Idées déco de WC et toilettes avec un lavabo posé et un plan de toilette en onyx
Trier par :
Budget
Trier par:Populaires du jour
1 - 20 sur 22 photos
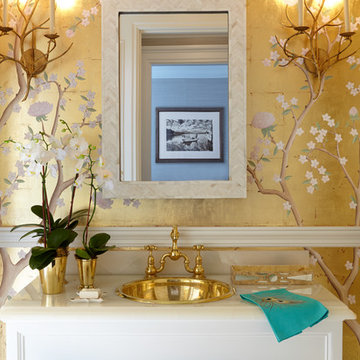
Photography by Keith Scott Morton
From grand estates, to exquisite country homes, to whole house renovations, the quality and attention to detail of a "Significant Homes" custom home is immediately apparent. Full time on-site supervision, a dedicated office staff and hand picked professional craftsmen are the team that take you from groundbreaking to occupancy. Every "Significant Homes" project represents 45 years of luxury homebuilding experience, and a commitment to quality widely recognized by architects, the press and, most of all....thoroughly satisfied homeowners. Our projects have been published in Architectural Digest 6 times along with many other publications and books. Though the lion share of our work has been in Fairfield and Westchester counties, we have built homes in Palm Beach, Aspen, Maine, Nantucket and Long Island.
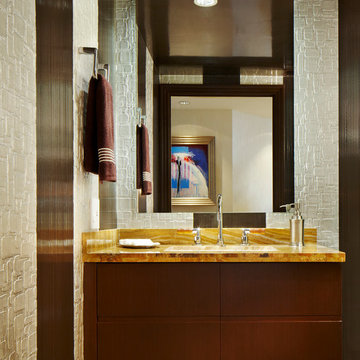
Brantley Photography
Cette image montre un petit WC et toilettes design en bois foncé avec un placard à porte plane, des dalles de pierre, un mur beige, un sol en marbre, un lavabo posé, un plan de toilette en onyx et un plan de toilette jaune.
Cette image montre un petit WC et toilettes design en bois foncé avec un placard à porte plane, des dalles de pierre, un mur beige, un sol en marbre, un lavabo posé, un plan de toilette en onyx et un plan de toilette jaune.
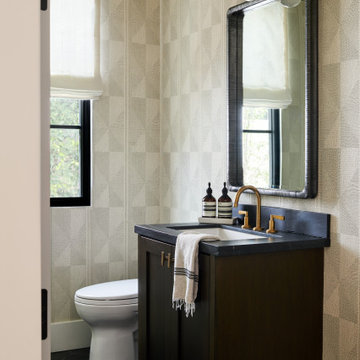
A small but special powder room makes all the difference.
Idées déco pour un petit WC et toilettes méditerranéen avec un placard avec porte à panneau encastré, des portes de placard noires, WC à poser, un mur gris, un sol en carrelage de porcelaine, un lavabo posé, un plan de toilette en onyx, un sol noir, un plan de toilette noir et meuble-lavabo sur pied.
Idées déco pour un petit WC et toilettes méditerranéen avec un placard avec porte à panneau encastré, des portes de placard noires, WC à poser, un mur gris, un sol en carrelage de porcelaine, un lavabo posé, un plan de toilette en onyx, un sol noir, un plan de toilette noir et meuble-lavabo sur pied.

An exquisite example of French design and decoration, this powder bath features luxurious materials of white onyx countertops and floors, with accents of Rossa Verona marble imported from Italy that mimic the tones in the coral colored wall covering. A niche was created for the bombe chest with paneling where antique leaded mirror inserts make this small space feel expansive. An antique mirror, sconces, and crystal chandelier add glittering light to the space.
Interior Architecture & Design: AVID Associates
Contractor: Mark Smith Custom Homes
Photo Credit: Dan Piassick
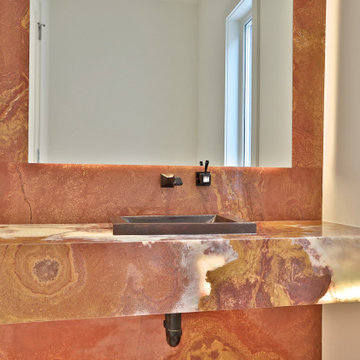
Custom Onyx Wall
Custom Onyx Vanity
Onyx Backlighted
Réalisation d'un WC et toilettes minimaliste avec un bidet, du carrelage en marbre, un mur rouge, un sol en marbre, un lavabo posé, un plan de toilette en onyx, un sol rouge, un plan de toilette rouge et meuble-lavabo sur pied.
Réalisation d'un WC et toilettes minimaliste avec un bidet, du carrelage en marbre, un mur rouge, un sol en marbre, un lavabo posé, un plan de toilette en onyx, un sol rouge, un plan de toilette rouge et meuble-lavabo sur pied.
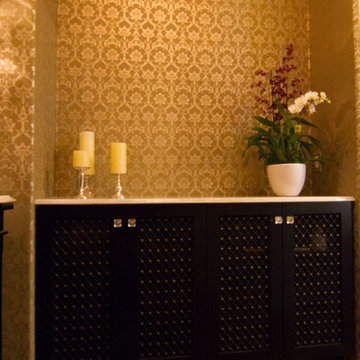
photo by Lynn Abasera
Réalisation d'un WC et toilettes tradition de taille moyenne avec un placard à porte shaker, un mur orange, un sol en bois brun, un lavabo posé, un plan de toilette en onyx et un sol marron.
Réalisation d'un WC et toilettes tradition de taille moyenne avec un placard à porte shaker, un mur orange, un sol en bois brun, un lavabo posé, un plan de toilette en onyx et un sol marron.
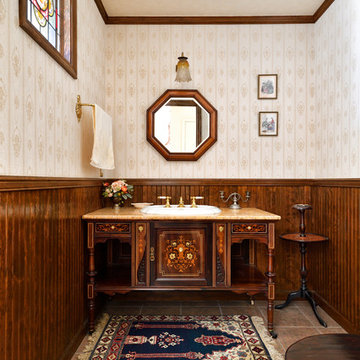
イギリスのアンティークに囲まれた暮らし
Idées déco pour un grand WC et toilettes classique en bois foncé avec un placard en trompe-l'oeil, WC séparés, un mur beige, un sol en carrelage de porcelaine, un lavabo posé, un plan de toilette en onyx, un sol rose et un plan de toilette orange.
Idées déco pour un grand WC et toilettes classique en bois foncé avec un placard en trompe-l'oeil, WC séparés, un mur beige, un sol en carrelage de porcelaine, un lavabo posé, un plan de toilette en onyx, un sol rose et un plan de toilette orange.
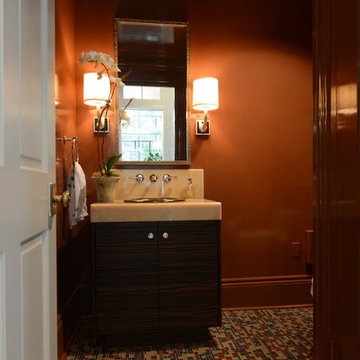
Idées déco pour un WC et toilettes contemporain en bois foncé de taille moyenne avec un sol en carrelage de terre cuite, un lavabo posé, un placard à porte plane, un carrelage multicolore, un mur orange et un plan de toilette en onyx.
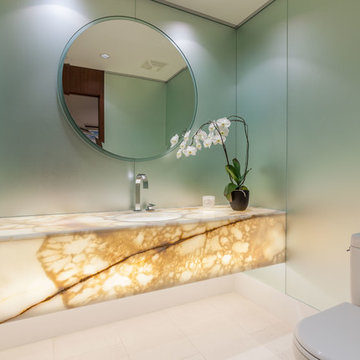
Philip Crocker
Collaborative design work between our clients and ourselves incorporating their own tastes, furniture and artwork as they downsized from a large home to an almost new condo. As with many of our projects we brought in our core group of trade specialists to consult and advise so that we could guide our clients through an easy process of option selections to meet their standards, timeline and budget. A very smooth project from beginning to end that included removal of the existing hardwood and carpet throughout, new painting throughout, some new lighting and detailed art glass work as well as custom metal and millwork. A successful project with excellent results and happy clients!
Do you want to renovate your condo?
Showcase Interiors Ltd. specializes in condo renovations. As well as thorough planning assistance including feasibility reviews and inspections, we can also provide permit acquisition services. We also possess Advanced Clearance through Worksafe BC and all General Liability Insurance for Strata Approval required for your proposed project.
Showcase Interiors Ltd. is a trusted, fully licensed and insured renovations firm offering exceptional service and high quality workmanship. We work with home and business owners to develop, manage and execute small to large renovations and unique installations. We work with accredited interior designers, engineers and authorities to deliver special projects from concept to completion on time & on budget. Our loyal clients love our integrity, reliability, level of service and depth of experience. Contact us today about your project and join our long list of satisfied clients!
We are a proud family business!
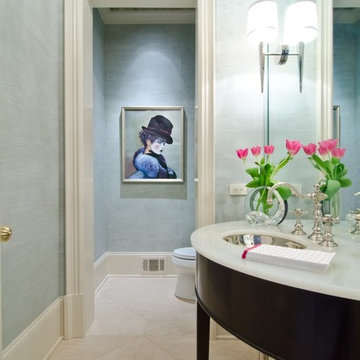
Sophisticated Powder Room
Exemple d'un petit WC et toilettes chic en bois foncé avec un placard en trompe-l'oeil, WC à poser, un mur bleu, un sol en calcaire, un lavabo posé, un plan de toilette en onyx, un sol beige et un plan de toilette blanc.
Exemple d'un petit WC et toilettes chic en bois foncé avec un placard en trompe-l'oeil, WC à poser, un mur bleu, un sol en calcaire, un lavabo posé, un plan de toilette en onyx, un sol beige et un plan de toilette blanc.
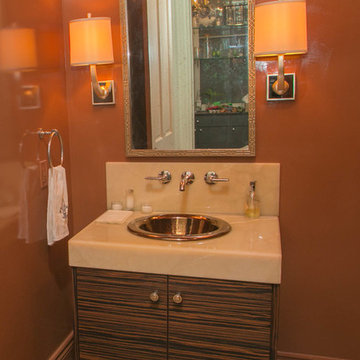
Eileen Casey
Réalisation d'un petit WC et toilettes design en bois foncé avec un lavabo posé, un placard à porte plane et un plan de toilette en onyx.
Réalisation d'un petit WC et toilettes design en bois foncé avec un lavabo posé, un placard à porte plane et un plan de toilette en onyx.
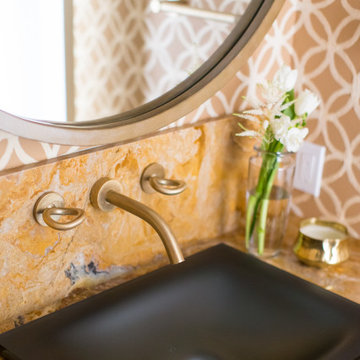
Exemple d'un WC et toilettes tendance de taille moyenne avec un placard à porte plane, des portes de placard marrons, WC à poser, un mur multicolore, parquet foncé, un lavabo posé, un plan de toilette en onyx, un sol marron et un plan de toilette orange.
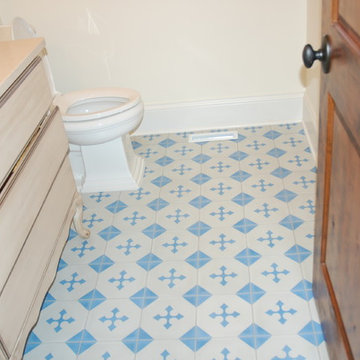
hand painted french inspired custom tiles. Cabinet piece has queen ann legs.
Idée de décoration pour un petit WC et toilettes victorien avec un placard à porte plane, WC à poser, sol en béton ciré, un lavabo posé, un plan de toilette en onyx et un plan de toilette beige.
Idée de décoration pour un petit WC et toilettes victorien avec un placard à porte plane, WC à poser, sol en béton ciré, un lavabo posé, un plan de toilette en onyx et un plan de toilette beige.
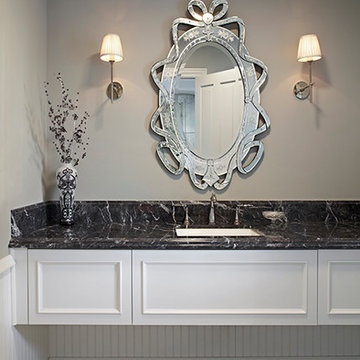
Floating counter top with Venetian mirror sets the tone for this Black and White Powder room .
Aménagement d'un WC et toilettes classique de taille moyenne avec un placard avec porte à panneau surélevé, WC à poser, un carrelage gris, un sol en carrelage de céramique, un lavabo posé et un plan de toilette en onyx.
Aménagement d'un WC et toilettes classique de taille moyenne avec un placard avec porte à panneau surélevé, WC à poser, un carrelage gris, un sol en carrelage de céramique, un lavabo posé et un plan de toilette en onyx.
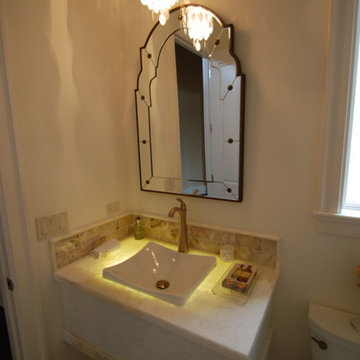
Henry G
Cette photo montre un WC et toilettes méditerranéen de taille moyenne avec un lavabo posé, un plan de toilette en onyx, WC séparés, un carrelage beige, un carrelage de pierre, un mur beige et un sol en marbre.
Cette photo montre un WC et toilettes méditerranéen de taille moyenne avec un lavabo posé, un plan de toilette en onyx, WC séparés, un carrelage beige, un carrelage de pierre, un mur beige et un sol en marbre.
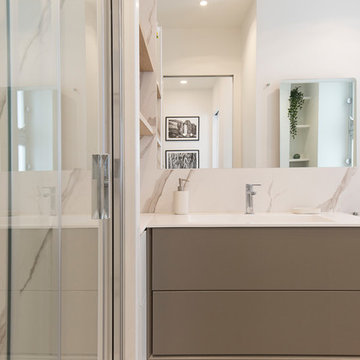
Bagno con rivestimento in bianco di carrara.
Foto di S.Pedroni
Réalisation d'un WC suspendu avec des portes de placard marrons, du carrelage en marbre, un mur blanc, parquet clair, un lavabo posé, un plan de toilette en onyx et un plan de toilette blanc.
Réalisation d'un WC suspendu avec des portes de placard marrons, du carrelage en marbre, un mur blanc, parquet clair, un lavabo posé, un plan de toilette en onyx et un plan de toilette blanc.
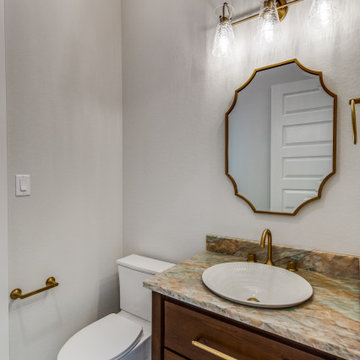
Aménagement d'un WC et toilettes contemporain en bois brun avec un mur gris, un sol en carrelage de porcelaine, un lavabo posé, un plan de toilette en onyx, un sol blanc, un plan de toilette multicolore et meuble-lavabo sur pied.
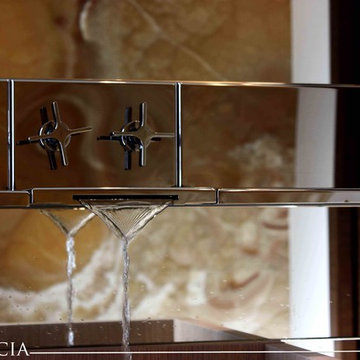
Aménagement d'un WC et toilettes bord de mer avec des portes de placard jaunes, WC séparés, un carrelage jaune, du carrelage en marbre, un lavabo posé et un plan de toilette en onyx.
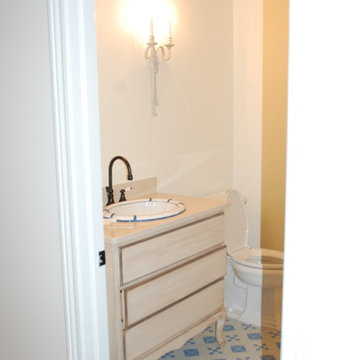
hand painted french inspired custom tiles. Cabinet piece has queen ann legs.
Idée de décoration pour un petit WC et toilettes victorien avec un placard à porte plane, WC à poser, sol en béton ciré, un lavabo posé, un plan de toilette en onyx et un plan de toilette beige.
Idée de décoration pour un petit WC et toilettes victorien avec un placard à porte plane, WC à poser, sol en béton ciré, un lavabo posé, un plan de toilette en onyx et un plan de toilette beige.
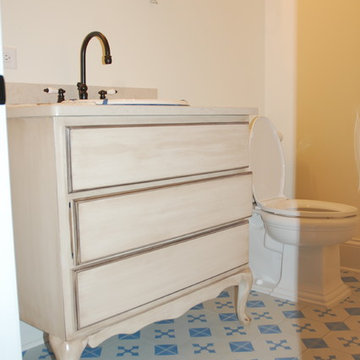
hand painted french inspired custom tiles. Cabinet piece has queen ann legs.
Cette image montre un petit WC et toilettes victorien avec un placard à porte plane, WC à poser, sol en béton ciré, un lavabo posé, un plan de toilette en onyx et un plan de toilette beige.
Cette image montre un petit WC et toilettes victorien avec un placard à porte plane, WC à poser, sol en béton ciré, un lavabo posé, un plan de toilette en onyx et un plan de toilette beige.
Idées déco de WC et toilettes avec un lavabo posé et un plan de toilette en onyx
1