Idées déco de WC et toilettes avec un sol en marbre et un lavabo posé
Trier par :
Budget
Trier par:Populaires du jour
1 - 20 sur 194 photos
1 sur 3

Idées déco pour un petit WC et toilettes campagne avec un placard à porte plane, des portes de placard marrons, WC à poser, un mur multicolore, un sol en marbre, un lavabo posé, un plan de toilette en marbre, un sol blanc, un plan de toilette blanc, meuble-lavabo sur pied et du papier peint.

Creating a vanity from an antique chest keeps the vintage charm of the home intact.
Cette image montre un WC et toilettes victorien en bois foncé avec un placard à porte affleurante, un bidet, un mur multicolore, un sol en marbre, un lavabo posé, un plan de toilette en marbre, un sol vert, un plan de toilette blanc, meuble-lavabo sur pied et du papier peint.
Cette image montre un WC et toilettes victorien en bois foncé avec un placard à porte affleurante, un bidet, un mur multicolore, un sol en marbre, un lavabo posé, un plan de toilette en marbre, un sol vert, un plan de toilette blanc, meuble-lavabo sur pied et du papier peint.

Exemple d'un WC et toilettes chic de taille moyenne avec un placard avec porte à panneau surélevé, des portes de placard blanches, WC à poser, un mur beige, un sol en marbre, un lavabo posé, un plan de toilette en quartz modifié, un sol noir, un plan de toilette blanc, meuble-lavabo suspendu et du papier peint.
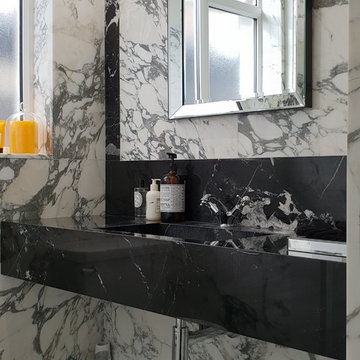
Inspiration pour un petit WC et toilettes design avec un placard sans porte, WC séparés, un carrelage blanc, du carrelage en marbre, un mur blanc, un sol en marbre, un lavabo posé, un plan de toilette en marbre et un sol blanc.
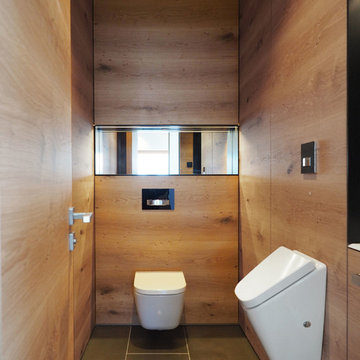
Cette image montre un petit WC suspendu design en bois clair avec un sol en marbre et un lavabo posé.

White and Black powder room with shower. Beautiful mosaic floor and Brass accesories
Cette photo montre un petit WC et toilettes chic avec un placard en trompe-l'oeil, des portes de placard noires, WC à poser, un carrelage blanc, un carrelage métro, un mur blanc, un sol en marbre, un lavabo posé, un plan de toilette en marbre, un sol multicolore, un plan de toilette gris, meuble-lavabo sur pied et du lambris.
Cette photo montre un petit WC et toilettes chic avec un placard en trompe-l'oeil, des portes de placard noires, WC à poser, un carrelage blanc, un carrelage métro, un mur blanc, un sol en marbre, un lavabo posé, un plan de toilette en marbre, un sol multicolore, un plan de toilette gris, meuble-lavabo sur pied et du lambris.
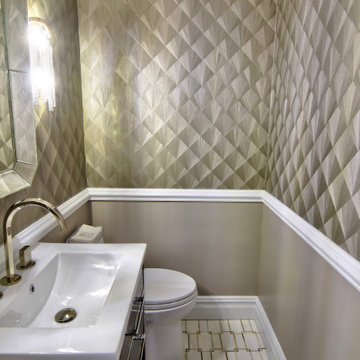
Julie Brimberg Photography
Inspiration pour un petit WC et toilettes minimaliste avec un placard en trompe-l'oeil, des portes de placard marrons, WC séparés, un mur beige, un sol en marbre, un lavabo posé, un sol blanc et un plan de toilette blanc.
Inspiration pour un petit WC et toilettes minimaliste avec un placard en trompe-l'oeil, des portes de placard marrons, WC séparés, un mur beige, un sol en marbre, un lavabo posé, un sol blanc et un plan de toilette blanc.
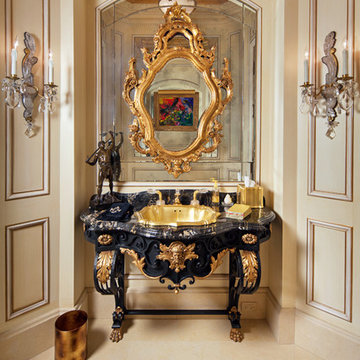
1500's Onyx topped French Antique Vanity with 24K Gold Drop In Sherle Wagner / New York Designer Sink in Powder Room.
Miller + Miller Architectural Photography
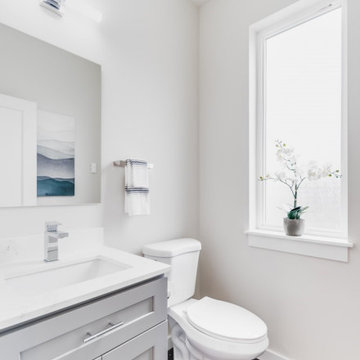
Powder room on the first floor. View plan THD-8743: https://www.thehousedesigners.com/plan/polishchuk-residence-8743/
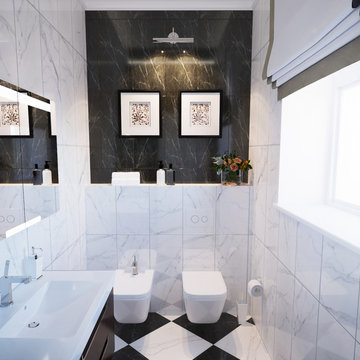
Aménagement d'un petit WC et toilettes classique en bois foncé avec un carrelage noir et blanc, un sol en marbre, un carrelage de pierre, un lavabo posé, un bidet et un sol multicolore.
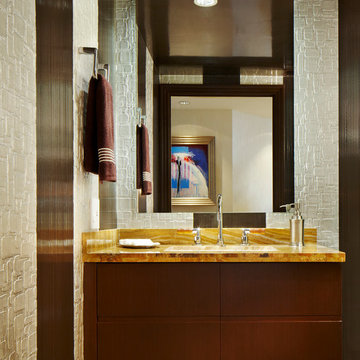
Brantley Photography
Cette image montre un petit WC et toilettes design en bois foncé avec un placard à porte plane, des dalles de pierre, un mur beige, un sol en marbre, un lavabo posé, un plan de toilette en onyx et un plan de toilette jaune.
Cette image montre un petit WC et toilettes design en bois foncé avec un placard à porte plane, des dalles de pierre, un mur beige, un sol en marbre, un lavabo posé, un plan de toilette en onyx et un plan de toilette jaune.
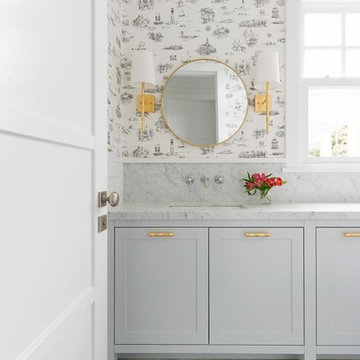
Traditional coastal Hamptons style home designed and built by Stritt Design and Construction. Nantucket toille wall paper features in this powder room with pale grey cabinetry, Carrara marble bench top and gold wall sconces and door hardware.
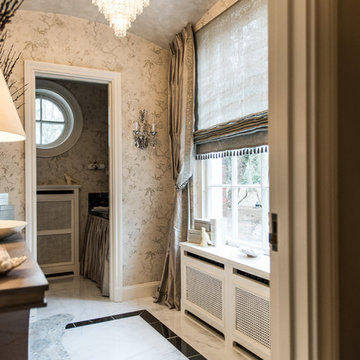
A look at the custom window treaments for the powder room. We added Kravet trim on the silk as well as beads to the roman shade for an elegant touch. Kimberly Gorman Muto

Inspiration pour un petit WC et toilettes minimaliste en bois foncé avec un placard à porte plane, WC à poser, un carrelage imitation parquet, un mur marron, un sol en marbre, un lavabo posé, un plan de toilette en quartz modifié, un sol noir, un plan de toilette noir et meuble-lavabo encastré.
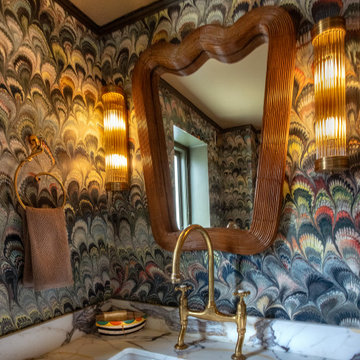
"Step into one of my all-time favorite rooms, where every inch of this small space is brimming with delightful design details, clever storage solutions, and opulent touches. The marble wallpaper, adorned with matching curtains, serves as the focal point, inspiring awe and admiration. The seamless blend of colors and textures creates a sense of luxurious harmony, while clever storage solutions maximize functionality without compromising on style. From the opulent accents to the thoughtful design elements, this small but mighty room is a testament to the power of exceptional design. Prepare to be inspired by every corner of this captivating space. #SmallSpaceDesign #OpulentDetails #LuxuriousInteriors"

Who doesn’t love a fun powder room? We sure do! We wanted to incorporate design elements from the rest of the home using new materials and finishes to transform thiswashroom into the glamourous space that it is. This powder room features a furniturestyle vanity with NaturalCalacatta Corchia Marble countertops, hammered copper sink andstained oak millwork set against a bold and beautiful tile backdrop. But the fun doesn’t stop there, on the floors we used a dark and moody marble like tile to really add that wow factor and tie into the other elements within the space. The stark veining in these tiles pulls white, beige, gold, black and brown together to complete the look in this stunning little powder room.
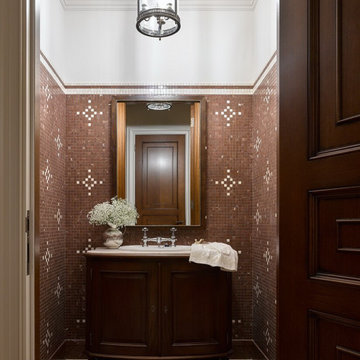
Гостевой санузел.
Cette photo montre un WC et toilettes chic en bois foncé de taille moyenne avec un placard avec porte à panneau surélevé, WC séparés, un carrelage marron, du carrelage en marbre, un mur beige, un sol en marbre, un lavabo posé, un plan de toilette en marbre, un sol marron, un plan de toilette beige et meuble-lavabo sur pied.
Cette photo montre un WC et toilettes chic en bois foncé de taille moyenne avec un placard avec porte à panneau surélevé, WC séparés, un carrelage marron, du carrelage en marbre, un mur beige, un sol en marbre, un lavabo posé, un plan de toilette en marbre, un sol marron, un plan de toilette beige et meuble-lavabo sur pied.
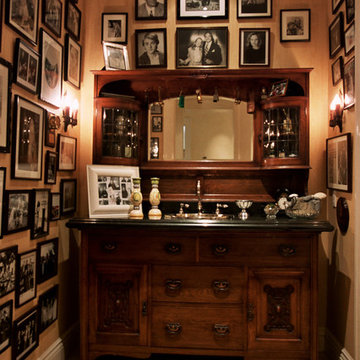
Susan Jay
Cette image montre un WC et toilettes traditionnel en bois brun de taille moyenne avec un placard en trompe-l'oeil, un sol en marbre, un lavabo posé et un plan de toilette en granite.
Cette image montre un WC et toilettes traditionnel en bois brun de taille moyenne avec un placard en trompe-l'oeil, un sol en marbre, un lavabo posé et un plan de toilette en granite.

Guest Bathroom
Aménagement d'un WC et toilettes contemporain de taille moyenne avec un placard à porte plane, un mur beige, un sol en marbre, un lavabo posé, un plan de toilette en surface solide, un sol beige, un plan de toilette blanc et des portes de placard grises.
Aménagement d'un WC et toilettes contemporain de taille moyenne avec un placard à porte plane, un mur beige, un sol en marbre, un lavabo posé, un plan de toilette en surface solide, un sol beige, un plan de toilette blanc et des portes de placard grises.
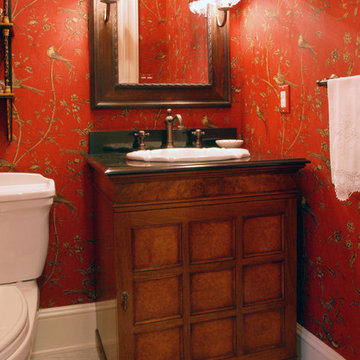
Idée de décoration pour un petit WC et toilettes tradition en bois brun avec un lavabo posé, un placard en trompe-l'oeil, un plan de toilette en granite, un mur rouge et un sol en marbre.
Idées déco de WC et toilettes avec un sol en marbre et un lavabo posé
1