Idées déco de WC et toilettes avec un lavabo posé
Trier par :
Budget
Trier par:Populaires du jour
1 - 20 sur 218 photos

The ultimate powder room. A celebration of beautiful materials, we keep the colours very restrained as the flooring is such an eyecatcher. But the space is both luxurious and dramatic. The bespoke marble floating vanity unit, with functional storage, is both functional and beautiful. The full-height mirror opens the space, adding height and drama. the brushed brass tap gives a sense of luxury and compliments the simple Murano glass pendant.

Creating a vanity from an antique chest keeps the vintage charm of the home intact.
Cette image montre un WC et toilettes victorien en bois foncé avec un placard à porte affleurante, un bidet, un mur multicolore, un sol en marbre, un lavabo posé, un plan de toilette en marbre, un sol vert, un plan de toilette blanc, meuble-lavabo sur pied et du papier peint.
Cette image montre un WC et toilettes victorien en bois foncé avec un placard à porte affleurante, un bidet, un mur multicolore, un sol en marbre, un lavabo posé, un plan de toilette en marbre, un sol vert, un plan de toilette blanc, meuble-lavabo sur pied et du papier peint.

Réalisation d'un grand WC et toilettes tradition avec un carrelage gris, un mur gris, parquet clair, un lavabo posé, un plan de toilette en béton, un sol marron, un plan de toilette gris et meuble-lavabo encastré.

Powder room adjoining the home theater. Amazing black and grey finishes
Idée de décoration pour un grand WC et toilettes design avec un placard à porte plane, des portes de placard noires, WC à poser, un carrelage gris, des carreaux de céramique, un mur noir, un sol en carrelage de céramique, un lavabo posé, un plan de toilette en granite, un sol gris, un plan de toilette noir et meuble-lavabo suspendu.
Idée de décoration pour un grand WC et toilettes design avec un placard à porte plane, des portes de placard noires, WC à poser, un carrelage gris, des carreaux de céramique, un mur noir, un sol en carrelage de céramique, un lavabo posé, un plan de toilette en granite, un sol gris, un plan de toilette noir et meuble-lavabo suspendu.

A 'hidden gem' within this home. It is dressed in a soft lavender wallcovering and the dynamic amethyst mirror is the star of this little space. Its golden accents are mimicked in the crystal door knob and satin oro-brass facet that tops a re-purposed antiqued dresser, turned vanity.

A custom arched built-in, gilded light fixtures, serene blue walls, and Arabian-style tile. These subtle yet impactful details combine to transform this classic powder room into a jewel-box space.
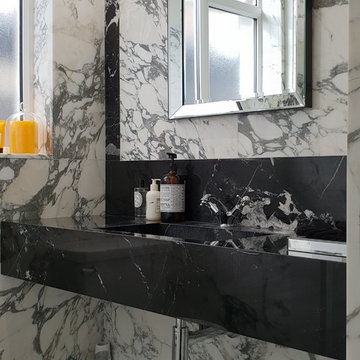
Inspiration pour un petit WC et toilettes design avec un placard sans porte, WC séparés, un carrelage blanc, du carrelage en marbre, un mur blanc, un sol en marbre, un lavabo posé, un plan de toilette en marbre et un sol blanc.
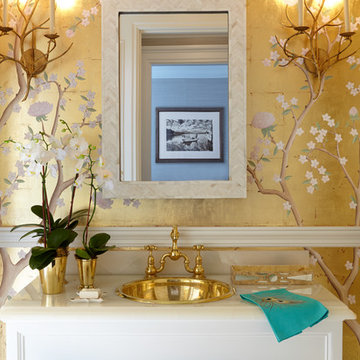
Photography by Keith Scott Morton
From grand estates, to exquisite country homes, to whole house renovations, the quality and attention to detail of a "Significant Homes" custom home is immediately apparent. Full time on-site supervision, a dedicated office staff and hand picked professional craftsmen are the team that take you from groundbreaking to occupancy. Every "Significant Homes" project represents 45 years of luxury homebuilding experience, and a commitment to quality widely recognized by architects, the press and, most of all....thoroughly satisfied homeowners. Our projects have been published in Architectural Digest 6 times along with many other publications and books. Though the lion share of our work has been in Fairfield and Westchester counties, we have built homes in Palm Beach, Aspen, Maine, Nantucket and Long Island.
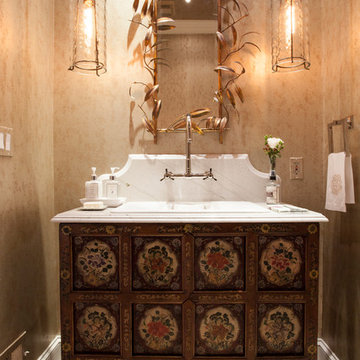
Elegant Villanova powder room with a custom refurbished sink, pendant lighting, and tile floor.
Photos by Alicia's Art, LLC
RUDLOFF Custom Builders, is a residential construction company that connects with clients early in the design phase to ensure every detail of your project is captured just as you imagined. RUDLOFF Custom Builders will create the project of your dreams that is executed by on-site project managers and skilled craftsman, while creating lifetime client relationships that are build on trust and integrity.
We are a full service, certified remodeling company that covers all of the Philadelphia suburban area including West Chester, Gladwynne, Malvern, Wayne, Haverford and more.
As a 6 time Best of Houzz winner, we look forward to working with you on your next project.

This powder room features a dark, hex tile as well as a reclaimed wood ceiling and vanity. The vanity has a black and gold marble countertop, as well as a gold round wall mirror and a gold light fixture.
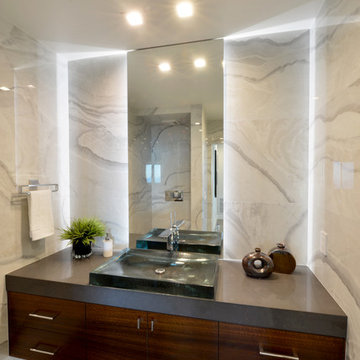
Martin Mann
Idées déco pour un WC et toilettes moderne en bois foncé de taille moyenne avec un placard à porte plane, un carrelage multicolore, un carrelage de pierre, un mur multicolore, un sol en carrelage de porcelaine, un lavabo posé et un plan de toilette en quartz modifié.
Idées déco pour un WC et toilettes moderne en bois foncé de taille moyenne avec un placard à porte plane, un carrelage multicolore, un carrelage de pierre, un mur multicolore, un sol en carrelage de porcelaine, un lavabo posé et un plan de toilette en quartz modifié.
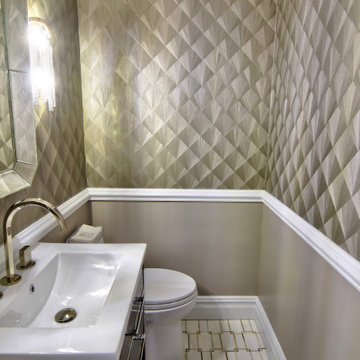
Julie Brimberg Photography
Inspiration pour un petit WC et toilettes minimaliste avec un placard en trompe-l'oeil, des portes de placard marrons, WC séparés, un mur beige, un sol en marbre, un lavabo posé, un sol blanc et un plan de toilette blanc.
Inspiration pour un petit WC et toilettes minimaliste avec un placard en trompe-l'oeil, des portes de placard marrons, WC séparés, un mur beige, un sol en marbre, un lavabo posé, un sol blanc et un plan de toilette blanc.
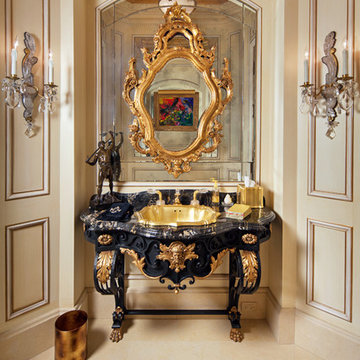
1500's Onyx topped French Antique Vanity with 24K Gold Drop In Sherle Wagner / New York Designer Sink in Powder Room.
Miller + Miller Architectural Photography

Aménagement d'un WC et toilettes contemporain de taille moyenne avec un placard à porte plane, des portes de placard marrons, WC à poser, un mur multicolore, un sol en carrelage de céramique, un lavabo posé, un plan de toilette en quartz modifié, un sol noir, un plan de toilette beige, meuble-lavabo suspendu et du papier peint.
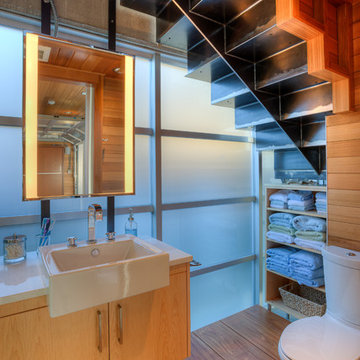
Lower level bath. Photography by Lucas Henning.
Exemple d'un petit WC et toilettes tendance en bois clair avec un placard à porte plane, WC séparés, un carrelage blanc, un carrelage métro, un mur marron, parquet foncé, un lavabo posé, un plan de toilette en surface solide, un sol marron et un plan de toilette blanc.
Exemple d'un petit WC et toilettes tendance en bois clair avec un placard à porte plane, WC séparés, un carrelage blanc, un carrelage métro, un mur marron, parquet foncé, un lavabo posé, un plan de toilette en surface solide, un sol marron et un plan de toilette blanc.
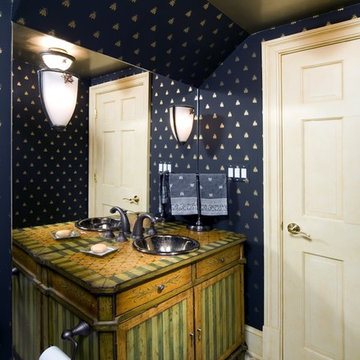
This beautiful antique vanity is the perfect piece for this beautiful powder room. The bee print wallpaper was imported from Thibaut Wallpaper in England. Notice the small decorative bee on the lighting to duplicate the wall paper pattern!

Main Powder Room - gorgeous circular mirror with natural light flowing in through the top window. Marble countertops with a slanted sink.
Saskatoon Hospital Lottery Home
Built by Decora Homes
Windows and Doors by Durabuilt Windows and Doors
Photography by D&M Images Photography
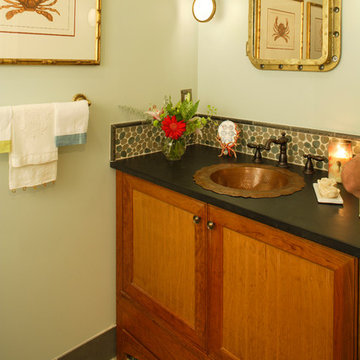
Cette image montre un petit WC et toilettes marin en bois brun avec un lavabo posé, un placard avec porte à panneau encastré, une plaque de galets, un mur vert et un plan de toilette noir.

Powder room. Amazing black and grey finishes. led lighting and custom wall tile.
Cette photo montre un grand WC et toilettes tendance avec un placard à porte plane, des portes de placard noires, WC à poser, un carrelage gris, des carreaux de céramique, un mur noir, un sol en carrelage de céramique, un lavabo posé, un plan de toilette en granite, un sol gris, un plan de toilette noir et meuble-lavabo suspendu.
Cette photo montre un grand WC et toilettes tendance avec un placard à porte plane, des portes de placard noires, WC à poser, un carrelage gris, des carreaux de céramique, un mur noir, un sol en carrelage de céramique, un lavabo posé, un plan de toilette en granite, un sol gris, un plan de toilette noir et meuble-lavabo suspendu.
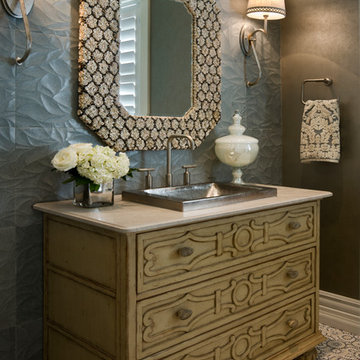
Zoltan Construction, Roger Wade Photography
Cette photo montre un WC et toilettes chic de taille moyenne avec un lavabo posé, un placard en trompe-l'oeil, des portes de placard beiges, un plan de toilette en marbre, un carrelage gris, un sol en carrelage de céramique et un mur gris.
Cette photo montre un WC et toilettes chic de taille moyenne avec un lavabo posé, un placard en trompe-l'oeil, des portes de placard beiges, un plan de toilette en marbre, un carrelage gris, un sol en carrelage de céramique et un mur gris.
Idées déco de WC et toilettes avec un lavabo posé
1