Idées déco de WC et toilettes avec un carrelage métro et un lavabo suspendu
Trier par :
Budget
Trier par:Populaires du jour
1 - 20 sur 127 photos
1 sur 3
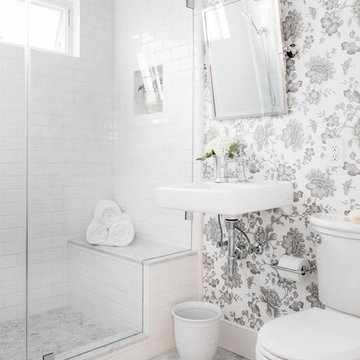
Idée de décoration pour un WC et toilettes tradition avec un carrelage blanc, un carrelage métro, un lavabo suspendu et un sol blanc.

This is a SMALL bathroom with a lot of punch! The double sink was painted black on the base to tie into the black accents on the floor. The subway tile was added to protect the space and make it super kid proof, since this is the bathroom closest to the pool!
Joe Kwon Photography

Aménagement d'un petit WC et toilettes avec un placard à porte persienne, des portes de placard blanches, un carrelage gris, un carrelage métro, un mur gris, un sol en carrelage de porcelaine, un lavabo suspendu, meuble-lavabo suspendu et du papier peint.
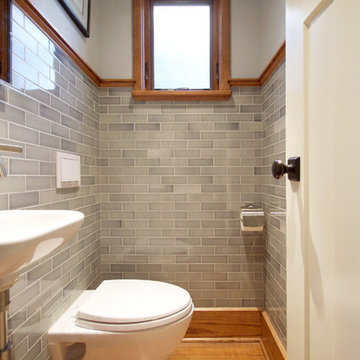
Cette photo montre un petit WC suspendu craftsman avec un carrelage gris, un carrelage métro, un mur gris, un sol en bois brun et un lavabo suspendu.

Foto: Kronfoto / Adam helbaoui -
Styling: Scandinavian Homes
Cette photo montre un WC et toilettes scandinave de taille moyenne avec WC séparés, un carrelage blanc, un carrelage métro, un mur blanc, un sol en marbre et un lavabo suspendu.
Cette photo montre un WC et toilettes scandinave de taille moyenne avec WC séparés, un carrelage blanc, un carrelage métro, un mur blanc, un sol en marbre et un lavabo suspendu.
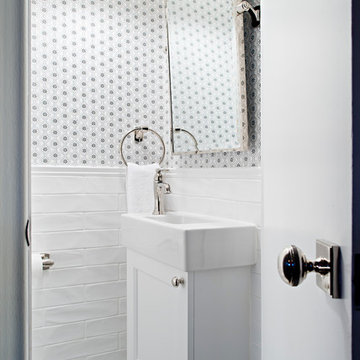
For a timeless look a white scheme is the ideal choice, mixed with polished nickel fixtures and hints of silvery grey and black. A small space can contain many details without feeling overwhelming. We have introduced elements such as a bordered floor tile around one large Calcutta marble tile, added baseboard and chair rail trim to frame in the elongated white contemporary porcelain tile finishing with floral print wallpaper.
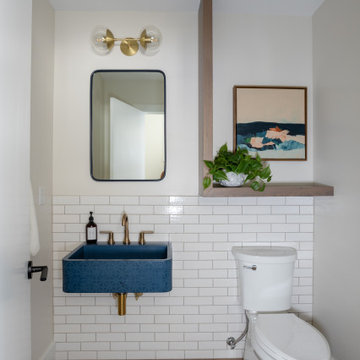
We also spruced up a half bath and added a fun blue sink with some creative storage above the toilet.
Exemple d'un grand WC et toilettes chic avec WC à poser, un carrelage blanc, un carrelage métro, un mur blanc, un lavabo suspendu, un sol marron et un plan de toilette bleu.
Exemple d'un grand WC et toilettes chic avec WC à poser, un carrelage blanc, un carrelage métro, un mur blanc, un lavabo suspendu, un sol marron et un plan de toilette bleu.
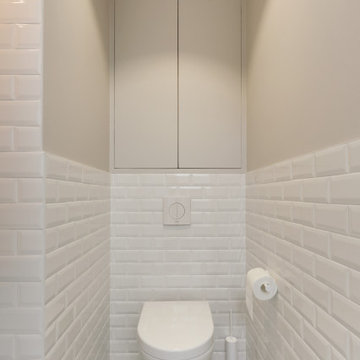
Réalisation d'un WC suspendu design de taille moyenne avec un carrelage blanc, un carrelage métro, un mur beige, un sol en carrelage de céramique, un lavabo suspendu, un sol multicolore et un plan de toilette beige.
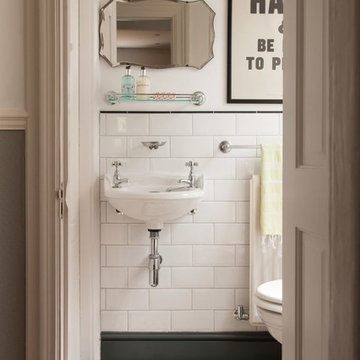
Black and white vintage style powder room with Winckelmans floor tile.
Idées déco pour un petit WC et toilettes classique avec un lavabo suspendu, un carrelage noir, un carrelage blanc, un carrelage métro, un sol en carrelage de porcelaine et un mur blanc.
Idées déco pour un petit WC et toilettes classique avec un lavabo suspendu, un carrelage noir, un carrelage blanc, un carrelage métro, un sol en carrelage de porcelaine et un mur blanc.
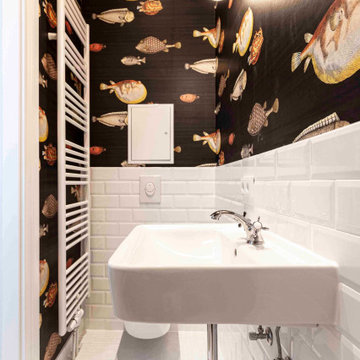
Idée de décoration pour un petit WC suspendu tradition avec un carrelage blanc, un carrelage métro, un mur noir, carreaux de ciment au sol, un lavabo suspendu, un sol blanc, un plafond en papier peint et du papier peint.
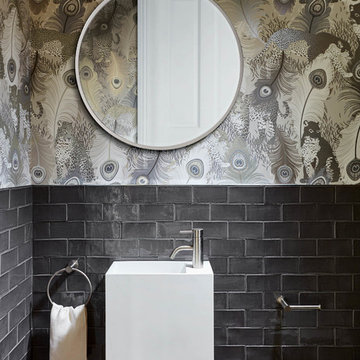
UA Creative
Idée de décoration pour un WC et toilettes design avec un carrelage gris, un carrelage métro, un mur multicolore et un lavabo suspendu.
Idée de décoration pour un WC et toilettes design avec un carrelage gris, un carrelage métro, un mur multicolore et un lavabo suspendu.
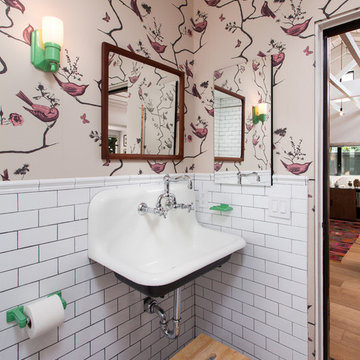
Kid's bathroom. Photo by Clark Dugger
Réalisation d'un petit WC et toilettes tradition avec un lavabo suspendu, un carrelage blanc, un carrelage métro, WC séparés, un mur blanc, un sol en marbre et un sol blanc.
Réalisation d'un petit WC et toilettes tradition avec un lavabo suspendu, un carrelage blanc, un carrelage métro, WC séparés, un mur blanc, un sol en marbre et un sol blanc.

Bathrooms by Oldham were engaged by Judith & Frank to redesign their main bathroom and their downstairs powder room.
We provided the upstairs bathroom with a new layout creating flow and functionality with a walk in shower. Custom joinery added the much needed storage and an in-wall cistern created more space.
In the powder room downstairs we offset a wall hung basin and in-wall cistern to create space in the compact room along with a custom cupboard above to create additional storage. Strip lighting on a sensor brings a soft ambience whilst being practical.
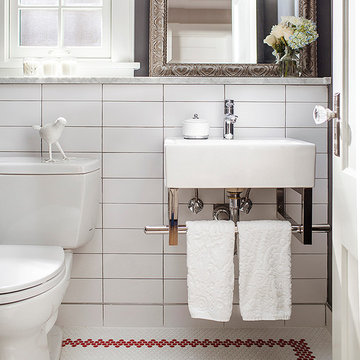
This compact powder room blurs the line between traditional and contemporary style. Subtly mixing different design styles can be tricky, but can yield some wonderful and unexpected results.
Here, traditional penny tile with a red accent border anchors otherwise contemporary plumbing fixtures. Over-sized subway tile in a stacked bond pattern give a traditional material selection a more contemporary look.
Chelsea Eul Photography

Cette photo montre un petit WC et toilettes tendance avec un carrelage gris, un carrelage métro, tomettes au sol, un lavabo suspendu, un plan de toilette en béton, un sol orange, un plan de toilette gris, meuble-lavabo suspendu et un mur blanc.
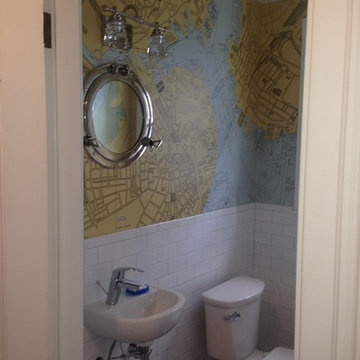
Cette photo montre un petit WC et toilettes bord de mer avec WC séparés, un carrelage blanc, un carrelage métro, un mur bleu et un lavabo suspendu.
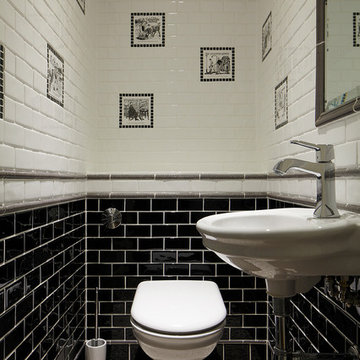
Aménagement d'un WC et toilettes classique avec un lavabo suspendu, un carrelage métro, WC à poser et un carrelage noir et blanc.
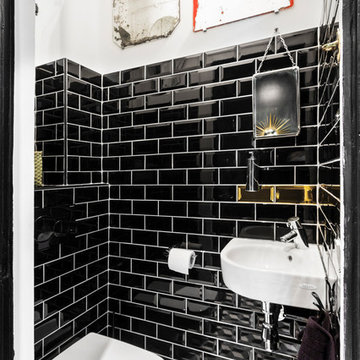
Carole Sertillanges
Idées déco pour un petit WC suspendu contemporain avec un lavabo suspendu, un carrelage métro et un mur noir.
Idées déco pour un petit WC suspendu contemporain avec un lavabo suspendu, un carrelage métro et un mur noir.
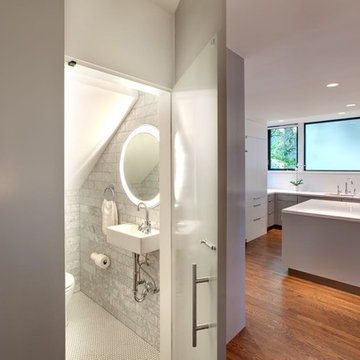
Aménagement d'un WC et toilettes moderne avec un carrelage métro et un lavabo suspendu.
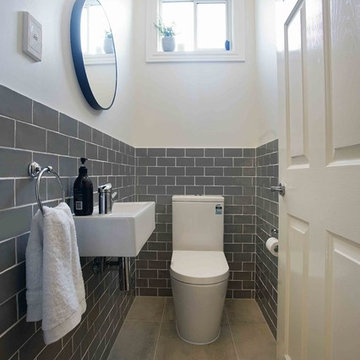
Aménagement d'un WC et toilettes classique avec WC séparés, un carrelage gris, un carrelage métro, un mur blanc, un lavabo suspendu et un sol gris.
Idées déco de WC et toilettes avec un carrelage métro et un lavabo suspendu
1