Idées déco de WC et toilettes avec un lavabo suspendu et un plan de toilette en granite
Trier par:Populaires du jour
1 - 20 sur 36 photos

The image captures a minimalist and elegant cloakroom vanity area that blends functionality with design aesthetics. The vanity itself is a modern floating unit with clean lines and a combination of white and subtle gold finishes, creating a luxurious yet understated look. A unique pink basin sits atop the vanity, adding a pop of soft color that complements the neutral palette.
Above the basin, a sleek, gold tap emerges from the wall, mirroring the gold accents on the vanity and enhancing the sophisticated vibe of the space. A round mirror with a simple frame reflects the room, contributing to the area's spacious and airy feel. Adjacent to the mirror is a wall-mounted light fixture with a mid-century modern influence, featuring clear glass and brass elements that resonate with the room's fixtures.
The walls are adorned with a textured wallpaper in a muted pattern, providing depth and interest without overwhelming the space. A semi-sheer window treatment allows for natural light to filter through, illuminating the vanity area and highlighting the wallpaper's subtle texture.
This bathroom vanity design showcases attention to detail and a preference for refined simplicity, with every element carefully chosen to create a cohesive and serene environment.
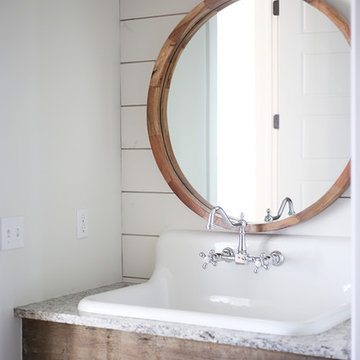
Sarah Baker Photos
Réalisation d'un WC et toilettes champêtre de taille moyenne avec un mur blanc, un lavabo suspendu, un plan de toilette en granite et un plan de toilette gris.
Réalisation d'un WC et toilettes champêtre de taille moyenne avec un mur blanc, un lavabo suspendu, un plan de toilette en granite et un plan de toilette gris.
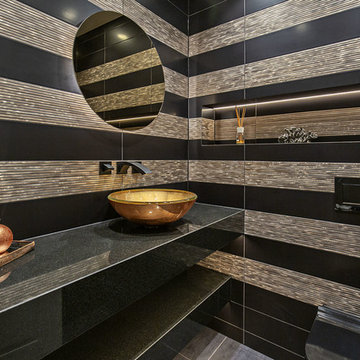
Letta London has achieved this project by working with interior designer and client in mind.
Brief was to create modern yet striking guest cloakroom and this was for sure achieved.
Client is very happy with the result.
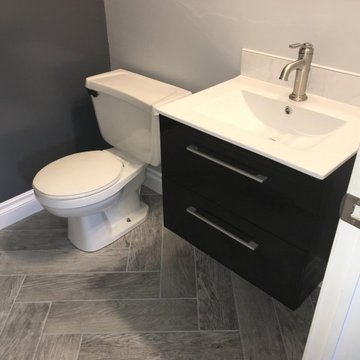
Solution: Wall-mounted everything! Free up more floor space and give the illusion of a far bigger room by negating any pedestal items from your bathroom. Wall-mounted suite items and storage are the key here and, as an added bonus, look terrifically contemporary.
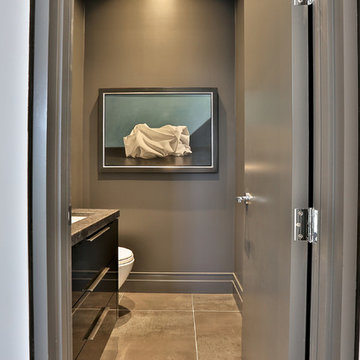
Idées déco pour un petit WC et toilettes moderne avec un placard à porte plane, des portes de placard noires, WC à poser, un mur gris, un sol en carrelage de porcelaine, un lavabo suspendu, un plan de toilette en granite et un sol gris.

Toilettes de réception suspendu avec son lave-main siphon, robinet et interrupteur laiton. Mélange de carrelage imitation carreau-ciment, carrelage metro et peinture bleu.

Today’s Vintage Farmhouse by KCS Estates is the perfect pairing of the elegance of simpler times with the sophistication of today’s design sensibility.
Nestled in Homestead Valley this home, located at 411 Montford Ave Mill Valley CA, is 3,383 square feet with 4 bedrooms and 3.5 bathrooms. And features a great room with vaulted, open truss ceilings, chef’s kitchen, private master suite, office, spacious family room, and lawn area. All designed with a timeless grace that instantly feels like home. A natural oak Dutch door leads to the warm and inviting great room featuring vaulted open truss ceilings flanked by a white-washed grey brick fireplace and chef’s kitchen with an over sized island.
The Farmhouse’s sliding doors lead out to the generously sized upper porch with a steel fire pit ideal for casual outdoor living. And it provides expansive views of the natural beauty surrounding the house. An elegant master suite and private home office complete the main living level.
411 Montford Ave Mill Valley CA
Presented by Melissa Crawford

Современный санузел в деревянном доме в стиле минимализм. Akhunov Architects / Дизайн интерьера в Перми и не только.
Réalisation d'un petit WC suspendu nordique avec un placard à porte plane, des portes de placard grises, un carrelage gris, des dalles de pierre, un mur gris, un sol en carrelage de porcelaine, un lavabo suspendu, un plan de toilette en granite et un sol gris.
Réalisation d'un petit WC suspendu nordique avec un placard à porte plane, des portes de placard grises, un carrelage gris, des dalles de pierre, un mur gris, un sol en carrelage de porcelaine, un lavabo suspendu, un plan de toilette en granite et un sol gris.
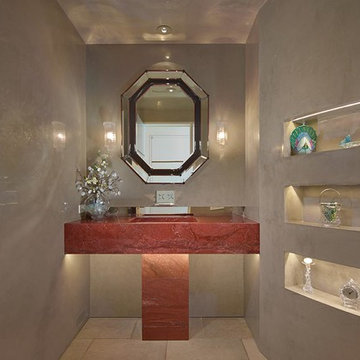
Aménagement d'un WC et toilettes contemporain de taille moyenne avec un mur gris, un sol en calcaire, un lavabo suspendu et un plan de toilette en granite.
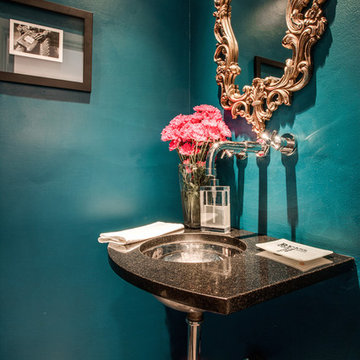
design by Pulp Design Studios | http://pulpdesignstudios.com/
This whole home design was created for an avid traveler in the Uptown neighborhood of Dallas. To create a collected feel, Pulp began with the homeowner’s beloved pieces collected from travels and infused them with newer pieces to create a modern, global and collected mix.
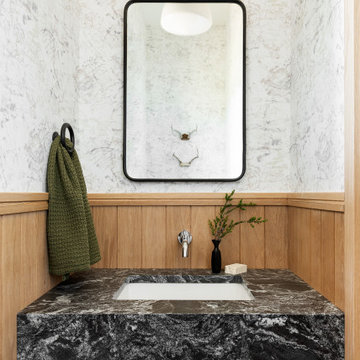
Idée de décoration pour un petit WC et toilettes chalet avec un carrelage multicolore, un mur blanc, un sol en carrelage de céramique, un lavabo suspendu, un plan de toilette en granite, un sol noir et un plan de toilette noir.
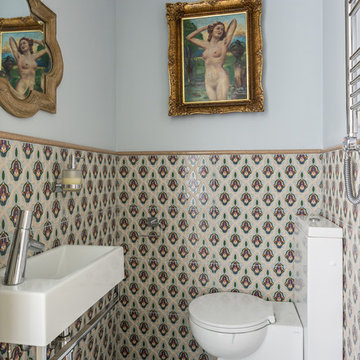
Санузел крошка
Inspiration pour un petit WC et toilettes traditionnel avec un carrelage multicolore, un lavabo suspendu, un sol gris, WC à poser, des carreaux de céramique, un mur multicolore, un sol en carrelage de porcelaine, un placard sans porte, des portes de placard blanches, un plan de toilette en granite, un plan de toilette blanc, meuble-lavabo suspendu et un plafond à caissons.
Inspiration pour un petit WC et toilettes traditionnel avec un carrelage multicolore, un lavabo suspendu, un sol gris, WC à poser, des carreaux de céramique, un mur multicolore, un sol en carrelage de porcelaine, un placard sans porte, des portes de placard blanches, un plan de toilette en granite, un plan de toilette blanc, meuble-lavabo suspendu et un plafond à caissons.
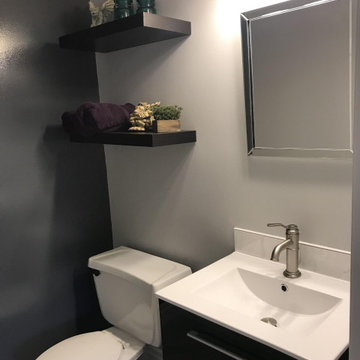
Solution: Wall-mounted everything! Free up more floor space and give the illusion of a far bigger room by negating any pedestal items from your bathroom. Wall-mounted suite items and storage are the key here and, as an added bonus, look terrifically contemporary.
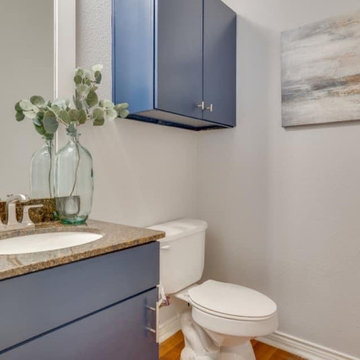
Idées déco pour un petit WC et toilettes contemporain avec un placard à porte plane, des portes de placard bleues, WC séparés, un mur gris, un sol en bois brun, un lavabo suspendu, un plan de toilette en granite, un plan de toilette multicolore et meuble-lavabo encastré.

Старый бабушкин дом можно существенно преобразить с помощью простых дизайнерских решений. Не верите? Посмотрите на недавний проект Юрия Зименко.
Exemple d'un petit WC suspendu scandinave avec un placard avec porte à panneau surélevé, des portes de placard beiges, un carrelage beige, un carrelage métro, un mur blanc, un sol en carrelage de céramique, un lavabo suspendu, un plan de toilette en granite, un sol noir, un plan de toilette noir, meuble-lavabo sur pied, un plafond à caissons et du lambris de bois.
Exemple d'un petit WC suspendu scandinave avec un placard avec porte à panneau surélevé, des portes de placard beiges, un carrelage beige, un carrelage métro, un mur blanc, un sol en carrelage de céramique, un lavabo suspendu, un plan de toilette en granite, un sol noir, un plan de toilette noir, meuble-lavabo sur pied, un plafond à caissons et du lambris de bois.
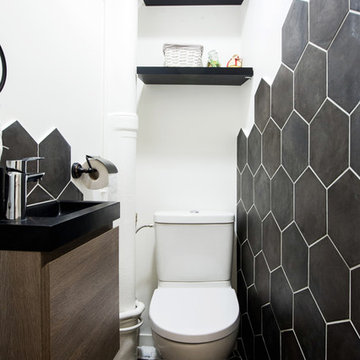
NATALYA DUPLINSKAYA
Idées déco pour un petit WC et toilettes classique en bois brun avec WC à poser, un carrelage noir, des carreaux de céramique, un mur blanc, un sol en carrelage de céramique, un lavabo suspendu, un plan de toilette en granite, un sol noir et un plan de toilette noir.
Idées déco pour un petit WC et toilettes classique en bois brun avec WC à poser, un carrelage noir, des carreaux de céramique, un mur blanc, un sol en carrelage de céramique, un lavabo suspendu, un plan de toilette en granite, un sol noir et un plan de toilette noir.
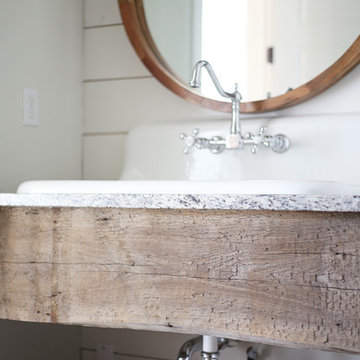
Sarah Baker Photos
Exemple d'un WC et toilettes nature de taille moyenne avec un mur blanc, un lavabo suspendu et un plan de toilette en granite.
Exemple d'un WC et toilettes nature de taille moyenne avec un mur blanc, un lavabo suspendu et un plan de toilette en granite.
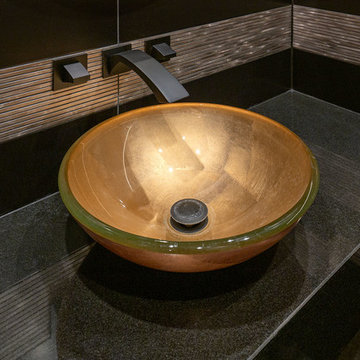
Letta London has achieved this project by working with interior designer and client in mind.
Brief was to create modern yet striking guest cloakroom and this was for sure achieved.
Client is very happy with the result.
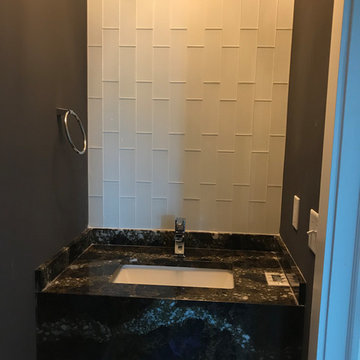
Réalisation d'un petit WC et toilettes tradition avec WC à poser, un carrelage blanc, un carrelage métro, un mur gris, un sol en vinyl, un lavabo suspendu, un plan de toilette en granite, un sol noir et un plan de toilette multicolore.
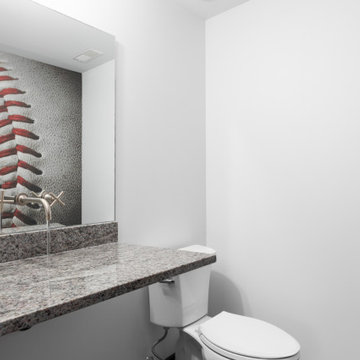
Exemple d'un grand WC et toilettes rétro avec WC séparés, un mur blanc, sol en béton ciré, un lavabo suspendu, un plan de toilette en granite, un sol gris, un plan de toilette bleu et meuble-lavabo suspendu.
Idées déco de WC et toilettes avec un lavabo suspendu et un plan de toilette en granite
1