Idées déco de WC et toilettes avec du carrelage en marbre et un mur beige
Trier par :
Budget
Trier par:Populaires du jour
1 - 20 sur 94 photos

Gorgeous powder bathroom vanity with custom vessel sink and marble backsplash tile.
Cette image montre un très grand WC et toilettes style shabby chic avec un placard à porte plane, des portes de placard marrons, WC à poser, un carrelage multicolore, du carrelage en marbre, un mur beige, un sol en marbre, une vasque, un plan de toilette en quartz, un sol blanc et un plan de toilette multicolore.
Cette image montre un très grand WC et toilettes style shabby chic avec un placard à porte plane, des portes de placard marrons, WC à poser, un carrelage multicolore, du carrelage en marbre, un mur beige, un sol en marbre, une vasque, un plan de toilette en quartz, un sol blanc et un plan de toilette multicolore.

Powder Room remodeled in gray and white tile. Silver gray grasscloth wallpaper gives it texture. Floating cabinet with white marble countertop keeps it light and bright. Gray and white stone tile backsplash gives it drama. Vessel sink keeps in contemporary as does the long polished nickel towels bars.
Tom Marks Photography

ご夫婦二人で緑を楽しみながら、ゆったりとして上質な空間で生活するための住宅です
Inspiration pour un petit WC et toilettes minimaliste en bois foncé avec WC à poser, un carrelage beige, du carrelage en marbre, un mur beige, un sol en marbre, un lavabo encastré, un plan de toilette en marbre, un sol beige et un plan de toilette beige.
Inspiration pour un petit WC et toilettes minimaliste en bois foncé avec WC à poser, un carrelage beige, du carrelage en marbre, un mur beige, un sol en marbre, un lavabo encastré, un plan de toilette en marbre, un sol beige et un plan de toilette beige.

belvedere Marble, and crocodile wallpaper
Cette photo montre un très grand WC suspendu romantique avec un placard en trompe-l'oeil, des portes de placard noires, un carrelage noir, du carrelage en marbre, un mur beige, un sol en marbre, un lavabo suspendu, un plan de toilette en quartz, un sol noir, un plan de toilette noir et meuble-lavabo suspendu.
Cette photo montre un très grand WC suspendu romantique avec un placard en trompe-l'oeil, des portes de placard noires, un carrelage noir, du carrelage en marbre, un mur beige, un sol en marbre, un lavabo suspendu, un plan de toilette en quartz, un sol noir, un plan de toilette noir et meuble-lavabo suspendu.
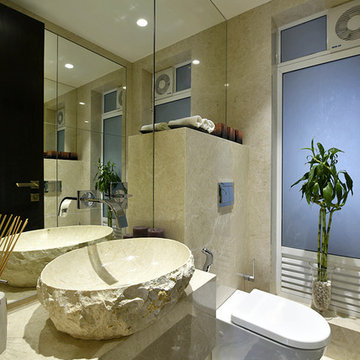
PHOTO CREDIT :PRASHANT BHAT
Aménagement d'un petit WC suspendu contemporain avec un placard à porte plane, un carrelage beige, un mur beige, un sol en marbre, un plan de toilette en marbre, une vasque et du carrelage en marbre.
Aménagement d'un petit WC suspendu contemporain avec un placard à porte plane, un carrelage beige, un mur beige, un sol en marbre, un plan de toilette en marbre, une vasque et du carrelage en marbre.
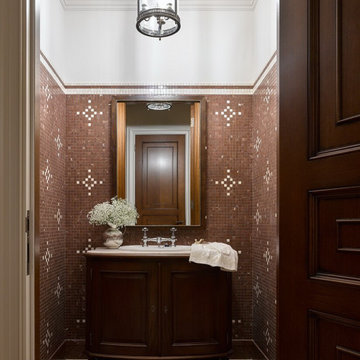
Гостевой санузел.
Cette photo montre un WC et toilettes chic en bois foncé de taille moyenne avec un placard avec porte à panneau surélevé, WC séparés, un carrelage marron, du carrelage en marbre, un mur beige, un sol en marbre, un lavabo posé, un plan de toilette en marbre, un sol marron, un plan de toilette beige et meuble-lavabo sur pied.
Cette photo montre un WC et toilettes chic en bois foncé de taille moyenne avec un placard avec porte à panneau surélevé, WC séparés, un carrelage marron, du carrelage en marbre, un mur beige, un sol en marbre, un lavabo posé, un plan de toilette en marbre, un sol marron, un plan de toilette beige et meuble-lavabo sur pied.

The Major is proof that working on smaller projects requires the same amount of attention to detail, customization, curating materials to create impact and allow the space to make statement.
Powder Rooms are considered a statement in every home and designing small spaces is both a pleasure and a passion.
This small room has the perfect balance between the cool polished marble and the raffia textured wallpaper, with accents of metal highlighted by the brass fixtures and decorative elements.
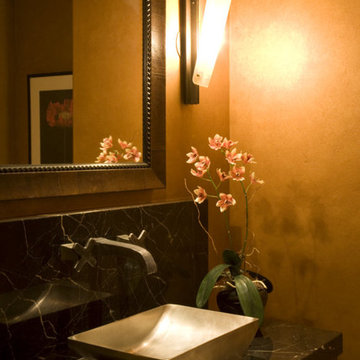
Tim Brown
Blaine County's Comprehensive & Unique Interior Design Firm
Location: PO Box 2861
Sun Valley, ID 83353
Idée de décoration pour un WC et toilettes tradition en bois clair de taille moyenne avec un placard avec porte à panneau surélevé, WC à poser, un carrelage noir, un carrelage blanc, du carrelage en marbre, un mur beige, parquet clair, un lavabo de ferme et un plan de toilette en marbre.
Idée de décoration pour un WC et toilettes tradition en bois clair de taille moyenne avec un placard avec porte à panneau surélevé, WC à poser, un carrelage noir, un carrelage blanc, du carrelage en marbre, un mur beige, parquet clair, un lavabo de ferme et un plan de toilette en marbre.
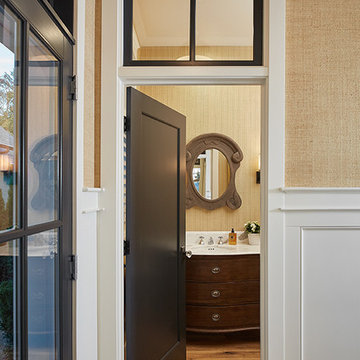
The best of the past and present meet in this distinguished design. Custom craftsmanship and distinctive detailing give this lakefront residence its vintage flavor while an open and light-filled floor plan clearly mark it as contemporary. With its interesting shingled roof lines, abundant windows with decorative brackets and welcoming porch, the exterior takes in surrounding views while the interior meets and exceeds contemporary expectations of ease and comfort. The main level features almost 3,000 square feet of open living, from the charming entry with multiple window seats and built-in benches to the central 15 by 22-foot kitchen, 22 by 18-foot living room with fireplace and adjacent dining and a relaxing, almost 300-square-foot screened-in porch. Nearby is a private sitting room and a 14 by 15-foot master bedroom with built-ins and a spa-style double-sink bath with a beautiful barrel-vaulted ceiling. The main level also includes a work room and first floor laundry, while the 2,165-square-foot second level includes three bedroom suites, a loft and a separate 966-square-foot guest quarters with private living area, kitchen and bedroom. Rounding out the offerings is the 1,960-square-foot lower level, where you can rest and recuperate in the sauna after a workout in your nearby exercise room. Also featured is a 21 by 18-family room, a 14 by 17-square-foot home theater, and an 11 by 12-foot guest bedroom suite.
Photography: Ashley Avila Photography & Fulview Builder: J. Peterson Homes Interior Design: Vision Interiors by Visbeen
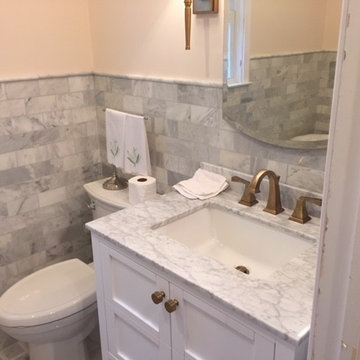
Exemple d'un WC et toilettes chic de taille moyenne avec un placard avec porte à panneau encastré, des portes de placard blanches, WC séparés, un carrelage blanc, du carrelage en marbre, un mur beige, un sol en carrelage de céramique, un lavabo encastré, un plan de toilette en marbre et un sol gris.

Exemple d'un WC et toilettes tendance en bois foncé de taille moyenne avec un placard à porte plane, un carrelage gris, du carrelage en marbre, un mur beige, parquet foncé, une vasque, un plan de toilette en stéatite et un sol marron.
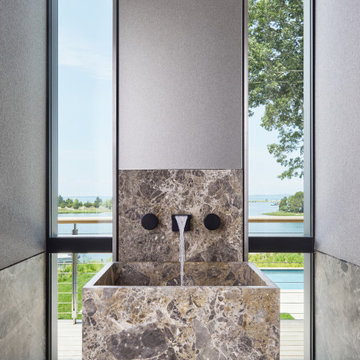
Floating invisible drain marble pedestal sink in powder room with flanking floor-to-ceiling windows and Dornbracht faucet.
Exemple d'un WC suspendu bord de mer de taille moyenne avec des portes de placard beiges, un carrelage beige, du carrelage en marbre, un mur beige, parquet clair, un lavabo intégré, un plan de toilette en marbre, un sol beige, un plan de toilette beige, meuble-lavabo sur pied et du papier peint.
Exemple d'un WC suspendu bord de mer de taille moyenne avec des portes de placard beiges, un carrelage beige, du carrelage en marbre, un mur beige, parquet clair, un lavabo intégré, un plan de toilette en marbre, un sol beige, un plan de toilette beige, meuble-lavabo sur pied et du papier peint.
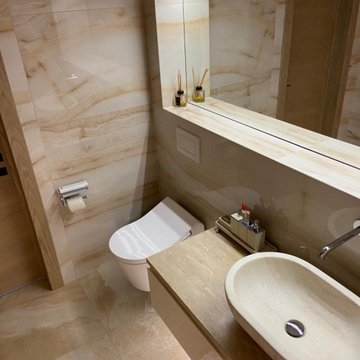
Idées déco pour un WC suspendu contemporain de taille moyenne avec un placard à porte plane, des portes de placard beiges, un carrelage beige, du carrelage en marbre, un mur beige, un sol en carrelage de porcelaine, un lavabo encastré, un plan de toilette en travertin, un sol beige, un plan de toilette beige et meuble-lavabo suspendu.
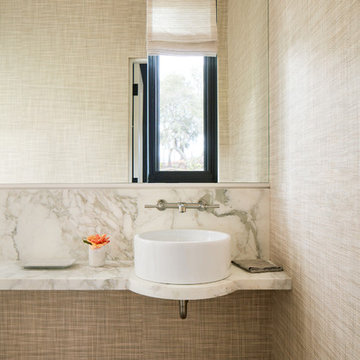
Cette image montre un WC et toilettes rustique avec un carrelage blanc, du carrelage en marbre, un mur beige, une vasque, un plan de toilette en marbre, un plan de toilette blanc et un sol en bois brun.
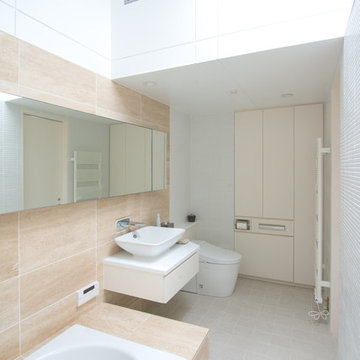
バスルームの隣は洗濯・アイロンなど家事を行うスペースになっています。バスルームから直接洗濯物をやりとりできる造作家具があり、家事も楽ちんな仕組みです
Cette photo montre un WC et toilettes scandinave avec WC à poser, un carrelage beige, du carrelage en marbre, un mur beige, un sol en carrelage de céramique, un lavabo posé et un sol gris.
Cette photo montre un WC et toilettes scandinave avec WC à poser, un carrelage beige, du carrelage en marbre, un mur beige, un sol en carrelage de céramique, un lavabo posé et un sol gris.
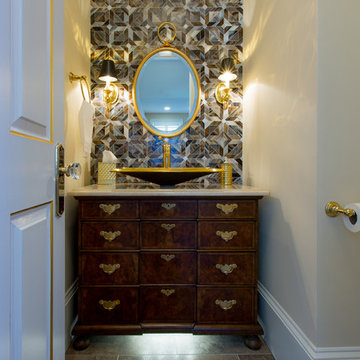
Cette image montre un WC et toilettes traditionnel en bois foncé de taille moyenne avec un placard à porte plane, un carrelage beige, un carrelage marron, un carrelage gris, un carrelage multicolore, un carrelage blanc, du carrelage en marbre, un mur beige, une vasque et un sol marron.
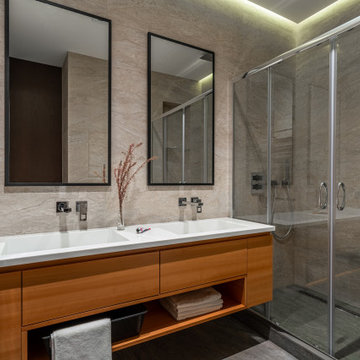
Санузел в скандинавском стиле. Оформление в серых тонах, сочетание мрамора и дерева. Две раковины, два зеркала.
Bathroom in Scandinavian style. Decoration in gray tones, a combination of marble and wood. Two sinks, two mirrors.
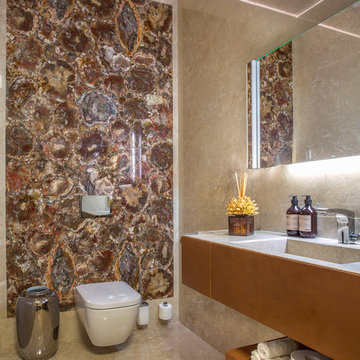
Гостевой санузел - В центре внимания одна из стен: в окружении светлого мрамора особенно роскошно смотрится панно из полудрагоценного камня Petrified Wood.
Руководитель проекта -Татьяна Божовская.
Главный дизайнер - Светлана Глазкова.
Архитектор - Елена Бурдюгова.
Фотограф - Каро Аван-Дадаев.
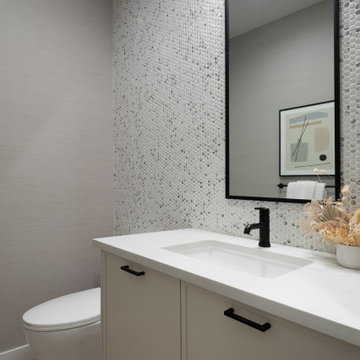
Cette image montre un petit WC et toilettes rustique avec un placard à porte shaker, des portes de placard beiges, WC à poser, un carrelage gris, du carrelage en marbre, un mur beige, sol en stratifié, un lavabo encastré, un plan de toilette en quartz, un sol beige, un plan de toilette blanc et meuble-lavabo encastré.

Exemple d'un grand WC et toilettes tendance avec un placard avec porte à panneau encastré, des portes de placard blanches, WC séparés, un carrelage blanc, du carrelage en marbre, un mur beige, un sol en marbre, un lavabo encastré, un plan de toilette en quartz, un sol blanc et un plan de toilette beige.
Idées déco de WC et toilettes avec du carrelage en marbre et un mur beige
1