Idées déco de WC et toilettes avec un carrelage bleu et un mur beige
Trier par :
Budget
Trier par:Populaires du jour
1 - 20 sur 73 photos
1 sur 3

This project began with an entire penthouse floor of open raw space which the clients had the opportunity to section off the piece that suited them the best for their needs and desires. As the design firm on the space, LK Design was intricately involved in determining the borders of the space and the way the floor plan would be laid out. Taking advantage of the southwest corner of the floor, we were able to incorporate three large balconies, tremendous views, excellent light and a layout that was open and spacious. There is a large master suite with two large dressing rooms/closets, two additional bedrooms, one and a half additional bathrooms, an office space, hearth room and media room, as well as the large kitchen with oversized island, butler's pantry and large open living room. The clients are not traditional in their taste at all, but going completely modern with simple finishes and furnishings was not their style either. What was produced is a very contemporary space with a lot of visual excitement. Every room has its own distinct aura and yet the whole space flows seamlessly. From the arched cloud structure that floats over the dining room table to the cathedral type ceiling box over the kitchen island to the barrel ceiling in the master bedroom, LK Design created many features that are unique and help define each space. At the same time, the open living space is tied together with stone columns and built-in cabinetry which are repeated throughout that space. Comfort, luxury and beauty were the key factors in selecting furnishings for the clients. The goal was to provide furniture that complimented the space without fighting it.

Michael Baxter, Baxter Imaging
Idées déco pour un petit WC et toilettes méditerranéen en bois foncé avec un placard en trompe-l'oeil, un plan de toilette en bois, un carrelage bleu, un carrelage orange, tomettes au sol, des carreaux en terre cuite, un mur beige, un lavabo posé et un plan de toilette marron.
Idées déco pour un petit WC et toilettes méditerranéen en bois foncé avec un placard en trompe-l'oeil, un plan de toilette en bois, un carrelage bleu, un carrelage orange, tomettes au sol, des carreaux en terre cuite, un mur beige, un lavabo posé et un plan de toilette marron.
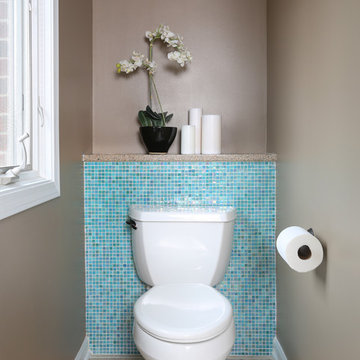
Adding pops of color is a favorite, retro trend in bathrooms and kitchens alike right now, and this contemporary bathroom remodel is a fantastic example. “The homeowners really wanted a vibrant space to reflect their personalities in this master bathroom,” says Normandy Designer Ann Stockard. “We went with turquoise tile mosaic accents throughout the space to create focal points and a sense of harmony. The quiet, neutral beige really sets off the turquoise, giving the homeowners the vibrant bathroom they desired.”

Idées déco pour un WC et toilettes contemporain de taille moyenne avec un placard sans porte, des portes de placard blanches, un carrelage bleu, des carreaux de porcelaine, un mur beige, un sol en terrazzo, une vasque, un plan de toilette en quartz modifié, un sol blanc, un plan de toilette blanc et meuble-lavabo suspendu.

An elegant powder bathroom with a large format teal chevron wall tile on the vanity wall and the rest of the walls are covered in a shimmery natural mica wallpaper. On the countertop is an engineered quartz that is a combo of grey and white veining.

Английский гостевой санузел с бирюзовой традиционной плиткой и орнаментным полом, а также изображением богини Фреи в панно в раме из плитки. Латунные брав форме шара по бокам от угловой тумбы с раковиной и зеркального шкафа.
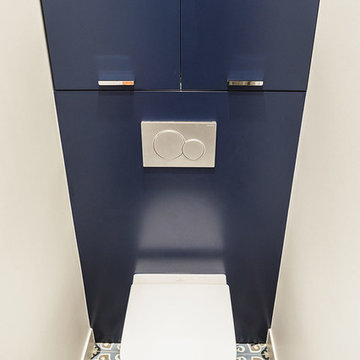
Crédit photo Jérémy Fiori
Inspiration pour un grand WC suspendu minimaliste avec un placard à porte affleurante, des portes de placard bleues, un carrelage bleu, des carreaux de béton, un mur beige, carreaux de ciment au sol, un plan de toilette en surface solide et un sol multicolore.
Inspiration pour un grand WC suspendu minimaliste avec un placard à porte affleurante, des portes de placard bleues, un carrelage bleu, des carreaux de béton, un mur beige, carreaux de ciment au sol, un plan de toilette en surface solide et un sol multicolore.

Inspiration pour un WC suspendu traditionnel de taille moyenne avec un placard à porte plane, des portes de placard marrons, un carrelage bleu, des carreaux de porcelaine, un mur beige, un sol en carrelage de porcelaine, un lavabo encastré, un plan de toilette en quartz modifié, un sol gris, un plan de toilette beige et meuble-lavabo encastré.

Locati Architects, LongViews Studio
Aménagement d'un petit WC et toilettes campagne avec un placard sans porte, un carrelage bleu, un carrelage de pierre, un mur beige, une vasque et un plan de toilette en granite.
Aménagement d'un petit WC et toilettes campagne avec un placard sans porte, un carrelage bleu, un carrelage de pierre, un mur beige, une vasque et un plan de toilette en granite.

Inspiration pour un petit WC et toilettes design avec un carrelage bleu, un carrelage marron, un carrelage blanc, des carreaux de porcelaine, un mur beige, une vasque et un plan de toilette en béton.
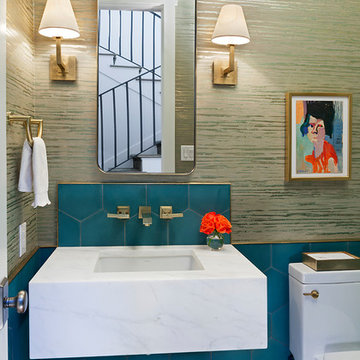
Tommy Kile
Cette photo montre un WC et toilettes chic avec WC à poser, un carrelage bleu, un mur beige, un sol en bois brun, un lavabo encastré, un sol marron et un plan de toilette blanc.
Cette photo montre un WC et toilettes chic avec WC à poser, un carrelage bleu, un mur beige, un sol en bois brun, un lavabo encastré, un sol marron et un plan de toilette blanc.
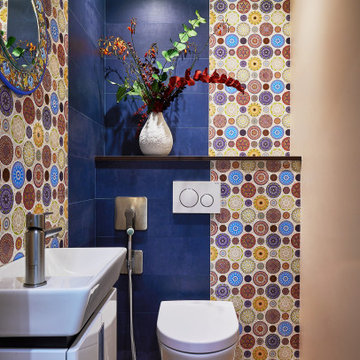
Cette image montre un petit WC suspendu design avec un placard à porte plane, des portes de placard blanches, un carrelage bleu, un mur beige, un sol en bois brun, une vasque et un sol marron.
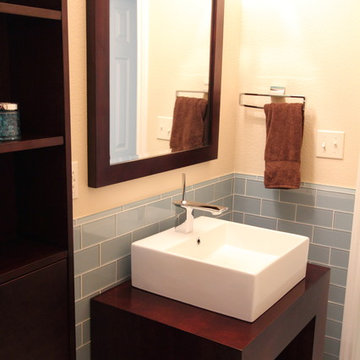
Harry Durham
Aménagement d'un WC et toilettes moderne en bois foncé avec une vasque, un placard sans porte, un plan de toilette en bois, WC à poser, un carrelage bleu, un carrelage métro, un mur beige et un sol en carrelage de céramique.
Aménagement d'un WC et toilettes moderne en bois foncé avec une vasque, un placard sans porte, un plan de toilette en bois, WC à poser, un carrelage bleu, un carrelage métro, un mur beige et un sol en carrelage de céramique.

Idée de décoration pour un WC et toilettes design en bois clair de taille moyenne avec un placard à porte plane, WC à poser, un carrelage bleu, des carreaux de céramique, un mur beige, un sol en carrelage de céramique, un lavabo encastré, un plan de toilette en quartz modifié, un sol beige, un plan de toilette blanc et meuble-lavabo encastré.
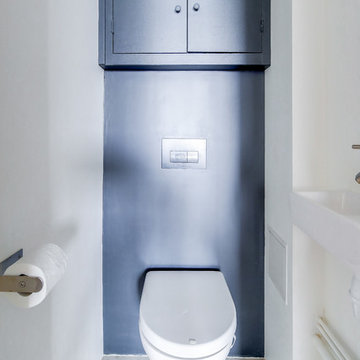
Photo Meero
Idées déco pour un WC suspendu contemporain de taille moyenne avec un placard à porte affleurante, carreaux de ciment au sol, un sol gris, des portes de placard grises, un carrelage bleu, des carreaux de béton, un mur beige, un plan vasque, un plan de toilette en béton et un plan de toilette gris.
Idées déco pour un WC suspendu contemporain de taille moyenne avec un placard à porte affleurante, carreaux de ciment au sol, un sol gris, des portes de placard grises, un carrelage bleu, des carreaux de béton, un mur beige, un plan vasque, un plan de toilette en béton et un plan de toilette gris.
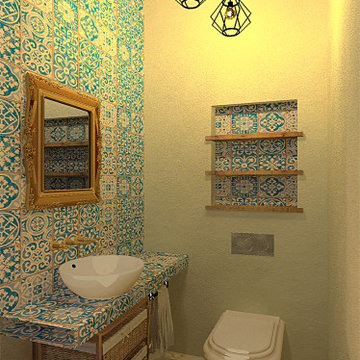
En el aseo pusimos un inodoro suspendido y aprovechando el espacio que queda en la pared hicimos un nicho empotrado con unos estantes de madera recuperada.
La encimera es de obra y se ha revestido de baldosas de cerámica clásica portuguesa hecha de forma artesanal, la misma cerámica se ha usado para revestir el interior del nicho.
El lavabo es de tipo bol, de cerámica blanca, con una grifería empotrada comprada en un anticuario.
El resto de paredes está revestido con revoco de arcilla para favorecer la regulación de la humedad por sus capacidades higroscópicas.

Inspiration pour un petit WC et toilettes design avec un placard sans porte, des portes de placard grises, un carrelage bleu, un carrelage blanc, des carreaux de porcelaine, un mur beige, sol en béton ciré, une vasque, un plan de toilette en béton et un sol gris.

A powder bathroom with an alder vanity, a ceramic rectangular vessel sink, wall mounted faucet, turquoise tile backsplash with unique cracking glaze, and a lighted oval mirror.
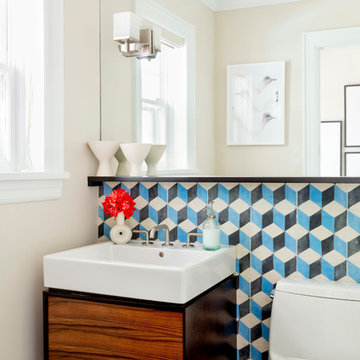
Rikki Snyder
Cette photo montre un petit WC et toilettes éclectique en bois foncé avec un placard à porte plane, WC à poser, un carrelage bleu, des carreaux de béton, un mur beige, un sol en carrelage de porcelaine et un lavabo suspendu.
Cette photo montre un petit WC et toilettes éclectique en bois foncé avec un placard à porte plane, WC à poser, un carrelage bleu, des carreaux de béton, un mur beige, un sol en carrelage de porcelaine et un lavabo suspendu.
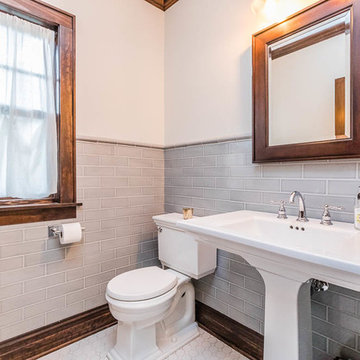
Neil Sy Photography
Idées déco pour un WC et toilettes craftsman avec WC séparés, un carrelage bleu, des carreaux de céramique, un mur beige, un sol en carrelage de céramique, un lavabo de ferme et un sol blanc.
Idées déco pour un WC et toilettes craftsman avec WC séparés, un carrelage bleu, des carreaux de céramique, un mur beige, un sol en carrelage de céramique, un lavabo de ferme et un sol blanc.
Idées déco de WC et toilettes avec un carrelage bleu et un mur beige
1