Idées déco de WC et toilettes avec un carrelage en pâte de verre et un mur beige
Trier par :
Budget
Trier par:Populaires du jour
1 - 20 sur 138 photos
1 sur 3

This project began with an entire penthouse floor of open raw space which the clients had the opportunity to section off the piece that suited them the best for their needs and desires. As the design firm on the space, LK Design was intricately involved in determining the borders of the space and the way the floor plan would be laid out. Taking advantage of the southwest corner of the floor, we were able to incorporate three large balconies, tremendous views, excellent light and a layout that was open and spacious. There is a large master suite with two large dressing rooms/closets, two additional bedrooms, one and a half additional bathrooms, an office space, hearth room and media room, as well as the large kitchen with oversized island, butler's pantry and large open living room. The clients are not traditional in their taste at all, but going completely modern with simple finishes and furnishings was not their style either. What was produced is a very contemporary space with a lot of visual excitement. Every room has its own distinct aura and yet the whole space flows seamlessly. From the arched cloud structure that floats over the dining room table to the cathedral type ceiling box over the kitchen island to the barrel ceiling in the master bedroom, LK Design created many features that are unique and help define each space. At the same time, the open living space is tied together with stone columns and built-in cabinetry which are repeated throughout that space. Comfort, luxury and beauty were the key factors in selecting furnishings for the clients. The goal was to provide furniture that complimented the space without fighting it.
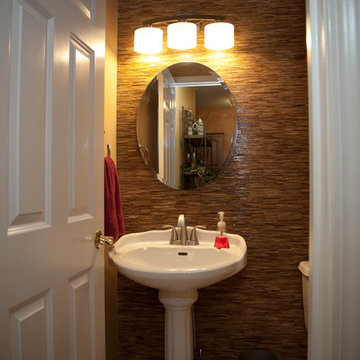
Cette photo montre un petit WC et toilettes chic avec WC séparés, un carrelage beige, un carrelage en pâte de verre, un mur beige, un sol en carrelage de céramique, un lavabo de ferme et un plan de toilette en surface solide.
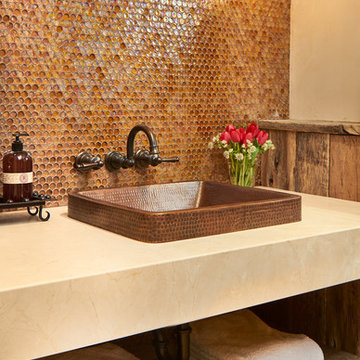
David Patterson Photography
Gerber Berend Construction
Barb Stimson Cabinet Designs
Cette image montre un WC et toilettes chalet en bois brun avec un carrelage en pâte de verre, un mur beige, un carrelage marron et un plan de toilette beige.
Cette image montre un WC et toilettes chalet en bois brun avec un carrelage en pâte de verre, un mur beige, un carrelage marron et un plan de toilette beige.
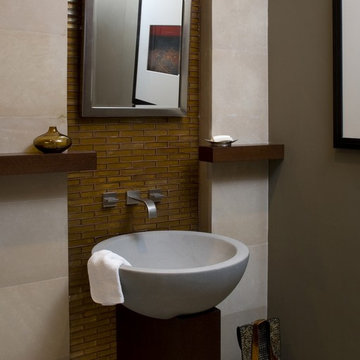
Inspiration pour un petit WC et toilettes design avec WC à poser, un carrelage marron, un carrelage en pâte de verre, un mur beige et une vasque.
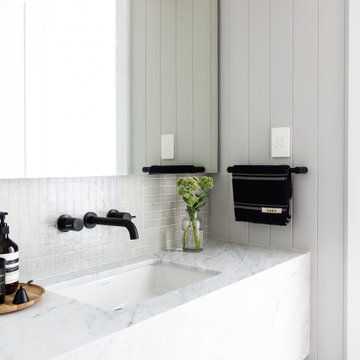
Coastal contemporary powder room bathroom with marble vanity
Aménagement d'un WC et toilettes classique avec un carrelage beige, un carrelage en pâte de verre, un mur beige, un sol en carrelage de terre cuite, un lavabo encastré, un plan de toilette en marbre, un sol beige, meuble-lavabo encastré et du lambris.
Aménagement d'un WC et toilettes classique avec un carrelage beige, un carrelage en pâte de verre, un mur beige, un sol en carrelage de terre cuite, un lavabo encastré, un plan de toilette en marbre, un sol beige, meuble-lavabo encastré et du lambris.
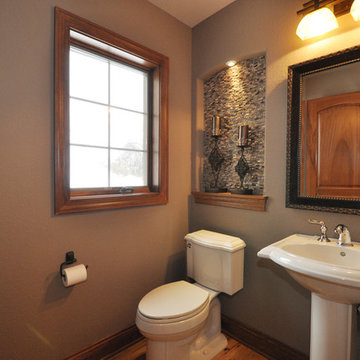
Detour Marketing, LLC
Aménagement d'un petit WC et toilettes classique avec un lavabo de ferme, WC séparés, un carrelage gris, un carrelage en pâte de verre, un mur beige et un sol en bois brun.
Aménagement d'un petit WC et toilettes classique avec un lavabo de ferme, WC séparés, un carrelage gris, un carrelage en pâte de verre, un mur beige et un sol en bois brun.
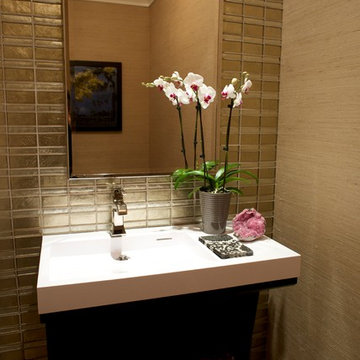
This small but elegant powder room combines a gold glass tile wall with a complimentary grass cloth. The custom contemporary vanity and sink has a polished nickel fixture as well as a mirror in the same finish.
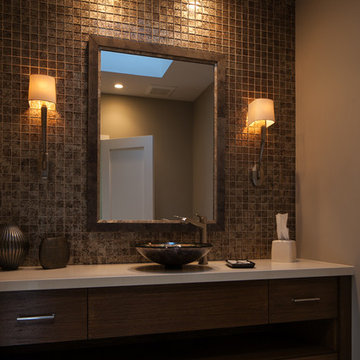
Aménagement d'un grand WC et toilettes contemporain en bois foncé avec un placard à porte plane, un carrelage marron, un carrelage en pâte de verre, un mur beige, un sol en travertin, une vasque et un plan de toilette en surface solide.
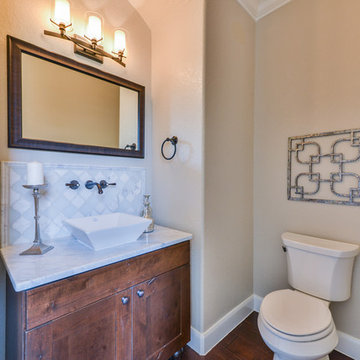
Powder Bath
Idées déco pour un WC et toilettes classique en bois brun de taille moyenne avec une vasque, un placard à porte shaker, un plan de toilette en marbre, WC séparés, un carrelage blanc, un carrelage en pâte de verre, un mur beige, un sol en bois brun et un sol marron.
Idées déco pour un WC et toilettes classique en bois brun de taille moyenne avec une vasque, un placard à porte shaker, un plan de toilette en marbre, WC séparés, un carrelage blanc, un carrelage en pâte de verre, un mur beige, un sol en bois brun et un sol marron.
This cloakroom has an alcove feature with mosaics, highlighted with uplighters to create a focal point. The lighting has an led interior surround to create a soft ambient glow. The traditional oak beams and limestone floor work well together to soften the traditional feel of this space.
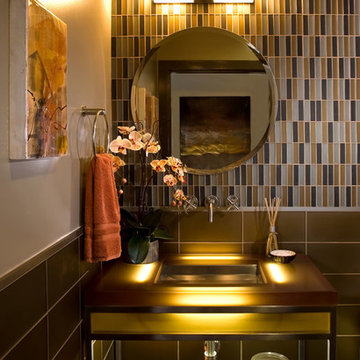
PC: Applied Photography
Réalisation d'un WC et toilettes design de taille moyenne avec WC à poser, un carrelage multicolore, un carrelage noir, un carrelage en pâte de verre, un mur beige et un lavabo intégré.
Réalisation d'un WC et toilettes design de taille moyenne avec WC à poser, un carrelage multicolore, un carrelage noir, un carrelage en pâte de verre, un mur beige et un lavabo intégré.
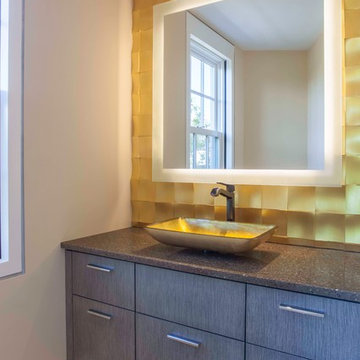
Daniel Sutherland - Photography
Idées déco pour un WC et toilettes moderne de taille moyenne avec un placard à porte plane, des portes de placard grises, un carrelage jaune, un carrelage en pâte de verre, un mur beige, un sol en carrelage de porcelaine, une vasque, un plan de toilette en granite et un plan de toilette gris.
Idées déco pour un WC et toilettes moderne de taille moyenne avec un placard à porte plane, des portes de placard grises, un carrelage jaune, un carrelage en pâte de verre, un mur beige, un sol en carrelage de porcelaine, une vasque, un plan de toilette en granite et un plan de toilette gris.
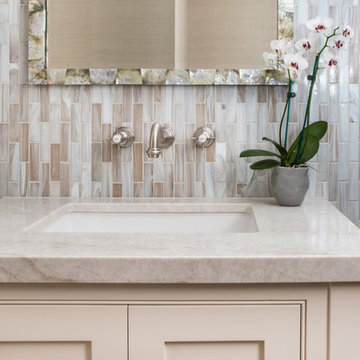
Erika Bierman Photography
www.erikabiermanphotgraphy.com
Idées déco pour un petit WC et toilettes classique avec un placard à porte shaker, des portes de placard beiges, WC à poser, un carrelage multicolore, un carrelage en pâte de verre, un mur beige, un lavabo posé et un plan de toilette en quartz.
Idées déco pour un petit WC et toilettes classique avec un placard à porte shaker, des portes de placard beiges, WC à poser, un carrelage multicolore, un carrelage en pâte de verre, un mur beige, un lavabo posé et un plan de toilette en quartz.
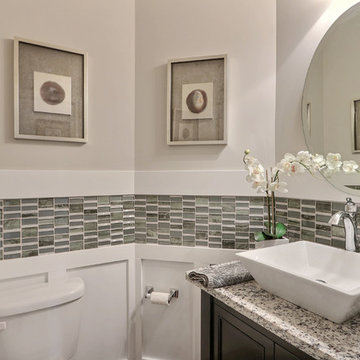
Cette image montre un WC et toilettes traditionnel en bois foncé de taille moyenne avec un placard avec porte à panneau encastré, un carrelage multicolore, un carrelage en pâte de verre, un mur beige, une vasque et un plan de toilette en granite.
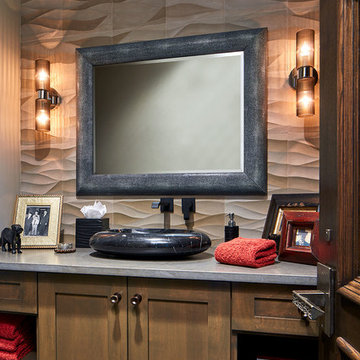
I wanted big style in a small space for the bathroom in the husband's study/entertainment area. The focal points are the black leather framed mirror, flanked by ribbed Murano glass sconces, and the glass tile wall. The wavy pattern introduces gentle motion into the space. The sleek black vessel sink on the gray quartzite countertop adds another texture plus subtle pattern to the design. Notice how the open shelving in the vanity gives our client easy access to towels, and allows him to display a valet box.
Photo by Brian Gassel
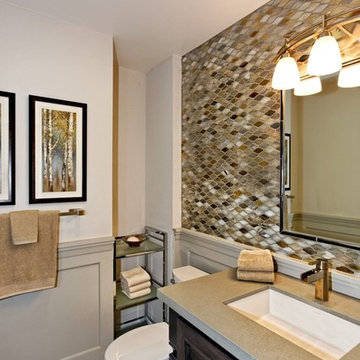
Custom Vanity in gray stain.
Inspiration pour un petit WC et toilettes design en bois foncé avec un placard en trompe-l'oeil, un carrelage multicolore, un carrelage en pâte de verre, un plan de toilette en quartz modifié, WC séparés, un mur beige, un sol en calcaire et un lavabo encastré.
Inspiration pour un petit WC et toilettes design en bois foncé avec un placard en trompe-l'oeil, un carrelage multicolore, un carrelage en pâte de verre, un plan de toilette en quartz modifié, WC séparés, un mur beige, un sol en calcaire et un lavabo encastré.
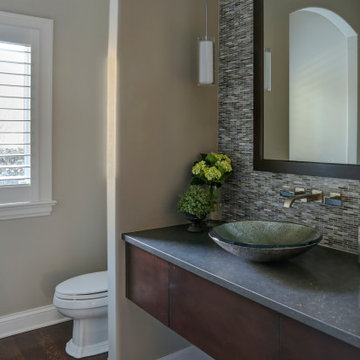
Inspiration pour un grand WC et toilettes traditionnel en bois foncé avec un placard à porte plane, WC séparés, un carrelage multicolore, un carrelage en pâte de verre, un mur beige, parquet foncé, une vasque, un plan de toilette en quartz modifié, un sol marron, un plan de toilette gris et meuble-lavabo suspendu.

Glass subway tiles create a decorative border for the vanity mirror and emphasize the high ceilings.
Trever Glenn Photography
Exemple d'un WC et toilettes tendance en bois clair de taille moyenne avec un placard sans porte, un carrelage marron, un carrelage en pâte de verre, un mur beige, parquet foncé, une vasque, un plan de toilette en quartz, un sol marron et un plan de toilette blanc.
Exemple d'un WC et toilettes tendance en bois clair de taille moyenne avec un placard sans porte, un carrelage marron, un carrelage en pâte de verre, un mur beige, parquet foncé, une vasque, un plan de toilette en quartz, un sol marron et un plan de toilette blanc.
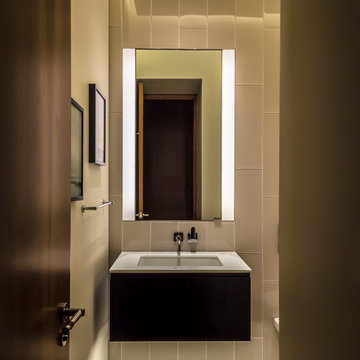
Idée de décoration pour un WC suspendu design de taille moyenne avec un placard à porte plane, un carrelage beige, un carrelage en pâte de verre, un mur beige, un sol en bois brun, un lavabo encastré et un plan de toilette en quartz.
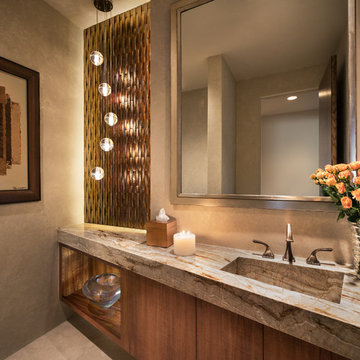
Stunning powder room with amber glass wall, koa cabinet, and granite counter top and integral sink. Bocci lighting
Photo by Mark Boisclair
Project designed by Susie Hersker’s Scottsdale interior design firm Design Directives. Design Directives is active in Phoenix, Paradise Valley, Cave Creek, Carefree, Sedona, and beyond.
For more about Design Directives, click here: https://susanherskerasid.com/
To learn more about this project, click here: https://susanherskerasid.com/contemporary-scottsdale-home/
Idées déco de WC et toilettes avec un carrelage en pâte de verre et un mur beige
1