Idées déco de WC et toilettes avec un carrelage noir et blanc et un mur beige
Trier par :
Budget
Trier par:Populaires du jour
1 - 20 sur 28 photos

http://www.pickellbuilders.com. Photography by Linda Oyama Bryan.
Powder Room with beadboard wainscot, black and white floor tile, grass cloth wall covering, pedestal sink and wall sconces in Traditional Style Home.

Inspired by the majesty of the Northern Lights and this family's everlasting love for Disney, this home plays host to enlighteningly open vistas and playful activity. Like its namesake, the beloved Sleeping Beauty, this home embodies family, fantasy and adventure in their truest form. Visions are seldom what they seem, but this home did begin 'Once Upon a Dream'. Welcome, to The Aurora.
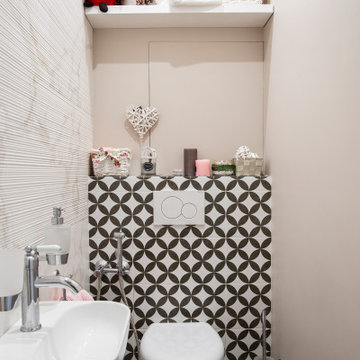
Inspiration pour un WC suspendu design de taille moyenne avec un carrelage noir et blanc, un mur beige, un lavabo suspendu et un sol multicolore.

Wall hung vanity in Walnut with Tech Light pendants. Stone wall in ledgestone marble.
Réalisation d'un grand WC et toilettes minimaliste en bois foncé avec un placard à porte plane, WC séparés, un carrelage noir et blanc, un carrelage de pierre, un mur beige, un sol en carrelage de porcelaine, un lavabo posé, un plan de toilette en marbre, un sol gris et un plan de toilette noir.
Réalisation d'un grand WC et toilettes minimaliste en bois foncé avec un placard à porte plane, WC séparés, un carrelage noir et blanc, un carrelage de pierre, un mur beige, un sol en carrelage de porcelaine, un lavabo posé, un plan de toilette en marbre, un sol gris et un plan de toilette noir.
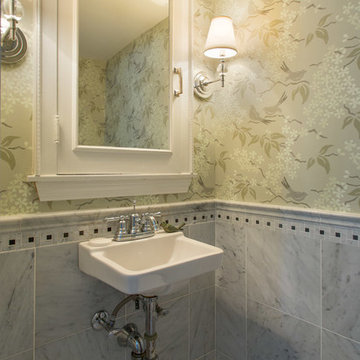
Aménagement d'un WC et toilettes classique avec un carrelage noir et blanc, mosaïque, un mur beige, un sol en carrelage de céramique et un lavabo suspendu.

Réalisation d'un WC et toilettes sud-ouest américain en bois brun avec un placard à porte plane, un carrelage noir et blanc, un mur beige, un lavabo posé, un sol multicolore, un plan de toilette noir, meuble-lavabo sur pied et poutres apparentes.
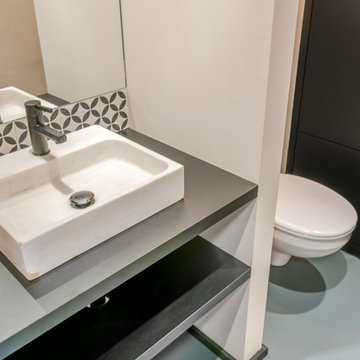
Gäste WC - gegossener Boden
Inspiration pour un petit WC et toilettes design avec un carrelage noir et blanc, des carreaux de béton, un mur beige, une vasque, un plan de toilette en stratifié, un plan de toilette noir et meuble-lavabo encastré.
Inspiration pour un petit WC et toilettes design avec un carrelage noir et blanc, des carreaux de béton, un mur beige, une vasque, un plan de toilette en stratifié, un plan de toilette noir et meuble-lavabo encastré.
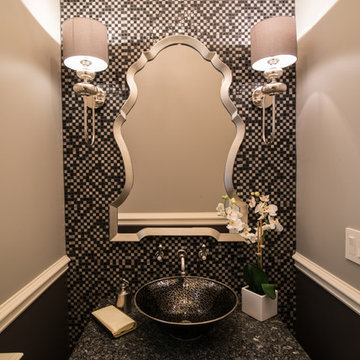
Krzysztof Hotlos
Réalisation d'un WC et toilettes design en bois foncé de taille moyenne avec un placard avec porte à panneau surélevé, un carrelage noir, un carrelage noir et blanc, un carrelage multicolore, un carrelage blanc, mosaïque, un mur beige, une vasque et un plan de toilette en marbre.
Réalisation d'un WC et toilettes design en bois foncé de taille moyenne avec un placard avec porte à panneau surélevé, un carrelage noir, un carrelage noir et blanc, un carrelage multicolore, un carrelage blanc, mosaïque, un mur beige, une vasque et un plan de toilette en marbre.
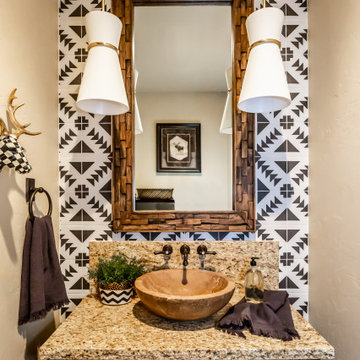
Cette photo montre un WC et toilettes montagne en bois foncé avec un placard avec porte à panneau surélevé, un carrelage noir et blanc, un mur beige, une vasque, un plan de toilette marron et meuble-lavabo sur pied.
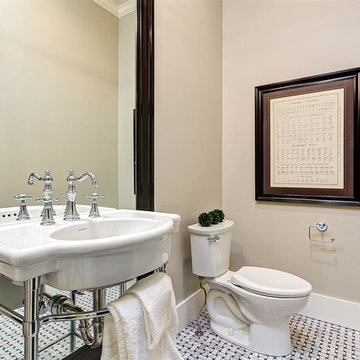
Doug Petersen Photography
Exemple d'un grand WC et toilettes chic avec WC séparés, un carrelage noir et blanc, un mur beige, un sol en marbre et un lavabo de ferme.
Exemple d'un grand WC et toilettes chic avec WC séparés, un carrelage noir et blanc, un mur beige, un sol en marbre et un lavabo de ferme.

This gorgeous home renovation was a fun project to work on. The goal for the whole-house remodel was to infuse the home with a fresh new perspective while hinting at the traditional Mediterranean flare. We also wanted to balance the new and the old and help feature the customer’s existing character pieces. Let's begin with the custom front door, which is made with heavy distressing and a custom stain, along with glass and wrought iron hardware. The exterior sconces, dark light compliant, are rubbed bronze Hinkley with clear seedy glass and etched opal interior.
Moving on to the dining room, porcelain tile made to look like wood was installed throughout the main level. The dining room floor features a herringbone pattern inlay to define the space and add a custom touch. A reclaimed wood beam with a custom stain and oil-rubbed bronze chandelier creates a cozy and warm atmosphere.
In the kitchen, a hammered copper hood and matching undermount sink are the stars of the show. The tile backsplash is hand-painted and customized with a rustic texture, adding to the charm and character of this beautiful kitchen.
The powder room features a copper and steel vanity and a matching hammered copper framed mirror. A porcelain tile backsplash adds texture and uniqueness.
Lastly, a brick-backed hanging gas fireplace with a custom reclaimed wood mantle is the perfect finishing touch to this spectacular whole house remodel. It is a stunning transformation that truly showcases the artistry of our design and construction teams.
Project by Douglah Designs. Their Lafayette-based design-build studio serves San Francisco's East Bay areas, including Orinda, Moraga, Walnut Creek, Danville, Alamo Oaks, Diablo, Dublin, Pleasanton, Berkeley, Oakland, and Piedmont.
For more about Douglah Designs, click here: http://douglahdesigns.com/
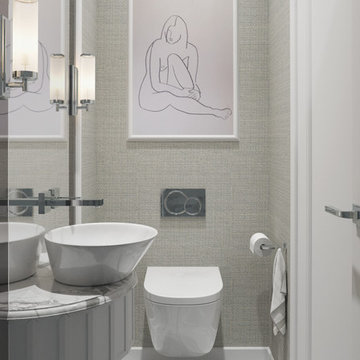
Inspiration pour un petit WC suspendu minimaliste avec un placard en trompe-l'oeil, des portes de placard beiges, un carrelage noir et blanc, des carreaux de céramique, un mur beige, un sol en carrelage de céramique, une vasque et un plan de toilette en marbre.
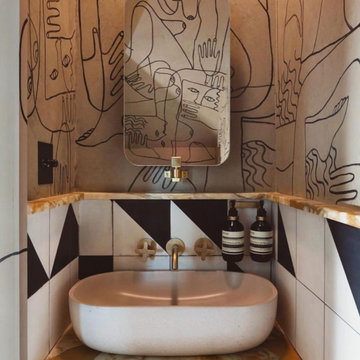
Les sanitaires de la maison apportent un côté original avec ce beau papier peint allié à la crédence et au meuble vasque.
Réalisation d'un petit WC suspendu marin avec un carrelage noir et blanc, des carreaux de béton, un mur beige, sol en béton ciré, un lavabo posé, un sol noir, un plafond voûté et du papier peint.
Réalisation d'un petit WC suspendu marin avec un carrelage noir et blanc, des carreaux de béton, un mur beige, sol en béton ciré, un lavabo posé, un sol noir, un plafond voûté et du papier peint.
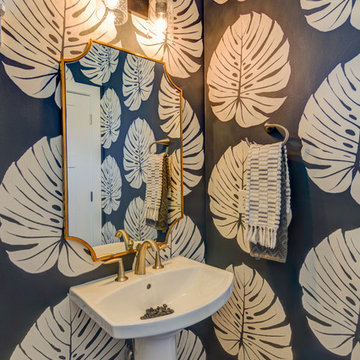
This half bath is a bold statement of personality with textured, nature-inspired wallpaper.
Photo Credit: Tom Graham
Inspiration pour un petit WC et toilettes design avec WC à poser, un mur beige, un sol en vinyl, un plan de toilette en granite, un sol marron, un plan de toilette gris et un carrelage noir et blanc.
Inspiration pour un petit WC et toilettes design avec WC à poser, un mur beige, un sol en vinyl, un plan de toilette en granite, un sol marron, un plan de toilette gris et un carrelage noir et blanc.
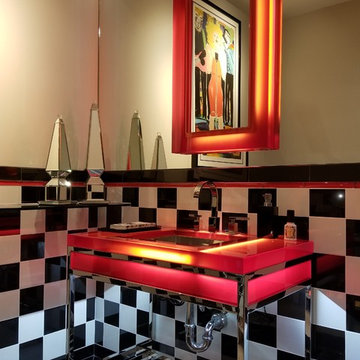
Aménagement d'un WC et toilettes moderne de taille moyenne avec un plan de toilette rouge, un carrelage noir et blanc, des carreaux de béton, un mur beige, un lavabo encastré, un plan de toilette en verre et un sol blanc.
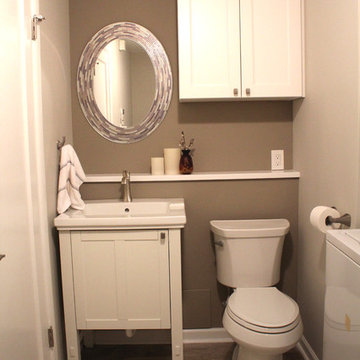
Exemple d'un petit WC et toilettes chic avec un placard à porte shaker, des portes de placard blanches, WC séparés, un carrelage noir et blanc, des carreaux de céramique, un mur beige, un sol en vinyl, un lavabo encastré, un plan de toilette en quartz modifié, un sol multicolore et un plan de toilette blanc.
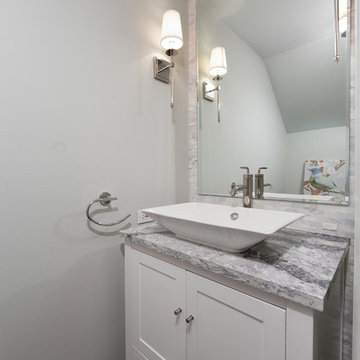
Our goal here was to offer our clients a full spa-like experience. From the unique aesthetic to the luxury finishes, this master bathroom now has a completely new look and function!
For a true spa experience, we installed a shower steam, rain head shower fixture, and whirlpool tub. The bathtub platform actually extends into the shower, working as a bench for the clients to relax on while steaming! Convenient corner shelves optimize shower storage whereas a custom walnut shelf above the bath offers the perfect place to store dry towels.
We continued the look of rich, organic walnut with a second wall-mounted shelf above the toilet and a large, semi-customized vanity, where the louvered doors accentuate the natural beauty of this material. The white brick accent wall, herringbone patterned flooring, and black hardware were introduced for texture and a trendy, timeless look that our clients will love for years to come.
Designed by Chi Renovation & Design who serve Chicago and it's surrounding suburbs, with an emphasis on the North Side and North Shore. You'll find their work from the Loop through Lincoln Park, Skokie, Wilmette, and all of the way up to Lake Forest.
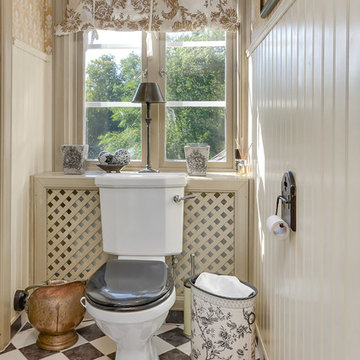
Magnus Ericsson, Husfoto
Cette image montre un WC et toilettes rustique de taille moyenne avec un carrelage noir et blanc et un mur beige.
Cette image montre un WC et toilettes rustique de taille moyenne avec un carrelage noir et blanc et un mur beige.
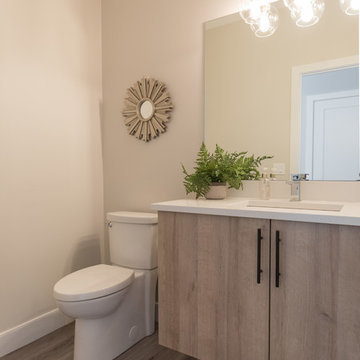
Idée de décoration pour un WC et toilettes design en bois clair de taille moyenne avec un placard à porte plane, WC à poser, un carrelage noir et blanc, des carreaux de céramique, un mur beige, un sol en vinyl, un lavabo encastré, un plan de toilette en quartz modifié, un sol gris et un plan de toilette blanc.
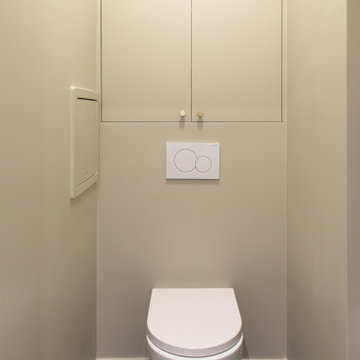
création de placard sur mesure de rangement dans les WC, choix de la peinture et du revêtement de sol.
Idées déco pour un petit WC suspendu moderne avec un placard avec porte à panneau encastré, des portes de placard beiges, un carrelage noir et blanc, un mur beige, un sol en marbre et meuble-lavabo encastré.
Idées déco pour un petit WC suspendu moderne avec un placard avec porte à panneau encastré, des portes de placard beiges, un carrelage noir et blanc, un mur beige, un sol en marbre et meuble-lavabo encastré.
Idées déco de WC et toilettes avec un carrelage noir et blanc et un mur beige
1