Idées déco de WC et toilettes avec un placard à porte plane et un mur beige
Trier par :
Budget
Trier par:Populaires du jour
1 - 20 sur 1 322 photos

Idée de décoration pour un petit WC suspendu design avec un carrelage beige, des carreaux de céramique, un mur beige, un sol en carrelage de céramique, un lavabo suspendu, un placard à porte plane, des portes de placard blanches et un sol beige.

A small space deserves just as much attention as a large space. This powder room is long and narrow. We didn't have the luxury of adding a vanity under the sink which also wouldn't have provided much storage since the plumbing would have taken up most of it. Using our creativity we devised a way to introduce corner/upper storage while adding a counter surface to this small space through custom millwork. We added visual interest behind the toilet by stacking three dimensional white porcelain tile.
Photographer: Stephani Buchman

Cette image montre un WC et toilettes rustique en bois foncé de taille moyenne avec un placard à porte plane, un mur beige, un sol en travertin, un lavabo intégré et un sol marron.
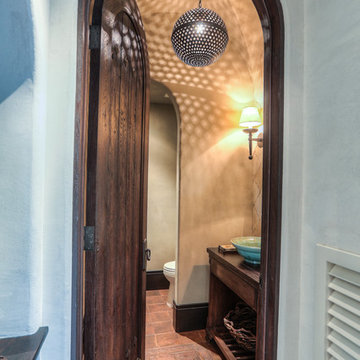
Exemple d'un petit WC et toilettes méditerranéen en bois foncé avec un placard à porte plane, WC séparés, un mur beige, tomettes au sol, une vasque, un plan de toilette en bois et un sol rouge.

Cette image montre un petit WC et toilettes rustique en bois brun avec un placard à porte plane, un mur beige, un plan de toilette en marbre, un plan de toilette blanc, meuble-lavabo encastré et du papier peint.

Réalisation d'un petit WC et toilettes minimaliste avec un placard à porte plane, des portes de placard bleues, WC séparés, un mur beige, un sol en bois brun, un lavabo encastré, un plan de toilette en quartz modifié, un sol marron, un plan de toilette beige, meuble-lavabo sur pied et du papier peint.

Studio Soulshine
Inspiration pour un WC et toilettes chalet en bois brun avec un placard à porte plane, un carrelage gris, un mur beige, parquet clair, une vasque, un sol beige et un plan de toilette gris.
Inspiration pour un WC et toilettes chalet en bois brun avec un placard à porte plane, un carrelage gris, un mur beige, parquet clair, une vasque, un sol beige et un plan de toilette gris.

A more bold approach was taken with the color scheme for the Pool Bath. The oversized subway tiles in four colors - mango, breeze, estuary and sea grass- is the focal point of the bathroom while the smaller scale mosaic flooring offsets it nicely in Tessera glass. Traditional elements were used to keep with the style of the home: the classic white of the cabinetry, countertop and sink, the simplicity of the circular mirror and the single light wall sconces complete the look.
Vanity wall: Island Stone in 4 colors (mango, breeze, estuary, and sea grass)
Flooring: Tessera glass mosaic – Crème Brulee
Sconces: Circa Lighting NY Subway Single Light Wall Sconce
Sink: Kohler
Fixtures: Rohl Country Bath – A1464LM
Mirror: Restoration Hardware – Dillon Oval Pivot Mirror
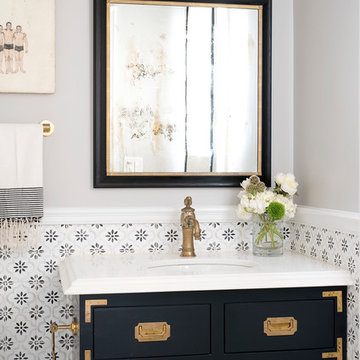
Designed in collaboration with Tricia Roberts Design
Photo: James R. Salomon
Réalisation d'un WC et toilettes tradition avec un placard à porte plane, des portes de placard noires, un lavabo encastré et un mur beige.
Réalisation d'un WC et toilettes tradition avec un placard à porte plane, des portes de placard noires, un lavabo encastré et un mur beige.
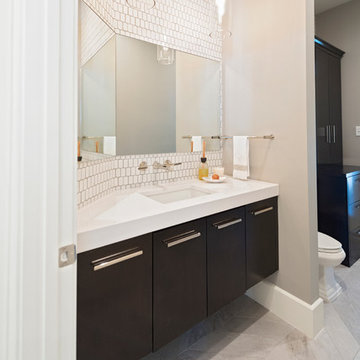
Idée de décoration pour un grand WC et toilettes minimaliste en bois foncé avec un placard à porte plane, WC séparés, un carrelage blanc, des carreaux de céramique, un mur beige, un sol en carrelage de porcelaine, un lavabo posé, un plan de toilette en surface solide et un sol beige.

Réalisation d'un grand WC et toilettes chalet en bois brun avec un placard à porte plane, un mur beige, parquet clair, un lavabo encastré et un plan de toilette en granite.

This powder room is decorated in unusual dark colors that evoke a feeling of comfort and warmth. Despite the abundance of dark surfaces, the room does not seem dull and cramped thanks to the large window, stylish mirror, and sparkling tile surfaces that perfectly reflect the rays of daylight. Our interior designers placed here only the most necessary furniture pieces so as not to clutter up this powder room.
Don’t miss the chance to elevate your powder interior design as well together with the top Grandeur Hills Group interior designers!
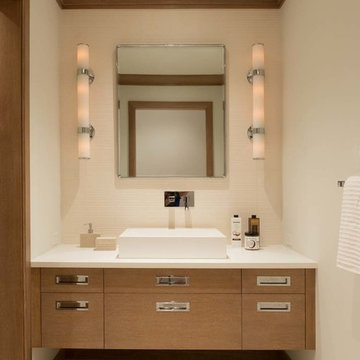
Custom millwork and cabinetry
Réalisation d'un WC et toilettes design en bois clair avec un placard à porte plane, un mur beige, une vasque et un sol beige.
Réalisation d'un WC et toilettes design en bois clair avec un placard à porte plane, un mur beige, une vasque et un sol beige.

Custom luxury Powder Rooms for your guests by Fratantoni luxury Estates!
Follow us on Pinterest, Facebook, Twitter and Instagram for more inspiring photos!

Aménagement d'un petit WC et toilettes classique en bois foncé avec un placard à porte plane, WC à poser, un mur beige, un sol en calcaire, un sol beige, un plan de toilette blanc, meuble-lavabo suspendu, un plafond voûté, un plafond en papier peint, du papier peint et un plan vasque.

Aménagement d'un petit WC et toilettes campagne avec un placard à porte plane, des portes de placard grises, WC à poser, un carrelage beige, un mur beige, un sol en bois brun, un lavabo encastré, un sol marron et un plan de toilette blanc.
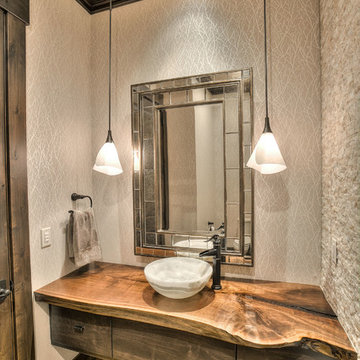
Cette image montre un WC et toilettes chalet en bois foncé de taille moyenne avec un placard à porte plane, un carrelage beige, un carrelage de pierre, un mur beige, un sol en bois brun, une vasque, un plan de toilette en bois et un plan de toilette marron.

In this powder room a Waypoint 650F vanity in Cherry Java was installed with an MSI Carrara Mist countertop. The vanity light is Maximum Light International Aurora in oiled rubbed bronzer. A Capital Lighting oval mirror in Mystic finish was installed. Moen Voss collection in polished nickel was installed. Kohler Caxton undermount sink. The flooring is Congoleum Triversa in Warm Gray.
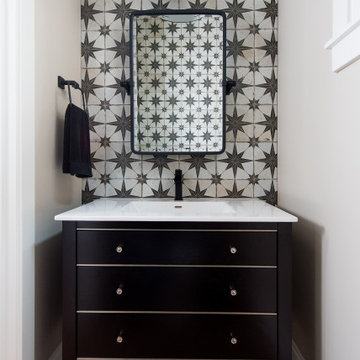
We redesigned the entire home, layout, and chose the furniture. The palette is neutral with black accents and an interplay of textures and patterns. We wanted to make the best use of the space and designed with functionality as a priority.
––– Project completed by Wendy Langston's Everything Home interior design firm, which serves Carmel, Zionsville, Fishers, Westfield, Noblesville, and Indianapolis.
For more about Everything Home, click here: https://everythinghomedesigns.com/
To learn more about this project, click here:
https://everythinghomedesigns.com/portfolio/zionsville-new-construction/

Modern guest bathroom with floor to ceiling tile and Porcelanosa vanity and sink. Equipped with Toto bidet and adjustable handheld shower. Shiny golden accent tile and niche help elevates the look.
Idées déco de WC et toilettes avec un placard à porte plane et un mur beige
1