Idées déco de WC et toilettes avec un mur beige et un plan de toilette beige
Trier par :
Budget
Trier par:Populaires du jour
1 - 20 sur 456 photos
1 sur 3

Remodel and addition of a single-family rustic log cabin. This project was a fun challenge of preserving the original structure’s character while revitalizing the space and fusing it with new, more modern additions. Every surface in this house was attended to, creating a unified and contemporary, yet cozy, mountain aesthetic. This was accomplished through preserving and refurbishing the existing log architecture and exposed timber ceilings and blending new log veneer assemblies with the original log structure. Finish carpentry was paramount in handcrafting new floors, custom cabinetry, and decorative metal stairs to interact with the existing building. The centerpiece of the house is a two-story tall, custom stone and metal patinaed, double-sided fireplace that meets the ceiling and scribes around the intricate log purlin structure seamlessly above. Three sides of this house are surrounded by ponds and streams. Large wood decks and a cedar hot tub were constructed to soak in the Teton views. Particular effort was made to preserve and improve landscaping that is frequently enjoyed by moose, elk, and bears that also live in the area.

Idée de décoration pour un petit WC et toilettes tradition avec un carrelage beige, des carreaux de céramique, un mur beige, une vasque, un plan de toilette en quartz modifié, un plan de toilette beige, meuble-lavabo suspendu et du papier peint.
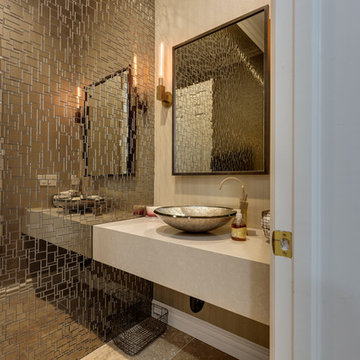
Réalisation d'un WC et toilettes design avec mosaïque, un mur beige, une vasque, un sol beige et un plan de toilette beige.

This 5 bedrooms, 3.4 baths, 3,359 sq. ft. Contemporary home with stunning floor-to-ceiling glass throughout, wows with abundant natural light. The open concept is built for entertaining, and the counter-to-ceiling kitchen backsplashes provide a multi-textured visual effect that works playfully with the monolithic linear fireplace. The spa-like master bath also intrigues with a 3-dimensional tile and free standing tub. Photos by Etherdox Photography.

This amazing powder room features an elevated waterfall sink that overflows into a raised bowl. Ultramodern lighting and mirrors complete this striking minimalistic contemporary bathroom.
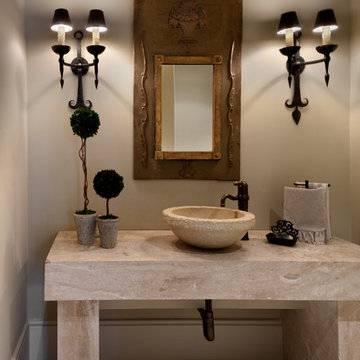
Inspiration pour un WC et toilettes méditerranéen de taille moyenne avec une vasque, un mur beige, un carrelage beige, un sol en travertin et un plan de toilette beige.

Please visit my website directly by copying and pasting this link directly into your browser: http://www.berensinteriors.com/ to learn more about this project and how we may work together!
This alluring powder bathroom is like a tiny gem with the handpainted wallpaper. Robert Naik Photography.

Inspiration pour un WC suspendu traditionnel de taille moyenne avec un placard à porte plane, des portes de placard marrons, un carrelage bleu, des carreaux de porcelaine, un mur beige, un sol en carrelage de porcelaine, un lavabo encastré, un plan de toilette en quartz modifié, un sol gris, un plan de toilette beige et meuble-lavabo encastré.

Exemple d'un WC et toilettes montagne avec un placard à porte plane, des portes de placard beiges, un mur beige, un lavabo posé et un plan de toilette beige.

Exemple d'un petit WC et toilettes nature avec un placard avec porte à panneau surélevé, des portes de placard blanches, WC à poser, un mur beige, un sol en carrelage de céramique, un plan vasque, un plan de toilette en marbre, un sol beige, un plan de toilette beige et meuble-lavabo encastré.

Réalisation d'un petit WC et toilettes minimaliste avec un placard à porte plane, des portes de placard bleues, WC séparés, un mur beige, un sol en bois brun, un lavabo encastré, un plan de toilette en quartz modifié, un sol marron, un plan de toilette beige, meuble-lavabo sur pied et du papier peint.

Cette photo montre un petit WC et toilettes montagne en bois foncé avec un placard avec porte à panneau surélevé, WC à poser, un mur beige, un lavabo encastré, un plan de toilette en granite, un plan de toilette beige et meuble-lavabo encastré.

Space Crafting
Exemple d'un petit WC et toilettes chic avec un placard avec porte à panneau encastré, des portes de placard marrons, WC à poser, un mur beige, parquet foncé, une vasque, un plan de toilette en quartz modifié, un sol marron et un plan de toilette beige.
Exemple d'un petit WC et toilettes chic avec un placard avec porte à panneau encastré, des portes de placard marrons, WC à poser, un mur beige, parquet foncé, une vasque, un plan de toilette en quartz modifié, un sol marron et un plan de toilette beige.

ご夫婦二人で緑を楽しみながら、ゆったりとして上質な空間で生活するための住宅です
Inspiration pour un petit WC et toilettes minimaliste en bois foncé avec WC à poser, un carrelage beige, du carrelage en marbre, un mur beige, un sol en marbre, un lavabo encastré, un plan de toilette en marbre, un sol beige et un plan de toilette beige.
Inspiration pour un petit WC et toilettes minimaliste en bois foncé avec WC à poser, un carrelage beige, du carrelage en marbre, un mur beige, un sol en marbre, un lavabo encastré, un plan de toilette en marbre, un sol beige et un plan de toilette beige.

In this powder room a Waypoint 650F vanity in Cherry Java was installed with an MSI Carrara Mist countertop. The vanity light is Maximum Light International Aurora in oiled rubbed bronzer. A Capital Lighting oval mirror in Mystic finish was installed. Moen Voss collection in polished nickel was installed. Kohler Caxton undermount sink. The flooring is Congoleum Triversa in Warm Gray.

We designed an update to this small guest cloakroom in a period property in Edgbaston. We used a calming colour palette and introduced texture in some of the tiled areas which are highlighted with the placement of lights. A bespoke vanity was created from Caeserstone Quartz to fit the space perfectly and create a streamlined design.
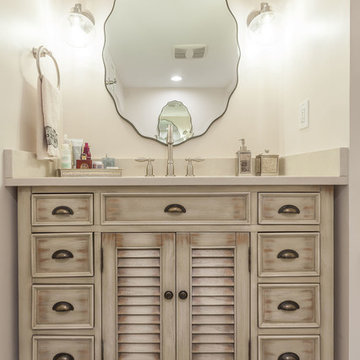
Photographer: Berkay Demirkan
Aménagement d'un WC et toilettes classique de taille moyenne avec un placard en trompe-l'oeil, un mur beige, un sol en carrelage de porcelaine, un lavabo encastré, un plan de toilette en quartz modifié, un plan de toilette beige, des portes de placard beiges et un sol beige.
Aménagement d'un WC et toilettes classique de taille moyenne avec un placard en trompe-l'oeil, un mur beige, un sol en carrelage de porcelaine, un lavabo encastré, un plan de toilette en quartz modifié, un plan de toilette beige, des portes de placard beiges et un sol beige.
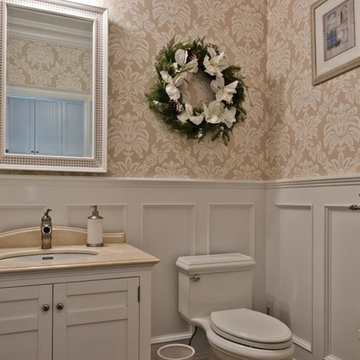
Cette photo montre un WC et toilettes chic de taille moyenne avec un placard à porte shaker, des portes de placard blanches, un mur beige, un lavabo encastré, un plan de toilette en quartz modifié et un plan de toilette beige.
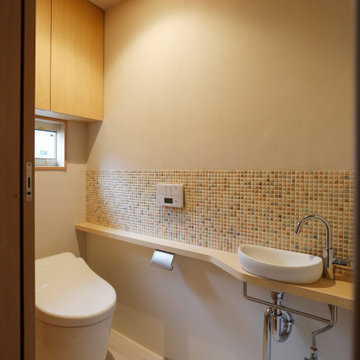
Cette image montre un WC et toilettes nordique avec un placard à porte plane, WC à poser, un carrelage orange, des carreaux de porcelaine, un mur beige, un sol en vinyl, un lavabo posé, un plan de toilette en bois et un plan de toilette beige.

We designed an update to this small guest cloakroom in a period property in Edgbaston. We used a calming colour palette and introduced texture in some of the tiled areas which are highlighted with the placement of lights. A bespoke vanity was created from Caeserstone Quartz to fit the space perfectly and create a streamlined design.
Idées déco de WC et toilettes avec un mur beige et un plan de toilette beige
1