Idées déco de WC et toilettes avec un mur beige et un plan de toilette en marbre
Trier par :
Budget
Trier par:Populaires du jour
1 - 20 sur 660 photos
1 sur 3

A referral from an awesome client lead to this project that we paired with Tschida Construction.
We did a complete gut and remodel of the kitchen and powder bathroom and the change was so impactful.
We knew we couldn't leave the outdated fireplace and built-in area in the family room adjacent to the kitchen so we painted the golden oak cabinetry and updated the hardware and mantle.
The staircase to the second floor was also an area the homeowners wanted to address so we removed the landing and turn and just made it a straight shoot with metal spindles and new flooring.
The whole main floor got new flooring, paint, and lighting.

Perfection. Enough Said
Idées déco pour un WC et toilettes contemporain de taille moyenne avec un placard à porte plane, des portes de placard beiges, WC à poser, un carrelage beige, du carrelage en ardoise, un mur beige, parquet clair, une vasque, un plan de toilette en marbre, un sol beige, un plan de toilette blanc, meuble-lavabo suspendu et du papier peint.
Idées déco pour un WC et toilettes contemporain de taille moyenne avec un placard à porte plane, des portes de placard beiges, WC à poser, un carrelage beige, du carrelage en ardoise, un mur beige, parquet clair, une vasque, un plan de toilette en marbre, un sol beige, un plan de toilette blanc, meuble-lavabo suspendu et du papier peint.
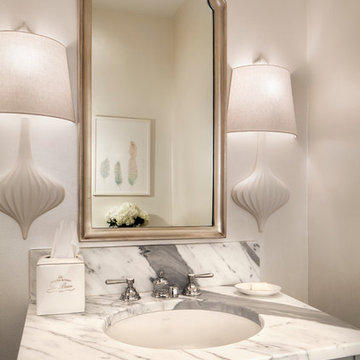
Fox Point, WI Powder Room
Sazama Design Build Remodel LLC
Cette photo montre un WC et toilettes chic avec un lavabo encastré, des portes de placard grises, un mur beige, un plan de toilette en marbre et un plan de toilette blanc.
Cette photo montre un WC et toilettes chic avec un lavabo encastré, des portes de placard grises, un mur beige, un plan de toilette en marbre et un plan de toilette blanc.

Idée de décoration pour un petit WC et toilettes champêtre avec un placard sans porte, des portes de placard blanches, un carrelage beige, un mur beige, parquet clair, une vasque, un plan de toilette en marbre et un plan de toilette blanc.
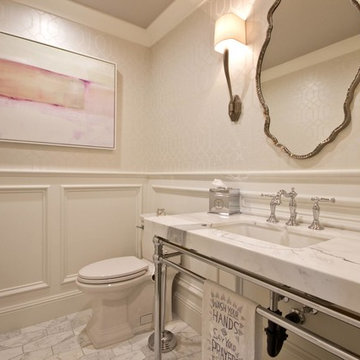
Exemple d'un WC et toilettes chic de taille moyenne avec WC séparés, un mur beige, un sol en marbre, un lavabo encastré, un plan de toilette en marbre et un sol gris.

Mike Maloney
Réalisation d'un petit WC et toilettes chalet en bois foncé avec un placard en trompe-l'oeil, WC séparés, un mur beige, une vasque, un plan de toilette en marbre, un sol en bois brun, un sol marron et un plan de toilette noir.
Réalisation d'un petit WC et toilettes chalet en bois foncé avec un placard en trompe-l'oeil, WC séparés, un mur beige, une vasque, un plan de toilette en marbre, un sol en bois brun, un sol marron et un plan de toilette noir.

940sf interior and exterior remodel of the rear unit of a duplex. By reorganizing on-site parking and re-positioning openings a greater sense of privacy was created for both units. In addition it provided a new entryway for the rear unit. A modified first floor layout improves natural daylight and connections to new outdoor patios.
(c) Eric Staudenmaier

Please visit my website directly by copying and pasting this link directly into your browser: http://www.berensinteriors.com/ to learn more about this project and how we may work together!
This alluring powder bathroom is like a tiny gem with the handpainted wallpaper. Robert Naik Photography.

A complete remodel of this beautiful home, featuring stunning navy blue cabinets and elegant gold fixtures that perfectly complement the brightness of the marble countertops. The ceramic tile walls add a unique texture to the design, while the porcelain hexagon flooring adds an element of sophistication that perfectly completes the whole look.

Spacecrafting Photography
Exemple d'un WC et toilettes chic avec un mur beige, un lavabo encastré, un plan de toilette gris, des portes de placard noires, un plan de toilette en marbre, du papier peint, un placard en trompe-l'oeil et meuble-lavabo sur pied.
Exemple d'un WC et toilettes chic avec un mur beige, un lavabo encastré, un plan de toilette gris, des portes de placard noires, un plan de toilette en marbre, du papier peint, un placard en trompe-l'oeil et meuble-lavabo sur pied.
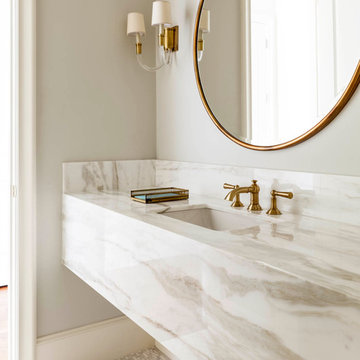
Nathan Schroder Photography
BK Design Studio
Cette image montre un grand WC et toilettes traditionnel avec un lavabo encastré, un plan de toilette en marbre, un mur beige, un carrelage blanc et un plan de toilette blanc.
Cette image montre un grand WC et toilettes traditionnel avec un lavabo encastré, un plan de toilette en marbre, un mur beige, un carrelage blanc et un plan de toilette blanc.

Photo Credit: Unlimited Style Real Estate Photography
Architect: Nadav Rokach
Interior Design: Eliana Rokach
Contractor: Building Solutions and Design, Inc
Staging: Carolyn Grecco/ Meredit Baer
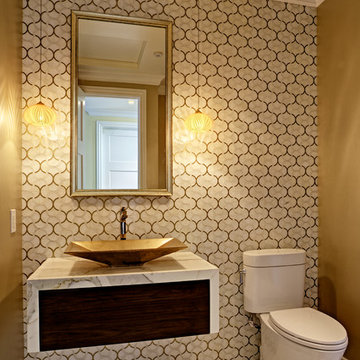
Cette photo montre un petit WC et toilettes tendance avec une vasque, un plan de toilette en marbre, un sol en marbre, WC séparés, un mur beige et un plan de toilette blanc.

Cette image montre un petit WC et toilettes rustique en bois brun avec un placard à porte plane, un mur beige, un plan de toilette en marbre, un plan de toilette blanc, meuble-lavabo encastré et du papier peint.

Exemple d'un petit WC et toilettes nature avec un placard avec porte à panneau surélevé, des portes de placard blanches, WC à poser, un mur beige, un sol en carrelage de céramique, un plan vasque, un plan de toilette en marbre, un sol beige, un plan de toilette beige et meuble-lavabo encastré.

This beautifully appointed cottage is a peaceful refuge for a busy couple. From hosting family to offering a home away from home for Navy Midshipmen, this home is inviting, relaxing and comfortable. To meet their needs and those of their guests, the home owner’s request of us was to provide window treatments that would be functional while softening each room. In the bedrooms, this was achieved with traversing draperies and operable roman shades. Roman shades complete the office and also provide privacy in the kitchen. Plantation shutters softly filter the light while providing privacy in the living room.
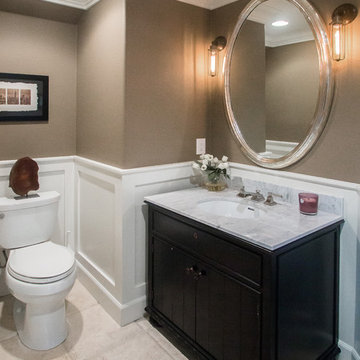
Idées déco pour un WC et toilettes classique de taille moyenne avec un placard à porte shaker, des portes de placard noires, WC séparés, un sol en travertin, un lavabo encastré, un plan de toilette en marbre, un mur beige et un plan de toilette blanc.
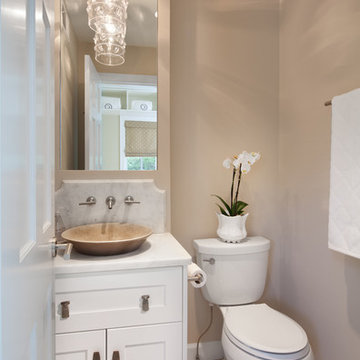
Morgan Howarth
Exemple d'un WC et toilettes bord de mer avec un plan de toilette en marbre, une vasque, un placard à porte shaker, des portes de placard blanches, WC séparés, un mur beige et un plan de toilette blanc.
Exemple d'un WC et toilettes bord de mer avec un plan de toilette en marbre, une vasque, un placard à porte shaker, des portes de placard blanches, WC séparés, un mur beige et un plan de toilette blanc.
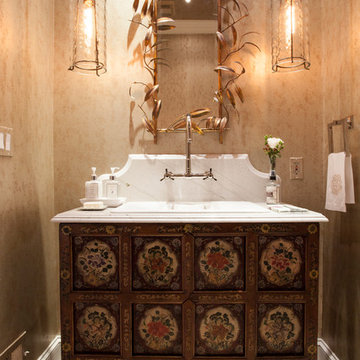
Elegant Villanova powder room with a custom refurbished sink, pendant lighting, and tile floor.
Photos by Alicia's Art, LLC
RUDLOFF Custom Builders, is a residential construction company that connects with clients early in the design phase to ensure every detail of your project is captured just as you imagined. RUDLOFF Custom Builders will create the project of your dreams that is executed by on-site project managers and skilled craftsman, while creating lifetime client relationships that are build on trust and integrity.
We are a full service, certified remodeling company that covers all of the Philadelphia suburban area including West Chester, Gladwynne, Malvern, Wayne, Haverford and more.
As a 6 time Best of Houzz winner, we look forward to working with you on your next project.

ご夫婦二人で緑を楽しみながら、ゆったりとして上質な空間で生活するための住宅です
Inspiration pour un petit WC et toilettes minimaliste en bois foncé avec WC à poser, un carrelage beige, du carrelage en marbre, un mur beige, un sol en marbre, un lavabo encastré, un plan de toilette en marbre, un sol beige et un plan de toilette beige.
Inspiration pour un petit WC et toilettes minimaliste en bois foncé avec WC à poser, un carrelage beige, du carrelage en marbre, un mur beige, un sol en marbre, un lavabo encastré, un plan de toilette en marbre, un sol beige et un plan de toilette beige.
Idées déco de WC et toilettes avec un mur beige et un plan de toilette en marbre
1