Idées déco de WC et toilettes avec un mur beige et un plan de toilette en onyx
Trier par :
Budget
Trier par:Populaires du jour
1 - 20 sur 50 photos

The focal wall of this powder room features a multi-textural pattern of Goya limestone planks with complimenting Goya field tile for the side walls. The floating polished Vanilla Onyx vanity solidifies the design, creating linear movement. The up-lighting showcases the natural characteristics of this beautiful onyx slab. Moca Cream limestone was used to unify the design.
We are please to announce that this powder bath was selected as Bath of the Year by San Diego Home and Garden!
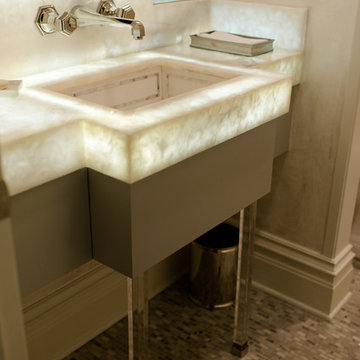
Transitional powder bath with lighted onyx countertop & backsplash with wall mounted nickel faucet, mother of pearl sink, acrylic square vanity legs, & mosaic floor tiles

A large hallway close to the foyer was used to build the powder room. The lack of windows and natural lights called for the need of extra lighting and some "Wows". We chose a beautiful white onyx slab, added a 6"H skirt and underlit it with LED strip lights.
Photo credits: Gordon Wang - http://www.gordonwang.com/
Countertop
- PENTAL: White Onyx veincut 2cm slab from Italy - Pental Seattle Showroom
Backsplash (10"H)
- VOGUEBAY.COM - GLASS & STONE- Color: MGS1010 Royal Onyx - Size: Bullets (Statements Seattle showroom)
Faucet - Delta Loki - Brushed nickel
Maple floating vanity

Fully integrated Signature Estate featuring Creston controls and Crestron panelized lighting, and Crestron motorized shades and draperies, whole-house audio and video, HVAC, voice and video communication atboth both the front door and gate. Modern, warm, and clean-line design, with total custom details and finishes. The front includes a serene and impressive atrium foyer with two-story floor to ceiling glass walls and multi-level fire/water fountains on either side of the grand bronze aluminum pivot entry door. Elegant extra-large 47'' imported white porcelain tile runs seamlessly to the rear exterior pool deck, and a dark stained oak wood is found on the stairway treads and second floor. The great room has an incredible Neolith onyx wall and see-through linear gas fireplace and is appointed perfectly for views of the zero edge pool and waterway. The center spine stainless steel staircase has a smoked glass railing and wood handrail.
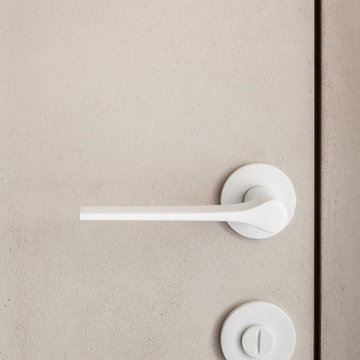
Détail de la poignée sur la porte du toilette.
Idée de décoration pour un petit WC suspendu nordique avec un placard à porte affleurante, des portes de placard beiges, un carrelage beige, un mur beige, un lavabo encastré, un plan de toilette en onyx, un plan de toilette beige et meuble-lavabo encastré.
Idée de décoration pour un petit WC suspendu nordique avec un placard à porte affleurante, des portes de placard beiges, un carrelage beige, un mur beige, un lavabo encastré, un plan de toilette en onyx, un plan de toilette beige et meuble-lavabo encastré.

Aménagement d'un petit WC et toilettes classique avec un placard à porte plane, des portes de placard noires, un carrelage rouge, un carrelage de pierre, un mur beige, un sol en travertin, une vasque, un plan de toilette en onyx et un sol beige.
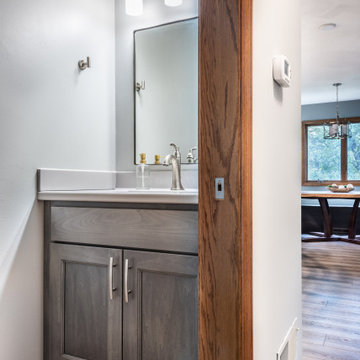
Aménagement d'un petit WC et toilettes contemporain avec un placard à porte shaker, des portes de placard grises, WC séparés, un mur beige, un sol en vinyl, un lavabo intégré, un plan de toilette en onyx, un plan de toilette gris et meuble-lavabo encastré.
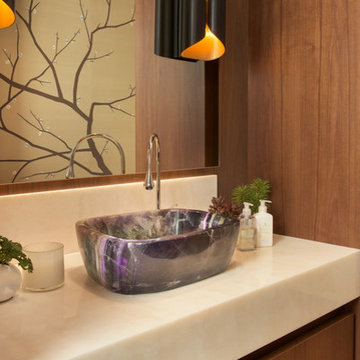
Idée de décoration pour un grand WC et toilettes design en bois brun avec un placard à porte plane, WC à poser, un mur beige, parquet foncé, une vasque, un plan de toilette en onyx et un sol marron.
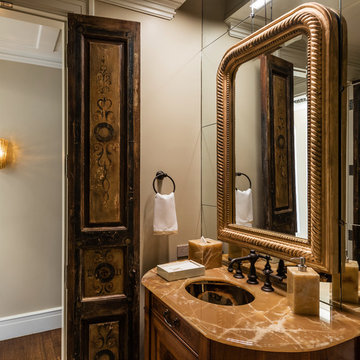
Stephen Reed
Inspiration pour un WC et toilettes traditionnel en bois foncé de taille moyenne avec un placard en trompe-l'oeil, WC à poser, des carreaux de miroir, un mur beige, un sol en carrelage de porcelaine, un lavabo encastré, un plan de toilette en onyx, un sol beige et un plan de toilette marron.
Inspiration pour un WC et toilettes traditionnel en bois foncé de taille moyenne avec un placard en trompe-l'oeil, WC à poser, des carreaux de miroir, un mur beige, un sol en carrelage de porcelaine, un lavabo encastré, un plan de toilette en onyx, un sol beige et un plan de toilette marron.

The Powder Room just off of the main living area is a secret jewel! The green onyx counters are lit from underneath to create a warm glow that compliments the brushed nickel hardware and capiz shell pendants.
Photographed by: Coles Hairston
Architect: James LaRue
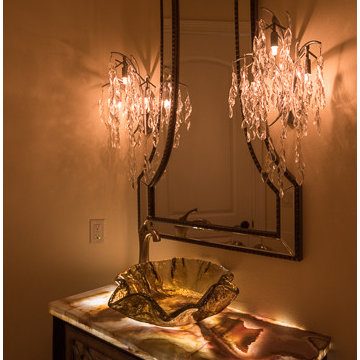
Interior Design and Exterior Design by SONJA ROGERS, INTERIOR & EXTERIOR DESIGN LLC
Built by Campbell Custom Homes
Photography by Orlando Interior Photography
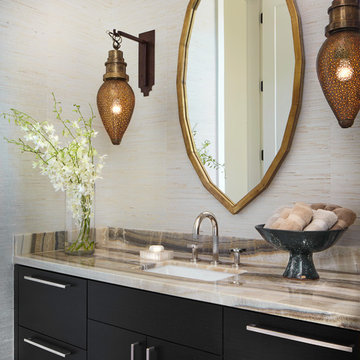
David Patterson
Aménagement d'un WC et toilettes contemporain avec des portes de placard noires, un lavabo encastré, un plan de toilette en onyx, un placard à porte plane et un mur beige.
Aménagement d'un WC et toilettes contemporain avec des portes de placard noires, un lavabo encastré, un plan de toilette en onyx, un placard à porte plane et un mur beige.
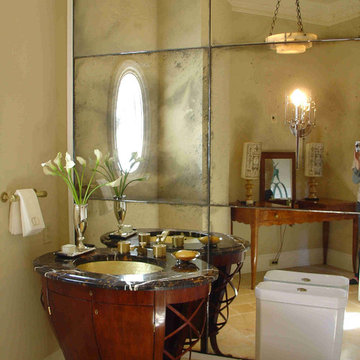
A powder room doesn't have to be boring or appear small. With the use of reclaimed mirrors and chest I created an elegant room you would love to visit!
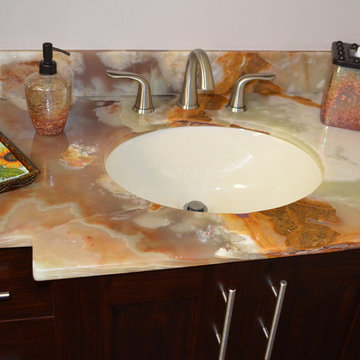
Based on extensive interviews with our clients, our challenges were to create an environment that was an artistic mix of traditional and clean lines. They wanted it
dramatic and sophisticated. They also wanted each piece to be special and unique, as well as artsy. Because our clients were young and have an active son, they wanted their home to be comfortable and practical, as well as beautiful. The clients wanted a sophisticated and up-to-date look. They loved brown, turquoise and orange. The other challenge we faced, was to give each room its own identity while maintaining a consistent flow throughout the home. Each space shared a similar color palette and uniqueness, while the furnishings, draperies, and accessories provided individuality to each room.
We incorporated comfortable and stylish furniture with artistic accents in pillows, throws, artwork and accessories. Each piece was selected to not only be unique, but to create a beautiful and sophisticated environment. We hunted the markets for all the perfect accessories and artwork that are the jewelry in this artistic living area.
Some of the selections included clean moldings, walnut floors and a backsplash with mosaic glass tile. In the living room we went with a cleaner look, but used some traditional accents such as the embroidered casement fabric and the paisley fabric on the chair and pillows. A traditional bow front chest with a crackled turquoise lacquer was used in the foyer.
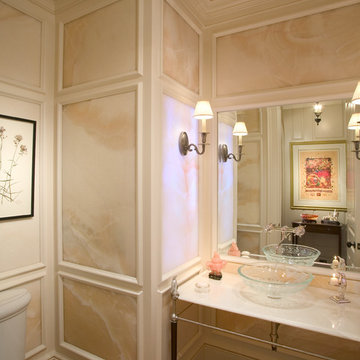
Rion Rizzo, Creative Sources Photography
Inspiration pour un petit WC et toilettes victorien avec une vasque, un plan de toilette en onyx, WC séparés, des dalles de pierre et un mur beige.
Inspiration pour un petit WC et toilettes victorien avec une vasque, un plan de toilette en onyx, WC séparés, des dalles de pierre et un mur beige.
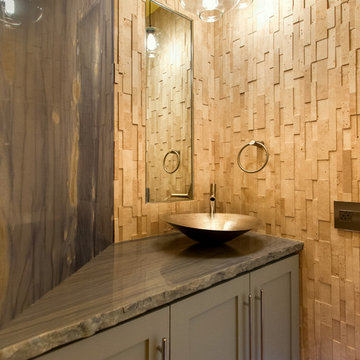
Mid Century powder room remodel.
Réalisation d'un petit WC et toilettes vintage avec une vasque, un placard à porte shaker, des portes de placard grises, un plan de toilette en onyx, WC séparés, un carrelage beige, un carrelage de pierre, un mur beige et parquet clair.
Réalisation d'un petit WC et toilettes vintage avec une vasque, un placard à porte shaker, des portes de placard grises, un plan de toilette en onyx, WC séparés, un carrelage beige, un carrelage de pierre, un mur beige et parquet clair.
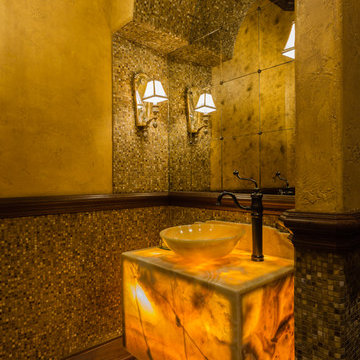
Timeless Tuscan on the Bluff
Idées déco pour un WC et toilettes méditerranéen avec un carrelage multicolore, des carreaux de céramique, un mur beige, tomettes au sol, une vasque, un plan de toilette en onyx et un sol marron.
Idées déco pour un WC et toilettes méditerranéen avec un carrelage multicolore, des carreaux de céramique, un mur beige, tomettes au sol, une vasque, un plan de toilette en onyx et un sol marron.
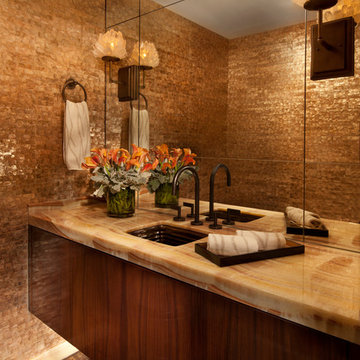
Marshall Morgan Erb Design Inc.
Photo: Nick Johnson
Idées déco pour un WC et toilettes contemporain en bois brun avec un lavabo encastré, un plan de toilette en onyx, un carrelage beige, un mur beige et un placard à porte plane.
Idées déco pour un WC et toilettes contemporain en bois brun avec un lavabo encastré, un plan de toilette en onyx, un carrelage beige, un mur beige et un placard à porte plane.
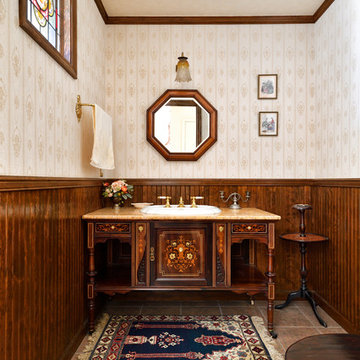
イギリスのアンティークに囲まれた暮らし
Idées déco pour un grand WC et toilettes classique en bois foncé avec un placard en trompe-l'oeil, WC séparés, un mur beige, un sol en carrelage de porcelaine, un lavabo posé, un plan de toilette en onyx, un sol rose et un plan de toilette orange.
Idées déco pour un grand WC et toilettes classique en bois foncé avec un placard en trompe-l'oeil, WC séparés, un mur beige, un sol en carrelage de porcelaine, un lavabo posé, un plan de toilette en onyx, un sol rose et un plan de toilette orange.
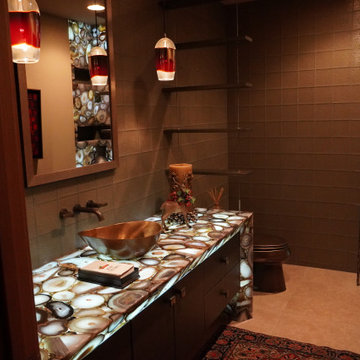
Powder Room with custom finishes. Leather wrapped cabinetry. Agate waterfall. Limestone Floors with glass tile walls. Nothing not to love in this powder room!
Idées déco de WC et toilettes avec un mur beige et un plan de toilette en onyx
1