WC et Toilettes
Trier par :
Budget
Trier par:Populaires du jour
1 - 20 sur 28 photos
1 sur 3

A powder room focuses on green sustainable design:- A dual flush toilet conserves water. Bamboo flooring is a renewable grass. River pebbles on the wall are a natural material. The sink pedestal is fashioned from salvaged wood from a 200 yr old barn.
Staging by Karen Salveson, Miss Conception Design
Photography by Peter Fox Photography

Photo by Linda Oyama-Bryan
Aménagement d'un WC et toilettes craftsman en bois foncé de taille moyenne avec un lavabo encastré, un placard à porte shaker, un plan de toilette vert, WC séparés, un mur beige, un sol en ardoise, un plan de toilette en granite, un sol vert, meuble-lavabo sur pied et du lambris.
Aménagement d'un WC et toilettes craftsman en bois foncé de taille moyenne avec un lavabo encastré, un placard à porte shaker, un plan de toilette vert, WC séparés, un mur beige, un sol en ardoise, un plan de toilette en granite, un sol vert, meuble-lavabo sur pied et du lambris.
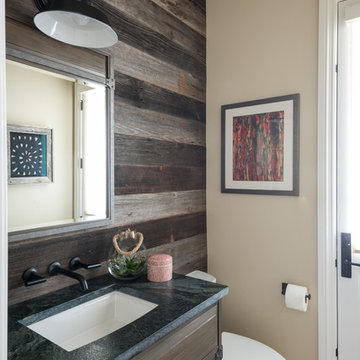
John Siemering Homes. Custom Home Builder in Austin, TX
Cette photo montre un WC et toilettes chic en bois brun de taille moyenne avec un placard à porte plane, WC séparés, un carrelage marron, un mur beige, un sol en bois brun, un lavabo encastré, un plan de toilette en granite, un sol marron et un plan de toilette vert.
Cette photo montre un WC et toilettes chic en bois brun de taille moyenne avec un placard à porte plane, WC séparés, un carrelage marron, un mur beige, un sol en bois brun, un lavabo encastré, un plan de toilette en granite, un sol marron et un plan de toilette vert.
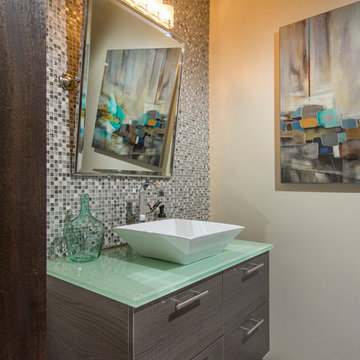
After Bathroom
Inspiration pour un WC et toilettes design avec une vasque, un placard à porte plane, des portes de placard grises, un plan de toilette en verre, un carrelage multicolore, mosaïque, un mur beige, un sol en bois brun et un plan de toilette vert.
Inspiration pour un WC et toilettes design avec une vasque, un placard à porte plane, des portes de placard grises, un plan de toilette en verre, un carrelage multicolore, mosaïque, un mur beige, un sol en bois brun et un plan de toilette vert.
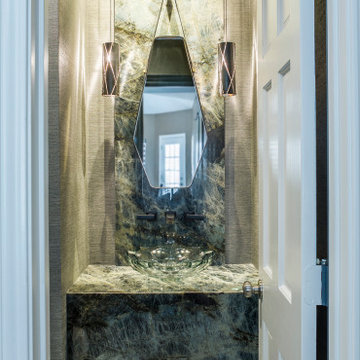
Next to the Living Room, is this hidden gem. This powder room is full of unique pieces that blend unconventional materials with elegant details. The deep bronze pendants are constructed with steel sheets and specks of welded bronze – created to be thoughtfully ‘imperfect.’ The industrial design pairs with a geometric mirror giving a modern edge to this elegant space. The mirror hangs from a custom leather bracket – designed to avoid drilling into the exotic granite. Just another inventive element of this Powder Bath.
Drama flows from the ocean-esque granite of the vanity and back wall. Inspired by a breath-taking waterfall - the variations of blues, greens and glimmers of sparkle flow throughout this space and onto the blues of the mosaic tile below.
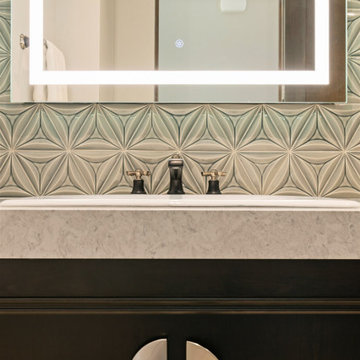
Réalisation d'un WC et toilettes méditerranéen en bois brun de taille moyenne avec un placard avec porte à panneau encastré, WC à poser, un carrelage vert, des carreaux de céramique, un mur beige, un sol en bois brun, un lavabo posé, un plan de toilette en verre, un sol gris, un plan de toilette vert et meuble-lavabo suspendu.
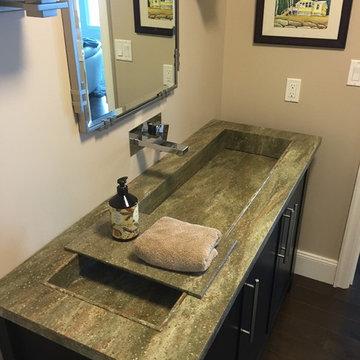
Rosemary Corian trough vanity
Cette photo montre un petit WC et toilettes moderne avec une grande vasque, un plan de toilette en surface solide, un placard à porte plane, des portes de placard noires, un mur beige, un sol en carrelage de porcelaine et un plan de toilette vert.
Cette photo montre un petit WC et toilettes moderne avec une grande vasque, un plan de toilette en surface solide, un placard à porte plane, des portes de placard noires, un mur beige, un sol en carrelage de porcelaine et un plan de toilette vert.
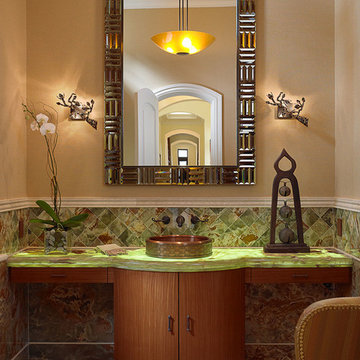
Tones of exotic stone and wood from the rest of the house coalesce in this guest bathroom. The glow of soft light mixes with the textures to create a zen space that is soothing in it's natural glamour.
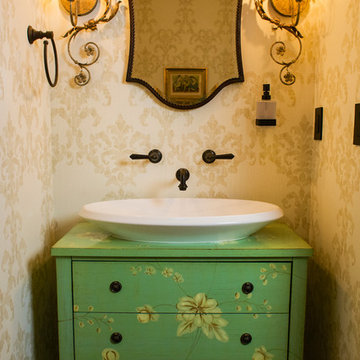
Exemple d'un petit WC et toilettes chic avec un placard en trompe-l'oeil, des portes de placards vertess, WC séparés, un mur beige, parquet foncé, un plan de toilette en bois et un plan de toilette vert.
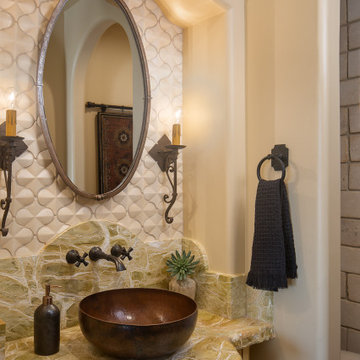
Aménagement d'un petit WC et toilettes méditerranéen avec un placard en trompe-l'oeil, des portes de placards vertess, WC à poser, un carrelage beige, des carreaux de céramique, un mur beige, un sol en calcaire, une vasque, un plan de toilette en marbre, un sol beige, un plan de toilette vert et meuble-lavabo encastré.
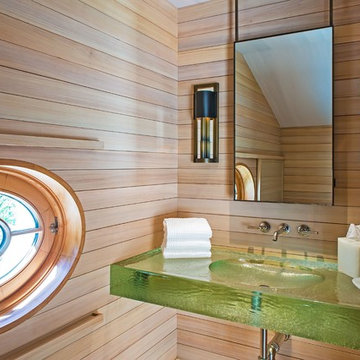
Cette photo montre un WC et toilettes bord de mer avec un lavabo intégré, un plan de toilette en verre, un plan de toilette vert et un mur beige.
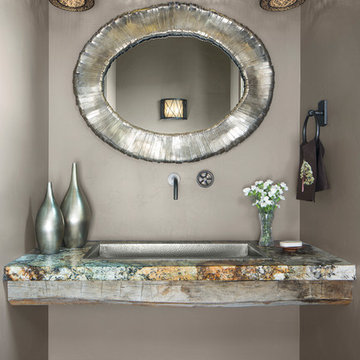
A thick granite countertop sits on top of a reclaimed timber for a rustic, yet elegant powder room.
Inspiration pour un WC et toilettes design de taille moyenne avec un placard sans porte, WC à poser, un mur beige, parquet foncé, un lavabo posé, un plan de toilette en granite, un sol marron et un plan de toilette vert.
Inspiration pour un WC et toilettes design de taille moyenne avec un placard sans porte, WC à poser, un mur beige, parquet foncé, un lavabo posé, un plan de toilette en granite, un sol marron et un plan de toilette vert.
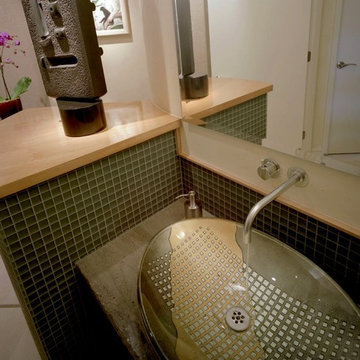
Powder Room
Marble countertops, ceramic tile at splash and at sculpture pedestal. Wood top on pedestal. Brass bars separate floor tiles.
Sculpture pedestal shields toilet from view, partially.
Construction by CG&S Design-Build
Interior finishes by Yellow Door Design.
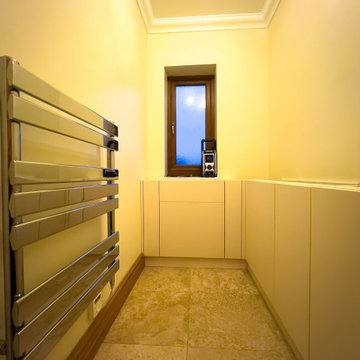
A smart compact cloakroom transformed from a cold space to a warm environment.
Inspiration pour un petit WC et toilettes design avec un placard à porte plane, des portes de placard beiges, WC à poser, un mur beige, un sol en travertin, une vasque, un plan de toilette en surface solide, un sol beige, un plan de toilette vert et meuble-lavabo encastré.
Inspiration pour un petit WC et toilettes design avec un placard à porte plane, des portes de placard beiges, WC à poser, un mur beige, un sol en travertin, une vasque, un plan de toilette en surface solide, un sol beige, un plan de toilette vert et meuble-lavabo encastré.
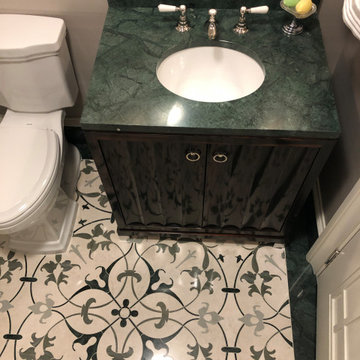
Green and white marble bathroom with custom marble mosaic floor and matching border and counter top.
Exemple d'un petit WC et toilettes chic avec un placard en trompe-l'oeil, des portes de placard marrons, WC à poser, un mur beige, un sol en carrelage de terre cuite, un lavabo suspendu, un plan de toilette en marbre, un sol vert, un plan de toilette vert et meuble-lavabo sur pied.
Exemple d'un petit WC et toilettes chic avec un placard en trompe-l'oeil, des portes de placard marrons, WC à poser, un mur beige, un sol en carrelage de terre cuite, un lavabo suspendu, un plan de toilette en marbre, un sol vert, un plan de toilette vert et meuble-lavabo sur pied.
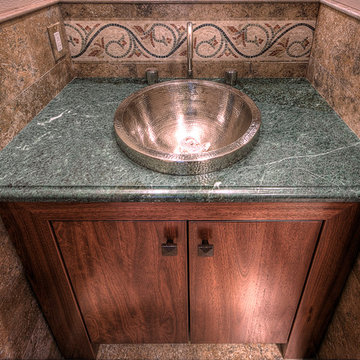
Idées déco pour un WC et toilettes montagne en bois brun de taille moyenne avec un placard à porte plane, un mur beige, un sol en carrelage de porcelaine, un lavabo posé, un plan de toilette en granite et un plan de toilette vert.
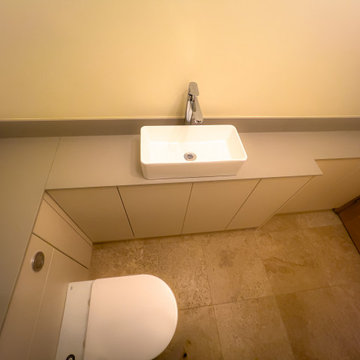
A smart compact cloakroom transformed from a cold space to a warm environment.
Cette image montre un petit WC et toilettes design avec un placard à porte plane, des portes de placard beiges, WC à poser, un mur beige, un sol en travertin, une vasque, un plan de toilette en surface solide, un sol beige, un plan de toilette vert et meuble-lavabo encastré.
Cette image montre un petit WC et toilettes design avec un placard à porte plane, des portes de placard beiges, WC à poser, un mur beige, un sol en travertin, une vasque, un plan de toilette en surface solide, un sol beige, un plan de toilette vert et meuble-lavabo encastré.
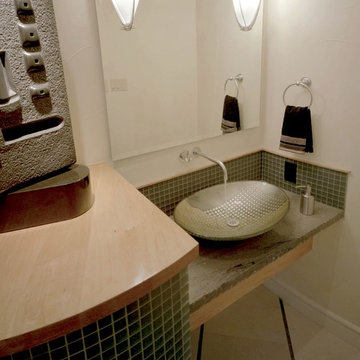
Powder Room
Marble countertops, ceramic tile at splash and at sculpture pedestal. Wood top on pedestal. Brass bars separate floor tiles.
Sculpture pedestal shields toilet from view, partially.
Construction by CG&S Design-Build
Interior finishes by Yellow Door Design.
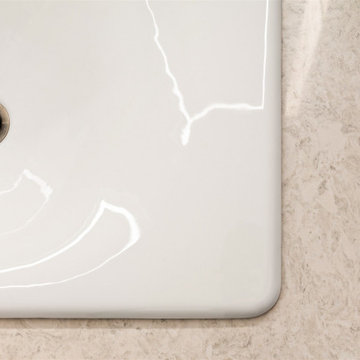
Inspiration pour un WC et toilettes méditerranéen en bois brun de taille moyenne avec un placard avec porte à panneau encastré, WC à poser, un carrelage vert, des carreaux de céramique, un mur beige, un sol en bois brun, un lavabo posé, un plan de toilette en verre, un sol gris, un plan de toilette vert et meuble-lavabo suspendu.
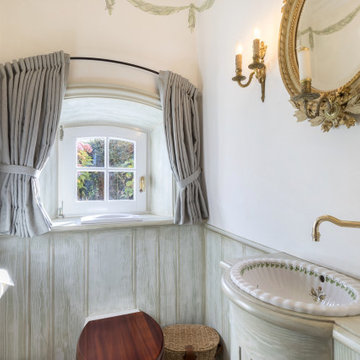
Idée de décoration pour un WC et toilettes champêtre avec des portes de placards vertess, un mur beige, un plan de toilette en bois, un plan de toilette vert et meuble-lavabo encastré.
1