Idées déco de WC et toilettes avec un mur beige et un plan vasque
Trier par :
Budget
Trier par:Populaires du jour
1 - 20 sur 120 photos

Exemple d'un petit WC et toilettes nature avec un placard avec porte à panneau surélevé, des portes de placard blanches, WC à poser, un mur beige, un sol en carrelage de céramique, un plan vasque, un plan de toilette en marbre, un sol beige, un plan de toilette beige et meuble-lavabo encastré.

This beautifully appointed cottage is a peaceful refuge for a busy couple. From hosting family to offering a home away from home for Navy Midshipmen, this home is inviting, relaxing and comfortable. To meet their needs and those of their guests, the home owner’s request of us was to provide window treatments that would be functional while softening each room. In the bedrooms, this was achieved with traversing draperies and operable roman shades. Roman shades complete the office and also provide privacy in the kitchen. Plantation shutters softly filter the light while providing privacy in the living room.
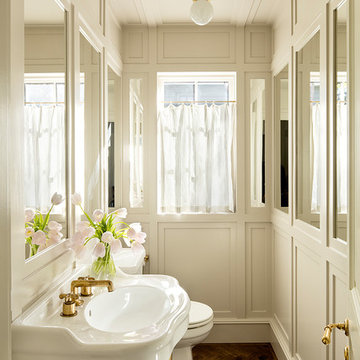
Cette photo montre un WC et toilettes chic avec un mur beige, parquet foncé, un plan vasque et un sol marron.

Aménagement d'un petit WC et toilettes classique en bois foncé avec un placard à porte plane, WC à poser, un mur beige, un sol en calcaire, un sol beige, un plan de toilette blanc, meuble-lavabo suspendu, un plafond voûté, un plafond en papier peint, du papier peint et un plan vasque.
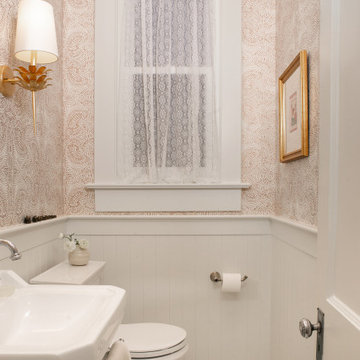
Réalisation d'un WC et toilettes tradition avec un mur beige, un sol en carrelage de terre cuite, un plan vasque, un sol blanc, boiseries et du papier peint.
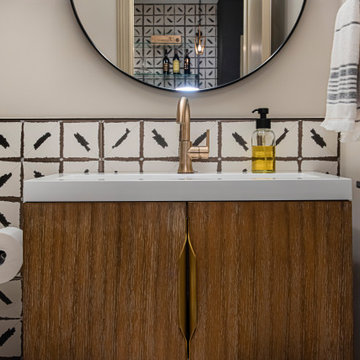
This basement remodeling project involved transforming a traditional basement into a multifunctional space, blending a country club ambience and personalized decor with modern entertainment options.
This contemporary bathroom features striking black and white tiles juxtaposed with a warm wooden vanity. The sleek shower area adds a touch of modern elegance to the space.
---
Project completed by Wendy Langston's Everything Home interior design firm, which serves Carmel, Zionsville, Fishers, Westfield, Noblesville, and Indianapolis.
For more about Everything Home, see here: https://everythinghomedesigns.com/
To learn more about this project, see here: https://everythinghomedesigns.com/portfolio/carmel-basement-renovation
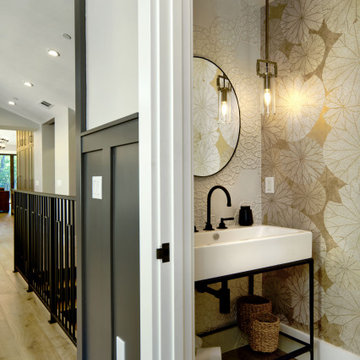
Inspiration pour un petit WC suspendu craftsman avec un placard en trompe-l'oeil, des portes de placard noires, un carrelage blanc, des carreaux de céramique, un mur beige, un sol en bois brun, un plan vasque, un sol marron, meuble-lavabo sur pied et du papier peint.
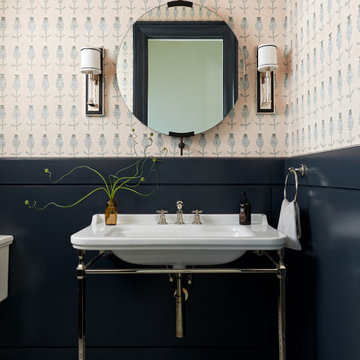
Idées déco pour un WC et toilettes classique avec un mur beige, un plan vasque, un sol gris, boiseries et du papier peint.

This home was a complete gut, so it got a major face-lift in each room. In the powder and hall baths, we decided to try to make a huge impact in these smaller spaces, and so guests get a sense of "wow" when they need to wash up!
Powder Bath:
The freestanding sink basin is from Stone Forest, Harbor Basin with Carrara Marble and the console base is Palmer Industries Jamestown in satin brass with a glass shelf. The faucet is from Newport Brass and is their wall mount Jacobean in satin brass. With the small space, we installed the Toto Eco Supreme One-Piece round bowl, which was a huge floor space saver. Accessories are from the Newport Brass Aylesbury collection.
Hall Bath:
The vanity and floating shelves are from WW Woods Shiloh Cabinetry, Poplar wood with their Cadet stain which is a gorgeous blue-hued gray. Plumbing products - the faucet and shower fixtures - are from the Brizo Rook collection in chrome, with accessories to match. The commode is a Toto Drake II 2-piece. Toto was also used for the sink, which sits in a Caesarstone Pure White quartz countertop.

Vivian Johnson
Idée de décoration pour un WC et toilettes champêtre en bois brun de taille moyenne avec un placard sans porte, carreaux de ciment au sol, un mur beige, un plan vasque et un sol gris.
Idée de décoration pour un WC et toilettes champêtre en bois brun de taille moyenne avec un placard sans porte, carreaux de ciment au sol, un mur beige, un plan vasque et un sol gris.
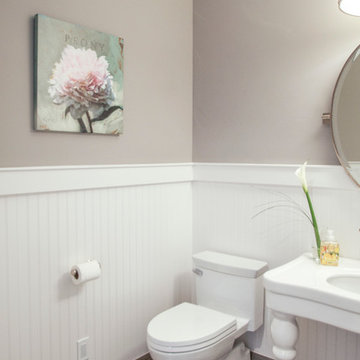
Idée de décoration pour un petit WC et toilettes design avec WC à poser, un mur beige, un sol en carrelage de porcelaine, un plan vasque et un plan de toilette en surface solide.
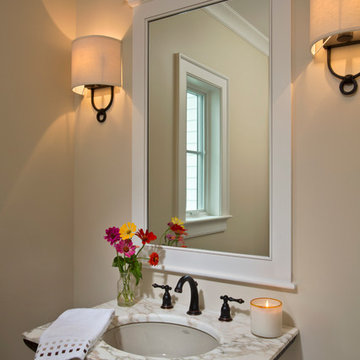
A marble and iron washstand lends tidy elegance to the powder room.
Scott Bergmann Photography
Idées déco pour un WC et toilettes campagne avec un plan vasque, un mur beige et un plan de toilette en marbre.
Idées déco pour un WC et toilettes campagne avec un plan vasque, un mur beige et un plan de toilette en marbre.
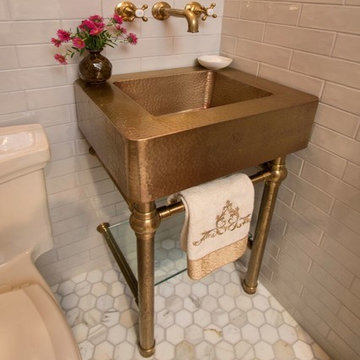
The powder room was relocated from the back of the house. it now resides tucked into little space created between the dining room and kitchen. The powder room sink is a real eye catcher and the splurge in un-laquered brass it will continue to turn and age with the color deepening to a dark brown over time with bright highlights. Water Works wall mounter faucet also in un-lauquered brass complete the look.
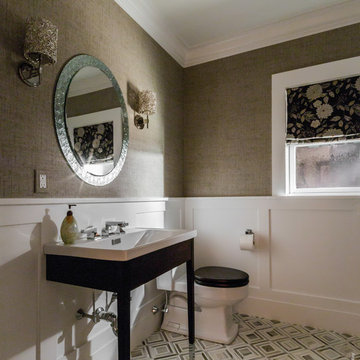
Photo: Patrick O'Malley
Exemple d'un WC et toilettes chic de taille moyenne avec un plan vasque, un plan de toilette en quartz modifié, un carrelage multicolore, un mur beige, un sol en marbre et WC à poser.
Exemple d'un WC et toilettes chic de taille moyenne avec un plan vasque, un plan de toilette en quartz modifié, un carrelage multicolore, un mur beige, un sol en marbre et WC à poser.
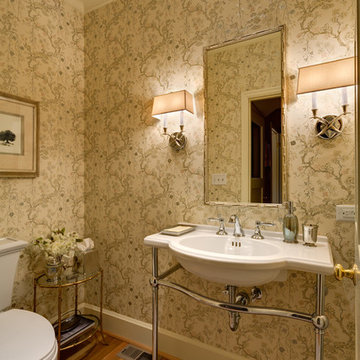
David Papazian
Réalisation d'un petit WC et toilettes tradition avec WC séparés, un mur beige, un sol en bois brun et un plan vasque.
Réalisation d'un petit WC et toilettes tradition avec WC séparés, un mur beige, un sol en bois brun et un plan vasque.
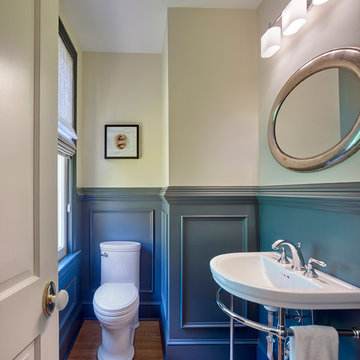
This charming powder room has a DXV Console bathroom sink and DXV one piece toilet. The detailed molding adds great character to this little space to add some visual impact.
Don Pearse Photographer
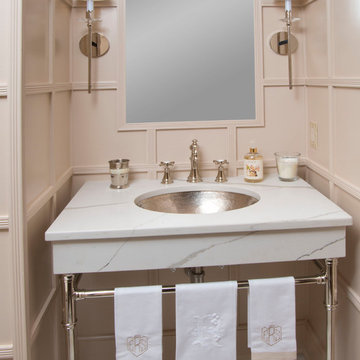
Hammered silver sink is unique and beautiful.
Exemple d'un WC et toilettes chic avec un mur beige, un sol en marbre, un plan vasque, un plan de toilette en marbre et un sol multicolore.
Exemple d'un WC et toilettes chic avec un mur beige, un sol en marbre, un plan vasque, un plan de toilette en marbre et un sol multicolore.
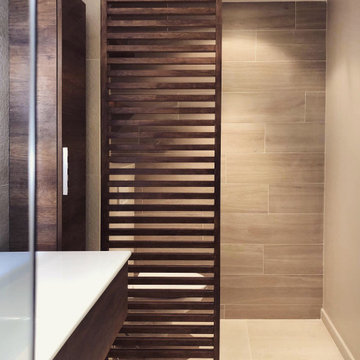
Idée de décoration pour un WC et toilettes design de taille moyenne avec WC à poser, un mur beige, un sol en carrelage de céramique, un plan vasque et un sol beige.
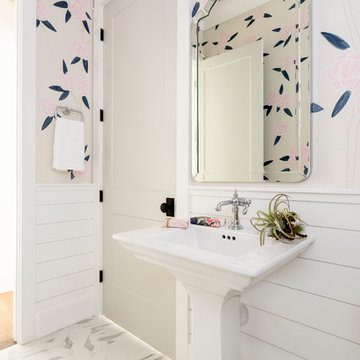
Inspiration pour un grand WC et toilettes traditionnel avec un placard à porte plane, des portes de placard bleues, WC séparés, un sol en carrelage de céramique, un sol blanc, un plan vasque et un mur beige.
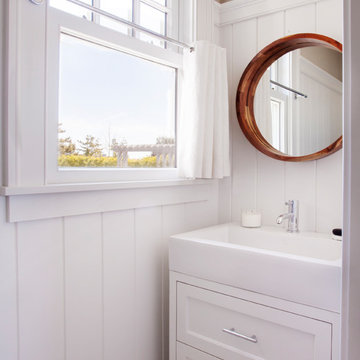
Jeffrey Allen Photography
Inspiration pour un WC et toilettes marin avec un placard en trompe-l'oeil, des portes de placard blanches, un mur beige, un plan vasque et un sol gris.
Inspiration pour un WC et toilettes marin avec un placard en trompe-l'oeil, des portes de placard blanches, un mur beige, un plan vasque et un sol gris.
Idées déco de WC et toilettes avec un mur beige et un plan vasque
1