Idées déco de WC et toilettes avec un mur beige
Trier par :
Budget
Trier par:Populaires du jour
41 - 60 sur 6 259 photos
1 sur 2

940sf interior and exterior remodel of the rear unit of a duplex. By reorganizing on-site parking and re-positioning openings a greater sense of privacy was created for both units. In addition it provided a new entryway for the rear unit. A modified first floor layout improves natural daylight and connections to new outdoor patios.
(c) Eric Staudenmaier

The Powder Room just off of the main living area is a secret jewel! The green onyx counters are lit from underneath to create a warm glow that compliments the brushed nickel hardware and capiz shell pendants.
Photographed by: Coles Hairston
Architect: James LaRue

Doug Hill Photography
Exemple d'un petit WC et toilettes chic avec WC séparés, un mur beige, un sol en bois brun, un lavabo encastré, un plan de toilette en quartz modifié, des portes de placard blanches et un placard sans porte.
Exemple d'un petit WC et toilettes chic avec WC séparés, un mur beige, un sol en bois brun, un lavabo encastré, un plan de toilette en quartz modifié, des portes de placard blanches et un placard sans porte.
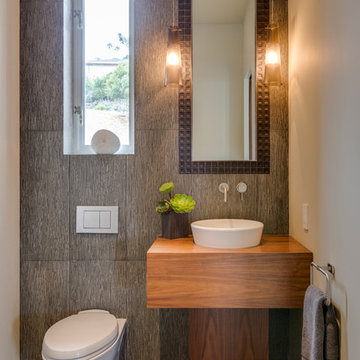
A bespoke residence, designed to suit its owner in every way. The result of a collaborative vision comprising the collective passion, taste, energy, and experience of our client, the architect, the builder, the utilities contractors, and ourselves, this home was planned to combine the best elements in the best ways, to complement a thoughtful, healthy, and green lifestyle not simply for today, but for years to come. Photo Credit: Jay Graham, Graham Photography
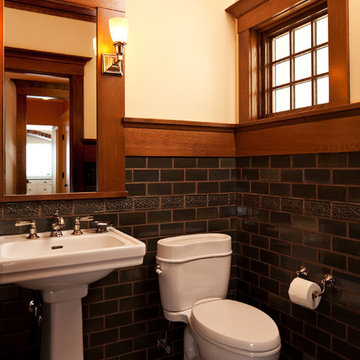
Troy Thies Photography
Cette photo montre un WC et toilettes craftsman avec un lavabo de ferme, WC séparés, un carrelage noir, un carrelage métro et un mur beige.
Cette photo montre un WC et toilettes craftsman avec un lavabo de ferme, WC séparés, un carrelage noir, un carrelage métro et un mur beige.
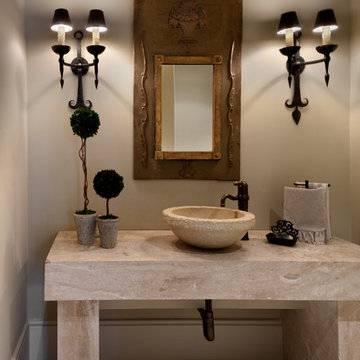
Inspiration pour un WC et toilettes méditerranéen de taille moyenne avec une vasque, un mur beige, un carrelage beige, un sol en travertin et un plan de toilette beige.

A large hallway close to the foyer was used to build the powder room. The lack of windows and natural lights called for the need of extra lighting and some "Wows". We chose a beautiful white onyx slab, added a 6"H skirt and underlit it with LED strip lights.
Photo credits: Gordon Wang - http://www.gordonwang.com/
Countertop
- PENTAL: White Onyx veincut 2cm slab from Italy - Pental Seattle Showroom
Backsplash (10"H)
- VOGUEBAY.COM - GLASS & STONE- Color: MGS1010 Royal Onyx - Size: Bullets (Statements Seattle showroom)
Faucet - Delta Loki - Brushed nickel
Maple floating vanity
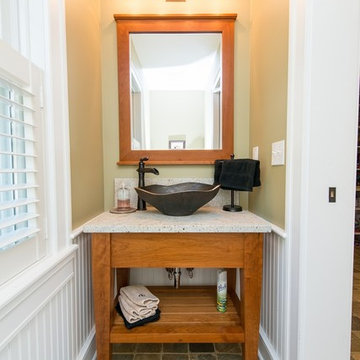
Photographer: Kevin Colquhoun
Idée de décoration pour un petit WC et toilettes tradition en bois brun avec une vasque, un placard sans porte, WC à poser, un mur beige, un sol en carrelage de porcelaine et un plan de toilette gris.
Idée de décoration pour un petit WC et toilettes tradition en bois brun avec une vasque, un placard sans porte, WC à poser, un mur beige, un sol en carrelage de porcelaine et un plan de toilette gris.
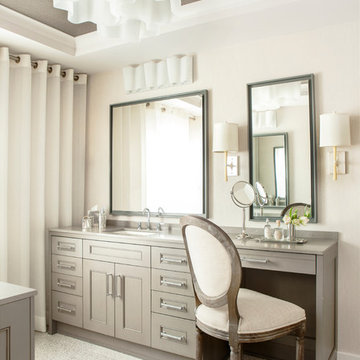
Cette photo montre un WC et toilettes tendance de taille moyenne avec un mur beige, un placard avec porte à panneau encastré, des portes de placard beiges et un plan de toilette gris.
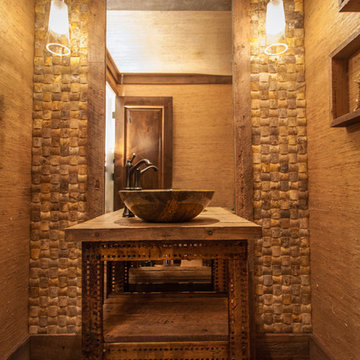
Jane Jeffery
Exemple d'un petit WC et toilettes exotique en bois vieilli avec une vasque, un placard sans porte, un plan de toilette en bois, WC séparés, un carrelage beige, un carrelage de pierre, un mur beige, un sol en bois brun et un plan de toilette marron.
Exemple d'un petit WC et toilettes exotique en bois vieilli avec une vasque, un placard sans porte, un plan de toilette en bois, WC séparés, un carrelage beige, un carrelage de pierre, un mur beige, un sol en bois brun et un plan de toilette marron.

Please visit my website directly by copying and pasting this link directly into your browser: http://www.berensinteriors.com/ to learn more about this project and how we may work together!
This alluring powder bathroom is like a tiny gem with the handpainted wallpaper. Robert Naik Photography.

ゆったりとしたサニタリー空間
Réalisation d'un WC et toilettes minimaliste de taille moyenne avec un urinoir, des carreaux de céramique, un mur beige, un sol en carrelage de céramique et un sol marron.
Réalisation d'un WC et toilettes minimaliste de taille moyenne avec un urinoir, des carreaux de céramique, un mur beige, un sol en carrelage de céramique et un sol marron.

A complete remodel of this beautiful home, featuring stunning navy blue cabinets and elegant gold fixtures that perfectly complement the brightness of the marble countertops. The ceramic tile walls add a unique texture to the design, while the porcelain hexagon flooring adds an element of sophistication that perfectly completes the whole look.

Inspiration pour un WC suspendu traditionnel de taille moyenne avec un placard à porte plane, des portes de placard marrons, un carrelage bleu, des carreaux de porcelaine, un mur beige, un sol en carrelage de porcelaine, un lavabo encastré, un plan de toilette en quartz modifié, un sol gris, un plan de toilette beige et meuble-lavabo encastré.

Exemple d'un WC et toilettes chic de taille moyenne avec un placard avec porte à panneau surélevé, des portes de placard blanches, WC à poser, un mur beige, un sol en marbre, un lavabo posé, un plan de toilette en quartz modifié, un sol noir, un plan de toilette blanc, meuble-lavabo suspendu et du papier peint.

This powder room received a complete remodel which involved a new, white oak vanity and a taupe tile backsplash. Then it was out with the old, black toilet and sink, and in with the new, white set to brighten up the room. Phillip Jefferies wallpaper was installed on all the walls, and new bathroom accessories were strategically added.

Exemple d'un WC et toilettes montagne avec un placard à porte plane, des portes de placard beiges, un mur beige, un lavabo posé et un plan de toilette beige.

Réalisation d'un WC suspendu design de taille moyenne avec un placard à porte plane, des portes de placard blanches, un carrelage beige, des carreaux de porcelaine, un mur beige, un sol en carrelage de porcelaine, une vasque, un plan de toilette en surface solide, un sol marron, un plan de toilette blanc et meuble-lavabo suspendu.
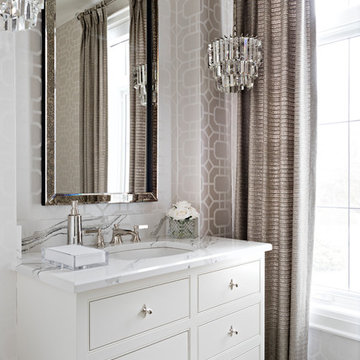
This powder room represent elegance through the use of neutral pattern wallpaper, quartz counter, and crystal chandeliers.
Réalisation d'un WC et toilettes tradition de taille moyenne avec un lavabo encastré, un placard en trompe-l'oeil, des portes de placard blanches, un mur beige, un sol en carrelage de céramique, un plan de toilette en quartz modifié, un sol beige et un plan de toilette multicolore.
Réalisation d'un WC et toilettes tradition de taille moyenne avec un lavabo encastré, un placard en trompe-l'oeil, des portes de placard blanches, un mur beige, un sol en carrelage de céramique, un plan de toilette en quartz modifié, un sol beige et un plan de toilette multicolore.

We used a delightful mix of soft color tones and warm wood floors in this Sammamish lakefront home.
Project designed by Michelle Yorke Interior Design Firm in Bellevue. Serving Redmond, Sammamish, Issaquah, Mercer Island, Kirkland, Medina, Clyde Hill, and Seattle.
For more about Michelle Yorke, click here: https://michelleyorkedesign.com/
To learn more about this project, click here:
https://michelleyorkedesign.com/sammamish-lakefront-home/
Idées déco de WC et toilettes avec un mur beige
3