Idées déco de WC et toilettes avec des plaques de verre et un mur blanc
Trier par :
Budget
Trier par:Populaires du jour
1 - 20 sur 30 photos
1 sur 3
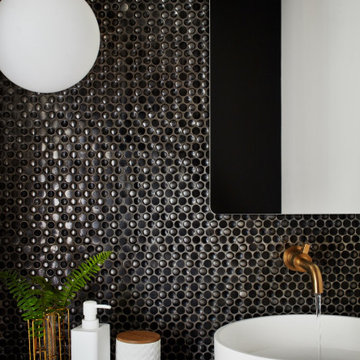
Idée de décoration pour un petit WC et toilettes minimaliste avec WC séparés, un carrelage noir, des plaques de verre, un mur blanc, une vasque et un plan de toilette noir.
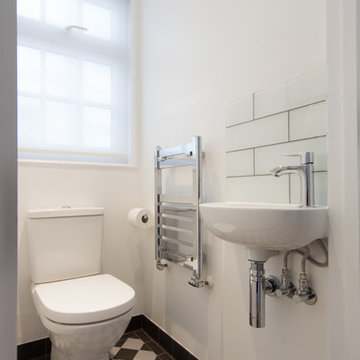
David Aldrich
Cette image montre un petit WC et toilettes design avec WC à poser, un carrelage noir et blanc, un mur blanc, un sol en carrelage de porcelaine, un lavabo suspendu et des plaques de verre.
Cette image montre un petit WC et toilettes design avec WC à poser, un carrelage noir et blanc, un mur blanc, un sol en carrelage de porcelaine, un lavabo suspendu et des plaques de verre.
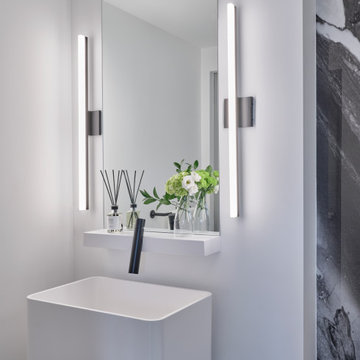
Yorkville Modern Condo powder room
Réalisation d'un WC et toilettes design de taille moyenne avec des portes de placard blanches, un carrelage noir, des plaques de verre, un mur blanc, un sol en ardoise, un lavabo de ferme, un sol noir et meuble-lavabo sur pied.
Réalisation d'un WC et toilettes design de taille moyenne avec des portes de placard blanches, un carrelage noir, des plaques de verre, un mur blanc, un sol en ardoise, un lavabo de ferme, un sol noir et meuble-lavabo sur pied.

Kleines aber feines Gäste-WC. Clever integrierter Stauraum mit einem offenen Fach und mit Türen geschlossenen Stauraum. Hinter der oberen Fuge wird die Abluft abgezogen. Besonderes Highlight ist die Woodup-Decke - die Holzlamellen ebenfalls in Eiche sorgen für das I-Tüpfelchen auf kleinem Raum.
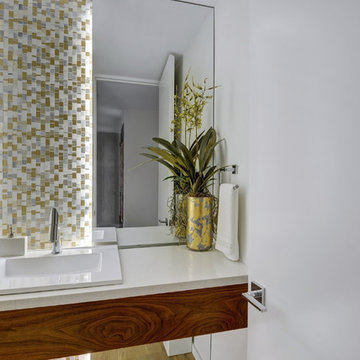
Aménagement d'un petit WC et toilettes contemporain en bois brun avec un placard à porte plane, WC séparés, un carrelage blanc, des plaques de verre, un mur blanc, parquet clair, un lavabo posé, un plan de toilette en quartz et un sol beige.
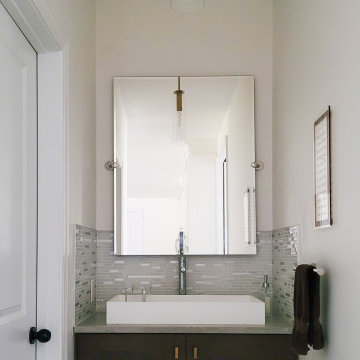
This floating bathroom vanity is located outside the bathroom and adjacent to the kitchen. The design ties into the kitchen with a custom vanity made from the same dark oak as the kitchen island and include a matching countertop and backsplash. The sizeable frameless wall mirror reflects light into the dark area, making the small space feel larger. While the plumbing fixtures are chrome to match the stainless steel finishes in the kitchen, the cabinet hardware and modern light fixture are brass for a two-tone elevated style.
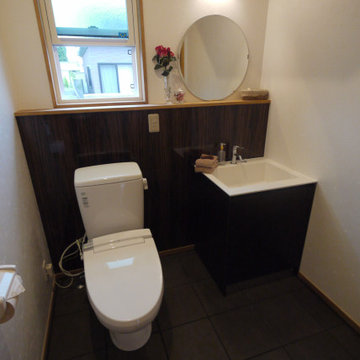
階段下を有効に使用した設計のトイレ。トイレと手洗いを並べ洋式のバニティを再現したスタイルです。1坪タイプと広く、老後の生活を考え介護し易い広さにしました。しかも、床は拭き掃除が容易な磁器タイルを用いオーナー様からとても好評です。
Aménagement d'un grand WC et toilettes classique avec un placard à porte plane, des portes de placard marrons, WC à poser, un carrelage blanc, des plaques de verre, un mur blanc, un sol en carrelage de porcelaine, un lavabo intégré, un plan de toilette en surface solide, un sol marron, un plan de toilette blanc, un plafond en papier peint et du lambris.
Aménagement d'un grand WC et toilettes classique avec un placard à porte plane, des portes de placard marrons, WC à poser, un carrelage blanc, des plaques de verre, un mur blanc, un sol en carrelage de porcelaine, un lavabo intégré, un plan de toilette en surface solide, un sol marron, un plan de toilette blanc, un plafond en papier peint et du lambris.
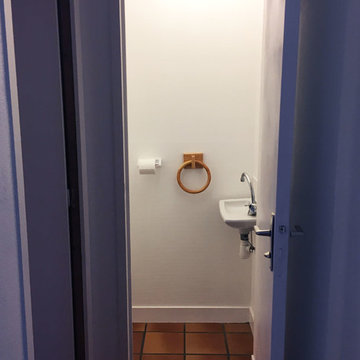
rénovation de WC
Aménagement d'un petit WC et toilettes classique avec un placard sans porte, WC à poser, un carrelage blanc, des plaques de verre, un mur blanc, tomettes au sol, un lavabo suspendu, un sol orange et un plan de toilette blanc.
Aménagement d'un petit WC et toilettes classique avec un placard sans porte, WC à poser, un carrelage blanc, des plaques de verre, un mur blanc, tomettes au sol, un lavabo suspendu, un sol orange et un plan de toilette blanc.
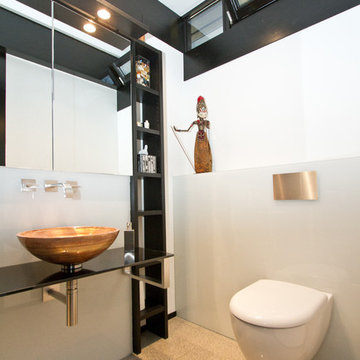
Cette photo montre un petit WC suspendu asiatique avec des portes de placard noires, un carrelage blanc, des plaques de verre, un mur blanc, une vasque et un sol beige.
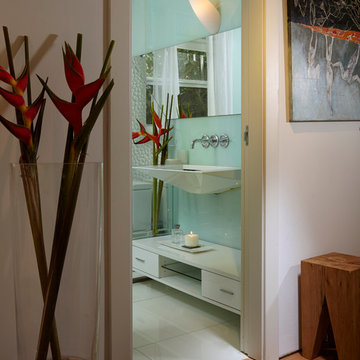
Aventura Magazine said:
In the master bedroom, the subtle use of color keeps the mood serene. The modern king-sized bed is from B@B Italia. The Willy Dilly Lamp is by Ingo Maurer and the white Oregani linens were purchased at Luminaire.
In order to achieve the luxury of the natural environment, she extensively renovated the front of the house and the back door area leading to the pool. In the front sections, Corredor wanted to look out-doors and see green from wherever she was seated.
Throughout the house, she created several architectural siting areas using a variety of architectural and creative devices. One of the sting areas was greatly expanded by adding two marble slabs to extend the room, which leads directly outdoors. From one door next to unique vertical shelf filled with stacked books. Corredor and her husband can pass through paradise to a bedroom/office area.
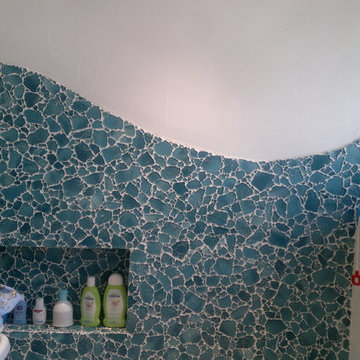
Réalisation d'un très grand WC et toilettes design avec un carrelage bleu, des plaques de verre, un sol en terrazzo, un sol bleu, des portes de placard bleues, un mur blanc et un plan de toilette en verre.
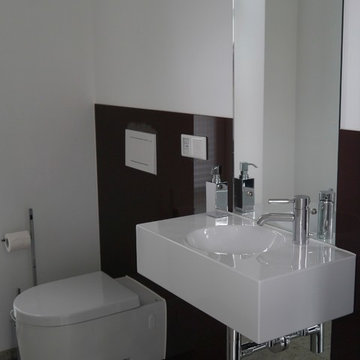
Cette photo montre un petit WC et toilettes tendance avec WC séparés, un carrelage noir, des plaques de verre, un mur blanc, un lavabo suspendu et un sol gris.
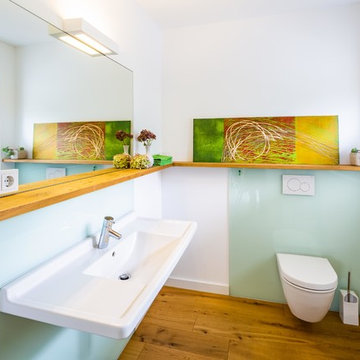
Cette photo montre un petit WC et toilettes tendance avec WC séparés, un carrelage vert, des plaques de verre, un mur blanc, un sol en bois brun, un lavabo suspendu et un sol marron.
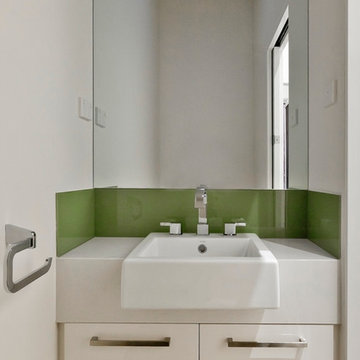
Idées déco pour un WC et toilettes contemporain avec un placard à porte plane, des portes de placard blanches, un carrelage vert, des plaques de verre, un mur blanc, une vasque et un plan de toilette en quartz modifié.
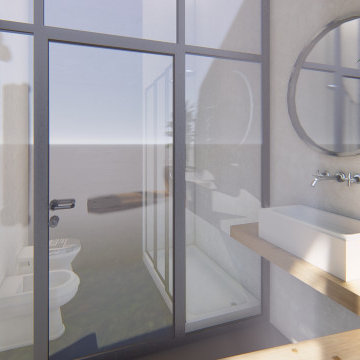
Il restauro di un appartamento in centro storico a Parma, con uno stile che combina il contemporaneo con il classico parigino.
Cette image montre un WC et toilettes bohème en bois clair avec un placard sans porte, WC séparés, des plaques de verre, un mur blanc, parquet foncé, une vasque, un plan de toilette en bois, un sol marron, un plan de toilette marron, meuble-lavabo suspendu et un plafond à caissons.
Cette image montre un WC et toilettes bohème en bois clair avec un placard sans porte, WC séparés, des plaques de verre, un mur blanc, parquet foncé, une vasque, un plan de toilette en bois, un sol marron, un plan de toilette marron, meuble-lavabo suspendu et un plafond à caissons.
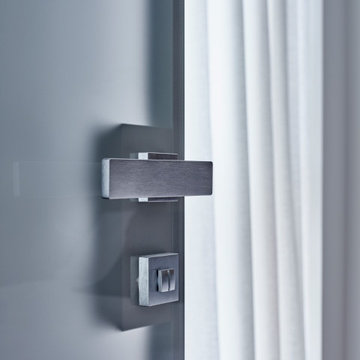
Yorkville Modern Condo powder room glass door
Réalisation d'un WC et toilettes design de taille moyenne avec des portes de placard blanches, un carrelage noir, des plaques de verre, un mur blanc, un sol en ardoise, un lavabo de ferme, un sol noir et meuble-lavabo sur pied.
Réalisation d'un WC et toilettes design de taille moyenne avec des portes de placard blanches, un carrelage noir, des plaques de verre, un mur blanc, un sol en ardoise, un lavabo de ferme, un sol noir et meuble-lavabo sur pied.
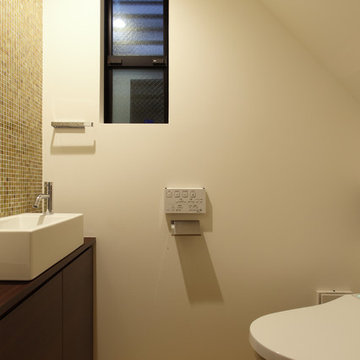
8HOUSE -8坪の可能性-|Studio tanpopo-gumi
|撮影|野口 兼史
-ピアノ教室併設の2世帯住宅-
Idée de décoration pour un petit WC et toilettes asiatique avec un placard à porte plane, des portes de placard marrons, WC à poser, un carrelage marron, des plaques de verre, un mur blanc, une vasque, un sol beige et un plan de toilette marron.
Idée de décoration pour un petit WC et toilettes asiatique avec un placard à porte plane, des portes de placard marrons, WC à poser, un carrelage marron, des plaques de verre, un mur blanc, une vasque, un sol beige et un plan de toilette marron.
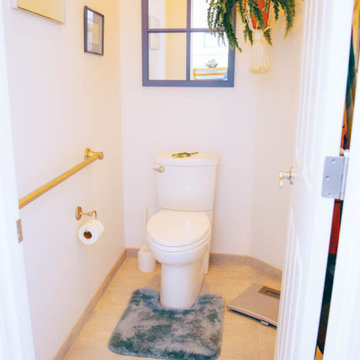
We always recommend our clients think about how they will use their home in years to come - and that's just what this couple did! They were ready to remodel their master bathroom in their forever home and wanted to make sure they could enjoy it as long as possible. By removing the unused soaking tub, we were able to create a large, curbless walk-in shower with a relaxing area by the window. This master bathroom is the perfect size for this pair to enjoy now and in the future! And they even have extra room to display some of their sentimental art they've collected over the years. We really appreciate the opportunity to serve them and hope they enjoy the space for years to come.
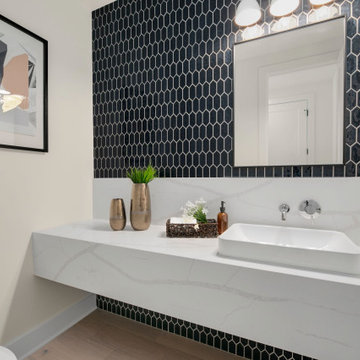
The Harlow's powder room boasts a clean and refreshing design with its white countertop, walls, trim, and sink. The pristine white elements create a bright and airy atmosphere, enhancing the overall sense of cleanliness and tranquility in the space. Adding a touch of color and visual interest, the powder room features blue wall tiles, which inject a subtle pop of color and add a hint of sophistication to the room. The light hardwood floors complement the overall aesthetic, offering a warm and natural element to the design. Completing the powder room is a sleek white toilet, seamlessly blending into the clean and minimalist theme.
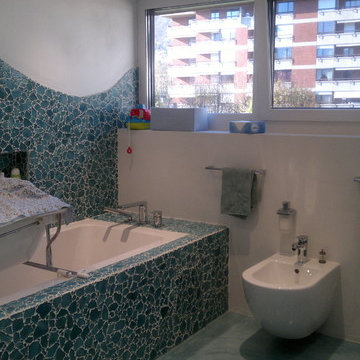
Réalisation d'un très grand WC et toilettes design avec des plaques de verre, un sol en terrazzo, un sol bleu, des portes de placard bleues, WC à poser, un carrelage bleu, un mur blanc, une vasque et un plan de toilette en verre.
Idées déco de WC et toilettes avec des plaques de verre et un mur blanc
1