Idées déco de WC et toilettes avec un carrelage métro et un mur blanc
Trier par :
Budget
Trier par:Populaires du jour
1 - 20 sur 281 photos
1 sur 3

The floor plan of the powder room was left unchanged and the focus was directed at refreshing the space. The green slate vanity ties the powder room to the laundry, creating unison within this beautiful South-East Melbourne home. With brushed nickel features and an arched mirror, Jeyda has left us swooning over this timeless and luxurious bathroom

Exemple d'un WC et toilettes nature en bois foncé avec un placard sans porte, WC séparés, un carrelage gris, un carrelage marron, un carrelage métro, un mur blanc, un plan vasque, un plan de toilette en bois, un sol marron et un plan de toilette gris.
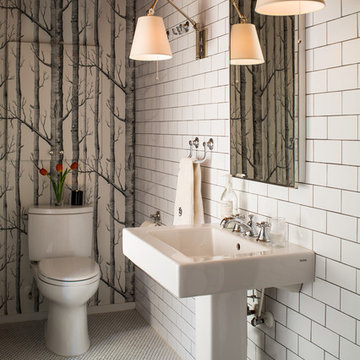
Cette photo montre un petit WC et toilettes tendance avec un lavabo de ferme, WC séparés, un carrelage blanc, un carrelage métro, un mur blanc et un sol en carrelage de terre cuite.
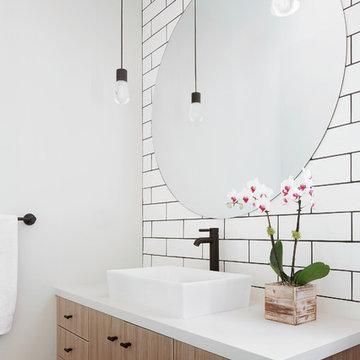
Idées déco pour un WC et toilettes bord de mer en bois clair avec un placard à porte plane, un carrelage blanc, un carrelage métro, un mur blanc, une vasque et un plan de toilette blanc.
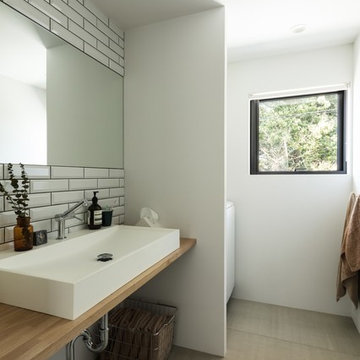
Photo by Yohei Sasakura
Cette photo montre un WC et toilettes industriel de taille moyenne avec un carrelage blanc, un carrelage métro, un mur blanc, carreaux de ciment au sol, un lavabo posé, un plan de toilette en bois, un sol gris et un plan de toilette marron.
Cette photo montre un WC et toilettes industriel de taille moyenne avec un carrelage blanc, un carrelage métro, un mur blanc, carreaux de ciment au sol, un lavabo posé, un plan de toilette en bois, un sol gris et un plan de toilette marron.
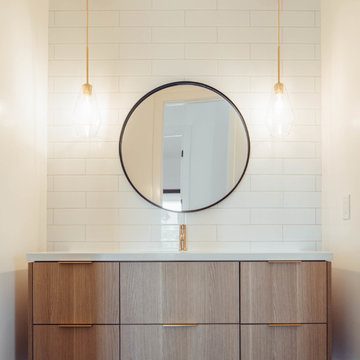
Idée de décoration pour un WC et toilettes design en bois brun de taille moyenne avec un placard à porte plane, WC à poser, un carrelage blanc, un carrelage métro, un mur blanc, un sol en carrelage de porcelaine, un lavabo encastré, un plan de toilette en quartz modifié, un sol noir et un plan de toilette blanc.
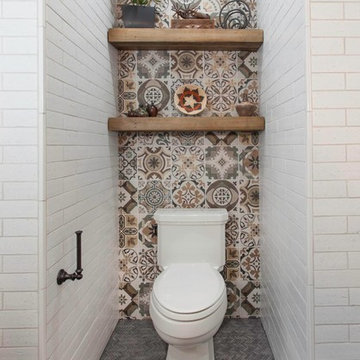
Gail Owens
Aménagement d'un WC et toilettes méditerranéen en bois brun avec un placard à porte shaker, WC à poser, un carrelage blanc, un carrelage métro, un mur blanc, un sol en carrelage de terre cuite, un lavabo posé, un sol gris et un plan de toilette gris.
Aménagement d'un WC et toilettes méditerranéen en bois brun avec un placard à porte shaker, WC à poser, un carrelage blanc, un carrelage métro, un mur blanc, un sol en carrelage de terre cuite, un lavabo posé, un sol gris et un plan de toilette gris.
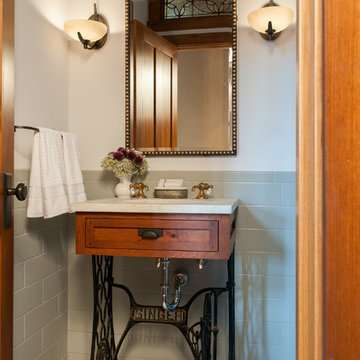
This spectacular barn home features custom cabinetry in the kitchen, office, four bathrooms including the master and the laundry room. Design details include glass doors, finished ends, finished interiors, furniture ends, knee brackets, wainscotings, pegged doors and drawer fronts, Arts & Crafts moulding and brackets, designer clipped stiles, mission plank interior backs, solid wood tops, valances, towel bars and more!
Kitchen
Wood: Knotty Cherry & Maple
Finish: Candlelight Stain, Natural & Barn Red over Pitch Black Milk Paint, Burnished.
Doors: Craftsman with pegs
Photo Credit: Crown Point Cabinetry

Foto: Kronfoto / Adam helbaoui -
Styling: Scandinavian Homes
Cette photo montre un WC et toilettes scandinave de taille moyenne avec WC séparés, un carrelage blanc, un carrelage métro, un mur blanc, un sol en marbre et un lavabo suspendu.
Cette photo montre un WC et toilettes scandinave de taille moyenne avec WC séparés, un carrelage blanc, un carrelage métro, un mur blanc, un sol en marbre et un lavabo suspendu.

Eine offene Wohnfläche mit abgetrennten Bereichen fürs Wohnen, Essen und Schlafen zeichnen dieses kleine Apartment in Berlin Mitte aus. Das Interior Design verbindet moderne Stücke mit Vintage-Objekten und Maßanfertigungen. Dabei wurden passende Objekte aus ganz Europa zusammengetragen und mit vorhandenen Kunstwerken und Liebhaberstücken verbunden. Mobiliar und Beleuchtung schaffen so einen harmonischen Raum mit Stil und außergewöhnlichen Extras wie Barbie-Kleiderhaken oder der Tapete im Badezimmer, einer Sonderanfertigung.
In die Gesamtgestaltung sind auch passgenaue Tischlerarbeiten integriert. Sie schaffen großen und unauffälligen Stauraum für Schuhe, Bücher und Küchenutensilien. Kleider finden nun zudem in einem begehbaren Schrank Platz.
INTERIOR DESIGN & STYLING: THE INNER HOUSE
MÖBELDESIGN UND UMSETZUNG: Jenny Orgis, https://salon.io/jenny-orgis
FOTOS: © THE INNER HOUSE, Fotograf: Manuel Strunz, www.manuu.eu
Artwork Wallpaper: Felicity Marshall, http://www.felicitypmarshall.com
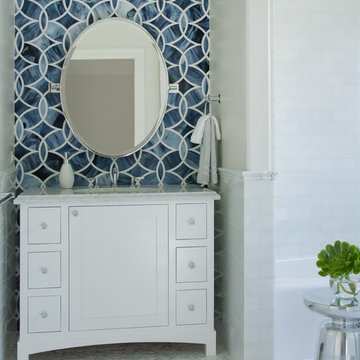
Photo Credit: David Duncan Livingston
Cette image montre un WC et toilettes design avec un carrelage métro, un sol en carrelage de terre cuite, un mur blanc, un lavabo encastré, un carrelage bleu, un carrelage blanc et un plan de toilette blanc.
Cette image montre un WC et toilettes design avec un carrelage métro, un sol en carrelage de terre cuite, un mur blanc, un lavabo encastré, un carrelage bleu, un carrelage blanc et un plan de toilette blanc.
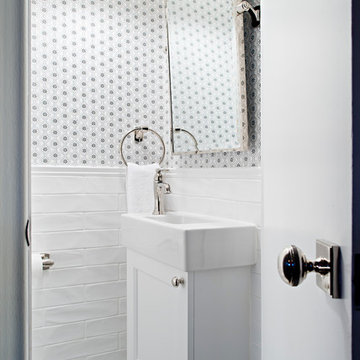
For a timeless look a white scheme is the ideal choice, mixed with polished nickel fixtures and hints of silvery grey and black. A small space can contain many details without feeling overwhelming. We have introduced elements such as a bordered floor tile around one large Calcutta marble tile, added baseboard and chair rail trim to frame in the elongated white contemporary porcelain tile finishing with floral print wallpaper.
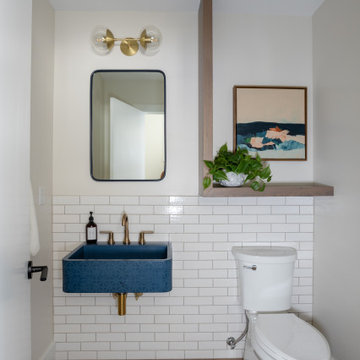
We also spruced up a half bath and added a fun blue sink with some creative storage above the toilet.
Exemple d'un grand WC et toilettes chic avec WC à poser, un carrelage blanc, un carrelage métro, un mur blanc, un lavabo suspendu, un sol marron et un plan de toilette bleu.
Exemple d'un grand WC et toilettes chic avec WC à poser, un carrelage blanc, un carrelage métro, un mur blanc, un lavabo suspendu, un sol marron et un plan de toilette bleu.

White and Black powder room with shower. Beautiful mosaic floor and Brass accesories
Cette photo montre un petit WC et toilettes chic avec un placard en trompe-l'oeil, des portes de placard noires, WC à poser, un carrelage blanc, un carrelage métro, un mur blanc, un sol en marbre, un lavabo posé, un plan de toilette en marbre, un sol multicolore, un plan de toilette gris, meuble-lavabo sur pied et du lambris.
Cette photo montre un petit WC et toilettes chic avec un placard en trompe-l'oeil, des portes de placard noires, WC à poser, un carrelage blanc, un carrelage métro, un mur blanc, un sol en marbre, un lavabo posé, un plan de toilette en marbre, un sol multicolore, un plan de toilette gris, meuble-lavabo sur pied et du lambris.
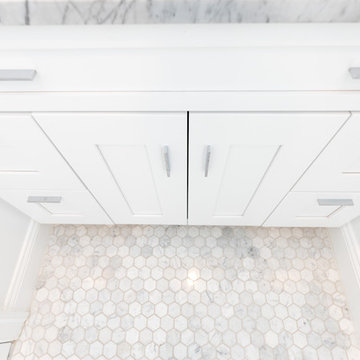
Idée de décoration pour un WC et toilettes design de taille moyenne avec des portes de placard blanches, WC séparés, un carrelage blanc, un carrelage métro, un mur blanc, un sol en carrelage de céramique, un lavabo encastré, un plan de toilette en surface solide et un sol blanc.
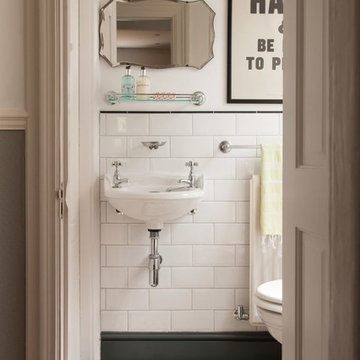
Black and white vintage style powder room with Winckelmans floor tile.
Idées déco pour un petit WC et toilettes classique avec un lavabo suspendu, un carrelage noir, un carrelage blanc, un carrelage métro, un sol en carrelage de porcelaine et un mur blanc.
Idées déco pour un petit WC et toilettes classique avec un lavabo suspendu, un carrelage noir, un carrelage blanc, un carrelage métro, un sol en carrelage de porcelaine et un mur blanc.
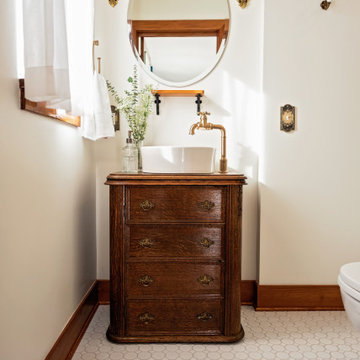
Idées déco pour un petit WC et toilettes victorien en bois foncé avec un placard en trompe-l'oeil, WC séparés, un carrelage blanc, un carrelage métro, un mur blanc, un sol en carrelage de porcelaine, une vasque, un plan de toilette en bois, un sol blanc, un plan de toilette marron et meuble-lavabo sur pied.
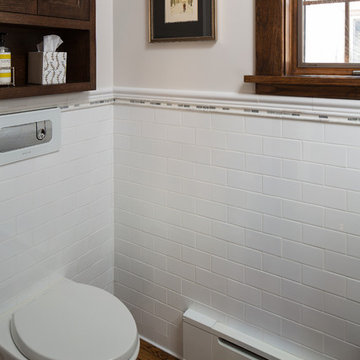
Photo by Troy Thies
Réalisation d'un petit WC suspendu tradition en bois foncé avec un placard avec porte à panneau encastré, un carrelage blanc, un carrelage métro, un mur blanc, un sol en bois brun, un lavabo encastré et un plan de toilette en marbre.
Réalisation d'un petit WC suspendu tradition en bois foncé avec un placard avec porte à panneau encastré, un carrelage blanc, un carrelage métro, un mur blanc, un sol en bois brun, un lavabo encastré et un plan de toilette en marbre.
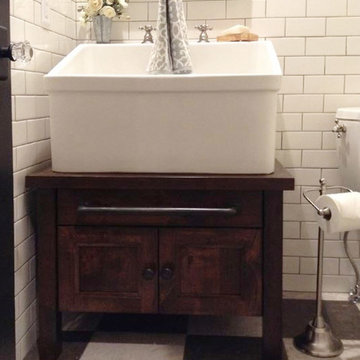
Réalisation d'un WC et toilettes champêtre en bois brun de taille moyenne avec un placard en trompe-l'oeil, WC séparés, un carrelage blanc, un carrelage métro, un mur blanc, un sol en carrelage de céramique, une vasque et un sol multicolore.

Beautiful touches to add to your home’s powder room! Although small, these rooms are great for getting creative. We introduced modern vessel sinks, floating vanities, and textured wallpaper for an upscale flair to these powder rooms.
Project designed by Denver, Colorado interior designer Margarita Bravo. She serves Denver as well as surrounding areas such as Cherry Hills Village, Englewood, Greenwood Village, and Bow Mar.
For more about MARGARITA BRAVO, click here: https://www.margaritabravo.com/
Idées déco de WC et toilettes avec un carrelage métro et un mur blanc
1