Idées déco de WC et toilettes avec un mur blanc et un sol en calcaire
Trier par :
Budget
Trier par:Populaires du jour
1 - 20 sur 88 photos
1 sur 3

Cette photo montre un petit WC et toilettes nature en bois brun avec un placard sans porte, un carrelage blanc, un mur blanc, un sol en calcaire, une vasque, un plan de toilette en bois et un plan de toilette marron.

Cette photo montre un WC et toilettes nature en bois brun avec un placard en trompe-l'oeil, un mur blanc, une vasque, un plan de toilette en bois, un plan de toilette marron, un sol en calcaire et un sol marron.

This Hollywood Regency / Art Deco powder bathroom has a great graphic appeal which draws you into the space. The stripe pattern below wainscot on wall was created by alternating textures of rough and polished strips of Limestone tiles.
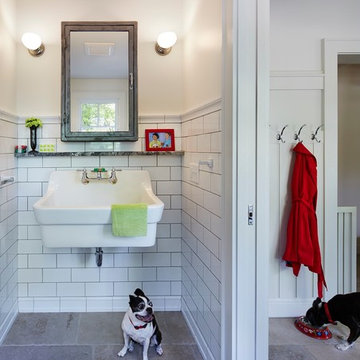
Photography by Corey Gaffer
Idée de décoration pour un petit WC et toilettes tradition avec un lavabo suspendu, un carrelage blanc, un mur blanc, un sol en calcaire et un carrelage métro.
Idée de décoration pour un petit WC et toilettes tradition avec un lavabo suspendu, un carrelage blanc, un mur blanc, un sol en calcaire et un carrelage métro.
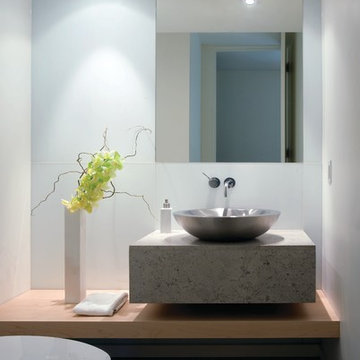
Modern Powder Room
Réalisation d'un grand WC et toilettes design avec une vasque, un carrelage gris, WC à poser, un mur blanc, un sol en calcaire et un plan de toilette en calcaire.
Réalisation d'un grand WC et toilettes design avec une vasque, un carrelage gris, WC à poser, un mur blanc, un sol en calcaire et un plan de toilette en calcaire.

Modern Farmhouse Custom Home Design by Purser Architectural. Photography by White Orchid Photography. Granbury, Texas
Cette image montre un WC et toilettes rustique de taille moyenne avec un placard à porte shaker, des portes de placard blanches, un carrelage blanc, un carrelage de pierre, un mur blanc, un sol en calcaire, une vasque, un plan de toilette en granite, un sol blanc et un plan de toilette blanc.
Cette image montre un WC et toilettes rustique de taille moyenne avec un placard à porte shaker, des portes de placard blanches, un carrelage blanc, un carrelage de pierre, un mur blanc, un sol en calcaire, une vasque, un plan de toilette en granite, un sol blanc et un plan de toilette blanc.
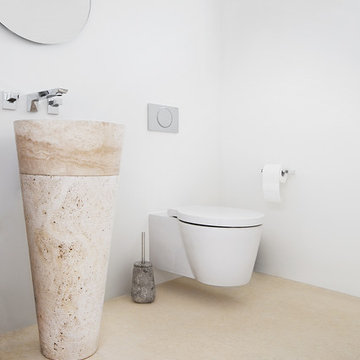
Susan Buth
Aménagement d'un petit WC suspendu moderne avec un mur blanc, un sol en calcaire et un lavabo de ferme.
Aménagement d'un petit WC suspendu moderne avec un mur blanc, un sol en calcaire et un lavabo de ferme.
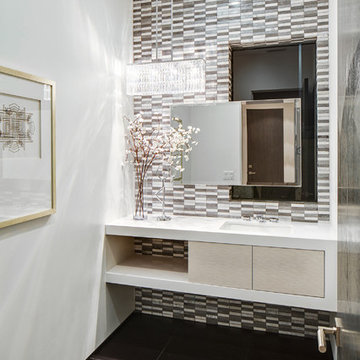
Porcelanosa tiles
floating vanity
#buildboswell
Idée de décoration pour un WC et toilettes design en bois clair de taille moyenne avec un lavabo encastré, un carrelage gris, un carrelage marron, un placard sans porte, un mur blanc, un sol en calcaire, des carreaux de porcelaine et un plan de toilette blanc.
Idée de décoration pour un WC et toilettes design en bois clair de taille moyenne avec un lavabo encastré, un carrelage gris, un carrelage marron, un placard sans porte, un mur blanc, un sol en calcaire, des carreaux de porcelaine et un plan de toilette blanc.
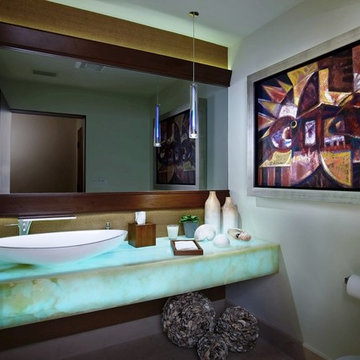
Cette photo montre un grand WC et toilettes tendance avec un placard sans porte, un mur blanc, un sol en calcaire, une vasque, un plan de toilette en onyx, WC à poser, un carrelage blanc, un sol beige et un plan de toilette turquoise.

Aménagement d'un petit WC et toilettes bord de mer en bois brun avec un placard en trompe-l'oeil, un carrelage blanc, du carrelage en marbre, un mur blanc, un sol en calcaire, une vasque, un plan de toilette en bois et un plan de toilette marron.

Perched high above the Islington Golf course, on a quiet cul-de-sac, this contemporary residential home is all about bringing the outdoor surroundings in. In keeping with the French style, a metal and slate mansard roofline dominates the façade, while inside, an open concept main floor split across three elevations, is punctuated by reclaimed rough hewn fir beams and a herringbone dark walnut floor. The elegant kitchen includes Calacatta marble countertops, Wolf range, SubZero glass paned refrigerator, open walnut shelving, blue/black cabinetry with hand forged bronze hardware and a larder with a SubZero freezer, wine fridge and even a dog bed. The emphasis on wood detailing continues with Pella fir windows framing a full view of the canopy of trees that hang over the golf course and back of the house. This project included a full reimagining of the backyard landscaping and features the use of Thermory decking and a refurbished in-ground pool surrounded by dark Eramosa limestone. Design elements include the use of three species of wood, warm metals, various marbles, bespoke lighting fixtures and Canadian art as a focal point within each space. The main walnut waterfall staircase features a custom hand forged metal railing with tuning fork spindles. The end result is a nod to the elegance of French Country, mixed with the modern day requirements of a family of four and two dogs!
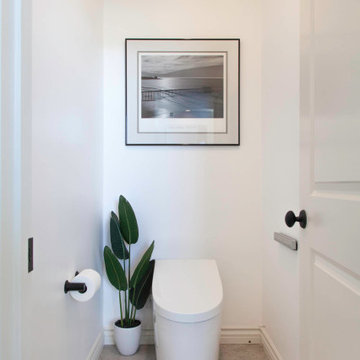
The clients wanted a refresh on their master suite while keeping the majority of the plumbing in the same space. Keeping the shower were it was we simply
removed some minimal walls at their master shower area which created a larger, more dramatic, and very functional master wellness retreat.
The new space features a expansive showering area, as well as two furniture sink vanity, and seated makeup area. A serene color palette and a variety of textures gives this bathroom a spa-like vibe and the dusty blue highlights repeated in glass accent tiles, delicate wallpaper and customized blue tub.

Guest powder room with LED rim lighting and dark stone accents with additional lighting under the floating vanity.
Réalisation d'un WC suspendu minimaliste en bois clair de taille moyenne avec un placard à porte plane, un carrelage noir, du carrelage en marbre, un mur blanc, un sol en calcaire, un lavabo encastré, un plan de toilette en marbre, un sol blanc, un plan de toilette noir et meuble-lavabo suspendu.
Réalisation d'un WC suspendu minimaliste en bois clair de taille moyenne avec un placard à porte plane, un carrelage noir, du carrelage en marbre, un mur blanc, un sol en calcaire, un lavabo encastré, un plan de toilette en marbre, un sol blanc, un plan de toilette noir et meuble-lavabo suspendu.
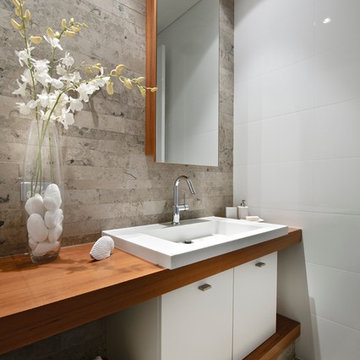
Inspiration pour un petit WC et toilettes design avec un lavabo posé, un placard à porte plane, des portes de placard blanches, un plan de toilette en bois, un mur blanc, un sol en calcaire, du carrelage en pierre calcaire et un plan de toilette marron.
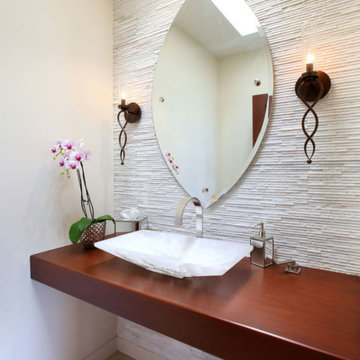
Réalisation d'un WC et toilettes design avec un carrelage blanc, un mur blanc, une vasque, un plan de toilette en bois, un plan de toilette marron, un sol en calcaire, un placard sans porte et un carrelage de pierre.
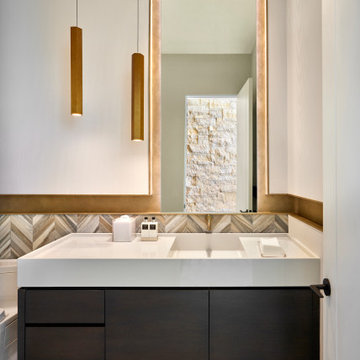
A floating vanity, champagne-color metal accents, and a dynamic tile design define this modernist powder room. Reflected in the mirror is a limestone-faced wall, a common element of the residence.
Project // Ebony and Ivory
Paradise Valley, Arizona
Architecture: Drewett Works
Builder: Bedbrock Developers
Interiors: Mara Interior Design - Mara Green
Landscape: Bedbrock Developers
Photography: Werner Segarra
Countertop: The Stone Collection
Limestone wall: Solstice Stone
Metalwork: Steel & Stone
Cabinets: Distinctive Custom Cabinetry
https://www.drewettworks.com/ebony-and-ivory/
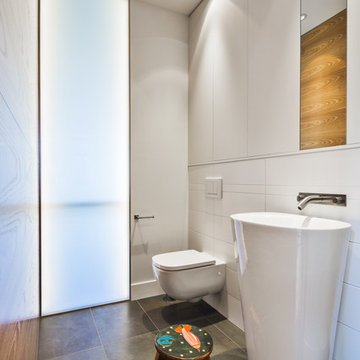
Illuminated glass wall _ designer pedestal sink _ dissimulated cabinets _ suspended bathroom cabinet _ large format tiles for a contemporary look _ cloison de verre lumineux _ lavabo sur pied design _ rangement dissimulé _ cabinet de toilette suspendu _ tuiles de grand format pour in «look» contemporain
photo: Ulysse B. Lemerise Architectes: Dufour Ducharme architectes Design: Paule Bourbonnais de reference design Ébénisterie: Rénovation Design C.B.

This contemporary powder bathroom brings in warmth of the wood from the rest of the house but also acts as a perfectly cut geometric diamond in its design. The floating elongated mirror is off set from the wall with led lighting making it appear hovering over the wood back paneling. The cantilevered vanity cleverly hides drawer storage and provides an open shelf for additional storage. Heavy, layered glass vessel sink seems to effortlessly sit on the cantilevered surface.
Photography: Craig Denis
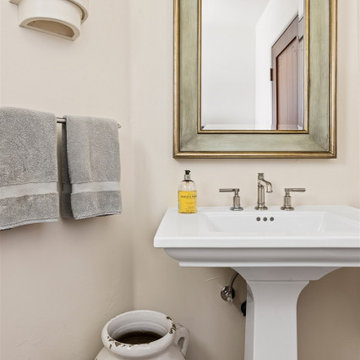
Exemple d'un petit WC et toilettes chic avec des portes de placard blanches, WC à poser, un mur blanc, un sol en calcaire, un lavabo de ferme et meuble-lavabo sur pied.

Advisement + Design - Construction advisement, custom millwork & custom furniture design, interior design & art curation by Chango & Co.
Idée de décoration pour un grand WC et toilettes tradition avec un placard à porte affleurante, des portes de placard blanches, WC à poser, un mur blanc, un sol en calcaire, un lavabo intégré, un plan de toilette en quartz modifié, un sol gris, un plan de toilette blanc, meuble-lavabo encastré, un plafond en lambris de bois et du lambris de bois.
Idée de décoration pour un grand WC et toilettes tradition avec un placard à porte affleurante, des portes de placard blanches, WC à poser, un mur blanc, un sol en calcaire, un lavabo intégré, un plan de toilette en quartz modifié, un sol gris, un plan de toilette blanc, meuble-lavabo encastré, un plafond en lambris de bois et du lambris de bois.
Idées déco de WC et toilettes avec un mur blanc et un sol en calcaire
1