Idées déco de WC et toilettes avec un placard sans porte et un mur bleu
Trier par :
Budget
Trier par:Populaires du jour
1 - 20 sur 176 photos
1 sur 3

Aménagement d'un petit WC et toilettes campagne en bois clair avec un placard sans porte, un carrelage blanc, une vasque, un plan de toilette en bois, du carrelage en marbre, un mur bleu, parquet clair et un plan de toilette blanc.

Even the teensiest Powder bathroom can be a magnificent space to renovate – here is the proof. Bold watercolor wallpaper and sleek brass accents turned this into a chic space with big personality. We designed a custom walnut wood pedestal vanity to hold a custom black pearl leathered granite top with a built-up mitered edge. Simply sleek. To protect the wallpaper from water a crystal clear acrylic splash is installed with brass standoffs as the backsplash.
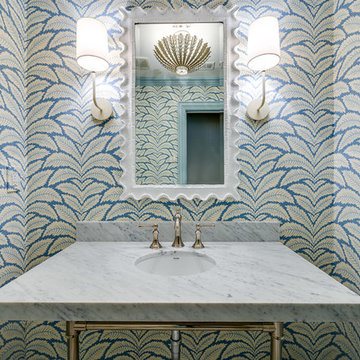
Cette image montre un WC et toilettes avec un placard sans porte, un mur bleu, un sol en carrelage de terre cuite, un lavabo de ferme, un plan de toilette en marbre, un sol blanc et un plan de toilette blanc.

Add elegance to your bathroom when you choose from Fine Fixtures’ rounded vessels. With their sleek, curved sides, and spherical appearances, these rounded vessels present a modern and fresh look, allowing you to easily upgrade your bathroom design. Although simple, their chic and upscale styles feature a visible grace that creates an instant focal point.
The glossy white finish provides a multitude of styling options; the vessels can be paired with dark, bold colors for a stark contrast or lighter, muted colors for a more subtle statement. A wide array of sizes and styles allows for you to choose the perfect sink to match your bathroom, and Fine Fixtures’ hallmark—a winning combination of quality and beauty—will ensure that it lasts for years.

John Gruen
Cette photo montre un WC et toilettes chic de taille moyenne avec un lavabo encastré, un placard sans porte, des portes de placard blanches, un plan de toilette en calcaire, un mur bleu et un sol en bois brun.
Cette photo montre un WC et toilettes chic de taille moyenne avec un lavabo encastré, un placard sans porte, des portes de placard blanches, un plan de toilette en calcaire, un mur bleu et un sol en bois brun.
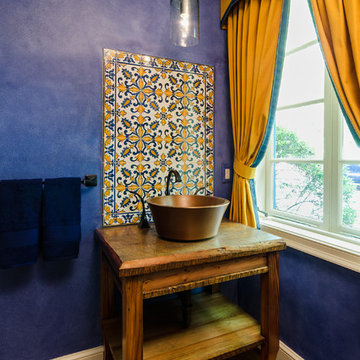
John Magor Photography. The copper vessel sink sits on top of a vanity made of reclaimed heart pine from a building in Richmond dating back to the late 1800's.

Our clients relocated to Ann Arbor and struggled to find an open layout home that was fully functional for their family. We worked to create a modern inspired home with convenient features and beautiful finishes.
This 4,500 square foot home includes 6 bedrooms, and 5.5 baths. In addition to that, there is a 2,000 square feet beautifully finished basement. It has a semi-open layout with clean lines to adjacent spaces, and provides optimum entertaining for both adults and kids.
The interior and exterior of the home has a combination of modern and transitional styles with contrasting finishes mixed with warm wood tones and geometric patterns.

Small powder room remodel. Added a small shower to existing powder room by taking space from the adjacent laundry area.
Exemple d'un petit WC et toilettes chic avec un placard sans porte, des portes de placard bleues, WC séparés, des carreaux de céramique, un mur bleu, un sol en carrelage de céramique, un lavabo intégré, un sol blanc, un plan de toilette blanc, meuble-lavabo sur pied et boiseries.
Exemple d'un petit WC et toilettes chic avec un placard sans porte, des portes de placard bleues, WC séparés, des carreaux de céramique, un mur bleu, un sol en carrelage de céramique, un lavabo intégré, un sol blanc, un plan de toilette blanc, meuble-lavabo sur pied et boiseries.
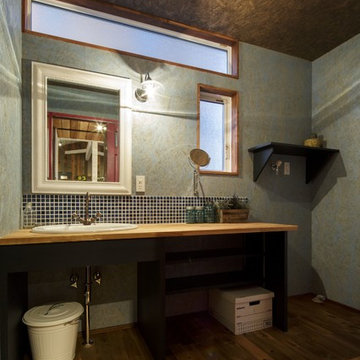
Inspiration pour un WC et toilettes urbain avec un placard sans porte, un mur bleu, un sol en bois brun, un lavabo posé, un plan de toilette en bois, un sol marron et un plan de toilette marron.

Partial gut and redesign of the Kitchen and Dining Room, including a floor plan modification of the Kitchen. Bespoke kitchen cabinetry design and custom modifications to existing cabinetry. Metal range hood design, along with furniture, wallpaper, and lighting updates throughout the first floor. Complete powder bathroom redesign including sink, plumbing, lighting, wallpaper, and accessories.
When our clients agreed to the navy and brass range hood we knew this kitchen would be a showstopper. There’s no underestimated what an unexpected punch of color can achieve.
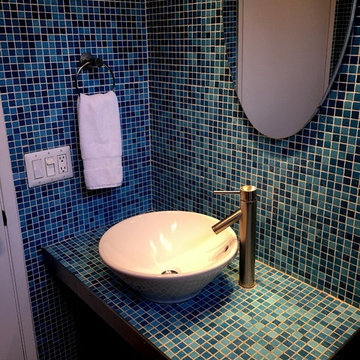
powder room, blue powder room ,
Idée de décoration pour un WC et toilettes minimaliste de taille moyenne avec un placard sans porte, WC séparés, un carrelage bleu, mosaïque, un mur bleu, un sol en carrelage de porcelaine, une vasque, un plan de toilette en carrelage et un sol beige.
Idée de décoration pour un WC et toilettes minimaliste de taille moyenne avec un placard sans porte, WC séparés, un carrelage bleu, mosaïque, un mur bleu, un sol en carrelage de porcelaine, une vasque, un plan de toilette en carrelage et un sol beige.
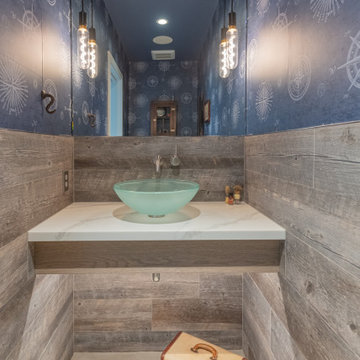
This beachy powder bath helps bring the surrounding environment of Guemes Island indoors.
Idée de décoration pour un petit WC et toilettes minimaliste avec un placard sans porte, des portes de placard grises, un carrelage gris, un carrelage imitation parquet, un mur bleu, un sol en carrelage de porcelaine, une vasque, un plan de toilette en quartz modifié, un sol blanc, un plan de toilette blanc, meuble-lavabo suspendu et du papier peint.
Idée de décoration pour un petit WC et toilettes minimaliste avec un placard sans porte, des portes de placard grises, un carrelage gris, un carrelage imitation parquet, un mur bleu, un sol en carrelage de porcelaine, une vasque, un plan de toilette en quartz modifié, un sol blanc, un plan de toilette blanc, meuble-lavabo suspendu et du papier peint.
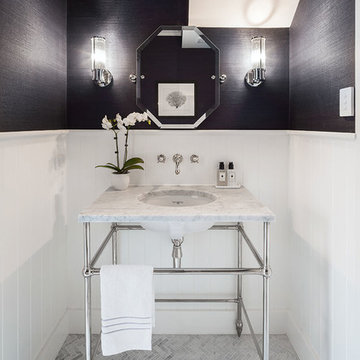
Chevron tiles and marble vanities provide texture in this Sydney home. Tapware by Perrin & Rowe and four-leg basin stand by Hawthorn Hill.
Designer: Marina Wong
Photography: Katherine Lu

Inspiration pour un WC et toilettes design avec un placard sans porte, WC séparés, un mur bleu, parquet clair, un lavabo encastré, un plan de toilette en marbre, un plan de toilette blanc, meuble-lavabo sur pied, un plafond en lambris de bois et du lambris de bois.
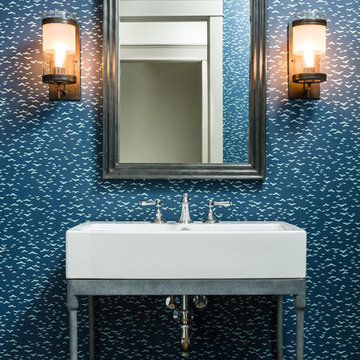
Photo by Sean Litchfield
Réalisation d'un WC et toilettes urbain avec un mur bleu, parquet foncé, un placard sans porte et une vasque.
Réalisation d'un WC et toilettes urbain avec un mur bleu, parquet foncé, un placard sans porte et une vasque.

A beveled wainscot tile base, chair rail tile, brass hardware/plumbing, and a contrasting blue, embellish the new powder room.
Réalisation d'un petit WC et toilettes tradition avec un carrelage blanc, des carreaux de céramique, un mur bleu, un sol en carrelage de porcelaine, un lavabo suspendu, un sol multicolore, WC à poser et un placard sans porte.
Réalisation d'un petit WC et toilettes tradition avec un carrelage blanc, des carreaux de céramique, un mur bleu, un sol en carrelage de porcelaine, un lavabo suspendu, un sol multicolore, WC à poser et un placard sans porte.

Cette photo montre un grand WC et toilettes chic en bois clair avec un placard sans porte, WC à poser, un mur bleu, un lavabo posé, un sol multicolore, un plan de toilette multicolore, meuble-lavabo encastré et du lambris.

Photography by Laura Hull.
Idées déco pour un grand WC et toilettes classique avec un placard sans porte, WC à poser, un mur bleu, parquet foncé, un plan vasque, un plan de toilette en marbre, un sol marron et un plan de toilette blanc.
Idées déco pour un grand WC et toilettes classique avec un placard sans porte, WC à poser, un mur bleu, parquet foncé, un plan vasque, un plan de toilette en marbre, un sol marron et un plan de toilette blanc.

Small powder room remodel. Added a small shower to existing powder room by taking space from the adjacent laundry area.
Idées déco pour un petit WC et toilettes classique avec un placard sans porte, des portes de placard bleues, WC séparés, des carreaux de céramique, un mur bleu, un sol en carrelage de céramique, un lavabo intégré, un sol blanc, un plan de toilette blanc, meuble-lavabo sur pied et boiseries.
Idées déco pour un petit WC et toilettes classique avec un placard sans porte, des portes de placard bleues, WC séparés, des carreaux de céramique, un mur bleu, un sol en carrelage de céramique, un lavabo intégré, un sol blanc, un plan de toilette blanc, meuble-lavabo sur pied et boiseries.

Powder room with real marble mosaic tile floor, floating white oak vanity with black granite countertop and brass faucet. Wallpaper, mirror and lighting by Casey Howard Designs.
Idées déco de WC et toilettes avec un placard sans porte et un mur bleu
1