Idées déco de WC et toilettes avec un mur bleu et un plan de toilette en quartz
Trier par :
Budget
Trier par:Populaires du jour
1 - 20 sur 120 photos
1 sur 3

Idées déco pour un petit WC et toilettes classique avec un placard à porte shaker, des portes de placard bleues, WC séparés, un carrelage bleu, des carreaux de porcelaine, un mur bleu, un sol en carrelage de porcelaine, un lavabo encastré, un plan de toilette en quartz, un sol blanc, un plan de toilette blanc, meuble-lavabo sur pied et boiseries.

Inspiration pour un petit WC et toilettes traditionnel avec un placard à porte shaker, des portes de placard oranges, un mur bleu, un lavabo encastré, un plan de toilette en quartz, un plan de toilette gris, meuble-lavabo sur pied et du papier peint.
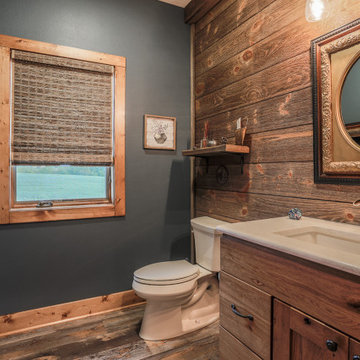
Using a dark wall color really balanced well with the barn wood wall.
Exemple d'un petit WC et toilettes montagne avec un mur bleu, un sol en vinyl et un plan de toilette en quartz.
Exemple d'un petit WC et toilettes montagne avec un mur bleu, un sol en vinyl et un plan de toilette en quartz.
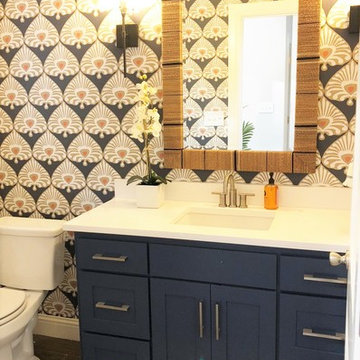
Powder bath off living room
Cette photo montre un petit WC et toilettes éclectique avec un placard avec porte à panneau encastré, des portes de placard bleues, WC à poser, un mur bleu, un sol en carrelage de céramique, un lavabo encastré, un plan de toilette en quartz, un sol marron et un plan de toilette blanc.
Cette photo montre un petit WC et toilettes éclectique avec un placard avec porte à panneau encastré, des portes de placard bleues, WC à poser, un mur bleu, un sol en carrelage de céramique, un lavabo encastré, un plan de toilette en quartz, un sol marron et un plan de toilette blanc.

Opulent powder room with navy and gold wallpaper and antique mirror
Photo by Stacy Zarin Goldberg Photography
Réalisation d'un petit WC et toilettes tradition avec un placard avec porte à panneau surélevé, des portes de placard beiges, WC à poser, un mur bleu, un sol en carrelage de céramique, un lavabo encastré, un plan de toilette en quartz, un sol beige et un plan de toilette blanc.
Réalisation d'un petit WC et toilettes tradition avec un placard avec porte à panneau surélevé, des portes de placard beiges, WC à poser, un mur bleu, un sol en carrelage de céramique, un lavabo encastré, un plan de toilette en quartz, un sol beige et un plan de toilette blanc.

Partial gut and redesign of the Kitchen and Dining Room, including a floor plan modification of the Kitchen. Bespoke kitchen cabinetry design and custom modifications to existing cabinetry. Metal range hood design, along with furniture, wallpaper, and lighting updates throughout the first floor. Complete powder bathroom redesign including sink, plumbing, lighting, wallpaper, and accessories.
When our clients agreed to the navy and brass range hood we knew this kitchen would be a showstopper. There’s no underestimated what an unexpected punch of color can achieve.

Bagno ospiti con doccia a filo pavimento, rivestimento in blu opaco e a contrasto mobile lavabo in falegnameria color corallo
Réalisation d'un WC suspendu design avec un placard à porte plane, des portes de placard oranges, un carrelage bleu, des carreaux de porcelaine, un mur bleu, un sol en carrelage de porcelaine, une grande vasque, un plan de toilette en quartz, un sol beige, un plan de toilette blanc, meuble-lavabo suspendu et un plafond décaissé.
Réalisation d'un WC suspendu design avec un placard à porte plane, des portes de placard oranges, un carrelage bleu, des carreaux de porcelaine, un mur bleu, un sol en carrelage de porcelaine, une grande vasque, un plan de toilette en quartz, un sol beige, un plan de toilette blanc, meuble-lavabo suspendu et un plafond décaissé.
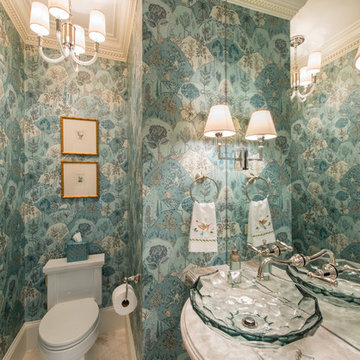
Alexandria, Virginia Traditional Powder Room Design by #SarahTurner4JenniferGilmer
http://www.gilmerkitchens.com/
Photography by John Cole Photography

John Hession Photography
Cette image montre un WC et toilettes rustique de taille moyenne avec un plan de toilette en quartz, un sol gris, un plan de toilette gris, un placard en trompe-l'oeil, des portes de placard bleues, WC séparés, un mur bleu, un sol en vinyl et un lavabo encastré.
Cette image montre un WC et toilettes rustique de taille moyenne avec un plan de toilette en quartz, un sol gris, un plan de toilette gris, un placard en trompe-l'oeil, des portes de placard bleues, WC séparés, un mur bleu, un sol en vinyl et un lavabo encastré.
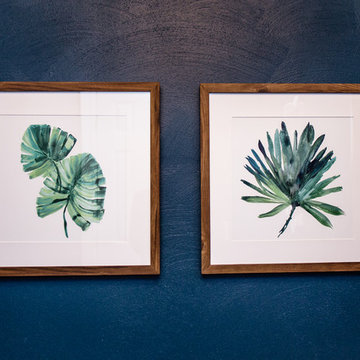
Cette image montre un petit WC et toilettes minimaliste avec un placard en trompe-l'oeil, des portes de placard blanches, WC à poser, un mur bleu, un sol en carrelage de céramique, un lavabo encastré, un plan de toilette en quartz et un sol multicolore.
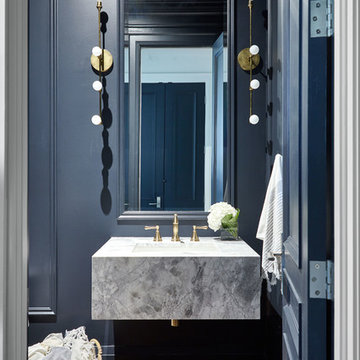
Aménagement d'un WC et toilettes classique avec des portes de placard grises, un sol en bois brun, un lavabo encastré, un plan de toilette en quartz, un sol marron et un mur bleu.
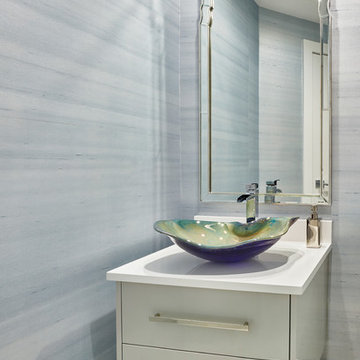
This oceanside contemporary condominium is a sophisticated space that evokes relaxation. Using the bright blue and easy feel of the ocean as both an inspiration and a backdrop, soft rich fabrics in beach tones were used to maintain the peacefulness of the coastal surroundings. With soft hues of blue and simple lush design elements, this living space is a wonderful blend of coastal calmness and contemporary style. Textured wall papers were used to enrich bathrooms with no ocean view to create continuity of the stunning natural setting of the Palm Beach oceanfront.
Robert Brantley Photography
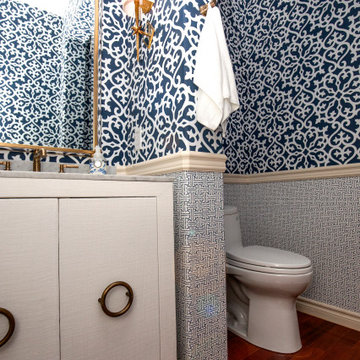
The free standing vanity helps enlarge the space by allowing a clear line of site beneath the vanity. Brass faucet, mirror and sconces bring a touch of warmth and charm to the space.
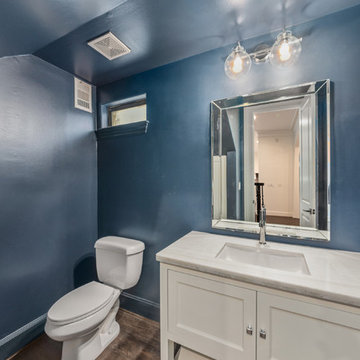
Réalisation d'un petit WC et toilettes tradition avec un placard avec porte à panneau encastré, des portes de placard blanches, un plan de toilette en quartz, un plan de toilette blanc, WC à poser, un mur bleu, sol en stratifié, un lavabo encastré et un sol marron.

The Tomar Court remodel was a whole home remodel focused on creating an open floor plan on the main level that is optimal for entertaining. By removing the walls separating the formal dining, formal living, kitchen and stair hallway, the main level was transformed into one spacious, open room. Throughout the main level, a custom white oak flooring was used. A three sided, double glass fireplace is the main feature in the new living room. The existing staircase was integrated into the kitchen island with a custom wall panel detail to match the kitchen cabinets. Off of the living room is the sun room with new floor to ceiling windows and all updated finishes. Tucked behind the sun room is a cozy hearth room. In the hearth room features a new gas fireplace insert, new stone, mitered edge limestone hearth, live edge black walnut mantle and a wood feature wall. Off of the kitchen, the mud room was refreshed with all new cabinetry, new tile floors, updated powder bath and a hidden pantry off of the kitchen. In the master suite, a new walk in closet was created and a feature wood wall for the bed headboard with floating shelves and bedside tables. In the master bath, a walk in tile shower , separate floating vanities and a free standing tub were added. In the lower level of the home, all flooring was added throughout and the lower level bath received all new cabinetry and a walk in tile shower.
TYPE: Remodel
YEAR: 2018
CONTRACTOR: Hjellming Construction
4 BEDROOM ||| 3.5 BATH ||| 3 STALL GARAGE ||| WALKOUT LOT

Soft blue tones make a statement in the new powder room.
Aménagement d'un WC et toilettes classique de taille moyenne avec un placard avec porte à panneau encastré, des portes de placard bleues, WC séparés, un mur bleu, un lavabo encastré, un plan de toilette en quartz et un plan de toilette blanc.
Aménagement d'un WC et toilettes classique de taille moyenne avec un placard avec porte à panneau encastré, des portes de placard bleues, WC séparés, un mur bleu, un lavabo encastré, un plan de toilette en quartz et un plan de toilette blanc.

Martha O'Hara Interiors, Interior Design & Photo Styling | Thompson Construction, Builder | Spacecrafting Photography, Photography
Please Note: All “related,” “similar,” and “sponsored” products tagged or listed by Houzz are not actual products pictured. They have not been approved by Martha O’Hara Interiors nor any of the professionals credited. For information about our work, please contact design@oharainteriors.com.
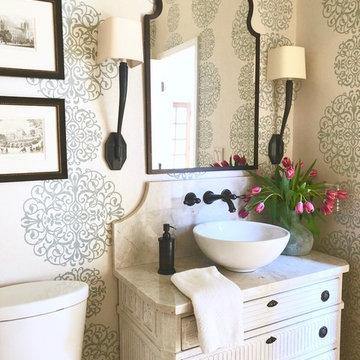
Aménagement d'un WC et toilettes classique de taille moyenne avec un placard en trompe-l'oeil, des portes de placard blanches, WC séparés, un mur bleu, parquet clair, une vasque et un plan de toilette en quartz.

This compact powder bath is gorgeous but hard to photograph. Not shown is fabulous Walker Zanger white marble floor tile with dark navy and light blue accents. (Same material can be seen on backsplash wall of Butler's Pantry in kitchen photo) Quartzite countertop is same as kitchen bar and niche buffet in dining room and has a 3" flat miter edge. Aged brass modern LED wall sconces are installed in mirror. Gray blue cork wallcovering has gold metal accents for added shimmer and modern flair.

Part of the 1st floor renovation was giving the powder room a facelift. There was an underutilized shower in this room that we removed and replaced with storage. We then installed a new vanity, countertop, tile floor and plumbing fixtures. The homeowners chose a fun and beautiful wallpaper to finish the space.
Idées déco de WC et toilettes avec un mur bleu et un plan de toilette en quartz
1