Idées déco de WC et toilettes avec un mur bleu et un plan de toilette marron
Trier par :
Budget
Trier par:Populaires du jour
41 - 60 sur 147 photos
1 sur 3
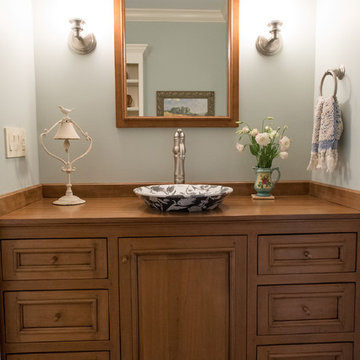
Jarrett Design is grateful for repeat clients, especially when they have impeccable taste.
In this case, we started with their guest bath. An antique-inspired, hand-pegged vanity from our Nest collection, in hand-planed quarter-sawn cherry with metal capped feet, sets the tone. Calcutta Gold marble warms the room while being complimented by a white marble top and traditional backsplash. Polished nickel fixtures, lighting, and hardware selected by the client add elegance. A special bathroom for special guests.
Next on the list were the laundry area, bar and fireplace. The laundry area greets those who enter through the casual back foyer of the home. It also backs up to the kitchen and breakfast nook. The clients wanted this area to be as beautiful as the other areas of the home and the visible washer and dryer were detracting from their vision. They also were hoping to allow this area to serve double duty as a buffet when they were entertaining. So, the decision was made to hide the washer and dryer with pocket doors. The new cabinetry had to match the existing wall cabinets in style and finish, which is no small task. Our Nest artist came to the rescue. A five-piece soapstone sink and distressed counter top complete the space with a nod to the past.
Our clients wished to add a beverage refrigerator to the existing bar. The wall cabinets were kept in place again. Inspired by a beloved antique corner cupboard also in this sitting room, we decided to use stained cabinetry for the base and refrigerator panel. Soapstone was used for the top and new fireplace surround, bringing continuity from the nearby back foyer.
Last, but definitely not least, the kitchen, banquette and powder room were addressed. The clients removed a glass door in lieu of a wide window to create a cozy breakfast nook featuring a Nest banquette base and table. Brackets for the bench were designed in keeping with the traditional details of the home. A handy drawer was incorporated. The double vase pedestal table with breadboard ends seats six comfortably.
The powder room was updated with another antique reproduction vanity and beautiful vessel sink.
While the kitchen was beautifully done, it was showing its age and functional improvements were desired. This room, like the laundry room, was a project that included existing cabinetry mixed with matching new cabinetry. Precision was necessary. For better function and flow, the cooking surface was relocated from the island to the side wall. Instead of a cooktop with separate wall ovens, the clients opted for a pro style range. These design changes not only make prepping and cooking in the space much more enjoyable, but also allow for a wood hood flanked by bracketed glass cabinets to act a gorgeous focal point. Other changes included removing a small desk in lieu of a dresser style counter height base cabinet. This provided improved counter space and storage. The new island gave better storage, uninterrupted counter space and a perch for the cook or company. Calacatta Gold quartz tops are complimented by a natural limestone floor. A classic apron sink and faucet along with thoughtful cabinetry details are the icing on the cake. Don’t miss the clients’ fabulous collection of serving and display pieces! We told you they have impeccable taste!
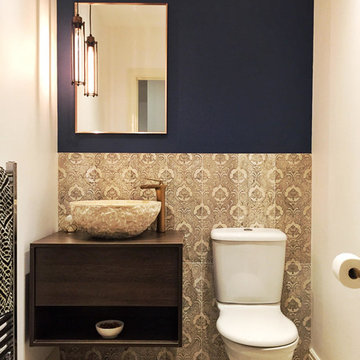
AFTER
Designed by ShilpAtelier Interiors Ltd.
(c) Shilpa Bhatnagar 2017
Cette photo montre un petit WC et toilettes méditerranéen en bois foncé avec un placard à porte plane, WC à poser, un mur bleu et un plan de toilette marron.
Cette photo montre un petit WC et toilettes méditerranéen en bois foncé avec un placard à porte plane, WC à poser, un mur bleu et un plan de toilette marron.
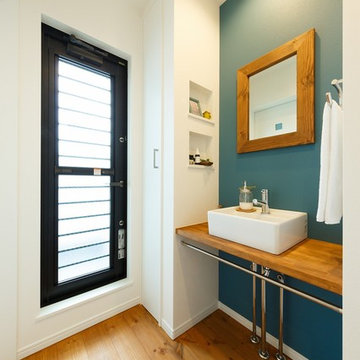
Cette image montre un WC et toilettes nordique avec un mur bleu, un sol en bois brun, une vasque, un plan de toilette en bois, un sol orange et un plan de toilette marron.
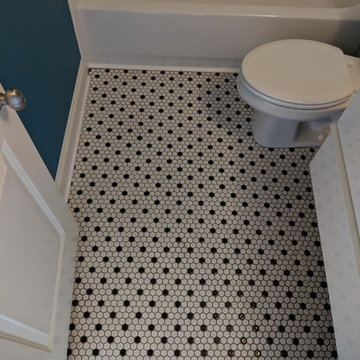
Idées déco pour un WC et toilettes rétro de taille moyenne avec un placard à porte plane, des portes de placard blanches, WC séparés, un mur bleu, un sol en carrelage de terre cuite, une vasque, un plan de toilette en bois, un sol multicolore et un plan de toilette marron.
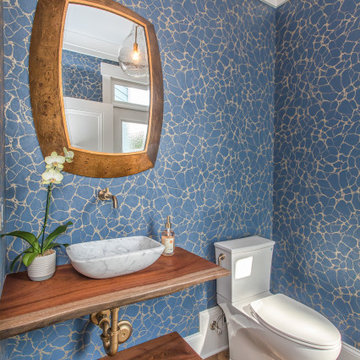
Idées déco pour un WC et toilettes classique avec un placard sans porte, WC à poser, un mur bleu, parquet clair, un plan de toilette en bois, un sol beige et un plan de toilette marron.
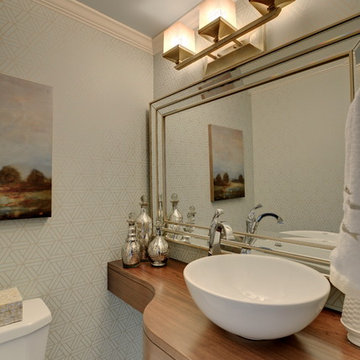
tile Contemporary powder bathroom with custom wall to wall floating wood console and vessel wash basin/sink. The room height mirror combined with the mounted fixture creates a light and airy feeling in a small space. Geometric wall paper in pale teal & silver with accents of mercury glass.
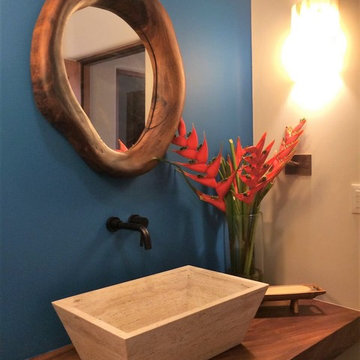
Réalisation d'un grand WC et toilettes ethnique avec un mur bleu, une vasque, un plan de toilette en bois et un plan de toilette marron.
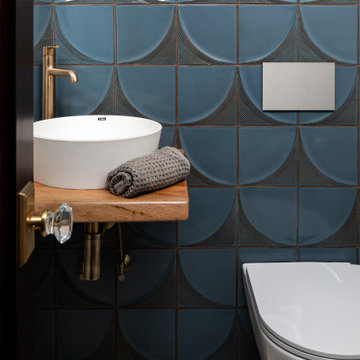
Rotating the entry to the hallway for what once was a small walk-in bedroom closet, and turning it into this sweet powder room was certainly value added. The rich blue, dimensional wall tile has a modernist tone and pattern and works perfectly in concert with the classic marble penny tile floor. The wall hung toilet saves space, is easy to clean around, and looks slick.
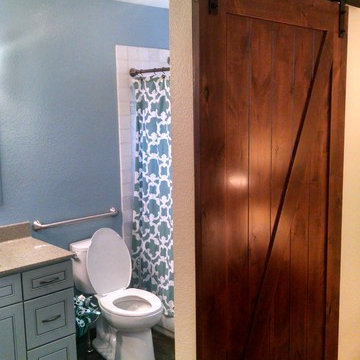
Industrial barn door with bulky hardware
Réalisation d'un petit WC et toilettes urbain avec un placard à porte affleurante, des portes de placard bleues, WC séparés, des carreaux de porcelaine, un mur bleu, un sol en ardoise, un lavabo encastré, un plan de toilette en quartz modifié, un sol noir et un plan de toilette marron.
Réalisation d'un petit WC et toilettes urbain avec un placard à porte affleurante, des portes de placard bleues, WC séparés, des carreaux de porcelaine, un mur bleu, un sol en ardoise, un lavabo encastré, un plan de toilette en quartz modifié, un sol noir et un plan de toilette marron.
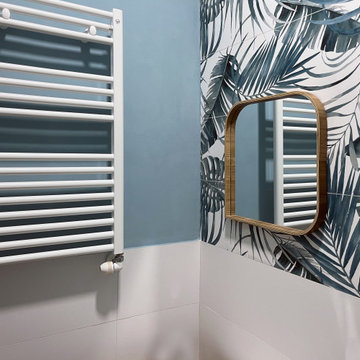
In quello che era il vecchio ripostiglio dell’appartamento è stato ricavato un piccolo bagno: è pensato come un bagno per gli ospiti ma è anche un pratico secondo bagno della casa. Per la conformazione dell'immobile non ho potuto evitare che aprisse direttamente nella zona living. Ho scelto di dargli una forte valenza estetica, con un decoro “jungle”, e creare un piccolo effetto sorpresa.

Thoughtful details make this small powder room renovation uniquely beautiful. Due to its location partially under a stairway it has several unusual angles. We used those angles to have a vanity custom built to fit. The new vanity allows room for a beautiful textured sink with widespread faucet, space for items on top, plus closed and open storage below the brown, gold and off-white quartz countertop. Unique molding and a burled maple effect finish this custom piece.
Classic toile (a printed design depicting a scene) was inspiration for the large print blue floral wallpaper that is thoughtfully placed for impact when the door is open. Smokey mercury glass inspired the romantic overhead light fixture and hardware style. The room is topped off by the original crown molding, plus trim that we added directly onto the ceiling, with wallpaper inside that creates an inset look.
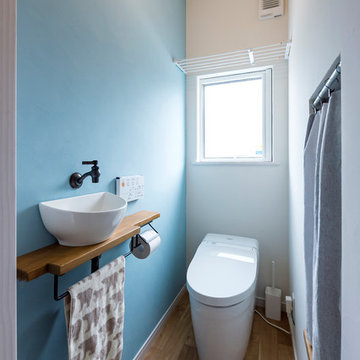
Exemple d'un petit WC et toilettes scandinave avec un mur bleu, un sol en bois brun, une vasque, un plan de toilette en bois, un sol marron et un plan de toilette marron.
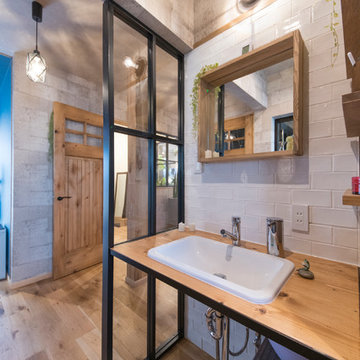
造作の洗面台。扉は設けず、オープンな空間にしています。
Idées déco pour un WC et toilettes industriel en bois foncé avec un placard sans porte, un carrelage blanc, des carreaux de porcelaine, un mur bleu, un sol en carrelage de porcelaine, un sol gris et un plan de toilette marron.
Idées déco pour un WC et toilettes industriel en bois foncé avec un placard sans porte, un carrelage blanc, des carreaux de porcelaine, un mur bleu, un sol en carrelage de porcelaine, un sol gris et un plan de toilette marron.
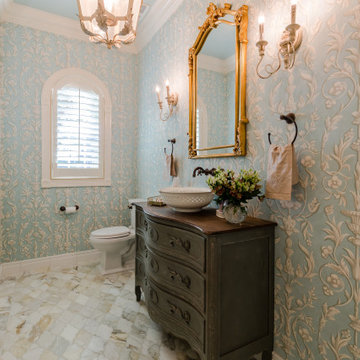
Inspiration pour un WC et toilettes traditionnel en bois foncé avec un placard en trompe-l'oeil, un mur bleu, une vasque, un plan de toilette en bois, un sol blanc et un plan de toilette marron.
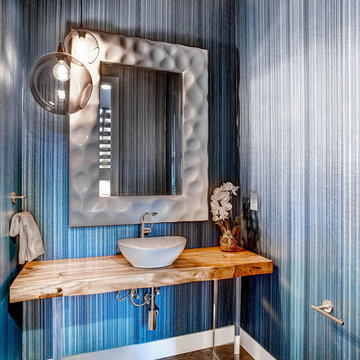
Cette image montre un WC et toilettes design de taille moyenne avec un mur bleu, un plan de toilette en bois et un plan de toilette marron.
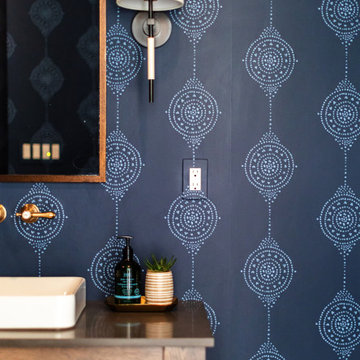
This Altadena home is the perfect example of modern farmhouse flair. The powder room flaunts an elegant mirror over a strapping vanity; the butcher block in the kitchen lends warmth and texture; the living room is replete with stunning details like the candle style chandelier, the plaid area rug, and the coral accents; and the master bathroom’s floor is a gorgeous floor tile.
Project designed by Courtney Thomas Design in La Cañada. Serving Pasadena, Glendale, Monrovia, San Marino, Sierra Madre, South Pasadena, and Altadena.
For more about Courtney Thomas Design, click here: https://www.courtneythomasdesign.com/
To learn more about this project, click here:
https://www.courtneythomasdesign.com/portfolio/new-construction-altadena-rustic-modern/

Idée de décoration pour un grand WC suspendu design avec un placard en trompe-l'oeil, des portes de placard blanches, un mur bleu, une vasque, un sol multicolore, un plan de toilette marron, meuble-lavabo sur pied et du papier peint.
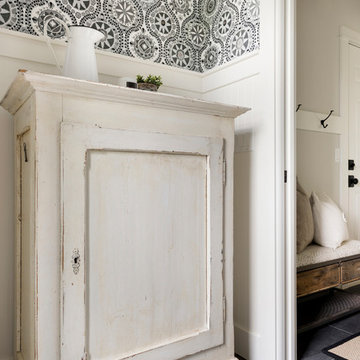
Powder room in Modern French Country home renovation.
Aménagement d'un WC et toilettes moderne en bois vieilli de taille moyenne avec un placard en trompe-l'oeil, WC à poser, un carrelage jaune, un mur bleu, une vasque, un plan de toilette en bois et un plan de toilette marron.
Aménagement d'un WC et toilettes moderne en bois vieilli de taille moyenne avec un placard en trompe-l'oeil, WC à poser, un carrelage jaune, un mur bleu, une vasque, un plan de toilette en bois et un plan de toilette marron.

The homeowners sought to create a modest, modern, lakeside cottage, nestled into a narrow lot in Tonka Bay. The site inspired a modified shotgun-style floor plan, with rooms laid out in succession from front to back. Simple and authentic materials provide a soft and inviting palette for this modern home. Wood finishes in both warm and soft grey tones complement a combination of clean white walls, blue glass tiles, steel frames, and concrete surfaces. Sustainable strategies were incorporated to provide healthy living and a net-positive-energy-use home. Onsite geothermal, solar panels, battery storage, insulation systems, and triple-pane windows combine to provide independence from frequent power outages and supply excess power to the electrical grid.
Photos by Corey Gaffer
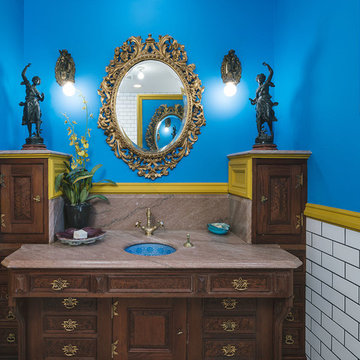
Bathroom cabinet and sink from Knapp House Portland
Pair vanity lights - France, 19th century
Photo by KuDa Photography
Cette image montre un WC et toilettes victorien en bois foncé avec un placard en trompe-l'oeil, un mur bleu, un lavabo encastré et un plan de toilette marron.
Cette image montre un WC et toilettes victorien en bois foncé avec un placard en trompe-l'oeil, un mur bleu, un lavabo encastré et un plan de toilette marron.
Idées déco de WC et toilettes avec un mur bleu et un plan de toilette marron
3