Idées déco de WC et toilettes avec des portes de placard noires et un mur gris
Trier par :
Budget
Trier par:Populaires du jour
1 - 20 sur 441 photos

Inspiration pour un WC et toilettes vintage de taille moyenne avec un placard à porte plane, des portes de placard noires, un mur gris, un sol en carrelage de céramique, un lavabo encastré, un plan de toilette en bois, un sol noir, un plan de toilette noir, meuble-lavabo suspendu et du papier peint.
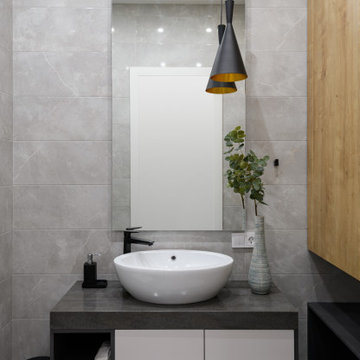
Cette image montre un petit WC suspendu design avec un placard à porte plane, des portes de placard noires, un carrelage gris, des carreaux de porcelaine, un mur gris, un sol en carrelage de porcelaine, un lavabo posé, un sol gris, un plan de toilette noir et meuble-lavabo suspendu.
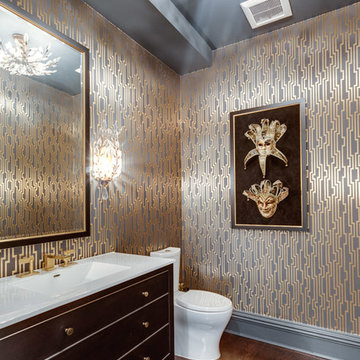
Powder Room with wall paper
Asta Homes
Great Falls, VA 22066
Cette image montre un WC et toilettes traditionnel avec un placard à porte plane, des portes de placard noires, WC séparés, un mur gris, parquet foncé, un plan de toilette en quartz modifié, un sol marron et un plan de toilette blanc.
Cette image montre un WC et toilettes traditionnel avec un placard à porte plane, des portes de placard noires, WC séparés, un mur gris, parquet foncé, un plan de toilette en quartz modifié, un sol marron et un plan de toilette blanc.

Inspiration pour un petit WC et toilettes traditionnel avec un placard en trompe-l'oeil, des portes de placard noires, un mur gris, un sol en bois brun, un lavabo encastré, un plan de toilette en marbre, un sol marron et un plan de toilette gris.
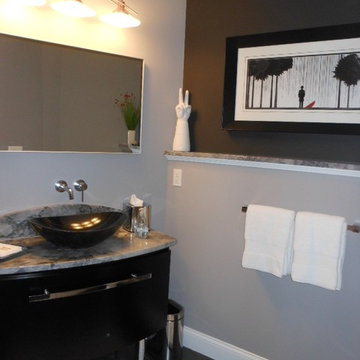
This bathroom has a ledge with a charcoal accent wall to add drama to the sleek contemporary styling.
Aménagement d'un WC et toilettes contemporain de taille moyenne avec une vasque, un placard à porte plane, des portes de placard noires, un plan de toilette en marbre, un mur gris et un sol en carrelage de porcelaine.
Aménagement d'un WC et toilettes contemporain de taille moyenne avec une vasque, un placard à porte plane, des portes de placard noires, un plan de toilette en marbre, un mur gris et un sol en carrelage de porcelaine.
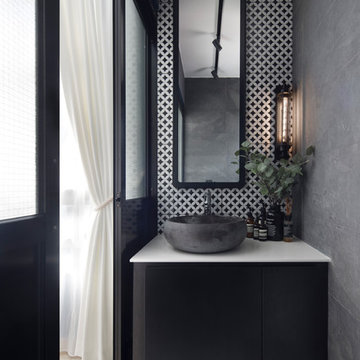
Cette photo montre un petit WC et toilettes scandinave avec un placard à porte plane, des portes de placard noires, un carrelage noir et blanc, un mur gris, une vasque, un sol multicolore et un plan de toilette blanc.

A traditional project that was intended to be darker in nature, allowing a much more intimate experience when in use. The clean tiles and contrast in the room really emphasises the features within the space.

Aménagement d'un WC suspendu contemporain de taille moyenne avec un placard à porte plane, des portes de placard noires, un mur gris, parquet clair, une vasque et un sol beige.
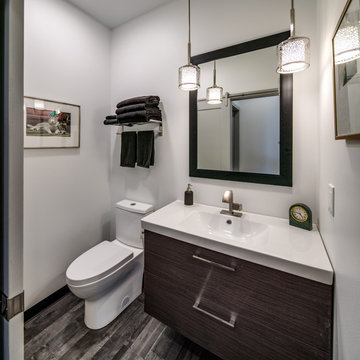
Aménagement d'un WC et toilettes contemporain de taille moyenne avec un placard à porte plane, des portes de placard noires, WC séparés, un mur gris, un sol en vinyl, un lavabo intégré, un plan de toilette en quartz, un sol gris et un plan de toilette blanc.
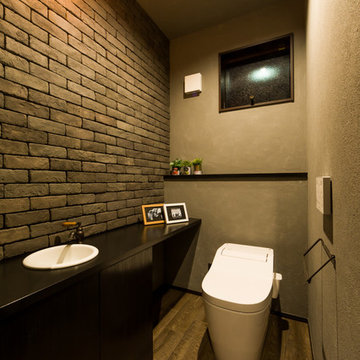
タイルの凹凸が表情豊かな空間です。ダークブラウンの引き締め色で落ち着きある空間に。
Cette image montre un WC et toilettes design avec des portes de placard noires, WC à poser, un carrelage marron, des carreaux de béton, un mur gris, parquet foncé, un sol marron et un plan de toilette noir.
Cette image montre un WC et toilettes design avec des portes de placard noires, WC à poser, un carrelage marron, des carreaux de béton, un mur gris, parquet foncé, un sol marron et un plan de toilette noir.
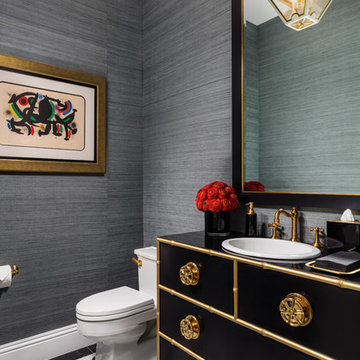
Cette image montre un WC et toilettes traditionnel avec un placard en trompe-l'oeil, des portes de placard noires, un mur gris, un lavabo posé, un sol multicolore et un plan de toilette noir.
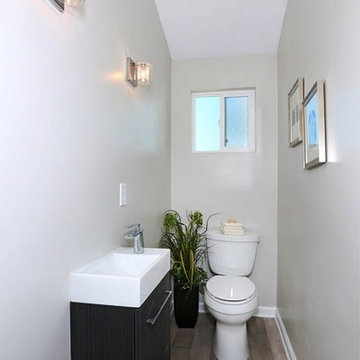
SURTERRE PROPERTIES
Aménagement d'un petit WC et toilettes bord de mer avec un placard à porte plane, des portes de placard noires, WC à poser, un carrelage blanc, des dalles de pierre, un mur gris, parquet foncé, un lavabo posé et un plan de toilette en surface solide.
Aménagement d'un petit WC et toilettes bord de mer avec un placard à porte plane, des portes de placard noires, WC à poser, un carrelage blanc, des dalles de pierre, un mur gris, parquet foncé, un lavabo posé et un plan de toilette en surface solide.
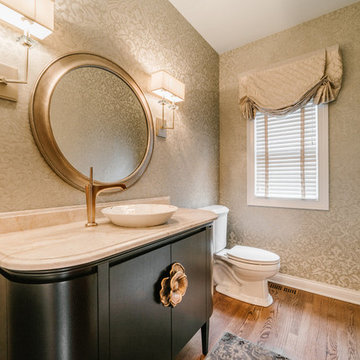
Ryan Ocasio
Aménagement d'un WC et toilettes classique de taille moyenne avec un placard en trompe-l'oeil, des portes de placard noires, WC séparés, un mur gris, un sol en bois brun, une vasque et un sol marron.
Aménagement d'un WC et toilettes classique de taille moyenne avec un placard en trompe-l'oeil, des portes de placard noires, WC séparés, un mur gris, un sol en bois brun, une vasque et un sol marron.

In this transitional farmhouse in West Chester, PA, we renovated the kitchen and family room, and installed new flooring and custom millwork throughout the entire first floor. This chic tuxedo kitchen has white cabinetry, white quartz counters, a black island, soft gold/honed gold pulls and a French door wall oven. The family room’s built in shelving provides extra storage. The shiplap accent wall creates a focal point around the white Carrera marble surround fireplace. The first floor features 8-in reclaimed white oak flooring (which matches the open shelving in the kitchen!) that ties the main living areas together.
Rudloff Custom Builders has won Best of Houzz for Customer Service in 2014, 2015 2016 and 2017. We also were voted Best of Design in 2016, 2017 and 2018, which only 2% of professionals receive. Rudloff Custom Builders has been featured on Houzz in their Kitchen of the Week, What to Know About Using Reclaimed Wood in the Kitchen as well as included in their Bathroom WorkBook article. We are a full service, certified remodeling company that covers all of the Philadelphia suburban area. This business, like most others, developed from a friendship of young entrepreneurs who wanted to make a difference in their clients’ lives, one household at a time. This relationship between partners is much more than a friendship. Edward and Stephen Rudloff are brothers who have renovated and built custom homes together paying close attention to detail. They are carpenters by trade and understand concept and execution. Rudloff Custom Builders will provide services for you with the highest level of professionalism, quality, detail, punctuality and craftsmanship, every step of the way along our journey together.
Specializing in residential construction allows us to connect with our clients early in the design phase to ensure that every detail is captured as you imagined. One stop shopping is essentially what you will receive with Rudloff Custom Builders from design of your project to the construction of your dreams, executed by on-site project managers and skilled craftsmen. Our concept: envision our client’s ideas and make them a reality. Our mission: CREATING LIFETIME RELATIONSHIPS BUILT ON TRUST AND INTEGRITY.
Photo Credit: JMB Photoworks
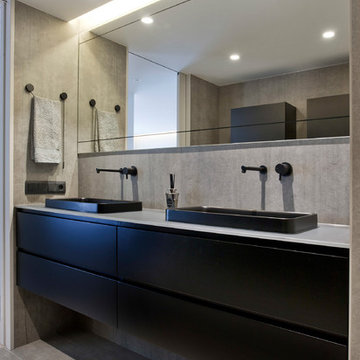
Los clientes de este ático confirmaron en nosotros para unir dos viviendas en una reforma integral 100% loft47.
Esta vivienda de carácter eclético se divide en dos zonas diferenciadas, la zona living y la zona noche. La zona living, un espacio completamente abierto, se encuentra presidido por una gran isla donde se combinan lacas metalizadas con una elegante encimera en porcelánico negro. La zona noche y la zona living se encuentra conectado por un pasillo con puertas en carpintería metálica. En la zona noche destacan las puertas correderas de suelo a techo, así como el cuidado diseño del baño de la habitación de matrimonio con detalles de grifería empotrada en negro, y mampara en cristal fumé.
Ambas zonas quedan enmarcadas por dos grandes terrazas, donde la familia podrá disfrutar de esta nueva casa diseñada completamente a sus necesidades

Our client wanted her home to reflect her taste much more than it had, as well as providing a cozy home for herself, her children and their pets. We gutted and completely renovated the 2 bathrooms on the main floor, replaced and refinished flooring throughout as well as a new colour scheme, new custom furniture, lighting and styling. We selected a calm and neutral palette with geometric shapes and soft sea colours for accents for a comfortable, casual elegance. Photos by Kelly Horkoff, kwestimages.com
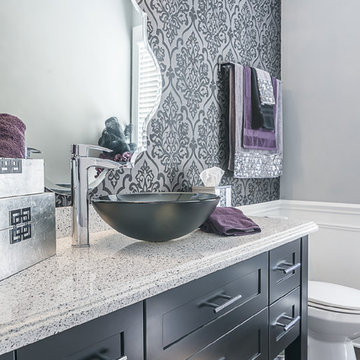
Inspiration pour un WC et toilettes traditionnel de taille moyenne avec un placard à porte shaker, des portes de placard noires, WC séparés, un mur gris, parquet foncé, une vasque et un plan de toilette en quartz modifié.
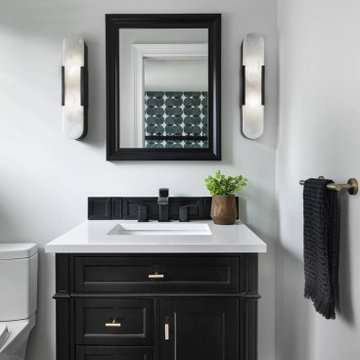
Cette photo montre un WC et toilettes chic avec un placard en trompe-l'oeil, des portes de placard noires, un mur gris, un lavabo encastré, un sol marron, un plan de toilette blanc et meuble-lavabo sur pied.
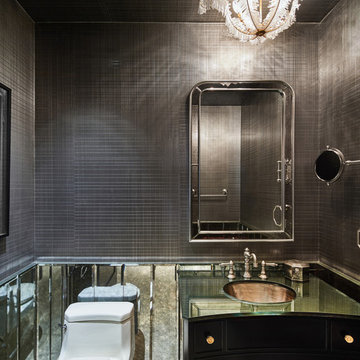
Powder Bathrooms be a great opportunity to go glam, chic, and even moody like our production here with a splash of NY burlesque charm.
Photo: Dan Arnold

Spacecrafting Photography
Réalisation d'un WC et toilettes tradition avec un placard en trompe-l'oeil, des portes de placard noires, un mur gris, un sol en bois brun, un lavabo encastré, un sol marron, meuble-lavabo sur pied et du papier peint.
Réalisation d'un WC et toilettes tradition avec un placard en trompe-l'oeil, des portes de placard noires, un mur gris, un sol en bois brun, un lavabo encastré, un sol marron, meuble-lavabo sur pied et du papier peint.
Idées déco de WC et toilettes avec des portes de placard noires et un mur gris
1