Idées déco de WC et toilettes avec un mur gris et un sol en ardoise
Trier par :
Budget
Trier par:Populaires du jour
1 - 20 sur 72 photos

Aménagement d'un petit WC et toilettes industriel avec WC à poser, un carrelage gris, un mur gris, un sol en ardoise, un lavabo intégré, un plan de toilette en béton, un sol gris et un plan de toilette gris.
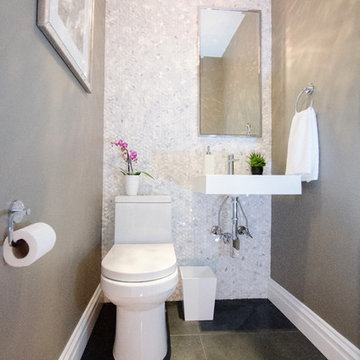
Aménagement d'un petit WC et toilettes moderne avec un lavabo suspendu, WC à poser, un carrelage blanc, mosaïque, un mur gris et un sol en ardoise.
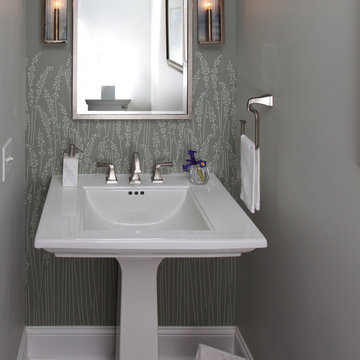
Réalisation d'un petit WC et toilettes tradition avec WC séparés, un mur gris, un sol en ardoise, un lavabo de ferme, un plan de toilette en surface solide et un sol gris.
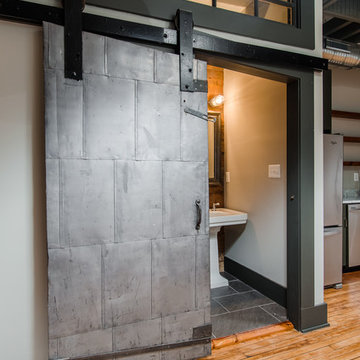
Exemple d'un WC et toilettes industriel de taille moyenne avec WC séparés, un carrelage gris, un mur gris, un sol en ardoise et un lavabo de ferme.

The bathrooms achieve a spa-like serenity, reflecting personal preferences for teak and marble, deep hues and pastels. This powder room has a custom hand-made vanity countertop made of Hawaiian koa wood with a white glass vessel sink.
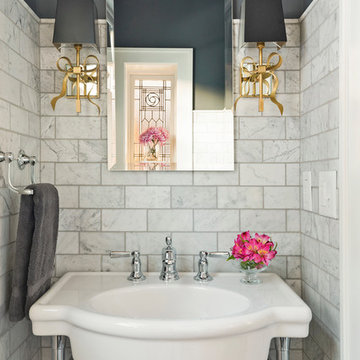
A precious powder room showcases a herringbone slate tile floor, one of the home’s original leaded glass windows along with delightful sconces adorned with gold bows.
©Spacecrafting
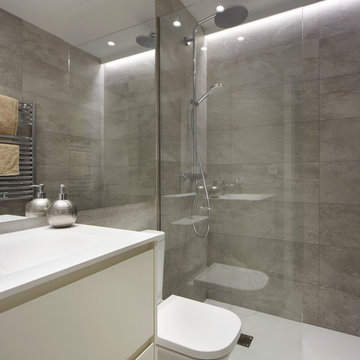
Proyecto integral llevado a cabo por el equipo de Kökdeco - Cocina & Baño
Réalisation d'un petit WC et toilettes minimaliste avec un placard sans porte, des portes de placard blanches, un carrelage gris, un mur gris, un sol en ardoise, un plan de toilette en quartz et un sol gris.
Réalisation d'un petit WC et toilettes minimaliste avec un placard sans porte, des portes de placard blanches, un carrelage gris, un mur gris, un sol en ardoise, un plan de toilette en quartz et un sol gris.
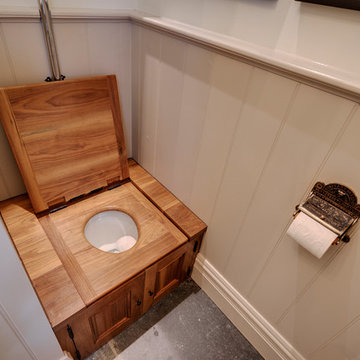
Richard Downer
Idées déco pour un petit WC suspendu campagne avec un placard à porte affleurante, des portes de placard grises, un mur gris, un sol en ardoise, un lavabo de ferme et un sol gris.
Idées déco pour un petit WC suspendu campagne avec un placard à porte affleurante, des portes de placard grises, un mur gris, un sol en ardoise, un lavabo de ferme et un sol gris.
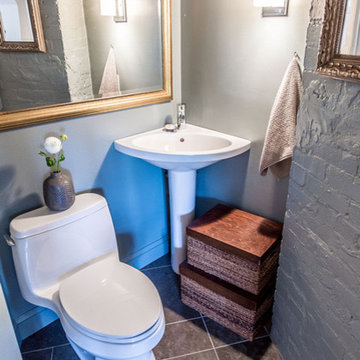
Cette image montre un petit WC et toilettes minimaliste avec WC à poser, un mur gris, un sol en ardoise, un lavabo de ferme et un sol noir.
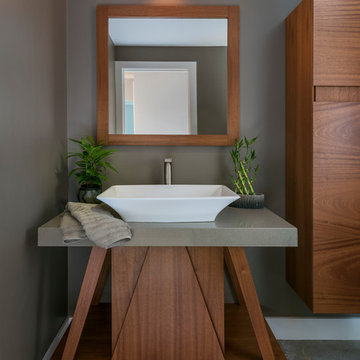
Cette image montre un petit WC et toilettes asiatique en bois foncé avec un placard à porte plane, WC à poser, un mur gris, un sol en ardoise, une vasque, un plan de toilette en calcaire, un sol gris et un plan de toilette gris.

With family life and entertaining in mind, we built this 4,000 sq. ft., 4 bedroom, 3 full baths and 2 half baths house from the ground up! To fit in with the rest of the neighborhood, we constructed an English Tudor style home, but updated it with a modern, open floor plan on the first floor, bright bedrooms, and large windows throughout the home. What sets this home apart are the high-end architectural details that match the home’s Tudor exterior, such as the historically accurate windows encased in black frames. The stunning craftsman-style staircase is a post and rail system, with painted railings. The first floor was designed with entertaining in mind, as the kitchen, living, dining, and family rooms flow seamlessly. The home office is set apart to ensure a quiet space and has its own adjacent powder room. Another half bath and is located off the mudroom. Upstairs, the principle bedroom has a luxurious en-suite bathroom, with Carrera marble floors, furniture quality double vanity, and a large walk in shower. There are three other bedrooms, with a Jack-and-Jill bathroom and an additional hall bathroom.
Rudloff Custom Builders has won Best of Houzz for Customer Service in 2014, 2015 2016, 2017, 2019, and 2020. We also were voted Best of Design in 2016, 2017, 2018, 2019 and 2020, which only 2% of professionals receive. Rudloff Custom Builders has been featured on Houzz in their Kitchen of the Week, What to Know About Using Reclaimed Wood in the Kitchen as well as included in their Bathroom WorkBook article. We are a full service, certified remodeling company that covers all of the Philadelphia suburban area. This business, like most others, developed from a friendship of young entrepreneurs who wanted to make a difference in their clients’ lives, one household at a time. This relationship between partners is much more than a friendship. Edward and Stephen Rudloff are brothers who have renovated and built custom homes together paying close attention to detail. They are carpenters by trade and understand concept and execution. Rudloff Custom Builders will provide services for you with the highest level of professionalism, quality, detail, punctuality and craftsmanship, every step of the way along our journey together.
Specializing in residential construction allows us to connect with our clients early in the design phase to ensure that every detail is captured as you imagined. One stop shopping is essentially what you will receive with Rudloff Custom Builders from design of your project to the construction of your dreams, executed by on-site project managers and skilled craftsmen. Our concept: envision our client’s ideas and make them a reality. Our mission: CREATING LIFETIME RELATIONSHIPS BUILT ON TRUST AND INTEGRITY.

A beach house inspired by its surroundings and elements. Doug fir accents salvaged from the original structure and a fireplace created from stones pulled from the beach. Laid-back living in vibrant surroundings. A collaboration with Kevin Browne Architecture and Sylvain and Sevigny. Photos by Erin Little.
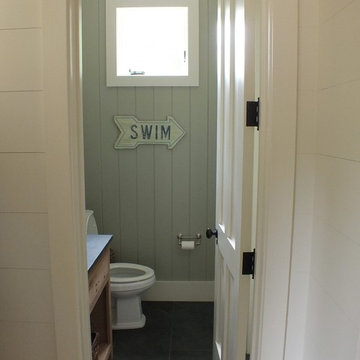
Cette image montre un petit WC et toilettes traditionnel en bois brun avec un lavabo encastré, un placard à porte plane, un plan de toilette en calcaire, WC séparés, un mur gris et un sol en ardoise.

Cette photo montre un petit WC et toilettes tendance en bois foncé avec un placard en trompe-l'oeil, WC à poser, un mur gris, un sol en ardoise, un lavabo encastré, un plan de toilette en granite et un plan de toilette noir.
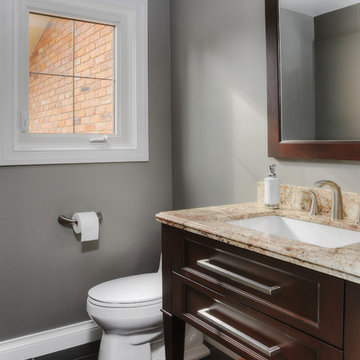
Cherry ‘Xander’ style drawer fronts stained in ‘Rum Raisin’ with a hand-wiped black glaze ---
Polished ‘Siena Bordeaux’ granite countertop ---
Idées déco pour un WC et toilettes classique en bois foncé de taille moyenne avec un lavabo encastré, un placard avec porte à panneau encastré, un plan de toilette en granite, un mur gris et un sol en ardoise.
Idées déco pour un WC et toilettes classique en bois foncé de taille moyenne avec un lavabo encastré, un placard avec porte à panneau encastré, un plan de toilette en granite, un mur gris et un sol en ardoise.

Exemple d'un WC et toilettes chic en bois brun de taille moyenne avec un placard à porte plane, un mur gris, un lavabo encastré, un sol multicolore, WC séparés, un sol en ardoise, un plan de toilette blanc, meuble-lavabo sur pied et du papier peint.
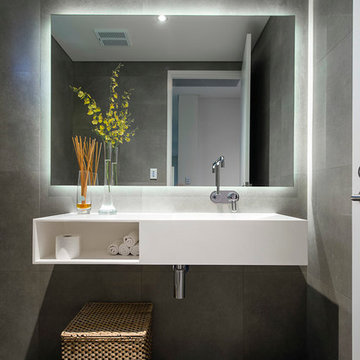
D Max
Cette photo montre un grand WC et toilettes tendance avec un lavabo suspendu, des portes de placard blanches, un plan de toilette en surface solide, WC à poser, un carrelage gris, un sol en ardoise, un mur gris et un placard sans porte.
Cette photo montre un grand WC et toilettes tendance avec un lavabo suspendu, des portes de placard blanches, un plan de toilette en surface solide, WC à poser, un carrelage gris, un sol en ardoise, un mur gris et un placard sans porte.
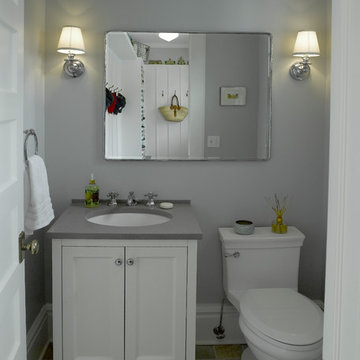
Idées déco pour un petit WC et toilettes classique avec un placard à porte plane, des portes de placard blanches, WC à poser, un carrelage gris, un mur gris, un sol en ardoise, un lavabo encastré et un plan de toilette en quartz modifié.
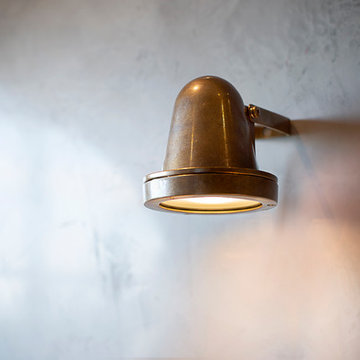
If you are looking for a spot light wall light that is a little bit different and a little bit interesting where splashes of water from a sink or rain will not be a problem - this could be the one for you.
This is a very practical and solid bathroom or outdoor wall light. This spot light has an adjustable swivel so that the light can be directed as required and with a GU10 LED dimmable bulb the light can be dimmed and housed within its watertight enclosure.
The finishes that this spotlight is available in are raw brass, antique brass and powder-coated matte black.

Cette image montre un petit WC et toilettes asiatique en bois foncé avec un placard à porte plane, WC à poser, un mur gris, un sol en ardoise, une vasque, un plan de toilette en calcaire, un sol gris et un plan de toilette gris.
Idées déco de WC et toilettes avec un mur gris et un sol en ardoise
1