Idées déco de WC et toilettes avec un mur gris et un sol multicolore
Trier par :
Budget
Trier par:Populaires du jour
1 - 20 sur 393 photos

Cette image montre un petit WC et toilettes traditionnel avec WC séparés, un mur gris, un plan vasque, un sol multicolore, un plan de toilette gris, un placard en trompe-l'oeil et un plan de toilette en marbre.

Cette photo montre un WC et toilettes moderne de taille moyenne avec un placard avec porte à panneau encastré, des portes de placard marrons, WC séparés, un mur gris, un sol en carrelage de céramique, un lavabo encastré, un plan de toilette en quartz modifié, un sol multicolore, un plan de toilette blanc et meuble-lavabo encastré.

The ground floor in this terraced house had a poor flow and a badly positioned kitchen with limited worktop space.
By moving the kitchen to the longer wall on the opposite side of the room, space was gained for a good size and practical kitchen, a dining zone and a nook for the children’s arts & crafts. This tactical plan provided this family more space within the existing footprint and also permitted the installation of the understairs toilet the family was missing.
The new handleless kitchen has two contrasting tones, navy and white. The navy units create a frame surrounding the white units to achieve the visual effect of a smaller kitchen, whilst offering plenty of storage up to ceiling height. The work surface has been improved with a longer worktop over the base units and an island finished in calacutta quartz. The full-height units are very functional housing at one end of the kitchen an integrated washing machine, a vented tumble dryer, the boiler and a double oven; and at the other end a practical pull-out larder. A new modern LED pendant light illuminates the island and there is also under-cabinet and plinth lighting. Every inch of space of this modern kitchen was carefully planned.
To improve the flood of natural light, a larger skylight was installed. The original wooden exterior doors were replaced for aluminium double glazed bifold doors opening up the space and benefiting the family with outside/inside living.
The living room was newly decorated in different tones of grey to highlight the chimney breast, which has become a feature in the room.
To keep the living room private, new wooden sliding doors were fitted giving the family the flexibility of opening the space when necessary.
The newly fitted beautiful solid oak hardwood floor offers warmth and unifies the whole renovated ground floor space.
The first floor bathroom and the shower room in the loft were also renovated, including underfloor heating.
Portal Property Services managed the whole renovation project, including the design and installation of the kitchen, toilet and bathrooms.

•Photo by Argonaut Architectural•
Inspiration pour un grand WC et toilettes design en bois foncé avec un placard à porte plane, WC à poser, un mur gris, un sol en carrelage de céramique, un lavabo encastré, un plan de toilette en quartz et un sol multicolore.
Inspiration pour un grand WC et toilettes design en bois foncé avec un placard à porte plane, WC à poser, un mur gris, un sol en carrelage de céramique, un lavabo encastré, un plan de toilette en quartz et un sol multicolore.
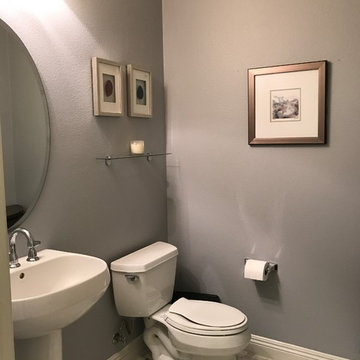
Aménagement d'un petit WC et toilettes contemporain avec WC séparés, un mur gris, un plan vasque et un sol multicolore.
Exemple d'un WC et toilettes chic avec un mur gris, un lavabo encastré et un sol multicolore.

Jame French
Cette image montre un petit WC et toilettes traditionnel avec un mur gris, un sol en carrelage de porcelaine, un carrelage noir et blanc, un carrelage blanc, un plan vasque, WC séparés et un sol multicolore.
Cette image montre un petit WC et toilettes traditionnel avec un mur gris, un sol en carrelage de porcelaine, un carrelage noir et blanc, un carrelage blanc, un plan vasque, WC séparés et un sol multicolore.

Powder room on the main level has a cowboy rustic quality to it. Reclaimed barn wood shiplap walls make it very warm and rustic. The floating vanity adds a modern touch.
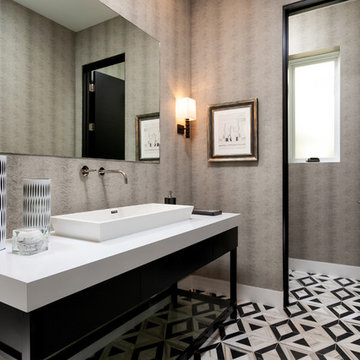
Beautiful Powder Room
Réalisation d'un grand WC et toilettes design avec une vasque, un sol multicolore, un plan de toilette blanc, un placard à porte plane, des portes de placard noires, un mur gris et un sol en carrelage de porcelaine.
Réalisation d'un grand WC et toilettes design avec une vasque, un sol multicolore, un plan de toilette blanc, un placard à porte plane, des portes de placard noires, un mur gris et un sol en carrelage de porcelaine.

This new powder room was carved from existing space within the home and part of a larger renovation. Near its location in the existing space was an ensuite bedroom that was relocated above the garage. The clients have a love of natural elements and wanted the powder room to be generous with a modern and organic feel. This aesthetic direction led us to choosing a soothing paint color and tile with earth tones and texture, both in mosaic and large format. A custom stained floating vanity offers roomy storage and helps to expand the space by allowing the entire floor to be visible upon entering. A stripe of the mosaic wall tile on the floor draws the eye straight to the window wall across the room. A unique metal tile border is used to separate wall materials while complimenting the pattern and texture of the vanity hardware. Modern wall sconces and framed mirror add pizazz without taking away from the whole.
Photo: Peter Krupenye

In this full service residential remodel project, we left no stone, or room, unturned. We created a beautiful open concept living/dining/kitchen by removing a structural wall and existing fireplace. This home features a breathtaking three sided fireplace that becomes the focal point when entering the home. It creates division with transparency between the living room and the cigar room that we added. Our clients wanted a home that reflected their vision and a space to hold the memories of their growing family. We transformed a contemporary space into our clients dream of a transitional, open concept home.
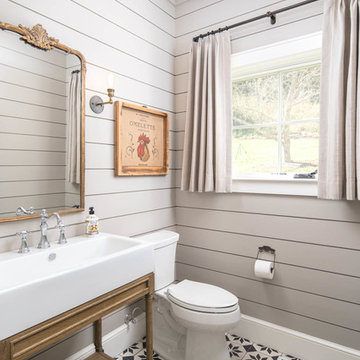
Exemple d'un WC et toilettes nature en bois brun avec un placard sans porte, WC à poser, un mur gris, un plan vasque et un sol multicolore.
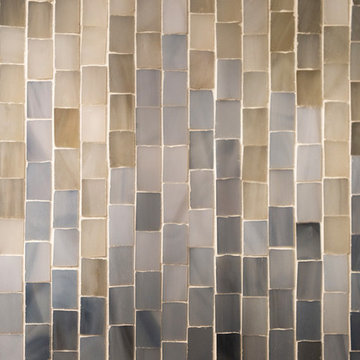
Ted Glasoe, Ted Glasoe Photography
Inspiration pour un petit WC et toilettes traditionnel avec un placard sans porte, WC séparés, un carrelage multicolore, mosaïque, un mur gris, un sol en marbre, un lavabo de ferme, un plan de toilette en marbre, un sol multicolore et un plan de toilette blanc.
Inspiration pour un petit WC et toilettes traditionnel avec un placard sans porte, WC séparés, un carrelage multicolore, mosaïque, un mur gris, un sol en marbre, un lavabo de ferme, un plan de toilette en marbre, un sol multicolore et un plan de toilette blanc.
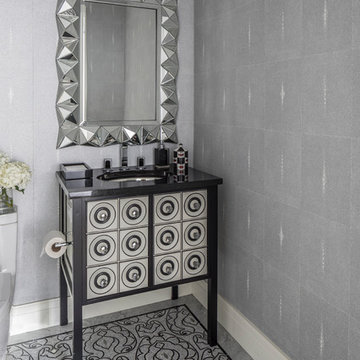
Exemple d'un WC et toilettes chic avec un placard en trompe-l'oeil, un mur gris, un lavabo encastré et un sol multicolore.
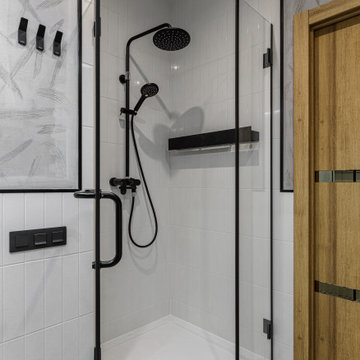
Réalisation d'un petit WC suspendu design en bois brun avec un placard à porte plane, un carrelage blanc, des carreaux de céramique, un mur gris, un sol en carrelage de porcelaine, un lavabo suspendu, un sol multicolore et meuble-lavabo suspendu.

This Ensuite bathroom highlights a luxurious mix of industrial design mixed with traditional country features.
The true eyecatcher in this space is the Bronze Cast Iron Freestanding Bath. Our client had a true adventurous spirit when it comes to design.
We ensured all the 21st century modern conveniences are included within the retro style bathroom.
A large walk in shower with both a rose over head rain shower and hand set for the everyday convenience.
His and Her separate basin units with ample amount of storage and large counter areas.
Finally to tie all design together we used a statement star tile on the floor to compliment the black wood panelling surround the bathroom.

A fun jazzy powder bathroom highlights the client’s own photography. A patterned porcelain floor not only adds some pizzazz but is also a breeze to maintain. The deep blue vanity cabinet pops against the black, white, and gray tones.
Hidden behind the sideway, a free-hanging vanity mirror and industrial vanity light hang over the semi-vessel sink making this an unexpectedly fun room for guests to visit.
Builder: Wamhoff Design Build
Photographer:
Daniel Angulo
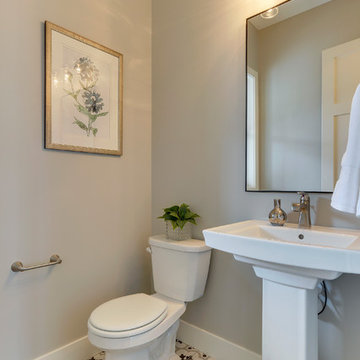
Cute powder room with all the essentials
Idées déco pour un petit WC et toilettes classique avec WC séparés, un mur gris, un sol en carrelage de céramique, un lavabo de ferme et un sol multicolore.
Idées déco pour un petit WC et toilettes classique avec WC séparés, un mur gris, un sol en carrelage de céramique, un lavabo de ferme et un sol multicolore.
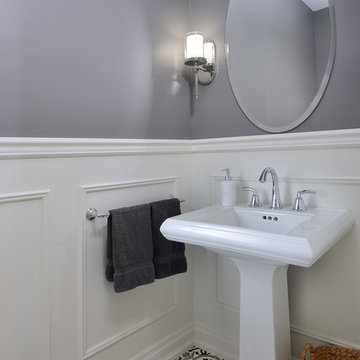
Idées déco pour un petit WC et toilettes classique avec un mur gris, sol en béton ciré, un lavabo de ferme et un sol multicolore.
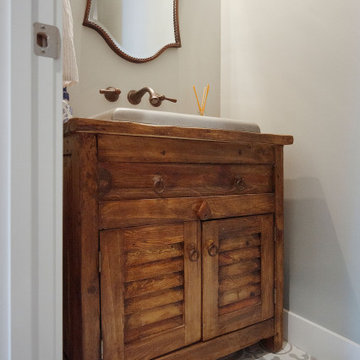
Inspiration pour un petit WC et toilettes rustique en bois brun avec un placard à porte persienne, un mur gris, un lavabo posé, un plan de toilette en bois, un sol multicolore, un plan de toilette marron et un sol en carrelage de céramique.
Idées déco de WC et toilettes avec un mur gris et un sol multicolore
1