Idées déco de WC et toilettes avec un mur gris
Trier par :
Budget
Trier par:Populaires du jour
41 - 60 sur 7 955 photos

Interior Designer: Simons Design Studio
Builder: Magleby Construction
Photography: Allison Niccum
Exemple d'un WC et toilettes nature en bois clair avec un placard en trompe-l'oeil, WC séparés, un mur gris, un lavabo encastré, un sol blanc, un plan de toilette blanc et un plan de toilette en quartz.
Exemple d'un WC et toilettes nature en bois clair avec un placard en trompe-l'oeil, WC séparés, un mur gris, un lavabo encastré, un sol blanc, un plan de toilette blanc et un plan de toilette en quartz.

LANDMARK PHOTOGRAPHY
Réalisation d'un WC et toilettes marin avec un placard en trompe-l'oeil, des portes de placard blanches, un mur gris, parquet foncé, une vasque, un sol marron et un plan de toilette blanc.
Réalisation d'un WC et toilettes marin avec un placard en trompe-l'oeil, des portes de placard blanches, un mur gris, parquet foncé, une vasque, un sol marron et un plan de toilette blanc.

Beyond Beige Interior Design | www.beyondbeige.com | Ph: 604-876-3800 | Photography By Provoke Studios | Furniture Purchased From The Living Lab Furniture Co

Idées déco pour un WC et toilettes classique de taille moyenne avec des portes de placard noires, un mur gris, un sol en bois brun, un lavabo encastré, un sol marron, un plan de toilette blanc, un placard en trompe-l'oeil et un plan de toilette en quartz modifié.
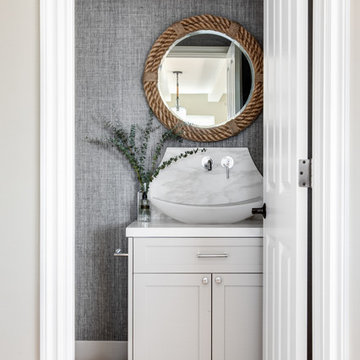
Chade Mellon
Exemple d'un petit WC et toilettes bord de mer avec des portes de placard grises, parquet clair, une vasque, un placard à porte shaker, un mur gris, un sol beige et un plan de toilette blanc.
Exemple d'un petit WC et toilettes bord de mer avec des portes de placard grises, parquet clair, une vasque, un placard à porte shaker, un mur gris, un sol beige et un plan de toilette blanc.

This grand 2-story home with first-floor owner’s suite includes a 3-car garage with spacious mudroom entry complete with built-in lockers. A stamped concrete walkway leads to the inviting front porch. Double doors open to the foyer with beautiful hardwood flooring that flows throughout the main living areas on the 1st floor. Sophisticated details throughout the home include lofty 10’ ceilings on the first floor and farmhouse door and window trim and baseboard. To the front of the home is the formal dining room featuring craftsman style wainscoting with chair rail and elegant tray ceiling. Decorative wooden beams adorn the ceiling in the kitchen, sitting area, and the breakfast area. The well-appointed kitchen features stainless steel appliances, attractive cabinetry with decorative crown molding, Hanstone countertops with tile backsplash, and an island with Cambria countertop. The breakfast area provides access to the spacious covered patio. A see-thru, stone surround fireplace connects the breakfast area and the airy living room. The owner’s suite, tucked to the back of the home, features a tray ceiling, stylish shiplap accent wall, and an expansive closet with custom shelving. The owner’s bathroom with cathedral ceiling includes a freestanding tub and custom tile shower. Additional rooms include a study with cathedral ceiling and rustic barn wood accent wall and a convenient bonus room for additional flexible living space. The 2nd floor boasts 3 additional bedrooms, 2 full bathrooms, and a loft that overlooks the living room.
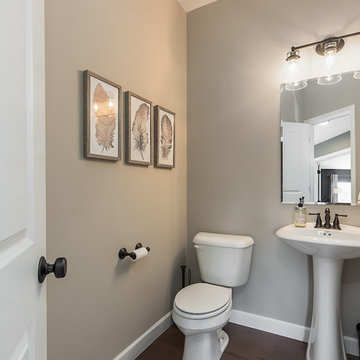
Cette image montre un grand WC et toilettes minimaliste avec WC séparés, un mur gris, un sol en bois brun et un lavabo de ferme.

Idée de décoration pour un WC et toilettes minimaliste en bois foncé de taille moyenne avec un placard avec porte à panneau encastré, WC séparés, un carrelage blanc, un carrelage en pâte de verre, un mur gris, parquet foncé, un lavabo encastré, un plan de toilette en quartz modifié, un sol marron et un plan de toilette blanc.

This existing client reached out to MMI Design for help shortly after the flood waters of Harvey subsided. Her home was ravaged by 5 feet of water throughout the first floor. What had been this client's long-term dream renovation became a reality, turning the nightmare of Harvey's wrath into one of the loveliest homes designed to date by MMI. We led the team to transform this home into a showplace. Our work included a complete redesign of her kitchen and family room, master bathroom, two powders, butler's pantry, and a large living room. MMI designed all millwork and cabinetry, adjusted the floor plans in various rooms, and assisted the client with all material specifications and furnishings selections. Returning these clients to their beautiful '"new" home is one of MMI's proudest moments!
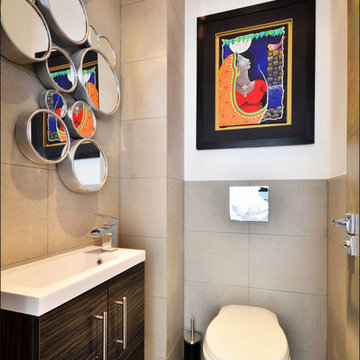
Idée de décoration pour un petit WC et toilettes design avec un placard à porte plane, des portes de placard noires, WC à poser, un mur gris, un lavabo suspendu et un sol noir.
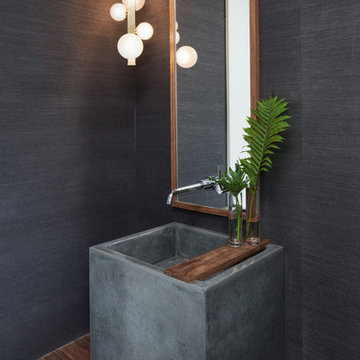
Idées déco pour un petit WC et toilettes contemporain avec un mur gris, un sol en carrelage de porcelaine, une vasque, un sol gris et un plan de toilette en bois.
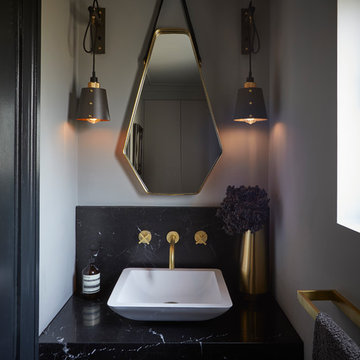
Réalisation d'un petit WC et toilettes design avec un mur gris, une vasque, un plan de toilette en marbre, un plan de toilette noir, un carrelage noir et du carrelage en marbre.
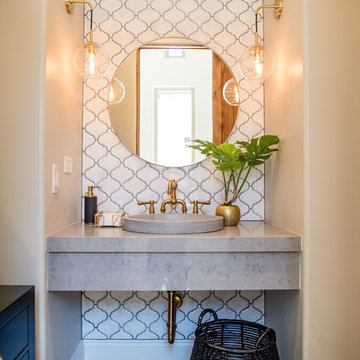
Eclectic Powder Bath with custom concrete sink, floating vanity, mosaic tile and brass accents | Red Egg Design Group| Courtney Lively Photography
Idée de décoration pour un WC et toilettes bohème de taille moyenne avec un carrelage blanc, des carreaux de céramique, un mur gris, un sol en bois brun, une vasque, un plan de toilette en quartz modifié et un plan de toilette gris.
Idée de décoration pour un WC et toilettes bohème de taille moyenne avec un carrelage blanc, des carreaux de céramique, un mur gris, un sol en bois brun, une vasque, un plan de toilette en quartz modifié et un plan de toilette gris.
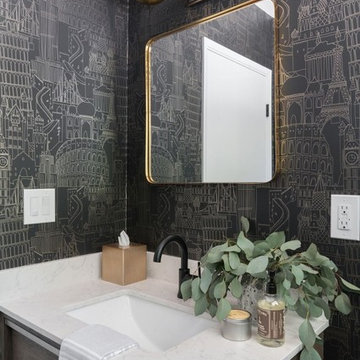
Metal and wood accents, printed wallpaper, statement chandeliers, and modern furniture — this transitional style LA home is replete with unique design.
---
Project designed by Pasadena interior design studio Amy Peltier Interior Design & Home. They serve Pasadena, Bradbury, South Pasadena, San Marino, La Canada Flintridge, Altadena, Monrovia, Sierra Madre, Los Angeles, as well as surrounding areas.
For more about Amy Peltier Interior Design & Home, click here: https://peltierinteriors.com/
To learn more about this project, click here:
https://peltierinteriors.com/portfolio/pasadena-mid-century-modern-remodel/
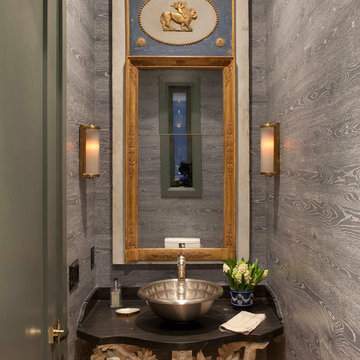
Idée de décoration pour un WC et toilettes tradition avec un mur gris et une vasque.

Idées déco pour un WC et toilettes classique de taille moyenne avec un placard avec porte à panneau encastré, des portes de placard grises, un mur gris, un sol en marbre, un lavabo encastré, un plan de toilette en marbre, un sol gris et un plan de toilette gris.

Inspiration pour un petit WC et toilettes traditionnel avec un placard en trompe-l'oeil, des portes de placard noires, un mur gris, un sol en bois brun, un lavabo encastré, un plan de toilette en marbre, un sol marron et un plan de toilette gris.

•Photo by Argonaut Architectural•
Inspiration pour un grand WC et toilettes design en bois foncé avec un placard à porte plane, WC à poser, un mur gris, un sol en carrelage de céramique, un lavabo encastré, un plan de toilette en quartz et un sol multicolore.
Inspiration pour un grand WC et toilettes design en bois foncé avec un placard à porte plane, WC à poser, un mur gris, un sol en carrelage de céramique, un lavabo encastré, un plan de toilette en quartz et un sol multicolore.

Free ebook, Creating the Ideal Kitchen. DOWNLOAD NOW
This project started out as a kitchen remodel but ended up as so much more. As the original plan started to take shape, some water damage provided the impetus to remodel a small upstairs hall bath. Once this bath was complete, the homeowners enjoyed the result so much that they decided to set aside the kitchen and complete a large master bath remodel. Once that was completed, we started planning for the kitchen!
Doing the bump out also allowed the opportunity for a small mudroom and powder room right off the kitchen as well as re-arranging some openings to allow for better traffic flow throughout the entire first floor. The result is a comfortable up-to-date home that feels both steeped in history yet allows for today’s style of living.
Designed by: Susan Klimala, CKD, CBD
Photography by: Mike Kaskel
For more information on kitchen and bath design ideas go to: www.kitchenstudio-ge.com

Idées déco pour un WC et toilettes classique de taille moyenne avec un placard sans porte, WC séparés, un mur gris, un lavabo encastré, un sol marron, parquet foncé, un plan de toilette en marbre et un plan de toilette blanc.
Idées déco de WC et toilettes avec un mur gris
3