Idées déco de WC et toilettes avec un mur gris
Trier par :
Budget
Trier par:Populaires du jour
81 - 100 sur 7 961 photos
1 sur 2
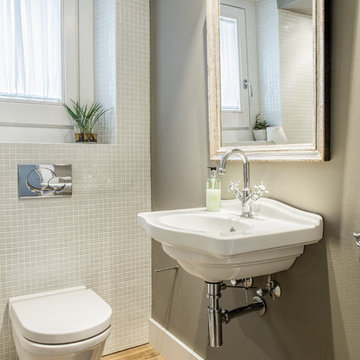
Inspiration pour un petit WC suspendu traditionnel avec un sol en bois brun, un lavabo suspendu, un carrelage gris et un mur gris.

To add drama and fun to the cloakroom the clients were inspired by the WC at the hobsons|choice Swindon showroom. A back painted glass monolith wall and drop ceiling is back-lit with colour changing LED lights.
The grey 'Royal Mosa' tiles with a stone pattern create contrast and visual interest whilst reflecting the remote control led light colour of choice.
The wall mounted Duravit '2nd Floor' toilet floats effortlessly in front of the white glass wall operated by the chrome Vola push plate above.
A Vola 1 handle mixer tap protrudes from the wall above the Alape 'WT.PR800.R' washstand
and the exposed bottle trap underneath is chrome plated to ensure the cloakroom looks perfect from every angle.
Darren Chung
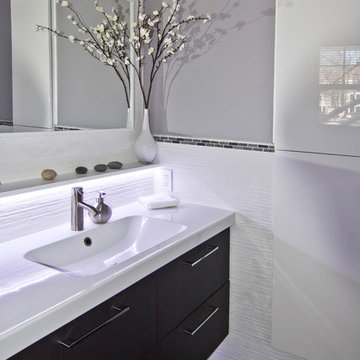
Clever Home Design LLC
Réalisation d'un petit WC et toilettes minimaliste en bois foncé avec un lavabo intégré, un placard à porte plane, WC à poser, un carrelage blanc, des carreaux de céramique, un mur gris et un sol en carrelage de porcelaine.
Réalisation d'un petit WC et toilettes minimaliste en bois foncé avec un lavabo intégré, un placard à porte plane, WC à poser, un carrelage blanc, des carreaux de céramique, un mur gris et un sol en carrelage de porcelaine.

Interior Design, Interior Architecture, Custom Furniture Design, AV Design, Landscape Architecture, & Art Curation by Chango & Co.
Photography by Ball & Albanese
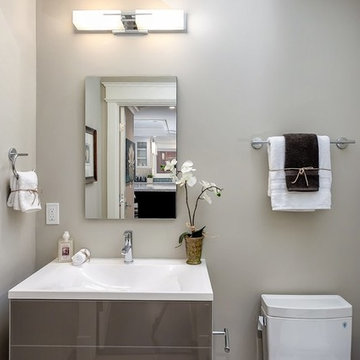
Exemple d'un petit WC et toilettes chic avec un placard à porte plane, des portes de placard grises, WC séparés, un mur gris et un lavabo intégré.

Cette image montre un WC et toilettes minimaliste en bois vieilli de taille moyenne avec un placard en trompe-l'oeil, un mur gris, un sol en bois brun, un lavabo intégré et un plan de toilette en béton.
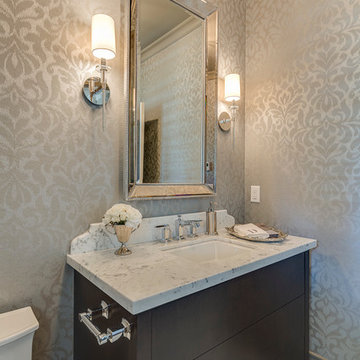
award winning builder, framed mirror, wall sconces, gray floor tile, white countertop, washroom
Cette image montre un WC et toilettes traditionnel en bois foncé de taille moyenne avec un lavabo encastré, un placard à porte plane, un plan de toilette en granite, un carrelage blanc, un sol en carrelage de porcelaine, un mur gris et un plan de toilette blanc.
Cette image montre un WC et toilettes traditionnel en bois foncé de taille moyenne avec un lavabo encastré, un placard à porte plane, un plan de toilette en granite, un carrelage blanc, un sol en carrelage de porcelaine, un mur gris et un plan de toilette blanc.

Today’s Vintage Farmhouse by KCS Estates is the perfect pairing of the elegance of simpler times with the sophistication of today’s design sensibility.
Nestled in Homestead Valley this home, located at 411 Montford Ave Mill Valley CA, is 3,383 square feet with 4 bedrooms and 3.5 bathrooms. And features a great room with vaulted, open truss ceilings, chef’s kitchen, private master suite, office, spacious family room, and lawn area. All designed with a timeless grace that instantly feels like home. A natural oak Dutch door leads to the warm and inviting great room featuring vaulted open truss ceilings flanked by a white-washed grey brick fireplace and chef’s kitchen with an over sized island.
The Farmhouse’s sliding doors lead out to the generously sized upper porch with a steel fire pit ideal for casual outdoor living. And it provides expansive views of the natural beauty surrounding the house. An elegant master suite and private home office complete the main living level.
411 Montford Ave Mill Valley CA
Presented by Melissa Crawford
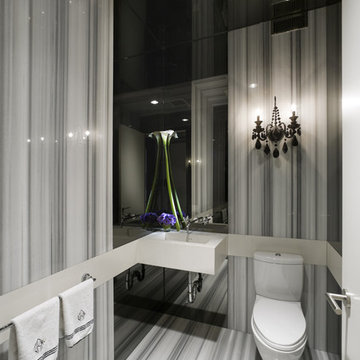
Idées déco pour un WC et toilettes contemporain avec un lavabo suspendu, un carrelage gris et un mur gris.
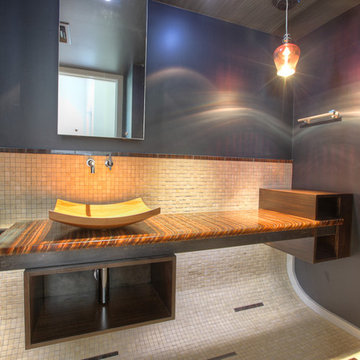
Idée de décoration pour un WC et toilettes design de taille moyenne avec une vasque, un carrelage beige, un carrelage marron, un carrelage de pierre, un mur gris, un sol en calcaire, un plan de toilette en onyx, un sol beige et un plan de toilette marron.
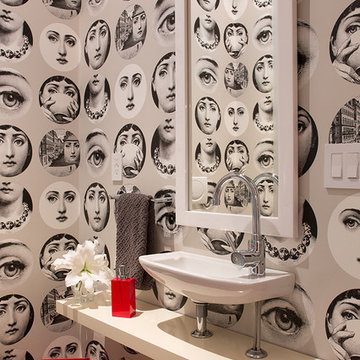
Eric Rorer
Idée de décoration pour un WC et toilettes bohème avec un lavabo suspendu, un mur gris et un plan de toilette blanc.
Idée de décoration pour un WC et toilettes bohème avec un lavabo suspendu, un mur gris et un plan de toilette blanc.

This bathroom reflects a current feel that can be classified as transitional living or soft modern. Once again an example of white contrasting beautifully with dark cherry wood. The large bathroom vanity mirror makes the bathroom feel larger than it is.

Bel Air - Serene Elegance. This collection was designed with cool tones and spa-like qualities to create a space that is timeless and forever elegant.

The farmhouse feel flows from the kitchen, through the hallway and all of the way to the powder room. This hall bathroom features a rustic vanity with an integrated sink. The vanity hardware is an urban rubbed bronze and the faucet is in a brushed nickel finish. The bathroom keeps a clean cut look with the installation of the wainscoting.
Photo credit Janee Hartman.

Réalisation d'un WC et toilettes tradition en bois brun de taille moyenne avec WC à poser, un carrelage vert, des carreaux de porcelaine, un mur gris, un sol en carrelage de porcelaine, un lavabo encastré, un plan de toilette en quartz, un sol gris, un plan de toilette blanc, meuble-lavabo sur pied et un placard avec porte à panneau encastré.

The powder room, nestled just off the main foyer, beckons with its timeless allure and inviting ambiance. As you enter, your gaze is immediately drawn to the focal point of the space: a meticulously crafted flat-cut white oak vanity. The vanity, handcrafted with care, exudes a rustic yet refined charm, its smooth surface showcasing the natural grain and texture of the wood.
The warm tones of the oak complement the soft, neutral palette of the room, creating a harmonious balance between traditional and contemporary aesthetics. The vanity features clean lines and subtle detailing, adding a touch of sophistication to the space.

Idée de décoration pour un WC et toilettes tradition avec WC à poser, un mur gris, un sol en bois brun, une vasque, un plan de toilette en bois, un sol marron, un plan de toilette marron et du papier peint.

Exemple d'un petit WC et toilettes tendance avec un placard à porte plane, des portes de placard grises, WC à poser, un mur gris, un sol en brique, un lavabo encastré, un plan de toilette en quartz modifié, un sol noir, un plan de toilette gris, meuble-lavabo encastré et du papier peint.
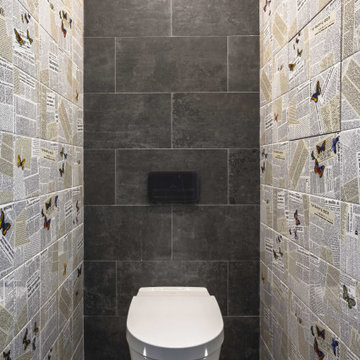
Санузел
Авторы | Михаил Топоров | Илья Коршик
Idées déco pour un petit WC suspendu industriel avec un carrelage gris, des carreaux de céramique, un mur gris, un sol en carrelage de porcelaine et un sol gris.
Idées déco pour un petit WC suspendu industriel avec un carrelage gris, des carreaux de céramique, un mur gris, un sol en carrelage de porcelaine et un sol gris.

Main powder room with metallic glass tile feature wall, vessel sink, floating vanity and thick quartz countertops.
Cette photo montre un grand WC et toilettes bord de mer avec un placard à porte shaker, des portes de placard grises, un carrelage bleu, des plaques de verre, un mur gris, parquet clair, une vasque, un plan de toilette en quartz modifié, un plan de toilette blanc et meuble-lavabo suspendu.
Cette photo montre un grand WC et toilettes bord de mer avec un placard à porte shaker, des portes de placard grises, un carrelage bleu, des plaques de verre, un mur gris, parquet clair, une vasque, un plan de toilette en quartz modifié, un plan de toilette blanc et meuble-lavabo suspendu.
Idées déco de WC et toilettes avec un mur gris
5