Idées déco de WC et toilettes avec un carrelage de pierre et un mur jaune
Trier par :
Budget
Trier par:Populaires du jour
1 - 18 sur 18 photos
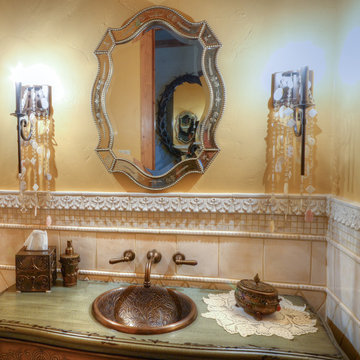
Natural Light Images
Réalisation d'un WC et toilettes méditerranéen en bois vieilli de taille moyenne avec un placard en trompe-l'oeil, WC séparés, un carrelage beige, un carrelage de pierre, un mur jaune, un lavabo posé et un plan de toilette en bois.
Réalisation d'un WC et toilettes méditerranéen en bois vieilli de taille moyenne avec un placard en trompe-l'oeil, WC séparés, un carrelage beige, un carrelage de pierre, un mur jaune, un lavabo posé et un plan de toilette en bois.

Joshua Caldwell
Aménagement d'un très grand WC et toilettes montagne en bois brun avec un placard sans porte, un carrelage marron, un carrelage gris, un carrelage de pierre, un mur jaune, un lavabo intégré, un sol gris et un plan de toilette gris.
Aménagement d'un très grand WC et toilettes montagne en bois brun avec un placard sans porte, un carrelage marron, un carrelage gris, un carrelage de pierre, un mur jaune, un lavabo intégré, un sol gris et un plan de toilette gris.
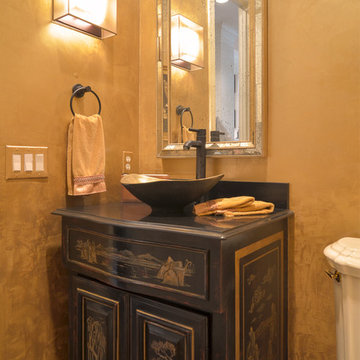
The re-design challenge was to come up with ideas to refresh the existing bathroom without having to replace the vanity. We chose a gold colored venetian plaster treatment on the walls and had hand painted Asian inspired scenes painted on the already black vanity. The warm bronze vessel sink was chosen to compliment the wall color and to reflect the unique design style.
Dan Flatley photographer
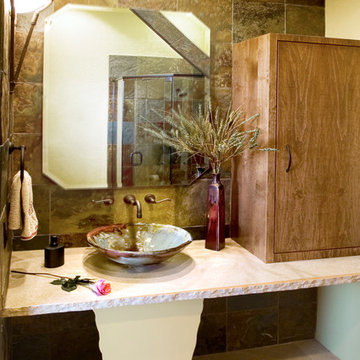
Beautiful powder room with slate tile wall, vessel sink, wall mounted faucet and custom mirror with slate tile band.
Photo By Patric Giclas - Snapit Photography
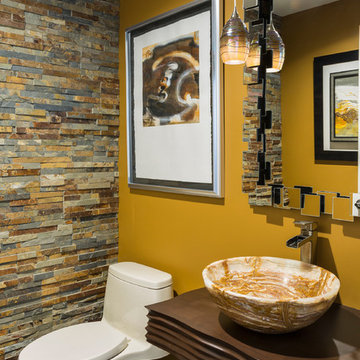
Taylor Architectural Photography
Cette image montre un WC et toilettes design avec WC à poser, un carrelage multicolore, un carrelage de pierre, un mur jaune, parquet foncé, une vasque, un plan de toilette en bois et un plan de toilette marron.
Cette image montre un WC et toilettes design avec WC à poser, un carrelage multicolore, un carrelage de pierre, un mur jaune, parquet foncé, une vasque, un plan de toilette en bois et un plan de toilette marron.
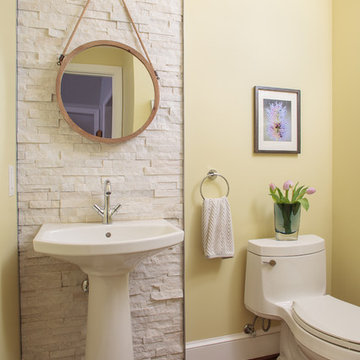
Tina Connor
Aménagement d'un petit WC et toilettes moderne avec WC à poser, un carrelage blanc, un carrelage de pierre, un mur jaune, un sol en bois brun et une grande vasque.
Aménagement d'un petit WC et toilettes moderne avec WC à poser, un carrelage blanc, un carrelage de pierre, un mur jaune, un sol en bois brun et une grande vasque.
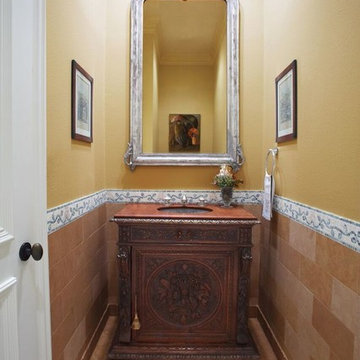
Dramatic small space powder room featuring an antique hand carved wood chest, with vintage red marble top and green marble mosaic under mount sink. Matching custom mosaic border on wall parameters. Topped off with a
Antique French Silver Gilt mirror.
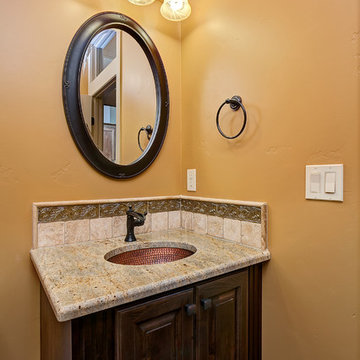
Doug Petersen Photography
Réalisation d'un WC et toilettes méditerranéen en bois foncé de taille moyenne avec un placard avec porte à panneau surélevé, un carrelage beige, un carrelage de pierre, un mur jaune, un lavabo encastré et un plan de toilette en granite.
Réalisation d'un WC et toilettes méditerranéen en bois foncé de taille moyenne avec un placard avec porte à panneau surélevé, un carrelage beige, un carrelage de pierre, un mur jaune, un lavabo encastré et un plan de toilette en granite.
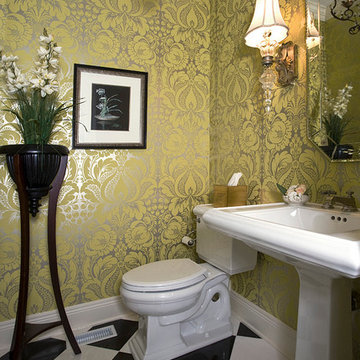
http://www.pickellbuilders.com. Photography by Linda Oyama Bryan. Black Absolute polished 12x12 checker-boarded with M420 Thasos White 12x12 in a 45 degree pattern. Pedestal sink and two piece toilet.
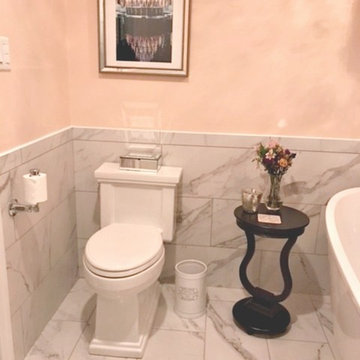
Inspiration pour un petit WC et toilettes style shabby chic avec un placard sans porte, un carrelage blanc, un carrelage de pierre, un mur jaune, un sol en marbre, un lavabo de ferme, un plan de toilette en surface solide et un sol blanc.
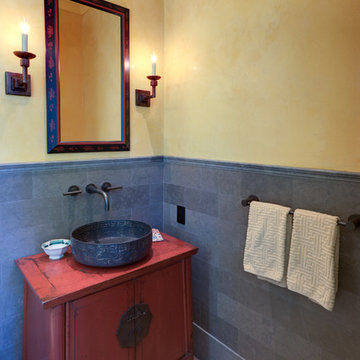
Aménagement d'un WC et toilettes asiatique en bois vieilli avec une vasque, un carrelage gris, un carrelage de pierre, un mur jaune, parquet clair et un placard en trompe-l'oeil.
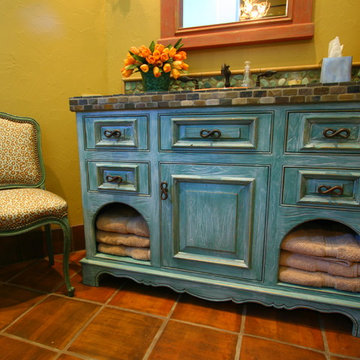
Idées déco pour un petit WC et toilettes méditerranéen avec un placard en trompe-l'oeil, des portes de placards vertess, un carrelage multicolore, un carrelage de pierre, un mur jaune, tomettes au sol, un lavabo posé et un plan de toilette en carrelage.
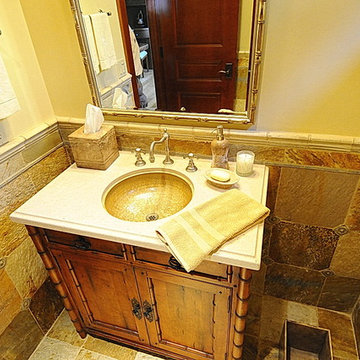
Quartzite wainscott with island style vanity and hand glazed sink appoint the powder bath.
Idée de décoration pour un WC et toilettes ethnique en bois vieilli de taille moyenne avec parquet clair, un placard en trompe-l'oeil, WC séparés, un carrelage jaune, un carrelage de pierre, un mur jaune, un lavabo encastré, un plan de toilette en travertin et un sol multicolore.
Idée de décoration pour un WC et toilettes ethnique en bois vieilli de taille moyenne avec parquet clair, un placard en trompe-l'oeil, WC séparés, un carrelage jaune, un carrelage de pierre, un mur jaune, un lavabo encastré, un plan de toilette en travertin et un sol multicolore.
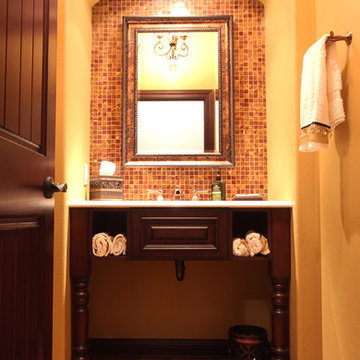
This traditional powder bathroom has a lot of details that make it special. The dark stained cabinets add richness. The arch way over the sink brings the lighting closer to the sink user since the ceilings are an impressive 10' tall. The vanity was built out of cabinetry to make the piece look like furniture instead of a traditional cabinet. A tile backsplash was used on the entire wall behind the sink. A copper sink adds warmth as does the onyx tile that was used diagonally on the floor.
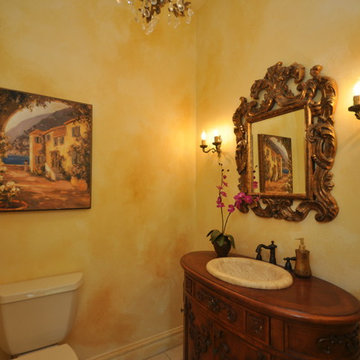
Virtually Taylor'd
Cette photo montre un très grand WC et toilettes méditerranéen en bois foncé avec un placard en trompe-l'oeil, un plan de toilette en bois, WC séparés, un carrelage beige, un carrelage de pierre, un mur jaune, un sol en travertin et un lavabo posé.
Cette photo montre un très grand WC et toilettes méditerranéen en bois foncé avec un placard en trompe-l'oeil, un plan de toilette en bois, WC séparés, un carrelage beige, un carrelage de pierre, un mur jaune, un sol en travertin et un lavabo posé.
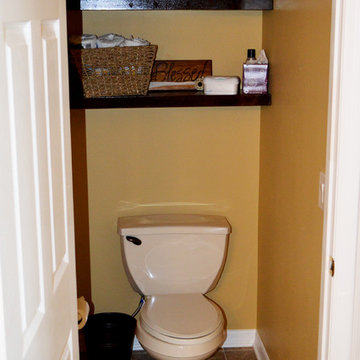
For this project we removed the old ceramic tile, framed shower, bathtub, and more.
The homeowner went with travertine throughout; 18" x 18" Scabos honed and filled on the floors and walls and a 6" Scabos hexagon on the shower floor. The old built-in tub was replaced with a freestanding tub from Wyndham Collection. We also enlarged the walk-in shower and replaced the glass with a frameless system.
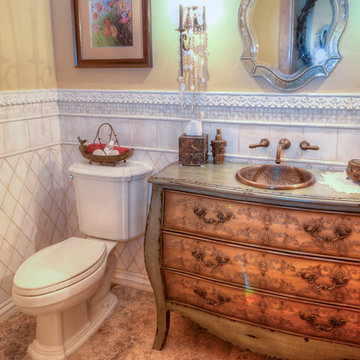
Natural Light Images
Cette photo montre un WC et toilettes méditerranéen en bois vieilli de taille moyenne avec un placard en trompe-l'oeil, WC séparés, un carrelage beige, un carrelage de pierre, un mur jaune, un sol en travertin, un lavabo posé et un plan de toilette en bois.
Cette photo montre un WC et toilettes méditerranéen en bois vieilli de taille moyenne avec un placard en trompe-l'oeil, WC séparés, un carrelage beige, un carrelage de pierre, un mur jaune, un sol en travertin, un lavabo posé et un plan de toilette en bois.
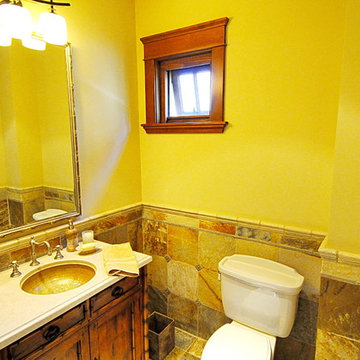
Quartzite wainscott with island style vanity and hand glazed sink appoint the powder bath.
Cette image montre un WC et toilettes ethnique en bois vieilli de taille moyenne avec un placard en trompe-l'oeil, WC séparés, un carrelage jaune, un carrelage de pierre, un mur jaune, parquet clair, un lavabo encastré, un plan de toilette en travertin et un sol multicolore.
Cette image montre un WC et toilettes ethnique en bois vieilli de taille moyenne avec un placard en trompe-l'oeil, WC séparés, un carrelage jaune, un carrelage de pierre, un mur jaune, parquet clair, un lavabo encastré, un plan de toilette en travertin et un sol multicolore.
Idées déco de WC et toilettes avec un carrelage de pierre et un mur jaune
1