Idées déco de WC et toilettes avec un mur jaune et un lavabo encastré
Trier par :
Budget
Trier par:Populaires du jour
1 - 20 sur 87 photos
1 sur 3
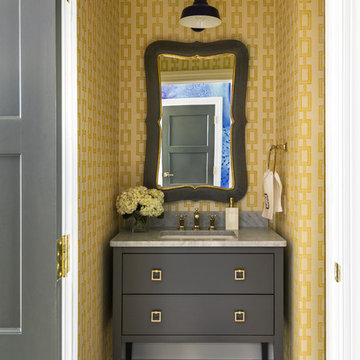
Walls are Phiiip Jeffries wallpaper, sconce is Barnlight Electric,
Aménagement d'un WC et toilettes classique avec un lavabo encastré, un mur jaune, un sol en marbre et un plan de toilette gris.
Aménagement d'un WC et toilettes classique avec un lavabo encastré, un mur jaune, un sol en marbre et un plan de toilette gris.
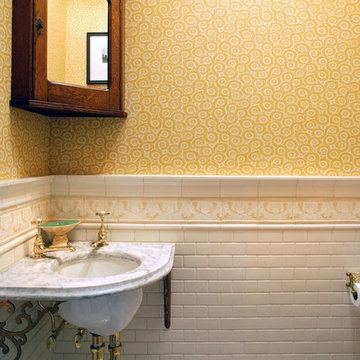
Cette photo montre un petit WC et toilettes nature avec WC séparés, un carrelage blanc, des carreaux de céramique, un mur jaune, un lavabo encastré, un plan de toilette en marbre et un sol en marbre.
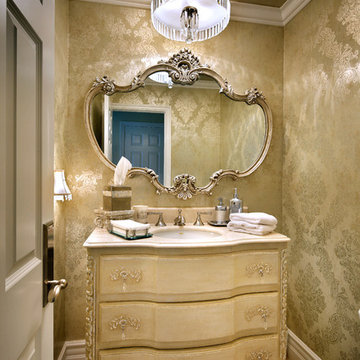
An easy and inexpensive update to this Orange Park Acres Powder Room included changing the faucet from brass to satin nickel; adding a luxurious brocade wallpaper with a metallic ceiling; removing the dome ceiling light fixture to make way for a spectacular crystal and linen chandelier; replacing the crackle effect on the vanity cabinet with a metallic wash and Modulo stencils; and eliminating the antique brass vanity hardware in favor of lovely satin nickel and crystal pulls. Photo by Anthony Gomez.
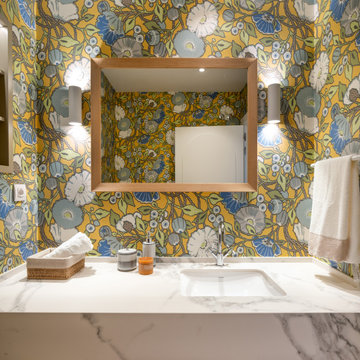
Reforma integral Sube Interiorismo www.subeinteriorismo.com
Fotografía Biderbost Photo
Exemple d'un grand WC suspendu chic avec des portes de placard blanches, un mur jaune, sol en stratifié, un lavabo encastré, un plan de toilette en quartz modifié, un sol beige, un plan de toilette blanc, meuble-lavabo encastré et du papier peint.
Exemple d'un grand WC suspendu chic avec des portes de placard blanches, un mur jaune, sol en stratifié, un lavabo encastré, un plan de toilette en quartz modifié, un sol beige, un plan de toilette blanc, meuble-lavabo encastré et du papier peint.

A small powder room was carved out of under-used space in a large hallway, just outside the kitchen in this Century home. Michael Jacob Photography
Cette photo montre un petit WC et toilettes chic en bois foncé avec un placard avec porte à panneau encastré, WC séparés, un mur jaune, un sol en marbre, un lavabo encastré, un plan de toilette en surface solide, un sol blanc et un plan de toilette noir.
Cette photo montre un petit WC et toilettes chic en bois foncé avec un placard avec porte à panneau encastré, WC séparés, un mur jaune, un sol en marbre, un lavabo encastré, un plan de toilette en surface solide, un sol blanc et un plan de toilette noir.
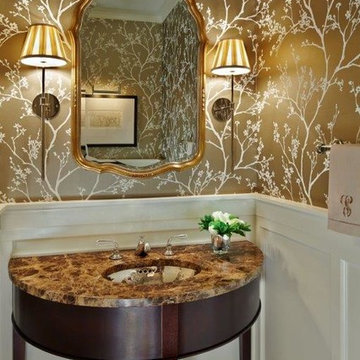
Cette photo montre un WC et toilettes tendance de taille moyenne avec un mur jaune, parquet foncé, un lavabo encastré, un plan de toilette en marbre et un sol marron.
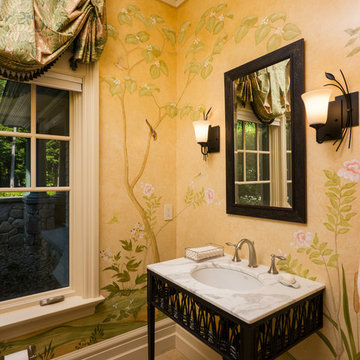
Leo McKillop Photography
Réalisation d'un grand WC et toilettes tradition avec un lavabo encastré, un placard en trompe-l'oeil, des portes de placard noires, un mur jaune, un sol en travertin, un plan de toilette en marbre, un sol beige et un plan de toilette blanc.
Réalisation d'un grand WC et toilettes tradition avec un lavabo encastré, un placard en trompe-l'oeil, des portes de placard noires, un mur jaune, un sol en travertin, un plan de toilette en marbre, un sol beige et un plan de toilette blanc.
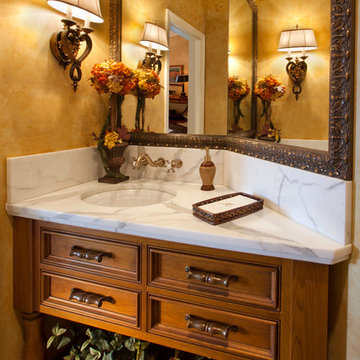
Cette image montre un WC et toilettes en bois brun avec un placard avec porte à panneau encastré, un mur jaune, un lavabo encastré et un plan de toilette blanc.
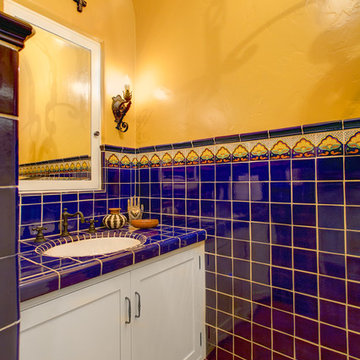
William Short Photography and Kendra Maarse Photography
Cette photo montre un WC et toilettes méditerranéen de taille moyenne avec un placard à porte shaker, des portes de placard blanches, un carrelage bleu, un carrelage multicolore, des carreaux de céramique, un mur jaune, tomettes au sol, un lavabo encastré, un plan de toilette en carrelage, un sol rouge et un plan de toilette bleu.
Cette photo montre un WC et toilettes méditerranéen de taille moyenne avec un placard à porte shaker, des portes de placard blanches, un carrelage bleu, un carrelage multicolore, des carreaux de céramique, un mur jaune, tomettes au sol, un lavabo encastré, un plan de toilette en carrelage, un sol rouge et un plan de toilette bleu.
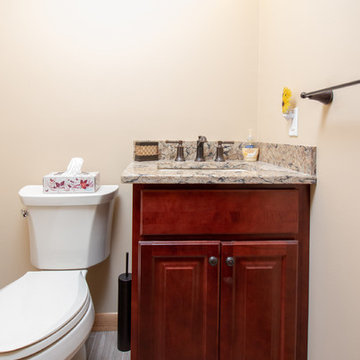
This half bath remodel was designed by Nicole from our Windham showroom. It features Wolf Classic cabinets in maple wood with Saginaw door style (raised panel) and Crimson stain finish. This project also features Cambria Quartz countertop with Bradshaw style/color and ¼ round edge. For the bathroom floor, they chose an Anatolia 6 x24 vintage wood with Ash color and marble beige laticrete grout. Other features include Kohler square Biscuit sink, Moen oil rubbed bronze faucet and Amerock oil rubbed bronze knobs.
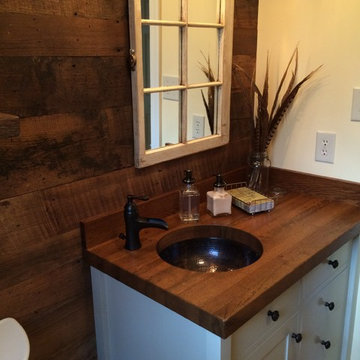
Mountain Lumber Company, LLC
Cette photo montre un petit WC et toilettes montagne avec un lavabo encastré, un placard à porte shaker, un plan de toilette en bois, un mur jaune, des portes de placard bleues et un plan de toilette marron.
Cette photo montre un petit WC et toilettes montagne avec un lavabo encastré, un placard à porte shaker, un plan de toilette en bois, un mur jaune, des portes de placard bleues et un plan de toilette marron.
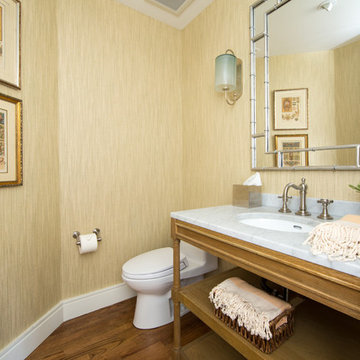
SoCal Contractor Construction
Erika Bierman Photography
Aménagement d'un petit WC et toilettes classique avec un placard sans porte, un carrelage jaune, un mur jaune, un sol en bois brun, un lavabo encastré, un plan de toilette en marbre et un sol marron.
Aménagement d'un petit WC et toilettes classique avec un placard sans porte, un carrelage jaune, un mur jaune, un sol en bois brun, un lavabo encastré, un plan de toilette en marbre et un sol marron.
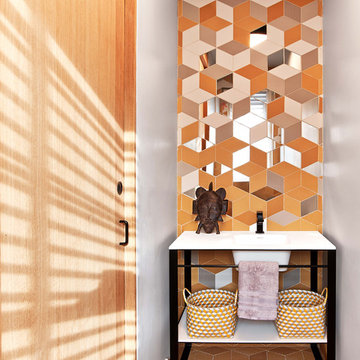
Réalisation d'un WC et toilettes bohème avec un carrelage orange, un mur jaune, un sol orange, un lavabo encastré et un plan de toilette blanc.
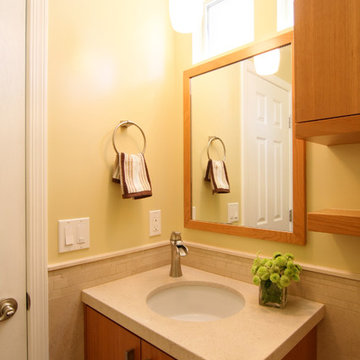
David William Photography
Réalisation d'un petit WC et toilettes craftsman en bois brun avec un placard à porte plane, un carrelage beige, un mur jaune, un lavabo encastré, un plan de toilette en calcaire et du carrelage en pierre calcaire.
Réalisation d'un petit WC et toilettes craftsman en bois brun avec un placard à porte plane, un carrelage beige, un mur jaune, un lavabo encastré, un plan de toilette en calcaire et du carrelage en pierre calcaire.
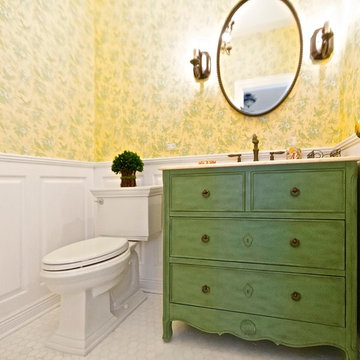
Cheerful Powder Room Remodel!
Everything is New but Vintage Charm was Captured throughout.
Liz Schrenk Something Blue Photography
Idée de décoration pour un petit WC et toilettes tradition avec un lavabo encastré, un placard en trompe-l'oeil, des portes de placards vertess, WC séparés, un carrelage blanc, un mur jaune et un sol en marbre.
Idée de décoration pour un petit WC et toilettes tradition avec un lavabo encastré, un placard en trompe-l'oeil, des portes de placards vertess, WC séparés, un carrelage blanc, un mur jaune et un sol en marbre.
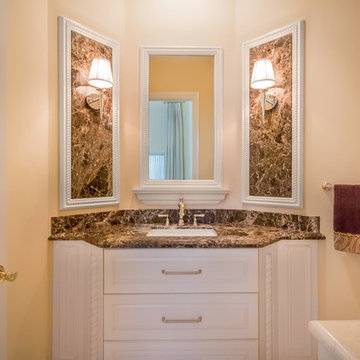
Forrest in Focus
Aménagement d'un petit WC et toilettes classique avec un lavabo encastré, un plan de toilette en granite, WC séparés et un mur jaune.
Aménagement d'un petit WC et toilettes classique avec un lavabo encastré, un plan de toilette en granite, WC séparés et un mur jaune.
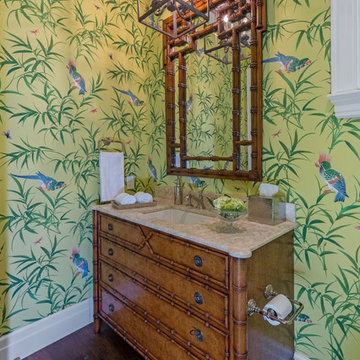
Ron Rosenzweig
Idées déco pour un grand WC et toilettes classique avec un placard avec porte à panneau surélevé, des portes de placard turquoises, WC à poser, un mur jaune, parquet foncé, un lavabo encastré, un plan de toilette en marbre, un sol marron et un plan de toilette beige.
Idées déco pour un grand WC et toilettes classique avec un placard avec porte à panneau surélevé, des portes de placard turquoises, WC à poser, un mur jaune, parquet foncé, un lavabo encastré, un plan de toilette en marbre, un sol marron et un plan de toilette beige.
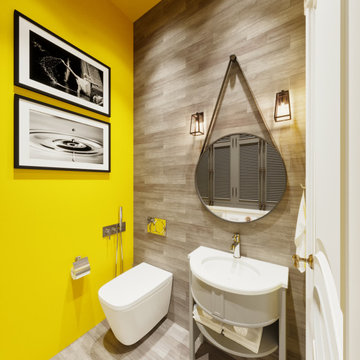
Exemple d'un WC suspendu tendance avec un placard en trompe-l'oeil, des portes de placard blanches, un carrelage gris, un mur jaune, un lavabo encastré, un sol gris et un plan de toilette blanc.
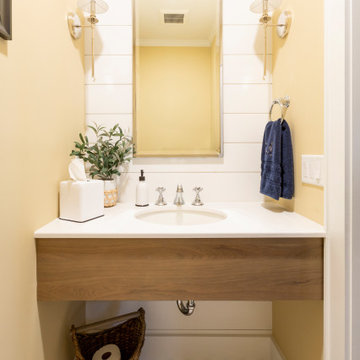
Wood floating powder room vanity with polished chrome fixtures, shiplap feature wall and mosaic floor tile that pulls in the wood tones.
Inspiration pour un petit WC et toilettes traditionnel avec un mur jaune, un lavabo encastré, un plan de toilette en quartz modifié, un plan de toilette blanc et meuble-lavabo suspendu.
Inspiration pour un petit WC et toilettes traditionnel avec un mur jaune, un lavabo encastré, un plan de toilette en quartz modifié, un plan de toilette blanc et meuble-lavabo suspendu.
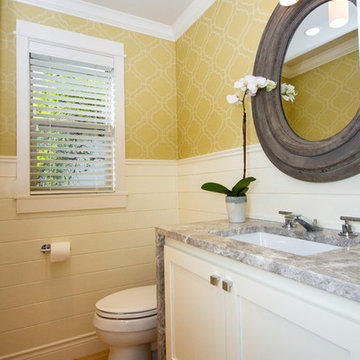
This small powder bath lacked interest and was quite dark despite having a window.
We added white horizontal tongue & groove on the lower portion of the room with a warm graphic wallpaper above.
A custom white cabinet with a waterfall grey and white granite counter gave the vanity some personality.
New crown molding, window casings, taller baseboards and white wood blinds made impact to the small room.
We also installed a modern pendant light and a rustic oval mirror which adds character to the space.
Holland Photography - Cory Holland - HollandPhotography.biz
Idées déco de WC et toilettes avec un mur jaune et un lavabo encastré
1