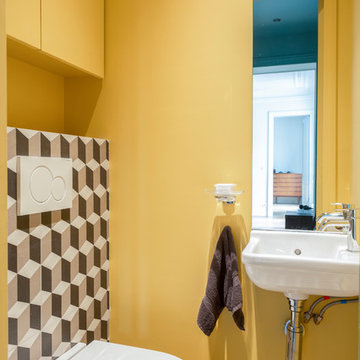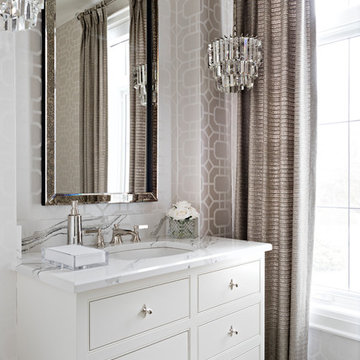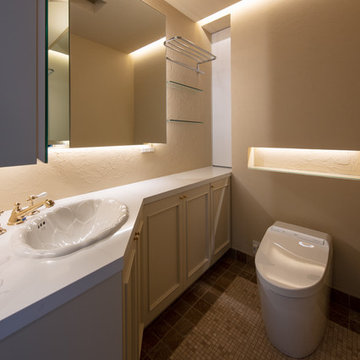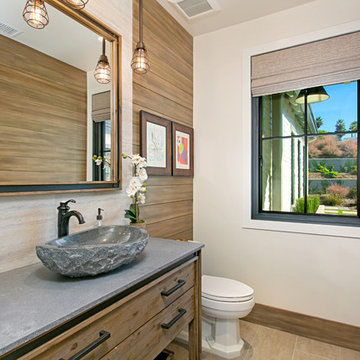Idées déco de WC et toilettes avec un mur beige et un mur jaune
Trier par :
Budget
Trier par:Populaires du jour
1 - 20 sur 6 768 photos

Olivier Hallot
Aménagement d'un WC suspendu contemporain avec un carrelage multicolore, un mur jaune et un lavabo suspendu.
Aménagement d'un WC suspendu contemporain avec un carrelage multicolore, un mur jaune et un lavabo suspendu.

Idée de décoration pour un petit WC suspendu design avec un carrelage beige, des carreaux de céramique, un mur beige, un sol en carrelage de céramique, un lavabo suspendu, un placard à porte plane, des portes de placard blanches et un sol beige.

Inspiration pour un WC suspendu nordique avec un carrelage multicolore, des carreaux de céramique, un mur beige, un sol en carrelage de céramique, un lavabo suspendu et un sol multicolore.

ゆったりとしたサニタリー空間
Réalisation d'un WC et toilettes minimaliste de taille moyenne avec un urinoir, des carreaux de céramique, un mur beige, un sol en carrelage de céramique et un sol marron.
Réalisation d'un WC et toilettes minimaliste de taille moyenne avec un urinoir, des carreaux de céramique, un mur beige, un sol en carrelage de céramique et un sol marron.

Jason Cook
Réalisation d'un WC et toilettes marin avec un mur beige, un sol en bois brun, une vasque, un plan de toilette en bois, un sol marron et un plan de toilette marron.
Réalisation d'un WC et toilettes marin avec un mur beige, un sol en bois brun, une vasque, un plan de toilette en bois, un sol marron et un plan de toilette marron.

A modern contemporary powder room with travertine tile floor, pencil tile backsplash, hammered finish stainless steel designer vessel sink & matching faucet, large rectangular vanity mirror, modern wall sconces and light fixture, crown moulding, oil rubbed bronze door handles and heavy bathroom trim.
Custom Home Builder and General Contractor for this Home:
Leinster Construction, Inc., Chicago, IL
www.leinsterconstruction.com
Miller + Miller Architectural Photography

A complete remodel of this beautiful home, featuring stunning navy blue cabinets and elegant gold fixtures that perfectly complement the brightness of the marble countertops. The ceramic tile walls add a unique texture to the design, while the porcelain hexagon flooring adds an element of sophistication that perfectly completes the whole look.

A referral from an awesome client lead to this project that we paired with Tschida Construction.
We did a complete gut and remodel of the kitchen and powder bathroom and the change was so impactful.
We knew we couldn't leave the outdated fireplace and built-in area in the family room adjacent to the kitchen so we painted the golden oak cabinetry and updated the hardware and mantle.
The staircase to the second floor was also an area the homeowners wanted to address so we removed the landing and turn and just made it a straight shoot with metal spindles and new flooring.
The whole main floor got new flooring, paint, and lighting.

Inspiration pour un WC suspendu traditionnel de taille moyenne avec un placard à porte plane, des portes de placard marrons, un carrelage bleu, des carreaux de porcelaine, un mur beige, un sol en carrelage de porcelaine, un lavabo encastré, un plan de toilette en quartz modifié, un sol gris, un plan de toilette beige et meuble-lavabo encastré.

Exemple d'un WC et toilettes chic de taille moyenne avec un placard avec porte à panneau surélevé, des portes de placard blanches, WC à poser, un mur beige, un sol en marbre, un lavabo posé, un plan de toilette en quartz modifié, un sol noir, un plan de toilette blanc, meuble-lavabo suspendu et du papier peint.

This powder room received a complete remodel which involved a new, white oak vanity and a taupe tile backsplash. Then it was out with the old, black toilet and sink, and in with the new, white set to brighten up the room. Phillip Jefferies wallpaper was installed on all the walls, and new bathroom accessories were strategically added.

Exemple d'un WC et toilettes montagne avec un placard à porte plane, des portes de placard beiges, un mur beige, un lavabo posé et un plan de toilette beige.

Réalisation d'un WC suspendu design de taille moyenne avec un placard à porte plane, des portes de placard blanches, un carrelage beige, des carreaux de porcelaine, un mur beige, un sol en carrelage de porcelaine, une vasque, un plan de toilette en surface solide, un sol marron, un plan de toilette blanc et meuble-lavabo suspendu.

This powder room represent elegance through the use of neutral pattern wallpaper, quartz counter, and crystal chandeliers.
Réalisation d'un WC et toilettes tradition de taille moyenne avec un lavabo encastré, un placard en trompe-l'oeil, des portes de placard blanches, un mur beige, un sol en carrelage de céramique, un plan de toilette en quartz modifié, un sol beige et un plan de toilette multicolore.
Réalisation d'un WC et toilettes tradition de taille moyenne avec un lavabo encastré, un placard en trompe-l'oeil, des portes de placard blanches, un mur beige, un sol en carrelage de céramique, un plan de toilette en quartz modifié, un sol beige et un plan de toilette multicolore.

We used a delightful mix of soft color tones and warm wood floors in this Sammamish lakefront home.
Project designed by Michelle Yorke Interior Design Firm in Bellevue. Serving Redmond, Sammamish, Issaquah, Mercer Island, Kirkland, Medina, Clyde Hill, and Seattle.
For more about Michelle Yorke, click here: https://michelleyorkedesign.com/
To learn more about this project, click here:
https://michelleyorkedesign.com/sammamish-lakefront-home/

撮影:小川重雄
Idées déco pour un WC et toilettes classique avec un placard avec porte à panneau surélevé, des portes de placard beiges, un mur beige, un lavabo posé et un sol gris.
Idées déco pour un WC et toilettes classique avec un placard avec porte à panneau surélevé, des portes de placard beiges, un mur beige, un lavabo posé et un sol gris.

Fully integrated Signature Estate featuring Creston controls and Crestron panelized lighting, and Crestron motorized shades and draperies, whole-house audio and video, HVAC, voice and video communication atboth both the front door and gate. Modern, warm, and clean-line design, with total custom details and finishes. The front includes a serene and impressive atrium foyer with two-story floor to ceiling glass walls and multi-level fire/water fountains on either side of the grand bronze aluminum pivot entry door. Elegant extra-large 47'' imported white porcelain tile runs seamlessly to the rear exterior pool deck, and a dark stained oak wood is found on the stairway treads and second floor. The great room has an incredible Neolith onyx wall and see-through linear gas fireplace and is appointed perfectly for views of the zero edge pool and waterway. The center spine stainless steel staircase has a smoked glass railing and wood handrail.

Idées déco pour un petit WC et toilettes moderne avec un placard à porte plane, des portes de placard bleues, WC séparés, un carrelage blanc, un mur beige, un lavabo encastré, un plan de toilette en quartz et un plan de toilette blanc.

Proyecto de decoración de reforma integral de vivienda: Sube Interiorismo, Bilbao.
Fotografía Erlantz Biderbost
Inspiration pour un WC suspendu nordique en bois clair de taille moyenne avec un placard sans porte, un carrelage gris, des carreaux de porcelaine, un mur beige, un sol en carrelage de porcelaine, une vasque, un plan de toilette en bois, un sol gris et un plan de toilette marron.
Inspiration pour un WC suspendu nordique en bois clair de taille moyenne avec un placard sans porte, un carrelage gris, des carreaux de porcelaine, un mur beige, un sol en carrelage de porcelaine, une vasque, un plan de toilette en bois, un sol gris et un plan de toilette marron.

Cette image montre un WC et toilettes rustique avec un mur beige, une vasque et un sol beige.
Idées déco de WC et toilettes avec un mur beige et un mur jaune
1