Idées déco de WC et toilettes avec mosaïque et un mur marron
Trier par :
Budget
Trier par:Populaires du jour
1 - 20 sur 65 photos
1 sur 3

Cette photo montre un WC et toilettes tendance avec un carrelage bleu, mosaïque, un mur marron, un sol en carrelage de terre cuite, une vasque, un sol bleu, un plan de toilette blanc et du papier peint.

The powder bath is the perfect place to mix elegance and playful finishes. The gold grasscloth compliments the shell tile feature wall and a custom waterfall painting on glass pulls the whole design together. The natural stone vessel sink rests on a floating vanity made of monkey pod wood.
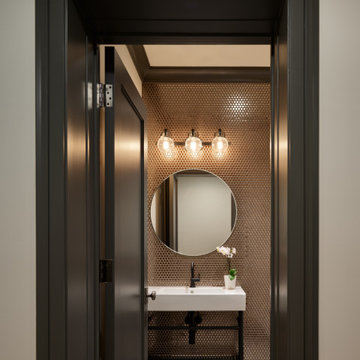
Cette photo montre un WC et toilettes moderne avec un carrelage marron, mosaïque, un mur marron, un sol en carrelage de porcelaine, un plan de toilette en quartz modifié, un sol beige, un plan de toilette blanc et meuble-lavabo sur pied.
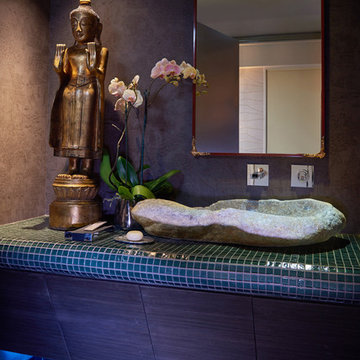
Peter Christiansen Valli
Idée de décoration pour un petit WC et toilettes bohème en bois foncé avec un placard à porte plane, un carrelage vert, un sol en marbre, une vasque, un mur marron, mosaïque et un plan de toilette en carrelage.
Idée de décoration pour un petit WC et toilettes bohème en bois foncé avec un placard à porte plane, un carrelage vert, un sol en marbre, une vasque, un mur marron, mosaïque et un plan de toilette en carrelage.
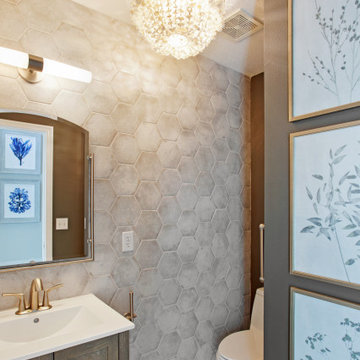
Réalisation d'un petit WC et toilettes tradition en bois brun avec un placard avec porte à panneau encastré, WC à poser, un carrelage gris, mosaïque, un mur marron, un sol en carrelage de porcelaine, un lavabo intégré, un plan de toilette en surface solide, un sol beige, un plan de toilette blanc et meuble-lavabo encastré.
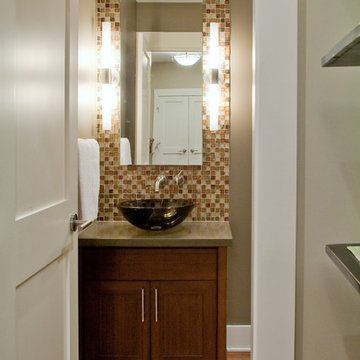
Aménagement d'un WC et toilettes contemporain en bois foncé de taille moyenne avec une vasque, un placard à porte shaker, un carrelage marron, mosaïque, un mur marron, un sol en bois brun, un sol marron et un plan de toilette gris.
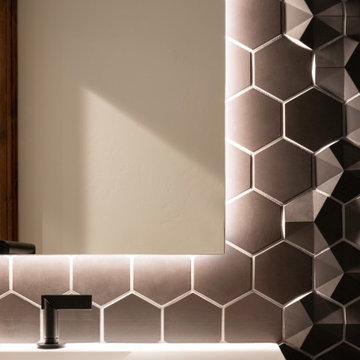
Rodwin Architecture & Skycastle Homes
Location: Boulder, Colorado, USA
Interior design, space planning and architectural details converge thoughtfully in this transformative project. A 15-year old, 9,000 sf. home with generic interior finishes and odd layout needed bold, modern, fun and highly functional transformation for a large bustling family. To redefine the soul of this home, texture and light were given primary consideration. Elegant contemporary finishes, a warm color palette and dramatic lighting defined modern style throughout. A cascading chandelier by Stone Lighting in the entry makes a strong entry statement. Walls were removed to allow the kitchen/great/dining room to become a vibrant social center. A minimalist design approach is the perfect backdrop for the diverse art collection. Yet, the home is still highly functional for the entire family. We added windows, fireplaces, water features, and extended the home out to an expansive patio and yard.
The cavernous beige basement became an entertaining mecca, with a glowing modern wine-room, full bar, media room, arcade, billiards room and professional gym.
Bathrooms were all designed with personality and craftsmanship, featuring unique tiles, floating wood vanities and striking lighting.
This project was a 50/50 collaboration between Rodwin Architecture and Kimball Modern
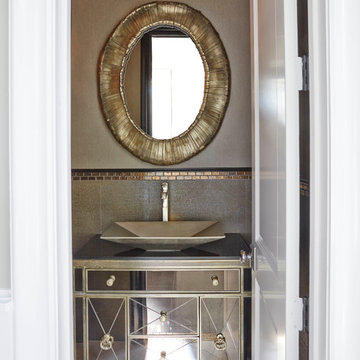
Glamour and Modern details collide in this powder bath. The gold, oval mirror adds texture to a very sleek mirrored vanity. Copper and brass tones mix along mosaic trim that lines a sparkled metallic tiled backsplash.
This space sparkles! Its an unexpected surprise to the contrasting black and white of this modern home.
Erika Barczak, By Design Interiors, Inc.
Photo Credit: Michael Kaskel www.kaskelphoto.com
Builder: Roy Van Den Heuvel, Brand R Construction
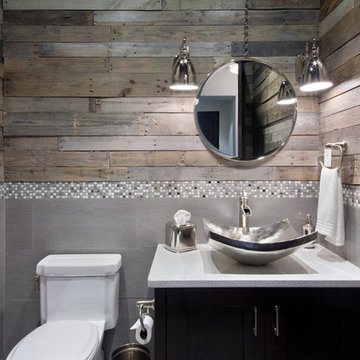
Cette photo montre un WC et toilettes tendance en bois foncé de taille moyenne avec un placard à porte shaker, WC séparés, un carrelage gris, mosaïque, un mur marron, une vasque et un plan de toilette en terrazzo.

Inspiration pour un petit WC et toilettes design avec un placard à porte plane, des portes de placard marrons, WC à poser, un carrelage gris, mosaïque, un mur marron, parquet clair, une vasque, un plan de toilette en quartz modifié, un sol beige, un plan de toilette noir et meuble-lavabo suspendu.
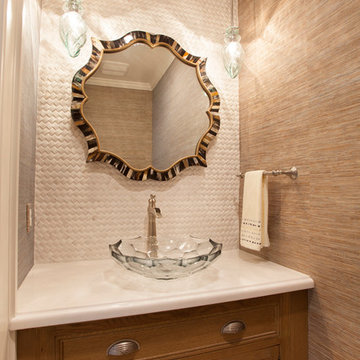
This condominium in Islamorada, Florida was completely transformed with custom window treatments, remodeled kitchen and bathrooms, coffered ceilings, beautiful lighting, cozy furniture, and gorgeous flooring.
Deanna Jorgenson Photography
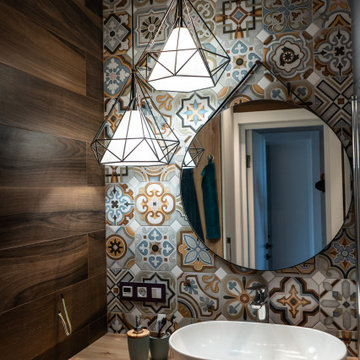
Exemple d'un petit WC et toilettes tendance avec un placard à porte plane, des portes de placard blanches, un carrelage multicolore, mosaïque, un mur marron, une vasque, un plan de toilette en bois, un plan de toilette beige et meuble-lavabo encastré.
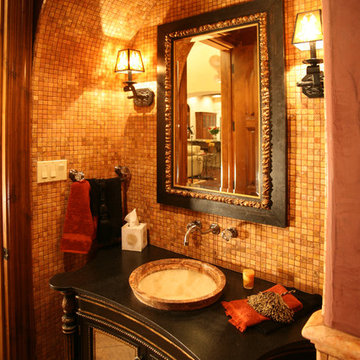
Mediterranean
Powder Room
Réalisation d'un grand WC et toilettes méditerranéen avec un placard en trompe-l'oeil, des portes de placard noires, mosaïque, un mur marron, une vasque, un plan de toilette en bois et un carrelage orange.
Réalisation d'un grand WC et toilettes méditerranéen avec un placard en trompe-l'oeil, des portes de placard noires, mosaïque, un mur marron, une vasque, un plan de toilette en bois et un carrelage orange.
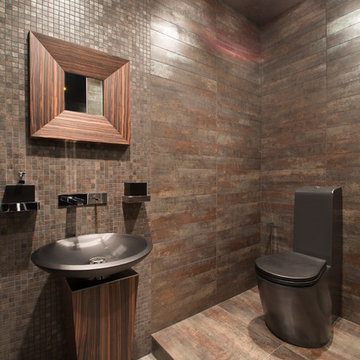
Idées déco pour un WC et toilettes contemporain avec WC à poser, un carrelage marron, mosaïque, un lavabo de ferme et un mur marron.
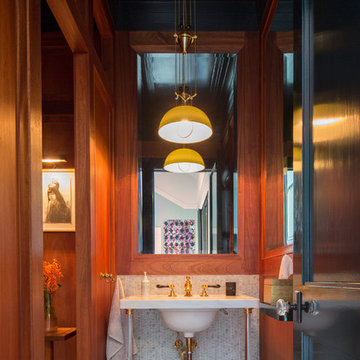
Michelle Rose Photography
Cette photo montre un WC et toilettes chic avec un carrelage multicolore, mosaïque, un mur marron, un sol en carrelage de terre cuite et un sol multicolore.
Cette photo montre un WC et toilettes chic avec un carrelage multicolore, mosaïque, un mur marron, un sol en carrelage de terre cuite et un sol multicolore.
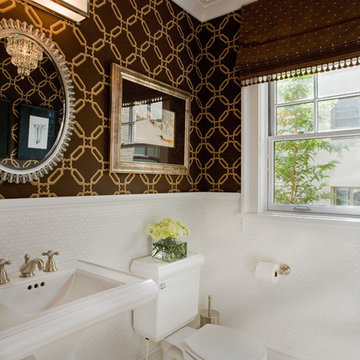
Idée de décoration pour un WC et toilettes tradition avec un lavabo de ferme, un carrelage blanc, mosaïque et un mur marron.

This 5687 sf home was a major renovation including significant modifications to exterior and interior structural components, walls and foundations. Included were the addition of several multi slide exterior doors, windows, new patio cover structure with master deck, climate controlled wine room, master bath steam shower, 4 new gas fireplace appliances and the center piece- a cantilever structural steel staircase with custom wood handrail and treads.
A complete demo down to drywall of all areas was performed excluding only the secondary baths, game room and laundry room where only the existing cabinets were kept and refinished. Some of the interior structural and partition walls were removed. All flooring, counter tops, shower walls, shower pans and tubs were removed and replaced.
New cabinets in kitchen and main bar by Mid Continent. All other cabinetry was custom fabricated and some existing cabinets refinished. Counter tops consist of Quartz, granite and marble. Flooring is porcelain tile and marble throughout. Wall surfaces are porcelain tile, natural stacked stone and custom wood throughout. All drywall surfaces are floated to smooth wall finish. Many electrical upgrades including LED recessed can lighting, LED strip lighting under cabinets and ceiling tray lighting throughout.
The front and rear yard was completely re landscaped including 2 gas fire features in the rear and a built in BBQ. The pool tile and plaster was refinished including all new concrete decking.

Modern lines and chrome finishes mix with the deep stained wood paneled walls. This Powder Bath is a unique space, designed with a custom pedestal vanity - built in a tiered design to display a glass bowled vessel sink. It the perfect combination of funky designs, modern finishes and natural tones.
Erika Barczak, By Design Interiors, Inc.
Photo Credit: Michael Kaskel www.kaskelphoto.com
Builder: Roy Van Den Heuvel, Brand R Construction
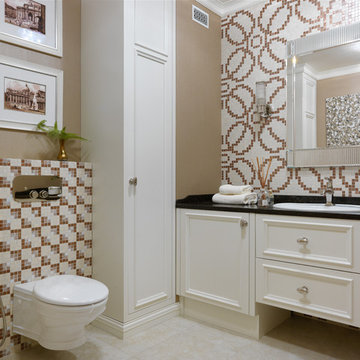
Idées déco pour un WC suspendu classique avec un placard avec porte à panneau encastré, mosaïque, un lavabo posé, un sol beige, un plan de toilette noir, des portes de placard beiges, un carrelage multicolore et un mur marron.
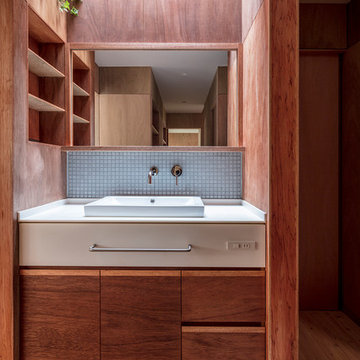
Photo by Satoshi Asakawa
Cette image montre un WC et toilettes nordique avec un placard à porte plane, des portes de placard marrons, un carrelage gris, mosaïque, un mur marron, parquet foncé, une vasque, un plan de toilette en surface solide et un sol beige.
Cette image montre un WC et toilettes nordique avec un placard à porte plane, des portes de placard marrons, un carrelage gris, mosaïque, un mur marron, parquet foncé, une vasque, un plan de toilette en surface solide et un sol beige.
Idées déco de WC et toilettes avec mosaïque et un mur marron
1