Idées déco de WC et toilettes en bois clair avec un mur marron
Trier par :
Budget
Trier par:Populaires du jour
1 - 20 sur 68 photos
1 sur 3

Planung: DUOPLAN FFM
http://duo-plan.de/
Cette image montre un WC suspendu design en bois clair avec un placard à porte plane, un carrelage beige, un mur marron, une vasque, un sol beige et un plan de toilette beige.
Cette image montre un WC suspendu design en bois clair avec un placard à porte plane, un carrelage beige, un mur marron, une vasque, un sol beige et un plan de toilette beige.

Interior Design by Michele Hybner and Shawn Falcone. Photos by Amoura Productions
Exemple d'un WC et toilettes chic en bois clair de taille moyenne avec un placard à porte persienne, WC séparés, un mur marron, un sol en bois brun, une vasque, un carrelage marron, un carrelage métro, un plan de toilette en granite et un sol marron.
Exemple d'un WC et toilettes chic en bois clair de taille moyenne avec un placard à porte persienne, WC séparés, un mur marron, un sol en bois brun, une vasque, un carrelage marron, un carrelage métro, un plan de toilette en granite et un sol marron.

Réalisation d'un WC et toilettes asiatique en bois clair de taille moyenne avec un placard à porte plane, WC séparés, un carrelage marron, un carrelage imitation parquet, un mur marron, un sol en bois brun, un lavabo encastré, un plan de toilette en quartz modifié, un sol marron, un plan de toilette blanc, meuble-lavabo suspendu et du papier peint.
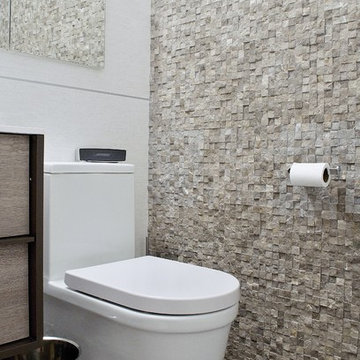
Complete Bathroom Renovation & Remodel
Inspiration pour un petit WC et toilettes minimaliste en bois clair avec un lavabo intégré, un placard à porte plane, WC à poser, un carrelage gris, un carrelage de pierre, un mur marron et un sol en carrelage de porcelaine.
Inspiration pour un petit WC et toilettes minimaliste en bois clair avec un lavabo intégré, un placard à porte plane, WC à poser, un carrelage gris, un carrelage de pierre, un mur marron et un sol en carrelage de porcelaine.

Rodwin Architecture & Skycastle Homes
Location: Boulder, Colorado, USA
Interior design, space planning and architectural details converge thoughtfully in this transformative project. A 15-year old, 9,000 sf. home with generic interior finishes and odd layout needed bold, modern, fun and highly functional transformation for a large bustling family. To redefine the soul of this home, texture and light were given primary consideration. Elegant contemporary finishes, a warm color palette and dramatic lighting defined modern style throughout. A cascading chandelier by Stone Lighting in the entry makes a strong entry statement. Walls were removed to allow the kitchen/great/dining room to become a vibrant social center. A minimalist design approach is the perfect backdrop for the diverse art collection. Yet, the home is still highly functional for the entire family. We added windows, fireplaces, water features, and extended the home out to an expansive patio and yard.
The cavernous beige basement became an entertaining mecca, with a glowing modern wine-room, full bar, media room, arcade, billiards room and professional gym.
Bathrooms were all designed with personality and craftsmanship, featuring unique tiles, floating wood vanities and striking lighting.
This project was a 50/50 collaboration between Rodwin Architecture and Kimball Modern
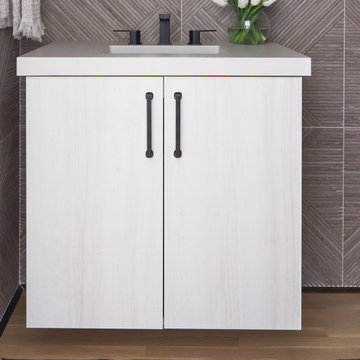
Cette image montre un WC et toilettes traditionnel en bois clair de taille moyenne avec un placard à porte plane, un carrelage marron, un mur marron, un lavabo encastré, un plan de toilette en quartz modifié, un plan de toilette blanc et meuble-lavabo suspendu.
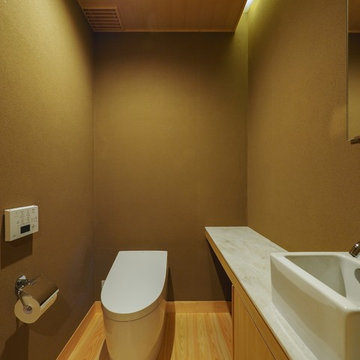
北林泉の家
ゲスト用のトイレは和のしつらえ
Exemple d'un WC et toilettes asiatique en bois clair avec un mur marron, une vasque, un sol marron, un placard à porte plane et parquet clair.
Exemple d'un WC et toilettes asiatique en bois clair avec un mur marron, une vasque, un sol marron, un placard à porte plane et parquet clair.
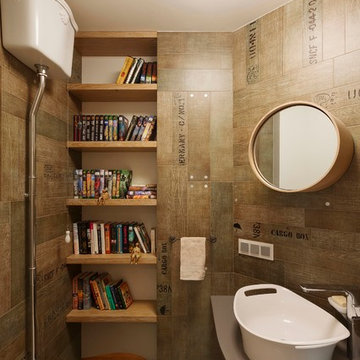
Петухова Нина
Aménagement d'un WC et toilettes contemporain en bois clair avec un placard sans porte, WC séparés, un carrelage marron, une vasque, un mur marron et un sol beige.
Aménagement d'un WC et toilettes contemporain en bois clair avec un placard sans porte, WC séparés, un carrelage marron, une vasque, un mur marron et un sol beige.
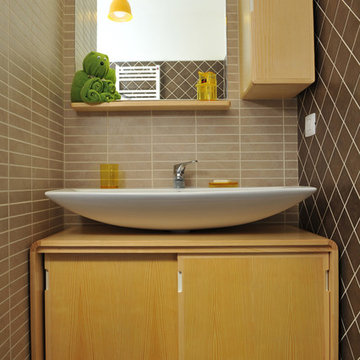
Idée de décoration pour un petit WC et toilettes nordique en bois clair avec un carrelage marron, un mur marron, un sol en carrelage de céramique, un placard à porte plane et une vasque.
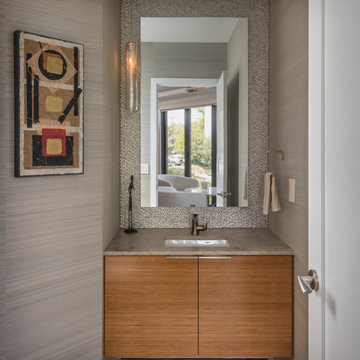
Cette photo montre un WC et toilettes tendance en bois clair avec un placard à porte plane, un mur marron, un lavabo encastré, un plan de toilette marron, meuble-lavabo suspendu et du papier peint.
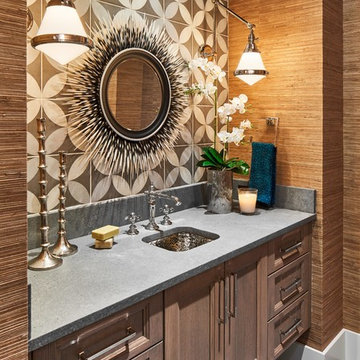
Réalisation d'un WC et toilettes méditerranéen en bois clair avec un placard avec porte à panneau encastré, un carrelage multicolore, un mur marron, un lavabo encastré, un sol gris et un plan de toilette gris.
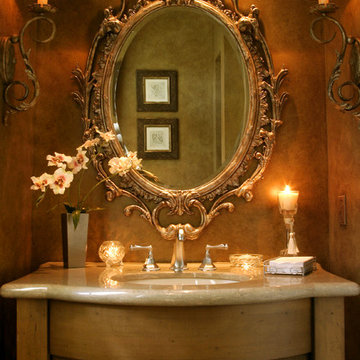
Interior Design and photo from Lawler Design Studio, Hattiesburg, MS and Winter Park, FL; Suzanna Lawler-Boney, ASID, NCIDQ.
Inspiration pour un WC et toilettes traditionnel en bois clair de taille moyenne avec un lavabo encastré, un placard en trompe-l'oeil, un mur marron, un plan de toilette en granite et un plan de toilette beige.
Inspiration pour un WC et toilettes traditionnel en bois clair de taille moyenne avec un lavabo encastré, un placard en trompe-l'oeil, un mur marron, un plan de toilette en granite et un plan de toilette beige.
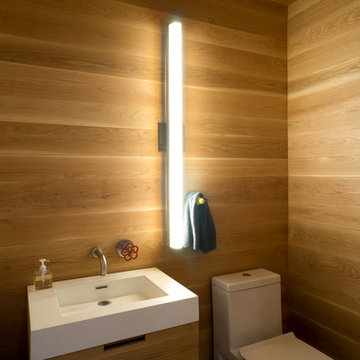
All light oak wood surround finish, to evoke a ship-cabin look and feel.
Idées déco pour un petit WC et toilettes moderne en bois clair avec un placard à porte plane, WC à poser, un mur marron, parquet clair, un lavabo suspendu et un sol marron.
Idées déco pour un petit WC et toilettes moderne en bois clair avec un placard à porte plane, WC à poser, un mur marron, parquet clair, un lavabo suspendu et un sol marron.
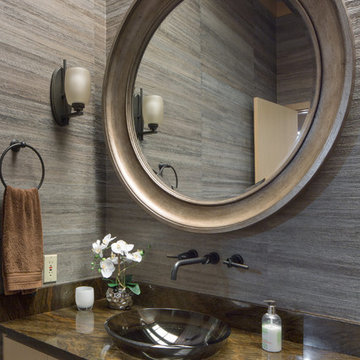
Our clients’ beautiful island home has a deep relationship to nature. Every room in the house is oriented toward the Lake Washington. My favorite part of the design process was seeking to create a seamless feel between indoors and out. We chose a neutral and monochromatic palette, so as to not deflect from the beauty outside.
Also the interior living spaces being anchored by two massive stone fireplaces - that we decided to preserve - we incorporated both rustic and modern elements in unexpected ways that worked seamlessly. We combined unpretentious, luxurious minimalism with woodsy touches resulting in sophisticated and livable interiors.
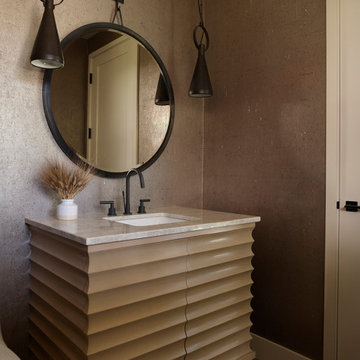
Réalisation d'un WC et toilettes champêtre en bois clair avec un mur marron, un sol en bois brun, un lavabo encastré, un sol marron, un plan de toilette beige, meuble-lavabo sur pied et du papier peint.
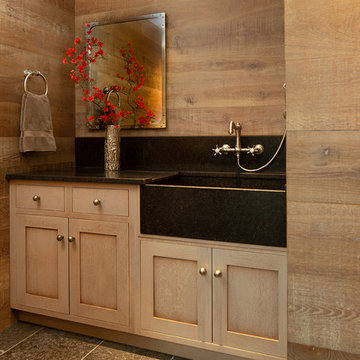
Idée de décoration pour un WC et toilettes champêtre en bois clair avec un placard à porte shaker, un mur marron, un sol gris et un plan de toilette noir.
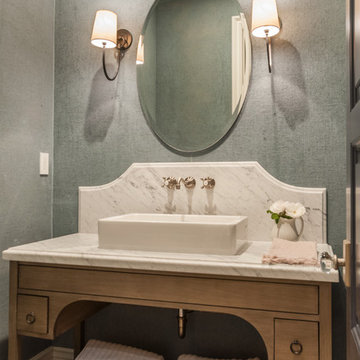
Exemple d'un WC et toilettes nature en bois clair avec un placard sans porte, un mur marron, parquet clair, une vasque, un plan de toilette en marbre, un sol marron et un plan de toilette blanc.
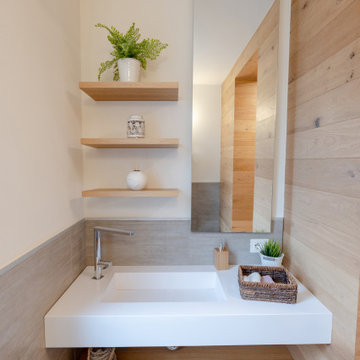
Il bagno di servizio
Aménagement d'un petit WC et toilettes contemporain en bois clair et bois avec un placard à porte plane, WC séparés, un carrelage gris, des carreaux de porcelaine, un mur marron, un sol en bois brun, un lavabo intégré, un plan de toilette en quartz modifié, un sol gris, un plan de toilette blanc et meuble-lavabo suspendu.
Aménagement d'un petit WC et toilettes contemporain en bois clair et bois avec un placard à porte plane, WC séparés, un carrelage gris, des carreaux de porcelaine, un mur marron, un sol en bois brun, un lavabo intégré, un plan de toilette en quartz modifié, un sol gris, un plan de toilette blanc et meuble-lavabo suspendu.
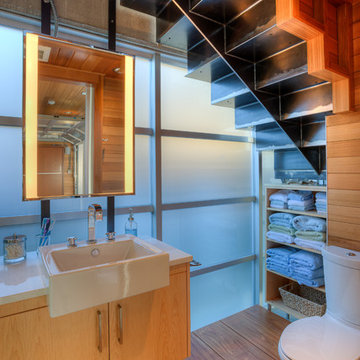
Lower level bath. Photography by Lucas Henning.
Exemple d'un petit WC et toilettes tendance en bois clair avec un placard à porte plane, WC séparés, un carrelage blanc, un carrelage métro, un mur marron, parquet foncé, un lavabo posé, un plan de toilette en surface solide, un sol marron et un plan de toilette blanc.
Exemple d'un petit WC et toilettes tendance en bois clair avec un placard à porte plane, WC séparés, un carrelage blanc, un carrelage métro, un mur marron, parquet foncé, un lavabo posé, un plan de toilette en surface solide, un sol marron et un plan de toilette blanc.
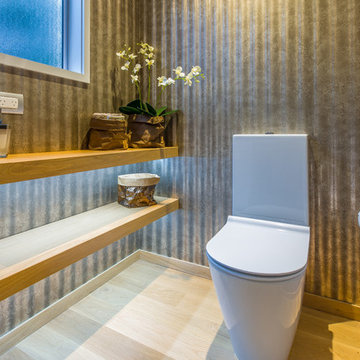
Bathroom Designed by Natalie Du Bois
Photo by Kallan Mac Leod
Idée de décoration pour un petit WC et toilettes urbain en bois clair avec un placard sans porte, WC séparés, un mur marron, parquet clair, un lavabo de ferme et un plan de toilette en bois.
Idée de décoration pour un petit WC et toilettes urbain en bois clair avec un placard sans porte, WC séparés, un mur marron, parquet clair, un lavabo de ferme et un plan de toilette en bois.
Idées déco de WC et toilettes en bois clair avec un mur marron
1