Idées déco de WC et toilettes avec un carrelage multicolore et un mur marron
Trier par :
Budget
Trier par:Populaires du jour
1 - 20 sur 64 photos
1 sur 3

Southwestern style powder room with integrated sink and textured walls.
Architect: Urban Design Associates
Builder: R-Net Custom Homes
Interiors: Billie Springer
Photography: Thompson Photographic
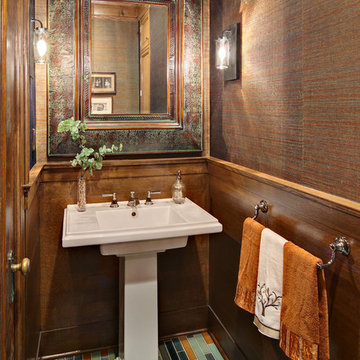
This small powder bathroom is rich in colors and materials and has many “green” elements. The beautifully handmade floor tiles are in a unique shape (2” x 10”) and are handmade, glazed and fired by North Prairie Tileworks, a local tile company. Each tile is individual in both character and color. Complementing the floors is the natural sisal wall covering in rich copper, bronze and green tones. In addition to its beauty, this product is “breathable” to reduce the risk of mold and bacteria. Classically styled plumbing fixtures and accessories are finished in beautiful polished nickel. Illuminating the room, wall sconces, made from recycled materials in an oil-rubbed bronze finish, flank the wide framed mirror above the sink. All the paint used on this project meets or exceeds standards for LEED & Green Seal certification.
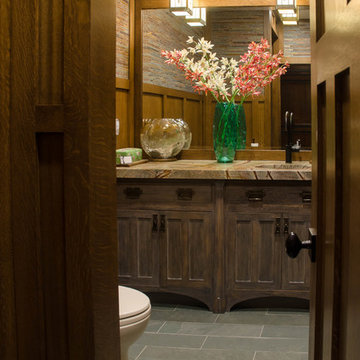
The vanity in this powder room takes advantage of the width of the room, providing ample counter space. A colorful countertop is the focal point of the room. Wood panel wainscoting warms the space. Mosaic stone tiles add texture to the walls.
Photo by: Daniel Contelmo Jr.
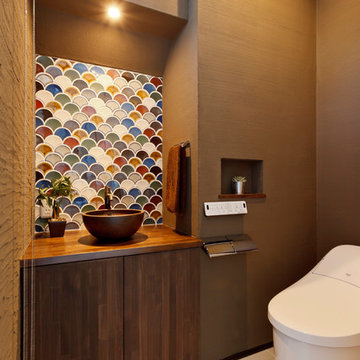
手洗い部分の壁にタイル張りを貼って個性的に。ひとつひとつ、素材と色を選んでコーディネートしたお気に入りの空間。
Inspiration pour un WC et toilettes asiatique en bois foncé avec WC à poser, un carrelage multicolore, un mur marron, un plan de toilette en bois, un sol beige et un plan de toilette marron.
Inspiration pour un WC et toilettes asiatique en bois foncé avec WC à poser, un carrelage multicolore, un mur marron, un plan de toilette en bois, un sol beige et un plan de toilette marron.
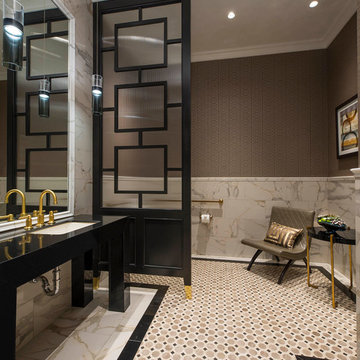
Interior Designers: Nancy Dubick, Lisa Barron, and Rebecca Kennedy
Photographer: Dan Piassick
Cette image montre un WC et toilettes traditionnel avec un lavabo encastré, un carrelage multicolore et un mur marron.
Cette image montre un WC et toilettes traditionnel avec un lavabo encastré, un carrelage multicolore et un mur marron.
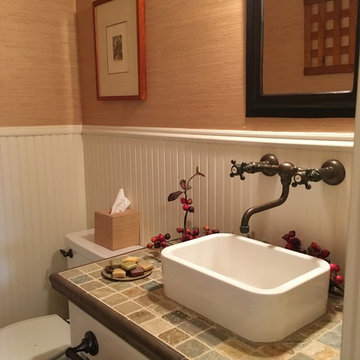
Réalisation d'un WC et toilettes champêtre avec des portes de placard blanches, un carrelage multicolore, un carrelage de pierre, un mur marron, une vasque, un plan de toilette en carrelage et WC séparés.
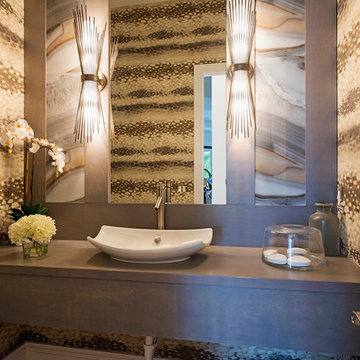
Cette photo montre un grand WC et toilettes tendance avec une vasque, un plan de toilette en bois, un carrelage multicolore, un mur marron, parquet clair, des dalles de pierre et un plan de toilette gris.
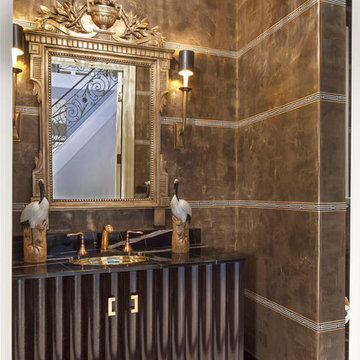
Pasadena Transitional Style Italian Revival Powder Room designed by On Madison. Photographed by Grey Crawford.
Cette photo montre un petit WC et toilettes méditerranéen en bois foncé avec un lavabo posé, un placard en trompe-l'oeil, un plan de toilette en marbre, WC séparés, un carrelage multicolore, des dalles de pierre, un sol en marbre et un mur marron.
Cette photo montre un petit WC et toilettes méditerranéen en bois foncé avec un lavabo posé, un placard en trompe-l'oeil, un plan de toilette en marbre, WC séparés, un carrelage multicolore, des dalles de pierre, un sol en marbre et un mur marron.
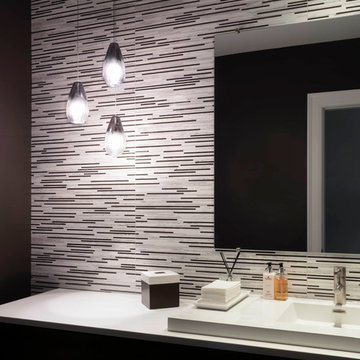
Aménagement d'un grand WC et toilettes contemporain en bois foncé avec un placard à porte plane, un carrelage multicolore, des carreaux de céramique, un mur marron, un lavabo posé, un plan de toilette en quartz modifié et un plan de toilette blanc.
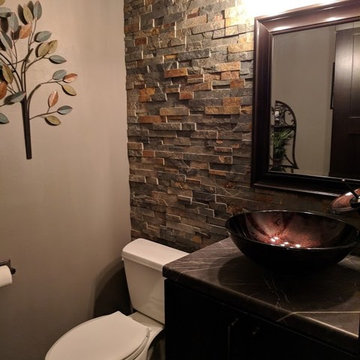
Copper sink and stone wall add elegance to this guest bathroom.
Idées déco pour un WC et toilettes classique de taille moyenne avec WC séparés, un carrelage multicolore, un carrelage de pierre, un mur marron et une vasque.
Idées déco pour un WC et toilettes classique de taille moyenne avec WC séparés, un carrelage multicolore, un carrelage de pierre, un mur marron et une vasque.
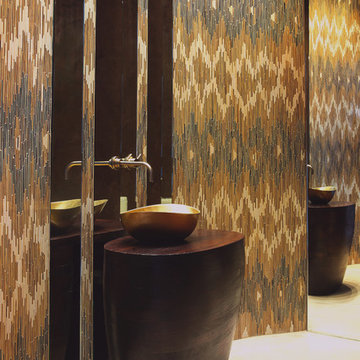
Photo by Jeff Roffman
Cette image montre un petit WC et toilettes design avec une vasque, un plan de toilette en bois, un carrelage multicolore, un mur marron, un sol en calcaire et un plan de toilette marron.
Cette image montre un petit WC et toilettes design avec une vasque, un plan de toilette en bois, un carrelage multicolore, un mur marron, un sol en calcaire et un plan de toilette marron.
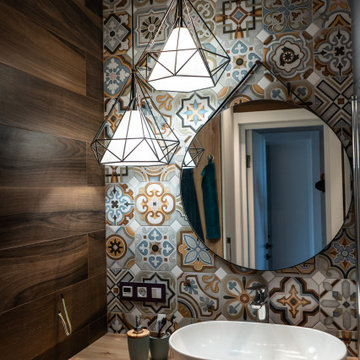
Exemple d'un petit WC et toilettes tendance avec un placard à porte plane, des portes de placard blanches, un carrelage multicolore, mosaïque, un mur marron, une vasque, un plan de toilette en bois, un plan de toilette beige et meuble-lavabo encastré.
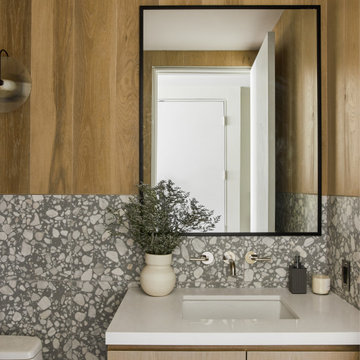
Réalisation d'un WC et toilettes minimaliste de taille moyenne avec un placard à porte plane, des portes de placard marrons, un carrelage multicolore, un carrelage imitation parquet, un mur marron, un sol en terrazzo, un plan de toilette en quartz modifié, un sol gris, un plan de toilette blanc et meuble-lavabo sur pied.
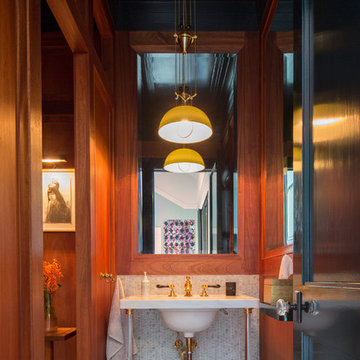
Michelle Rose Photography
Cette photo montre un WC et toilettes chic avec un carrelage multicolore, mosaïque, un mur marron, un sol en carrelage de terre cuite et un sol multicolore.
Cette photo montre un WC et toilettes chic avec un carrelage multicolore, mosaïque, un mur marron, un sol en carrelage de terre cuite et un sol multicolore.
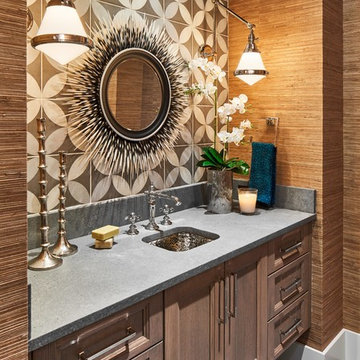
Réalisation d'un WC et toilettes méditerranéen en bois clair avec un placard avec porte à panneau encastré, un carrelage multicolore, un mur marron, un lavabo encastré, un sol gris et un plan de toilette gris.
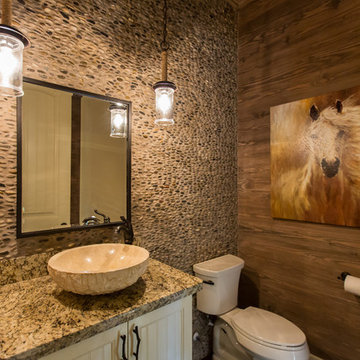
Cette photo montre un WC et toilettes montagne de taille moyenne avec un placard à porte persienne, des portes de placard blanches, WC à poser, un carrelage multicolore, une plaque de galets, un mur marron, parquet foncé, une vasque, un plan de toilette en granite et un sol marron.

This 5687 sf home was a major renovation including significant modifications to exterior and interior structural components, walls and foundations. Included were the addition of several multi slide exterior doors, windows, new patio cover structure with master deck, climate controlled wine room, master bath steam shower, 4 new gas fireplace appliances and the center piece- a cantilever structural steel staircase with custom wood handrail and treads.
A complete demo down to drywall of all areas was performed excluding only the secondary baths, game room and laundry room where only the existing cabinets were kept and refinished. Some of the interior structural and partition walls were removed. All flooring, counter tops, shower walls, shower pans and tubs were removed and replaced.
New cabinets in kitchen and main bar by Mid Continent. All other cabinetry was custom fabricated and some existing cabinets refinished. Counter tops consist of Quartz, granite and marble. Flooring is porcelain tile and marble throughout. Wall surfaces are porcelain tile, natural stacked stone and custom wood throughout. All drywall surfaces are floated to smooth wall finish. Many electrical upgrades including LED recessed can lighting, LED strip lighting under cabinets and ceiling tray lighting throughout.
The front and rear yard was completely re landscaped including 2 gas fire features in the rear and a built in BBQ. The pool tile and plaster was refinished including all new concrete decking.
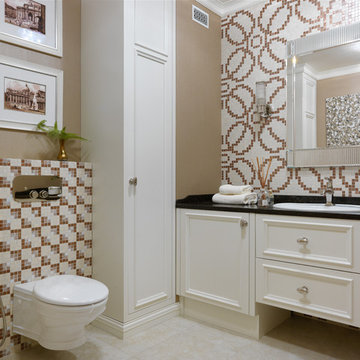
Idées déco pour un WC suspendu classique avec un placard avec porte à panneau encastré, mosaïque, un lavabo posé, un sol beige, un plan de toilette noir, des portes de placard beiges, un carrelage multicolore et un mur marron.
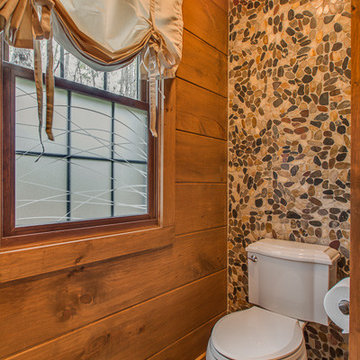
Aménagement d'un petit WC et toilettes montagne avec un placard à porte plane, des portes de placard marrons, WC séparés, un carrelage multicolore, un carrelage de pierre, un mur marron, un sol en carrelage de céramique, un lavabo posé, un plan de toilette en granite et un sol gris.
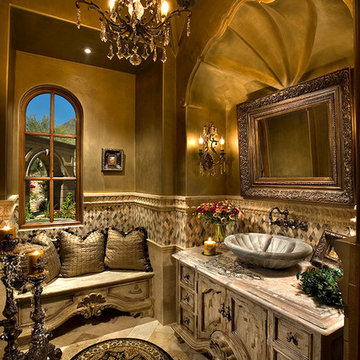
Gorgeous powder bath with detailed arched niche and gorgeous chandelier.
Aménagement d'un très grand WC et toilettes classique en bois vieilli avec un placard en trompe-l'oeil, WC à poser, un carrelage multicolore, mosaïque, un mur marron, un sol en travertin, une vasque, un plan de toilette en quartz, un sol multicolore et un plan de toilette marron.
Aménagement d'un très grand WC et toilettes classique en bois vieilli avec un placard en trompe-l'oeil, WC à poser, un carrelage multicolore, mosaïque, un mur marron, un sol en travertin, une vasque, un plan de toilette en quartz, un sol multicolore et un plan de toilette marron.
Idées déco de WC et toilettes avec un carrelage multicolore et un mur marron
1