Idées déco de WC et toilettes avec un mur marron et un plan de toilette blanc
Trier par :
Budget
Trier par:Populaires du jour
1 - 20 sur 192 photos

Photography by www.mikechajecki.com
Idées déco pour un petit WC et toilettes classique avec un placard avec porte à panneau encastré, des portes de placard noires, un lavabo encastré, un plan de toilette en marbre, un mur marron et un plan de toilette blanc.
Idées déco pour un petit WC et toilettes classique avec un placard avec porte à panneau encastré, des portes de placard noires, un lavabo encastré, un plan de toilette en marbre, un mur marron et un plan de toilette blanc.
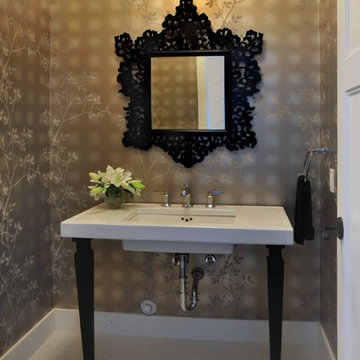
wanted to create a feeling of symmetry in this formal dining area, with a chandelier suspended centrally from the custom coffered ceiling, framed by matching glass detailed cabinets.
Photography by Vicky Tan

Réalisation d'un WC et toilettes asiatique en bois clair de taille moyenne avec un placard à porte plane, WC séparés, un carrelage marron, un carrelage imitation parquet, un mur marron, un sol en bois brun, un lavabo encastré, un plan de toilette en quartz modifié, un sol marron, un plan de toilette blanc, meuble-lavabo suspendu et du papier peint.
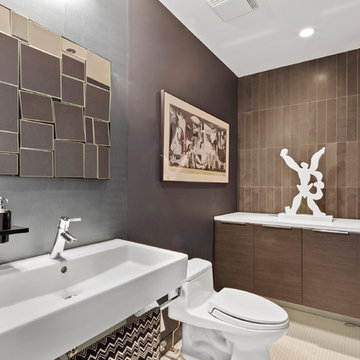
Exemple d'un WC et toilettes industriel en bois foncé avec un placard à porte plane, WC à poser, un carrelage marron, un mur marron, un lavabo suspendu, un sol blanc et un plan de toilette blanc.
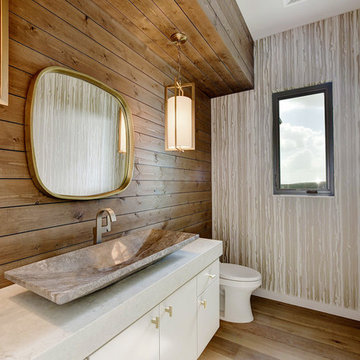
Inspiration pour un WC et toilettes design avec un placard à porte plane, des portes de placard blanches, un carrelage marron, un mur marron, une vasque, un sol marron et un plan de toilette blanc.

Lower level bath with door open. Photography by Lucas Henning.
Réalisation d'un petit WC et toilettes design avec un placard à porte plane, des portes de placard marrons, un plan de toilette en surface solide, un plan de toilette blanc, WC à poser, un mur marron, un lavabo encastré, parquet foncé, un sol marron, un carrelage blanc et des carreaux de céramique.
Réalisation d'un petit WC et toilettes design avec un placard à porte plane, des portes de placard marrons, un plan de toilette en surface solide, un plan de toilette blanc, WC à poser, un mur marron, un lavabo encastré, parquet foncé, un sol marron, un carrelage blanc et des carreaux de céramique.

Recipient of the "Best Powder Room" award in the national 2018 Kitchen & Bath Design Awards. The judges at Kitchen & Bath Design News Magazine called it “unique and architectural.” This cozy powder room is tucked beneath a curving main stairway, which became an intriguing ceiling in this unique space. Because of that dramatic feature, I created an equally bold design throughout. Among the major features are a chocolate glazed ceramic tile focal wall, contemporary, flat-panel cabinetry and a leathered quartzite countertop. I added wall sconces instead of a chandelier, which would have blocked the view of the stairway overhead.
Photo by Brian Gassel
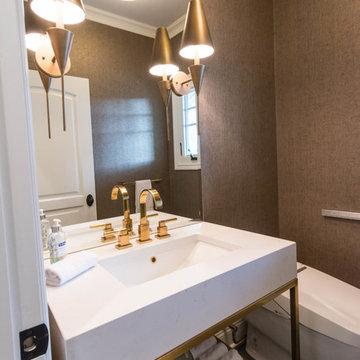
Mel Carll
Réalisation d'un petit WC et toilettes tradition avec un placard sans porte, WC à poser, un mur marron, un sol en ardoise, un lavabo suspendu, un plan de toilette en surface solide, un sol gris et un plan de toilette blanc.
Réalisation d'un petit WC et toilettes tradition avec un placard sans porte, WC à poser, un mur marron, un sol en ardoise, un lavabo suspendu, un plan de toilette en surface solide, un sol gris et un plan de toilette blanc.

Idée de décoration pour un WC et toilettes design en bois foncé de taille moyenne avec un carrelage marron, un mur marron, une vasque, un sol marron, des carreaux de céramique, un sol en carrelage de céramique, un plan de toilette en quartz, un placard à porte plane et un plan de toilette blanc.

A fun patterned floor tile and a reclaimed wood accent wall add loads of personality to these two spaces. Industrial style mirrors, light fixtures and faucets evoke a sense of efficiency and style.
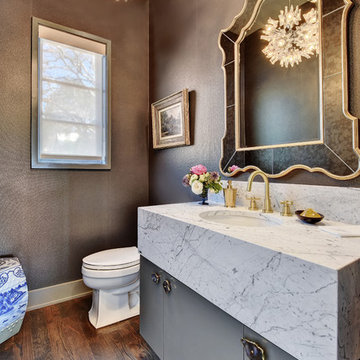
Twist Tours
Exemple d'un WC et toilettes chic avec un placard à porte plane, des portes de placard grises, un mur marron, un sol en bois brun, un lavabo encastré et un plan de toilette blanc.
Exemple d'un WC et toilettes chic avec un placard à porte plane, des portes de placard grises, un mur marron, un sol en bois brun, un lavabo encastré et un plan de toilette blanc.
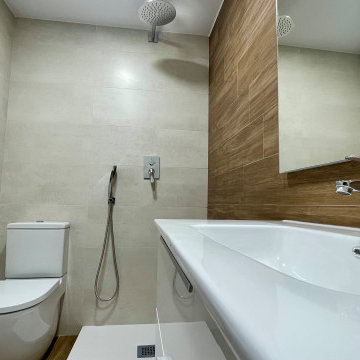
Cette photo montre un WC et toilettes chic de taille moyenne avec un placard sans porte, des portes de placard blanches, un carrelage blanc, un mur marron, parquet foncé, un lavabo posé, un plan de toilette en carrelage, un sol marron, un plan de toilette blanc et meuble-lavabo suspendu.
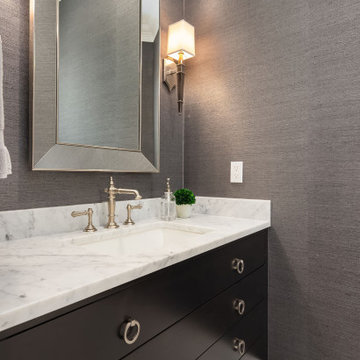
Small Powder Bathroom with grasscloth wallcovering, marble mosaic flooring, carrara slab vanity counter and custom vanity in dark ebony stained finish. Kohler sink and faucet and Hudson Valley sconces.
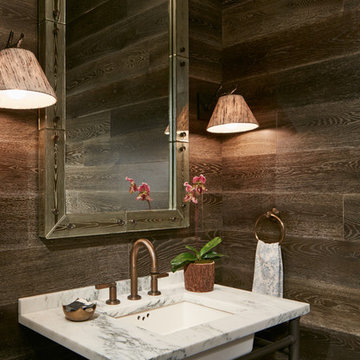
Nathan Kirkman
Inspiration pour un petit WC et toilettes chalet avec un mur marron, un lavabo encastré et un plan de toilette blanc.
Inspiration pour un petit WC et toilettes chalet avec un mur marron, un lavabo encastré et un plan de toilette blanc.

Rodwin Architecture & Skycastle Homes
Location: Boulder, Colorado, USA
Interior design, space planning and architectural details converge thoughtfully in this transformative project. A 15-year old, 9,000 sf. home with generic interior finishes and odd layout needed bold, modern, fun and highly functional transformation for a large bustling family. To redefine the soul of this home, texture and light were given primary consideration. Elegant contemporary finishes, a warm color palette and dramatic lighting defined modern style throughout. A cascading chandelier by Stone Lighting in the entry makes a strong entry statement. Walls were removed to allow the kitchen/great/dining room to become a vibrant social center. A minimalist design approach is the perfect backdrop for the diverse art collection. Yet, the home is still highly functional for the entire family. We added windows, fireplaces, water features, and extended the home out to an expansive patio and yard.
The cavernous beige basement became an entertaining mecca, with a glowing modern wine-room, full bar, media room, arcade, billiards room and professional gym.
Bathrooms were all designed with personality and craftsmanship, featuring unique tiles, floating wood vanities and striking lighting.
This project was a 50/50 collaboration between Rodwin Architecture and Kimball Modern
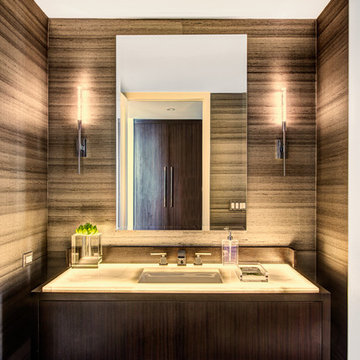
Aménagement d'un WC et toilettes contemporain avec un placard à porte plane, des portes de placard marrons, un mur marron, un lavabo suspendu, un sol noir et un plan de toilette blanc.
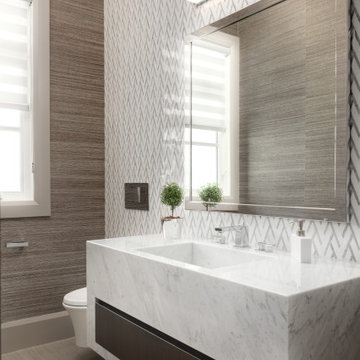
Aménagement d'un WC et toilettes contemporain de taille moyenne avec un placard à porte plane, des portes de placard blanches, WC à poser, un carrelage blanc, mosaïque, un mur marron, un lavabo intégré, un plan de toilette en marbre, un plan de toilette blanc et meuble-lavabo suspendu.
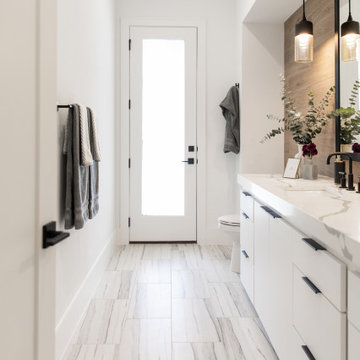
Powder room overview.
Idée de décoration pour un WC et toilettes minimaliste de taille moyenne avec des portes de placard blanches, WC séparés, un carrelage marron, des carreaux de porcelaine, un mur marron, un sol en carrelage de céramique, un lavabo posé, un plan de toilette en granite, un sol marron et un plan de toilette blanc.
Idée de décoration pour un WC et toilettes minimaliste de taille moyenne avec des portes de placard blanches, WC séparés, un carrelage marron, des carreaux de porcelaine, un mur marron, un sol en carrelage de céramique, un lavabo posé, un plan de toilette en granite, un sol marron et un plan de toilette blanc.
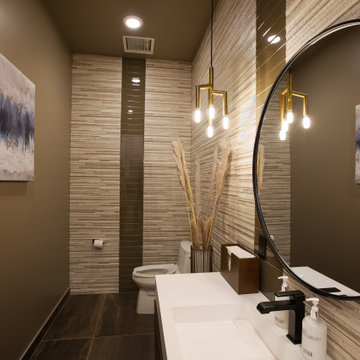
This beautiful powder room is filled with so much warmth...from the paint color to the floor to ceiling wall tiles in a gorgeous mix of porcelain & glass!
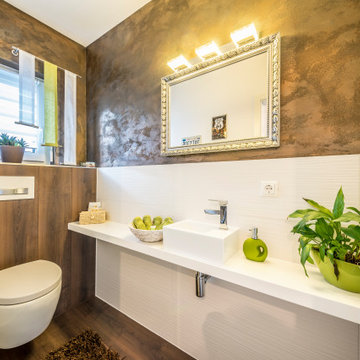
Idées déco pour un WC suspendu contemporain avec un carrelage blanc, un mur marron, parquet foncé, une vasque, un sol marron et un plan de toilette blanc.
Idées déco de WC et toilettes avec un mur marron et un plan de toilette blanc
1