Idées déco de WC et toilettes avec un mur marron et un sol en marbre
Trier par :
Budget
Trier par:Populaires du jour
1 - 20 sur 65 photos
1 sur 3

Fully integrated Signature Estate featuring Creston controls and Crestron panelized lighting, and Crestron motorized shades and draperies, whole-house audio and video, HVAC, voice and video communication atboth both the front door and gate. Modern, warm, and clean-line design, with total custom details and finishes. The front includes a serene and impressive atrium foyer with two-story floor to ceiling glass walls and multi-level fire/water fountains on either side of the grand bronze aluminum pivot entry door. Elegant extra-large 47'' imported white porcelain tile runs seamlessly to the rear exterior pool deck, and a dark stained oak wood is found on the stairway treads and second floor. The great room has an incredible Neolith onyx wall and see-through linear gas fireplace and is appointed perfectly for views of the zero edge pool and waterway. The center spine stainless steel staircase has a smoked glass railing and wood handrail.
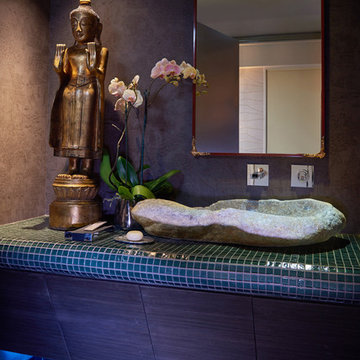
Peter Christiansen Valli
Idée de décoration pour un petit WC et toilettes bohème en bois foncé avec un placard à porte plane, un carrelage vert, un sol en marbre, une vasque, un mur marron, mosaïque et un plan de toilette en carrelage.
Idée de décoration pour un petit WC et toilettes bohème en bois foncé avec un placard à porte plane, un carrelage vert, un sol en marbre, une vasque, un mur marron, mosaïque et un plan de toilette en carrelage.

Inspiration pour un petit WC et toilettes minimaliste en bois foncé avec un placard à porte plane, WC à poser, un carrelage imitation parquet, un mur marron, un sol en marbre, un lavabo posé, un plan de toilette en quartz modifié, un sol noir, un plan de toilette noir et meuble-lavabo encastré.
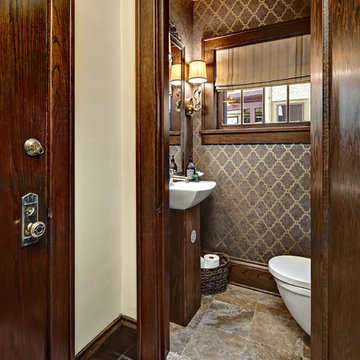
Mark Ehlen
Aménagement d'un petit WC suspendu classique en bois foncé avec un mur marron, un sol en marbre et un carrelage gris.
Aménagement d'un petit WC suspendu classique en bois foncé avec un mur marron, un sol en marbre et un carrelage gris.
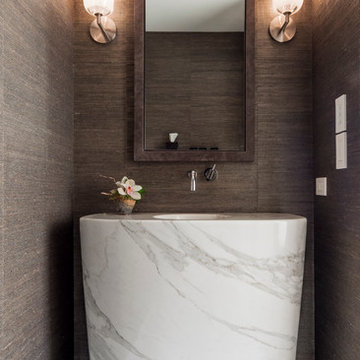
Sergio Sabag
Idées déco pour un WC et toilettes contemporain de taille moyenne avec un lavabo de ferme, un plan de toilette en marbre, un sol en marbre et un mur marron.
Idées déco pour un WC et toilettes contemporain de taille moyenne avec un lavabo de ferme, un plan de toilette en marbre, un sol en marbre et un mur marron.
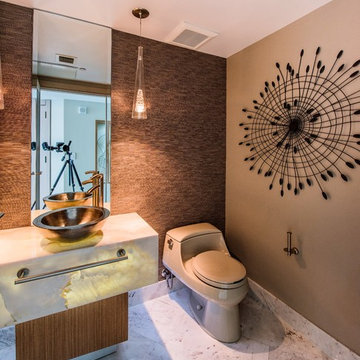
Onix counter with underlighting
Cette image montre un petit WC et toilettes design avec un placard sans porte, WC à poser, un carrelage blanc, un carrelage de pierre, un mur marron, un sol en marbre, une vasque et un plan de toilette en onyx.
Cette image montre un petit WC et toilettes design avec un placard sans porte, WC à poser, un carrelage blanc, un carrelage de pierre, un mur marron, un sol en marbre, une vasque et un plan de toilette en onyx.
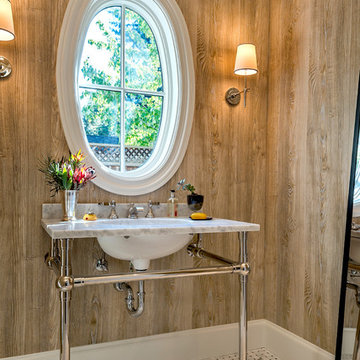
Photo: Mark Pinkerton
Cette image montre un WC et toilettes traditionnel avec un plan vasque, un mur marron et un sol en marbre.
Cette image montre un WC et toilettes traditionnel avec un plan vasque, un mur marron et un sol en marbre.
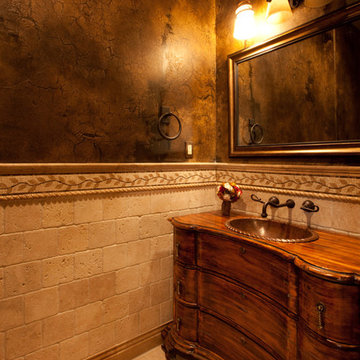
Idées déco pour un petit WC et toilettes méditerranéen en bois brun avec un placard en trompe-l'oeil, un carrelage beige, des carreaux en terre cuite, un mur marron, un sol en marbre, un lavabo posé, un plan de toilette en bois, un sol beige et un plan de toilette marron.
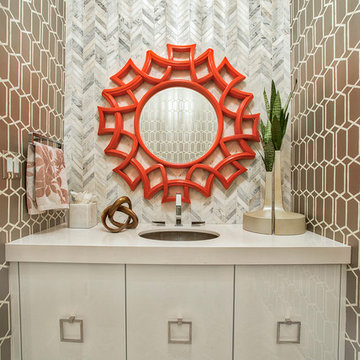
Exemple d'un WC et toilettes tendance avec un placard à porte plane, des portes de placard blanches, un carrelage blanc, du carrelage en marbre, un mur marron, un sol en marbre, un lavabo encastré, un sol blanc et un plan de toilette blanc.
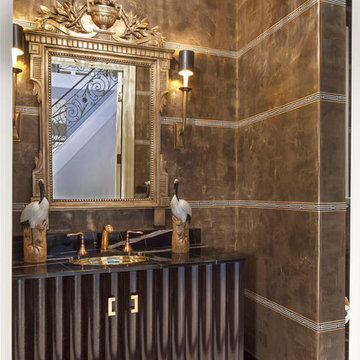
Pasadena Transitional Style Italian Revival Powder Room designed by On Madison. Photographed by Grey Crawford.
Cette photo montre un petit WC et toilettes méditerranéen en bois foncé avec un lavabo posé, un placard en trompe-l'oeil, un plan de toilette en marbre, WC séparés, un carrelage multicolore, des dalles de pierre, un sol en marbre et un mur marron.
Cette photo montre un petit WC et toilettes méditerranéen en bois foncé avec un lavabo posé, un placard en trompe-l'oeil, un plan de toilette en marbre, WC séparés, un carrelage multicolore, des dalles de pierre, un sol en marbre et un mur marron.
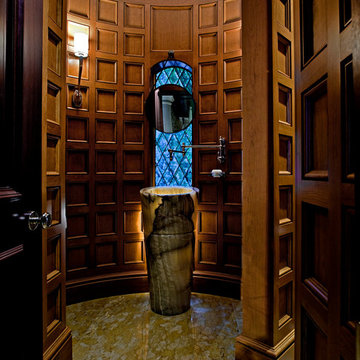
Justin Maconochie
Idées déco pour un WC et toilettes classique en bois brun de taille moyenne avec un lavabo de ferme, un plan de toilette en onyx, un mur marron et un sol en marbre.
Idées déco pour un WC et toilettes classique en bois brun de taille moyenne avec un lavabo de ferme, un plan de toilette en onyx, un mur marron et un sol en marbre.
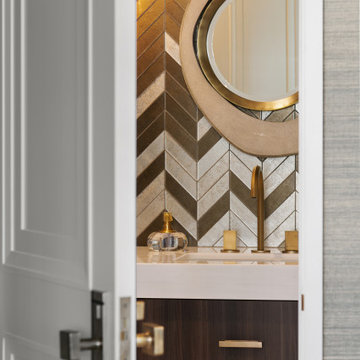
Idée de décoration pour un WC suspendu bohème en bois foncé de taille moyenne avec un placard à porte plane, un carrelage marron, un carrelage en pâte de verre, un mur marron, un sol en marbre, un lavabo encastré, un plan de toilette en marbre, un sol blanc, un plan de toilette blanc et meuble-lavabo suspendu.
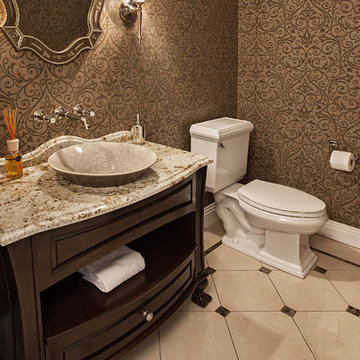
Marcel Page Photography
Inspiration pour un petit WC et toilettes traditionnel en bois foncé avec une vasque, un placard avec porte à panneau surélevé, WC séparés, un carrelage beige, un mur marron et un sol en marbre.
Inspiration pour un petit WC et toilettes traditionnel en bois foncé avec une vasque, un placard avec porte à panneau surélevé, WC séparés, un carrelage beige, un mur marron et un sol en marbre.
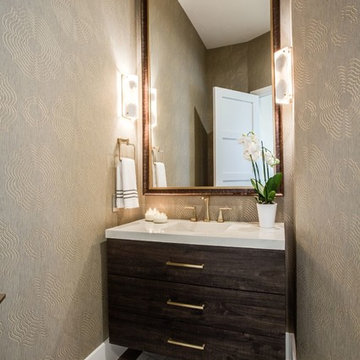
Exemple d'un WC et toilettes chic en bois foncé de taille moyenne avec un placard à porte plane, un mur marron, un sol en marbre, un lavabo intégré, un plan de toilette en quartz modifié et un sol gris.
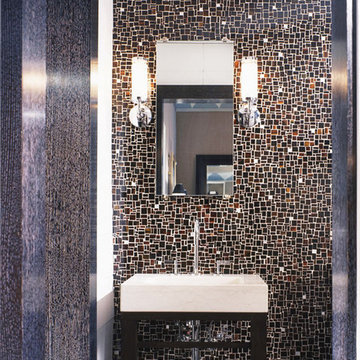
An Art Deco His and Her's Master Bath is highlighted by cusstom designed tortoise shell, mirror, and black glass mosaics by Ann Sacks. Brown wood and limestone sinks mirror each other at the inverse ends of the bath with a mediating shower in between.
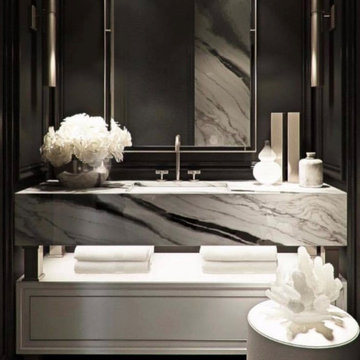
Réalisation d'un WC suspendu design en bois de taille moyenne avec un placard en trompe-l'oeil, des portes de placard blanches, un carrelage imitation parquet, un mur marron, un sol en marbre, un lavabo encastré, un plan de toilette en onyx, un sol multicolore, un plan de toilette multicolore, meuble-lavabo suspendu et un plafond à caissons.
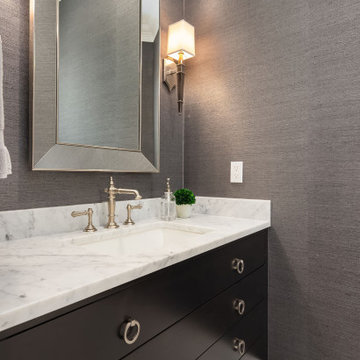
Small Powder Bathroom with grasscloth wallcovering, marble mosaic flooring, carrara slab vanity counter and custom vanity in dark ebony stained finish. Kohler sink and faucet and Hudson Valley sconces.
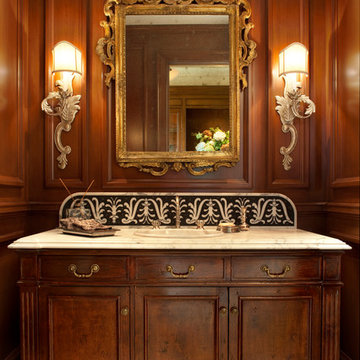
A powder room with cherry paneling, a custom designed walnut commode, and a backsplash inspired by the Sienna Cathedral floor was imagined by Jane Antonacci Interior Design. Photography by Paul Dyer
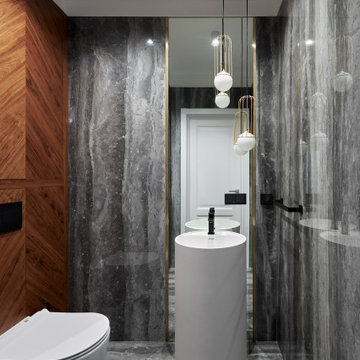
Санузел с отделкой в дереве и сером глянцевом мраморе.
Inspiration pour un WC suspendu design en bois de taille moyenne avec un carrelage gris, du carrelage en marbre, un mur marron, un sol en marbre, un lavabo intégré, un sol gris et meuble-lavabo sur pied.
Inspiration pour un WC suspendu design en bois de taille moyenne avec un carrelage gris, du carrelage en marbre, un mur marron, un sol en marbre, un lavabo intégré, un sol gris et meuble-lavabo sur pied.
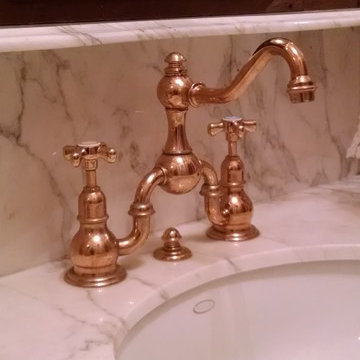
Photo Credit: N. Leonard
Inspiration pour un WC et toilettes traditionnel en bois foncé de taille moyenne avec un lavabo encastré, un placard en trompe-l'oeil, un plan de toilette en marbre, WC séparés, un carrelage beige, un carrelage métro, un mur marron, un sol en marbre, un sol multicolore et un plan de toilette blanc.
Inspiration pour un WC et toilettes traditionnel en bois foncé de taille moyenne avec un lavabo encastré, un placard en trompe-l'oeil, un plan de toilette en marbre, WC séparés, un carrelage beige, un carrelage métro, un mur marron, un sol en marbre, un sol multicolore et un plan de toilette blanc.
Idées déco de WC et toilettes avec un mur marron et un sol en marbre
1