Idées déco de WC et toilettes avec un mur marron
Trier par :
Budget
Trier par:Populaires du jour
121 - 140 sur 1 487 photos
1 sur 2
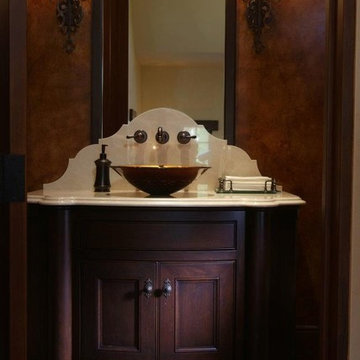
Diane LaLonde Hasso of Faux-Real, LLC designed an interior finish for a tuscan old-world formal powder room to color coordinate with the hand painted Italian glass vessel sink
.
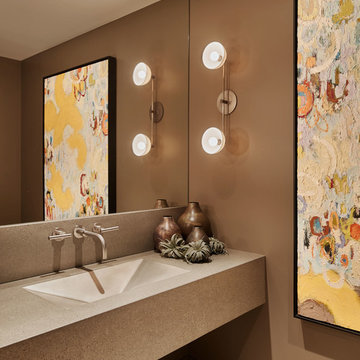
Architect: DeForest Architects
Contractor: Lockhart Suver
Photography: Benjamin Benschneider
Exemple d'un WC et toilettes tendance avec un mur marron et un lavabo intégré.
Exemple d'un WC et toilettes tendance avec un mur marron et un lavabo intégré.

Rodwin Architecture & Skycastle Homes
Location: Boulder, Colorado, USA
Interior design, space planning and architectural details converge thoughtfully in this transformative project. A 15-year old, 9,000 sf. home with generic interior finishes and odd layout needed bold, modern, fun and highly functional transformation for a large bustling family. To redefine the soul of this home, texture and light were given primary consideration. Elegant contemporary finishes, a warm color palette and dramatic lighting defined modern style throughout. A cascading chandelier by Stone Lighting in the entry makes a strong entry statement. Walls were removed to allow the kitchen/great/dining room to become a vibrant social center. A minimalist design approach is the perfect backdrop for the diverse art collection. Yet, the home is still highly functional for the entire family. We added windows, fireplaces, water features, and extended the home out to an expansive patio and yard.
The cavernous beige basement became an entertaining mecca, with a glowing modern wine-room, full bar, media room, arcade, billiards room and professional gym.
Bathrooms were all designed with personality and craftsmanship, featuring unique tiles, floating wood vanities and striking lighting.
This project was a 50/50 collaboration between Rodwin Architecture and Kimball Modern
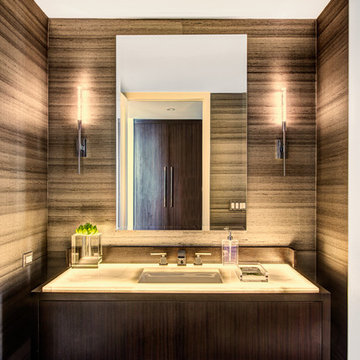
Aménagement d'un WC et toilettes contemporain avec un placard à porte plane, des portes de placard marrons, un mur marron, un lavabo suspendu, un sol noir et un plan de toilette blanc.
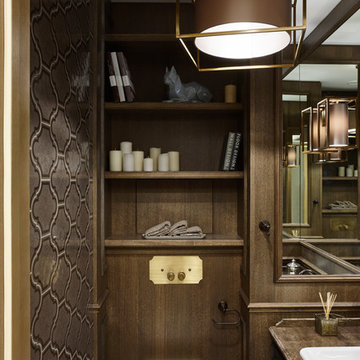
Cette image montre un petit WC suspendu traditionnel avec un carrelage marron, un mur marron et un lavabo posé.
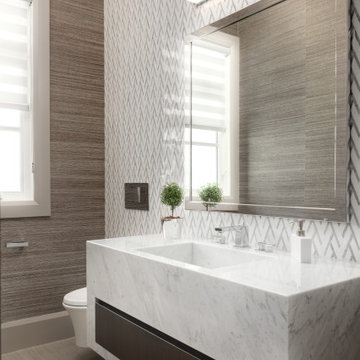
Aménagement d'un WC et toilettes contemporain de taille moyenne avec un placard à porte plane, des portes de placard blanches, WC à poser, un carrelage blanc, mosaïque, un mur marron, un lavabo intégré, un plan de toilette en marbre, un plan de toilette blanc et meuble-lavabo suspendu.
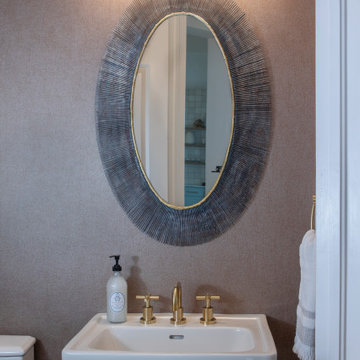
Moody wallpaper and lighting can elevate a powder room.
Exemple d'un petit WC et toilettes tendance avec WC séparés, un mur marron, un lavabo de ferme et du papier peint.
Exemple d'un petit WC et toilettes tendance avec WC séparés, un mur marron, un lavabo de ferme et du papier peint.
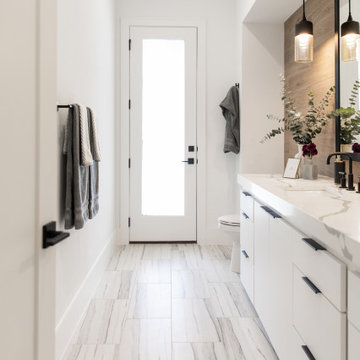
Powder room overview.
Idée de décoration pour un WC et toilettes minimaliste de taille moyenne avec des portes de placard blanches, WC séparés, un carrelage marron, des carreaux de porcelaine, un mur marron, un sol en carrelage de céramique, un lavabo posé, un plan de toilette en granite, un sol marron et un plan de toilette blanc.
Idée de décoration pour un WC et toilettes minimaliste de taille moyenne avec des portes de placard blanches, WC séparés, un carrelage marron, des carreaux de porcelaine, un mur marron, un sol en carrelage de céramique, un lavabo posé, un plan de toilette en granite, un sol marron et un plan de toilette blanc.
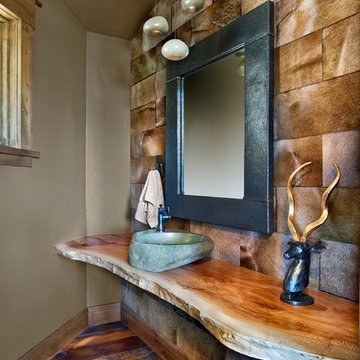
Ron Ruscio
Cette image montre un WC et toilettes chalet avec une vasque, un plan de toilette en bois, un mur marron, parquet foncé et un plan de toilette marron.
Cette image montre un WC et toilettes chalet avec une vasque, un plan de toilette en bois, un mur marron, parquet foncé et un plan de toilette marron.
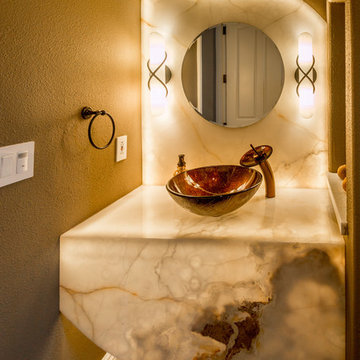
Inspiration pour un WC et toilettes design de taille moyenne avec une vasque, un mur marron, un plan de toilette en onyx, un sol marron et un plan de toilette multicolore.
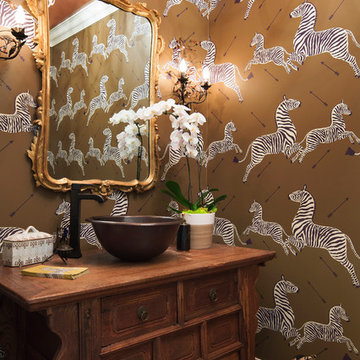
Interior Design: Lucy Interior Design
Photography: SPACECRAFTING
Réalisation d'un WC et toilettes tradition en bois foncé avec un placard en trompe-l'oeil, un mur marron, parquet foncé, une vasque et un sol marron.
Réalisation d'un WC et toilettes tradition en bois foncé avec un placard en trompe-l'oeil, un mur marron, parquet foncé, une vasque et un sol marron.
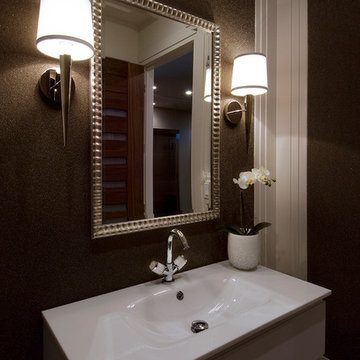
Jewel Box Powder Bath. Glass beaded wallpaper with a custom molding concept. White glass vanity top and white leather vanity from Macral Designs. Barbara Barry wall sconces.
Photos by Sunshine Divis
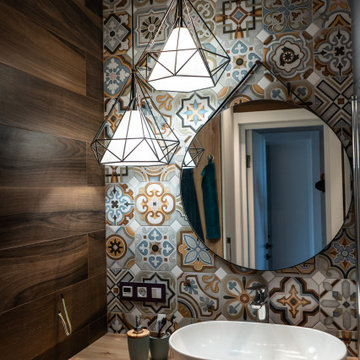
Exemple d'un petit WC et toilettes tendance avec un placard à porte plane, des portes de placard blanches, un carrelage multicolore, mosaïque, un mur marron, une vasque, un plan de toilette en bois, un plan de toilette beige et meuble-lavabo encastré.
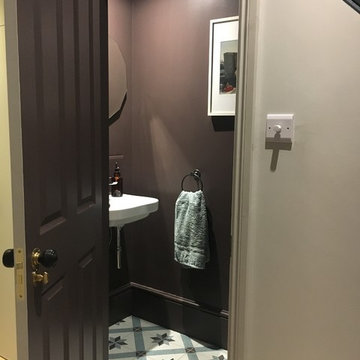
A loo was created under the stairs. The walls, ceilings and woodwork are all painted in an eggshell finish to softly reflect the light.
Exemple d'un WC et toilettes tendance avec un mur marron et un sol en terrazzo.
Exemple d'un WC et toilettes tendance avec un mur marron et un sol en terrazzo.
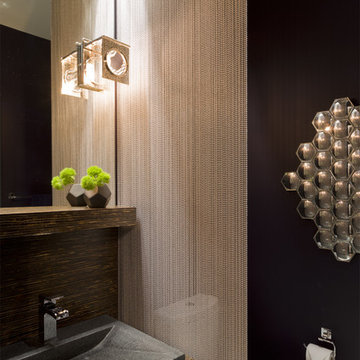
Adrian Wilson
Idées déco pour un WC et toilettes contemporain en bois foncé de taille moyenne avec une vasque, un placard à porte plane, un plan de toilette en bois, WC séparés, un mur marron et un plan de toilette marron.
Idées déco pour un WC et toilettes contemporain en bois foncé de taille moyenne avec une vasque, un placard à porte plane, un plan de toilette en bois, WC séparés, un mur marron et un plan de toilette marron.
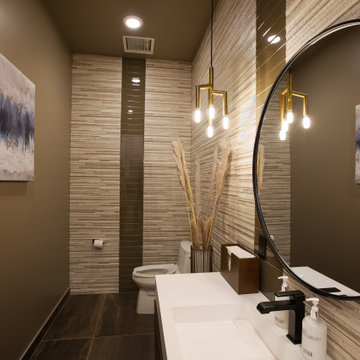
This beautiful powder room is filled with so much warmth...from the paint color to the floor to ceiling wall tiles in a gorgeous mix of porcelain & glass!
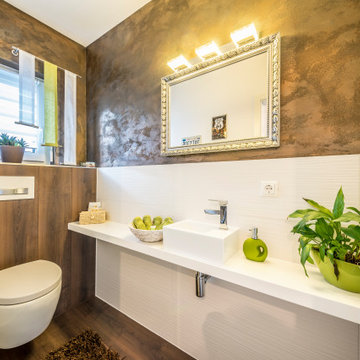
Idées déco pour un WC suspendu contemporain avec un carrelage blanc, un mur marron, parquet foncé, une vasque, un sol marron et un plan de toilette blanc.
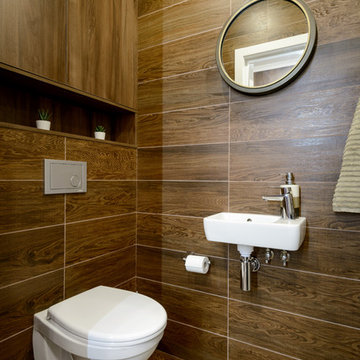
Idée de décoration pour un WC suspendu design en bois foncé de taille moyenne avec un placard à porte plane, un carrelage marron, des carreaux de porcelaine, un mur marron, un sol en carrelage de porcelaine, un lavabo suspendu et un sol marron.
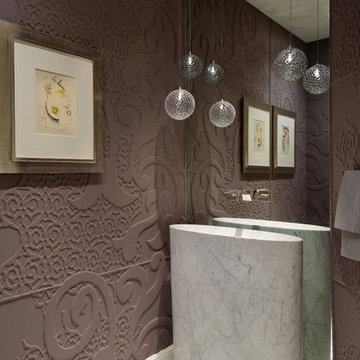
Designers: Kim Collins & Alina Dolan
General Contractor & Cabinetry: Thomas Riley Artisans' Guild
Photography: Lori Hamilton
Inspiration pour un petit WC et toilettes design avec un mur marron, un sol multicolore et un lavabo de ferme.
Inspiration pour un petit WC et toilettes design avec un mur marron, un sol multicolore et un lavabo de ferme.
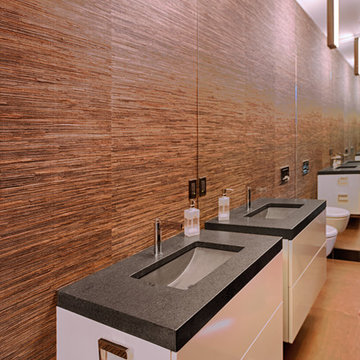
floating vanity in powder room. wallpaper on back and front walls and mirror on side walls. wall hung toilet. "corten" tile floor
Inspiration pour un WC suspendu minimaliste de taille moyenne avec un placard à porte plane, des portes de placard blanches, un carrelage marron, des carreaux de miroir, un mur marron, un sol en carrelage de porcelaine, un lavabo encastré, un plan de toilette en granite et un sol marron.
Inspiration pour un WC suspendu minimaliste de taille moyenne avec un placard à porte plane, des portes de placard blanches, un carrelage marron, des carreaux de miroir, un mur marron, un sol en carrelage de porcelaine, un lavabo encastré, un plan de toilette en granite et un sol marron.
Idées déco de WC et toilettes avec un mur marron
7