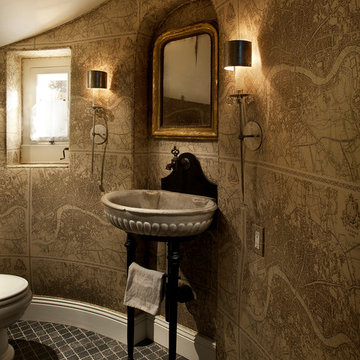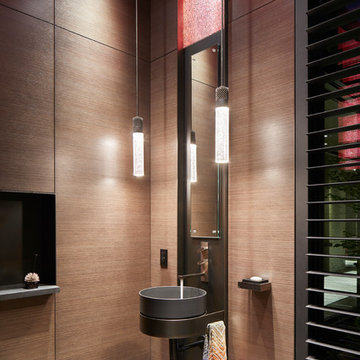Idées déco de WC et toilettes avec un mur marron
Trier par :
Budget
Trier par:Populaires du jour
21 - 40 sur 1 487 photos
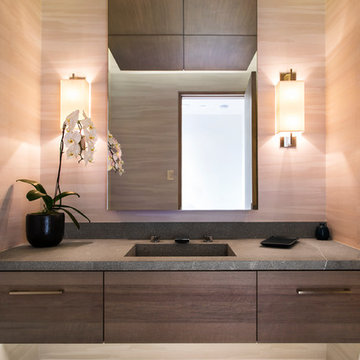
Exemple d'un WC et toilettes tendance en bois foncé avec un placard à porte plane, un mur marron, un lavabo intégré et un plan de toilette gris.

Cette image montre un WC et toilettes traditionnel en bois foncé avec un placard avec porte à panneau encastré, des carreaux de céramique, parquet foncé, un plan de toilette en marbre, un mur marron, une vasque, un sol marron et un plan de toilette beige.
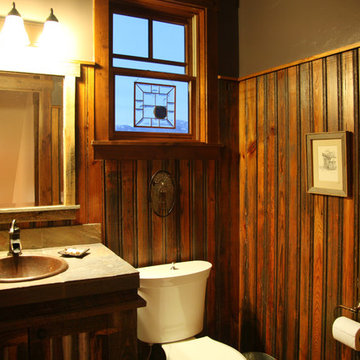
A quaint, small bathroom.
Cette image montre un petit WC et toilettes chalet en bois foncé avec un mur marron, un placard à porte plane, WC à poser et un lavabo posé.
Cette image montre un petit WC et toilettes chalet en bois foncé avec un mur marron, un placard à porte plane, WC à poser et un lavabo posé.
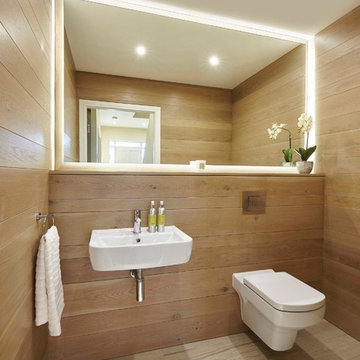
Réalisation d'un WC suspendu design avec un mur marron, un lavabo suspendu et un sol beige.

Idée de décoration pour un petit WC suspendu urbain avec un placard à porte plane, des portes de placard rouges, un carrelage marron, des carreaux de porcelaine, un mur marron, un sol en carrelage de porcelaine, un lavabo posé, un plan de toilette en zinc, un sol gris, un plan de toilette rouge, meuble-lavabo sur pied et du papier peint.

A corroded pipe in the 2nd floor bathroom was the original prompt to begin extensive updates on this 109 year old heritage home in Elbow Park. This craftsman home was build in 1912 and consisted of scattered design ideas that lacked continuity. In order to steward the original character and design of this home while creating effective new layouts, we found ourselves faced with extensive challenges including electrical upgrades, flooring height differences, and wall changes. This home now features a timeless kitchen, site finished oak hardwood through out, 2 updated bathrooms, and a staircase relocation to improve traffic flow. The opportunity to repurpose exterior brick that was salvaged during a 1960 addition to the home provided charming new backsplash in the kitchen and walk in pantry.
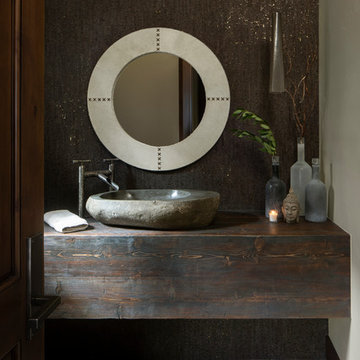
Photographer - Kimberly Gavin
Idées déco pour un WC et toilettes montagne avec un mur marron, une vasque, un plan de toilette en bois et un plan de toilette marron.
Idées déco pour un WC et toilettes montagne avec un mur marron, une vasque, un plan de toilette en bois et un plan de toilette marron.

Réalisation d'un petit WC et toilettes design en bois foncé avec un placard en trompe-l'oeil, un carrelage marron, un mur marron, une vasque, un plan de toilette en bois et un sol gris.

Southwestern style powder room with integrated sink and textured walls.
Architect: Urban Design Associates
Builder: R-Net Custom Homes
Interiors: Billie Springer
Photography: Thompson Photographic
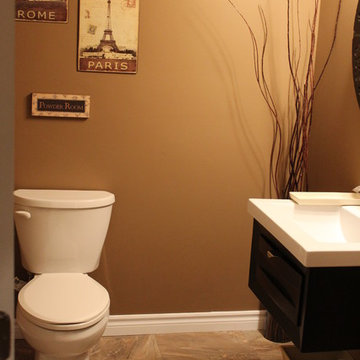
Réalisation d'un WC et toilettes tradition de taille moyenne avec un placard à porte plane, des portes de placard noires, WC à poser, un mur marron, un sol en carrelage de céramique, un lavabo intégré et un plan de toilette en quartz.

Fully integrated Signature Estate featuring Creston controls and Crestron panelized lighting, and Crestron motorized shades and draperies, whole-house audio and video, HVAC, voice and video communication atboth both the front door and gate. Modern, warm, and clean-line design, with total custom details and finishes. The front includes a serene and impressive atrium foyer with two-story floor to ceiling glass walls and multi-level fire/water fountains on either side of the grand bronze aluminum pivot entry door. Elegant extra-large 47'' imported white porcelain tile runs seamlessly to the rear exterior pool deck, and a dark stained oak wood is found on the stairway treads and second floor. The great room has an incredible Neolith onyx wall and see-through linear gas fireplace and is appointed perfectly for views of the zero edge pool and waterway. The center spine stainless steel staircase has a smoked glass railing and wood handrail.
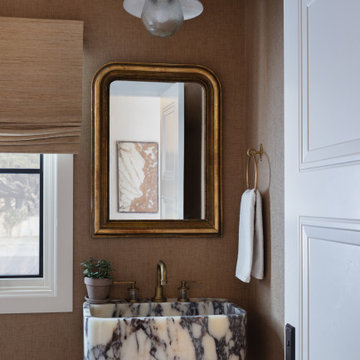
Exemple d'un WC et toilettes chic avec un mur marron, un lavabo suspendu et du papier peint.
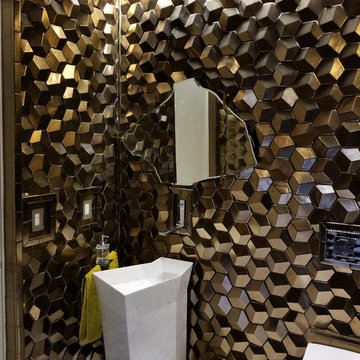
Réalisation d'un petit WC suspendu design avec un mur marron, un lavabo de ferme et un sol blanc.

Steve Hall Hedrich Blessing
Cette image montre un WC et toilettes minimaliste en bois brun avec un placard à porte plane, un carrelage blanc, un sol en calcaire, un lavabo intégré, un plan de toilette en calcaire, un sol gris et un mur marron.
Cette image montre un WC et toilettes minimaliste en bois brun avec un placard à porte plane, un carrelage blanc, un sol en calcaire, un lavabo intégré, un plan de toilette en calcaire, un sol gris et un mur marron.

Brantly Photography
Cette image montre un petit WC et toilettes design en bois brun avec un placard à porte plane, WC à poser, un carrelage marron, un mur marron, un sol en marbre, une vasque, un plan de toilette en bois et un plan de toilette marron.
Cette image montre un petit WC et toilettes design en bois brun avec un placard à porte plane, WC à poser, un carrelage marron, un mur marron, un sol en marbre, une vasque, un plan de toilette en bois et un plan de toilette marron.
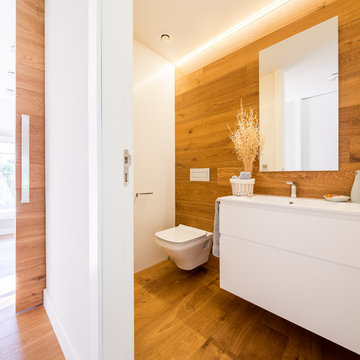
Aménagement d'un WC suspendu contemporain de taille moyenne avec un placard à porte plane, des portes de placard blanches, un mur marron, un sol en bois brun et un lavabo intégré.

A bright and spacious floor plan mixed with custom woodwork, artisan lighting, and natural stone accent walls offers a warm and inviting yet incredibly modern design. The organic elements merge well with the undeniably beautiful scenery, creating a cohesive interior design from the inside out.
Powder room with custom curved cabinet and floor detail. Special features include under light below cabinet that highlights onyx floor inset, custom copper mirror with asymetrical design, and a Hammerton pendant light fixture.
Designed by Design Directives, LLC., based in Scottsdale, Arizona and serving throughout Phoenix, Paradise Valley, Cave Creek, Carefree, and Sedona.
For more about Design Directives, click here: https://susanherskerasid.com/
To learn more about this project, click here: https://susanherskerasid.com/modern-napa/
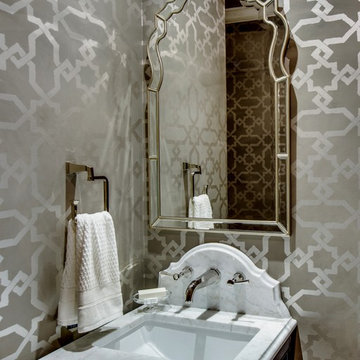
Shoot2Sell
Réalisation d'un petit WC et toilettes tradition avec WC séparés, un mur marron, un sol en bois brun, un lavabo encastré et un plan de toilette en marbre.
Réalisation d'un petit WC et toilettes tradition avec WC séparés, un mur marron, un sol en bois brun, un lavabo encastré et un plan de toilette en marbre.
Idées déco de WC et toilettes avec un mur marron
2
