Idées déco de WC et toilettes avec un mur marron
Trier par :
Budget
Trier par:Populaires du jour
41 - 60 sur 1 487 photos
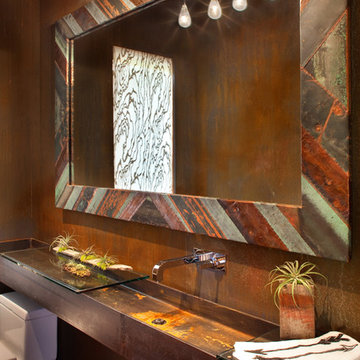
Modern ski chalet with walls of windows to enjoy the mountainous view provided of this ski-in ski-out property. Formal and casual living room areas allow for flexible entertaining.
Construction - Bear Mountain Builders
Interiors - Hunter & Company
Photos - Gibeon Photography
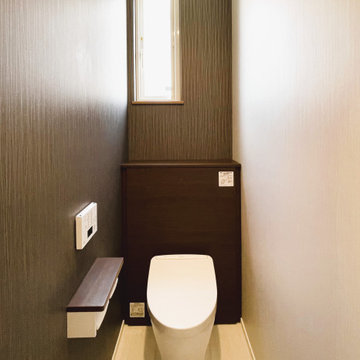
Cette image montre un petit WC et toilettes design avec WC à poser, un mur marron, un sol beige, un plafond en papier peint et du papier peint.
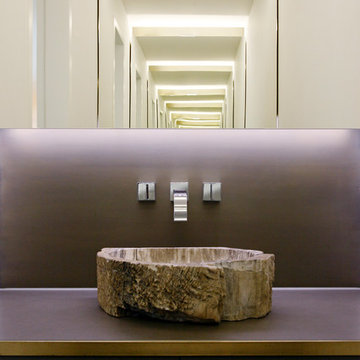
Kröger Gross Fotografie
Idée de décoration pour un WC et toilettes minimaliste en bois foncé avec une vasque, un placard à porte plane et un mur marron.
Idée de décoration pour un WC et toilettes minimaliste en bois foncé avec une vasque, un placard à porte plane et un mur marron.
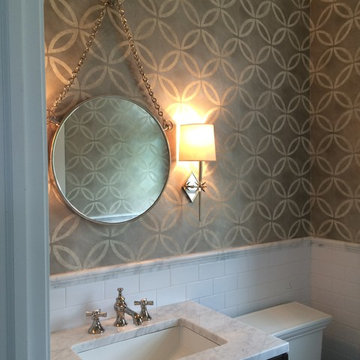
Grogan Studios
Exemple d'un petit WC et toilettes chic en bois foncé avec un carrelage blanc, un carrelage métro, un mur marron, un lavabo encastré, un plan de toilette en marbre et un placard en trompe-l'oeil.
Exemple d'un petit WC et toilettes chic en bois foncé avec un carrelage blanc, un carrelage métro, un mur marron, un lavabo encastré, un plan de toilette en marbre et un placard en trompe-l'oeil.

Inspiration pour un WC et toilettes urbain de taille moyenne avec des portes de placard blanches, WC séparés, un mur marron, parquet clair, un lavabo de ferme, meuble-lavabo sur pied, un plafond décaissé et du papier peint.
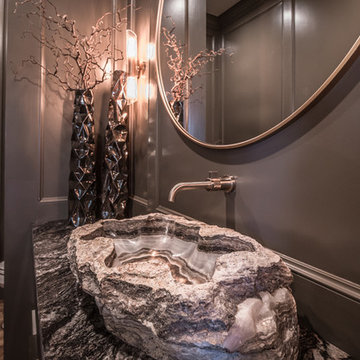
• ONE OF A KIND ONYX VESSEL SINK WITH WALL FAUCET
• GRANITE COUNTERTOP
• CUSTOM CABINETRY WITH OPEN SHELF AREA AND BUILT IN DRAWERS
• CUSTOM PANELED WALLS
• OVERSIZED ROUND MIRROR
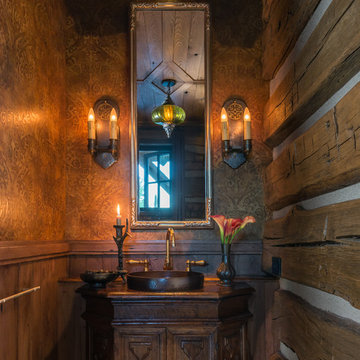
Peter Zimmerman Architects // Peace Design // Audrey Hall Photography
Inspiration pour un WC et toilettes chalet en bois foncé avec un placard en trompe-l'oeil, un mur marron, une vasque, un plan de toilette en bois et un plan de toilette marron.
Inspiration pour un WC et toilettes chalet en bois foncé avec un placard en trompe-l'oeil, un mur marron, une vasque, un plan de toilette en bois et un plan de toilette marron.
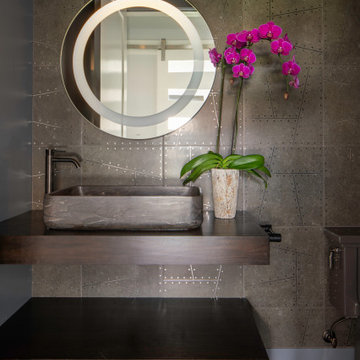
Inspiration pour un WC et toilettes chalet avec un placard sans porte, un mur marron, parquet foncé, une vasque, un plan de toilette en bois, un sol marron, un plan de toilette marron, meuble-lavabo suspendu et du papier peint.
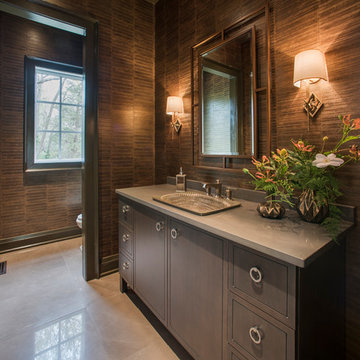
Jay Greene Photography
Réalisation d'un WC et toilettes tradition en bois foncé avec un placard en trompe-l'oeil, un mur marron et un lavabo posé.
Réalisation d'un WC et toilettes tradition en bois foncé avec un placard en trompe-l'oeil, un mur marron et un lavabo posé.
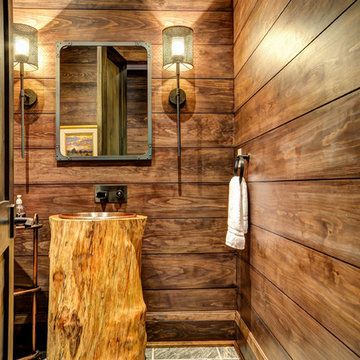
Andre Carriere
Cette photo montre un WC et toilettes montagne avec un carrelage gris, un mur marron, un sol en ardoise et un lavabo posé.
Cette photo montre un WC et toilettes montagne avec un carrelage gris, un mur marron, un sol en ardoise et un lavabo posé.
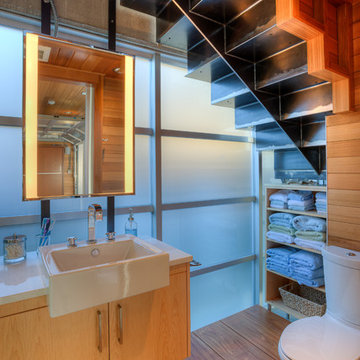
Lower level bath. Photography by Lucas Henning.
Exemple d'un petit WC et toilettes tendance en bois clair avec un placard à porte plane, WC séparés, un carrelage blanc, un carrelage métro, un mur marron, parquet foncé, un lavabo posé, un plan de toilette en surface solide, un sol marron et un plan de toilette blanc.
Exemple d'un petit WC et toilettes tendance en bois clair avec un placard à porte plane, WC séparés, un carrelage blanc, un carrelage métro, un mur marron, parquet foncé, un lavabo posé, un plan de toilette en surface solide, un sol marron et un plan de toilette blanc.

This statement powder room is the only windowless room in the Riverbend residence. The room reads as a tunnel: arched full-length mirrors indefinitely reflect the brass railroad tracks set in the floor, creating a dramatic trompe l’oeil tunnel effect.
Residential architecture and interior design by CLB in Jackson, Wyoming – Bozeman, Montana.
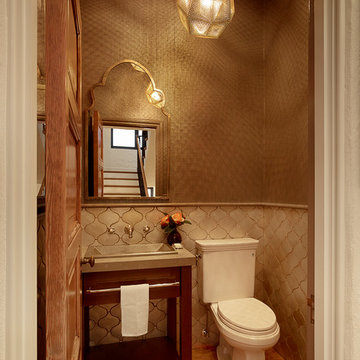
New powder room, moroccan inspired.
Photo Credit: Matthew Millman
Cette image montre un petit WC et toilettes méditerranéen en bois foncé avec WC séparés, un carrelage beige, des carreaux de céramique, un sol en bois brun, un plan de toilette en calcaire, un placard en trompe-l'oeil, un mur marron, un plan vasque et un sol marron.
Cette image montre un petit WC et toilettes méditerranéen en bois foncé avec WC séparés, un carrelage beige, des carreaux de céramique, un sol en bois brun, un plan de toilette en calcaire, un placard en trompe-l'oeil, un mur marron, un plan vasque et un sol marron.
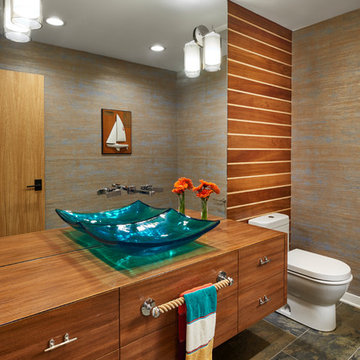
Peter VonDeLinde Visuals
Inspiration pour un WC et toilettes marin en bois brun de taille moyenne avec un placard à porte plane, un mur marron, un sol en ardoise, une vasque, un plan de toilette en bois, un sol marron et un plan de toilette marron.
Inspiration pour un WC et toilettes marin en bois brun de taille moyenne avec un placard à porte plane, un mur marron, un sol en ardoise, une vasque, un plan de toilette en bois, un sol marron et un plan de toilette marron.
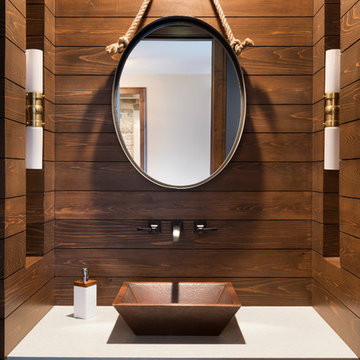
Spacecrafting
Cette image montre un WC et toilettes marin en bois foncé avec un placard avec porte à panneau encastré, un mur marron, une vasque et un plan de toilette blanc.
Cette image montre un WC et toilettes marin en bois foncé avec un placard avec porte à panneau encastré, un mur marron, une vasque et un plan de toilette blanc.
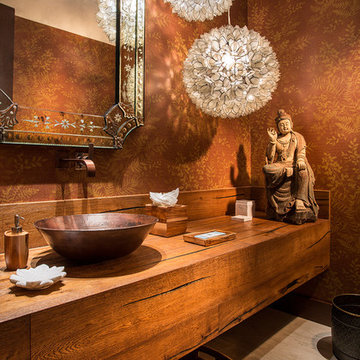
Craig Denis
Réalisation d'un WC et toilettes asiatique avec un plan de toilette en bois, un mur marron et un plan de toilette marron.
Réalisation d'un WC et toilettes asiatique avec un plan de toilette en bois, un mur marron et un plan de toilette marron.
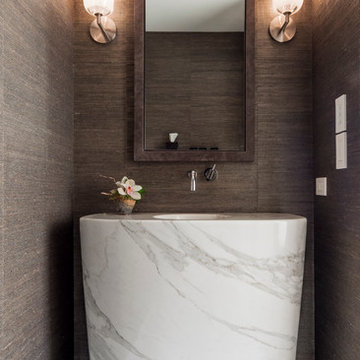
Sergio Sabag
Idées déco pour un WC et toilettes contemporain de taille moyenne avec un lavabo de ferme, un plan de toilette en marbre, un sol en marbre et un mur marron.
Idées déco pour un WC et toilettes contemporain de taille moyenne avec un lavabo de ferme, un plan de toilette en marbre, un sol en marbre et un mur marron.
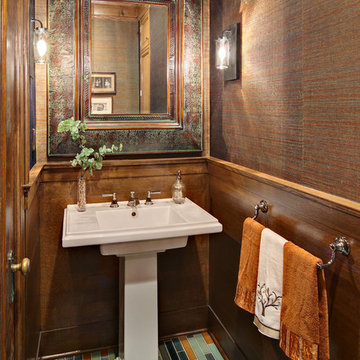
This small powder bathroom is rich in colors and materials and has many “green” elements. The beautifully handmade floor tiles are in a unique shape (2” x 10”) and are handmade, glazed and fired by North Prairie Tileworks, a local tile company. Each tile is individual in both character and color. Complementing the floors is the natural sisal wall covering in rich copper, bronze and green tones. In addition to its beauty, this product is “breathable” to reduce the risk of mold and bacteria. Classically styled plumbing fixtures and accessories are finished in beautiful polished nickel. Illuminating the room, wall sconces, made from recycled materials in an oil-rubbed bronze finish, flank the wide framed mirror above the sink. All the paint used on this project meets or exceeds standards for LEED & Green Seal certification.
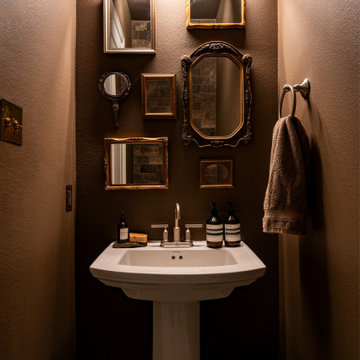
Aménagement d'un petit WC et toilettes rétro avec un carrelage marron, du carrelage en travertin, un mur marron, un lavabo de ferme et un mur en parement de brique.

This powder room features a unique snake patterned wallpaper as well as a white marble console sink. There are dark metal accents throughout the room that match the dark brown in the wallpaper.
Idées déco de WC et toilettes avec un mur marron
3