Idées déco de WC et toilettes avec différentes finitions de placard et un mur marron
Trier par :
Budget
Trier par:Populaires du jour
1 - 20 sur 876 photos
1 sur 3

Inspiration pour un WC suspendu chalet en bois clair de taille moyenne avec un placard à porte plane, un carrelage marron, des carreaux de porcelaine, un mur marron, un sol en carrelage de porcelaine, un lavabo posé, un plan de toilette en surface solide, un sol marron, un plan de toilette gris, meuble-lavabo sur pied, poutres apparentes et un mur en parement de brique.

Inspiration pour un petit WC et toilettes design avec un placard à porte plane, des portes de placard marrons, WC à poser, un carrelage gris, mosaïque, un mur marron, parquet clair, une vasque, un plan de toilette en quartz modifié, un sol beige, un plan de toilette noir et meuble-lavabo suspendu.

Réalisation d'un petit WC et toilettes design en bois foncé avec un placard en trompe-l'oeil, un carrelage marron, un mur marron, une vasque, un plan de toilette en bois et un sol gris.
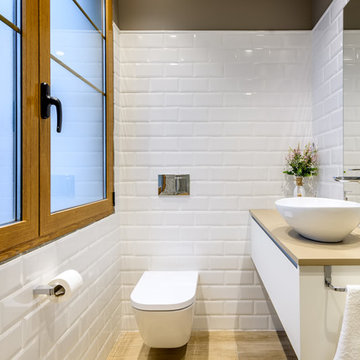
Exemple d'un petit WC suspendu tendance avec un placard à porte plane, des portes de placard blanches, un carrelage blanc, un carrelage métro, un mur marron, un sol en carrelage de porcelaine, une vasque, un sol marron et un plan de toilette beige.

Description: Interior Design by Neal Stewart Designs ( http://nealstewartdesigns.com/). Architecture by Stocker Hoesterey Montenegro Architects ( http://www.shmarchitects.com/david-stocker-1/). Built by Coats Homes (www.coatshomes.com). Photography by Costa Christ Media ( https://www.costachrist.com/).
Others who worked on this project: Stocker Hoesterey Montenegro

Steve Hall Hedrich Blessing
Cette image montre un WC et toilettes minimaliste en bois brun avec un placard à porte plane, un carrelage blanc, un sol en calcaire, un lavabo intégré, un plan de toilette en calcaire, un sol gris et un mur marron.
Cette image montre un WC et toilettes minimaliste en bois brun avec un placard à porte plane, un carrelage blanc, un sol en calcaire, un lavabo intégré, un plan de toilette en calcaire, un sol gris et un mur marron.

A bright and spacious floor plan mixed with custom woodwork, artisan lighting, and natural stone accent walls offers a warm and inviting yet incredibly modern design. The organic elements merge well with the undeniably beautiful scenery, creating a cohesive interior design from the inside out.
Powder room with custom curved cabinet and floor detail. Special features include under light below cabinet that highlights onyx floor inset, custom copper mirror with asymetrical design, and a Hammerton pendant light fixture.
Designed by Design Directives, LLC., based in Scottsdale, Arizona and serving throughout Phoenix, Paradise Valley, Cave Creek, Carefree, and Sedona.
For more about Design Directives, click here: https://susanherskerasid.com/
To learn more about this project, click here: https://susanherskerasid.com/modern-napa/

Brantly Photography
Cette image montre un petit WC et toilettes design en bois brun avec un placard à porte plane, WC à poser, un carrelage marron, un mur marron, un sol en marbre, une vasque, un plan de toilette en bois et un plan de toilette marron.
Cette image montre un petit WC et toilettes design en bois brun avec un placard à porte plane, WC à poser, un carrelage marron, un mur marron, un sol en marbre, une vasque, un plan de toilette en bois et un plan de toilette marron.
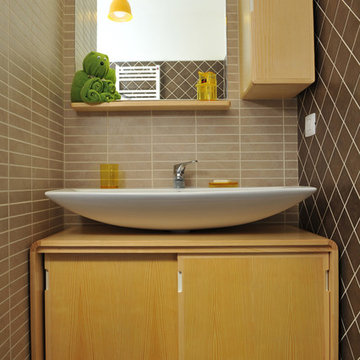
Idée de décoration pour un petit WC et toilettes nordique en bois clair avec un carrelage marron, un mur marron, un sol en carrelage de céramique, un placard à porte plane et une vasque.

Inspiration pour un WC et toilettes traditionnel en bois foncé de taille moyenne avec un placard avec porte à panneau encastré, des carreaux de miroir, un mur marron, un lavabo intégré, un plan de toilette en marbre, un sol en carrelage de céramique et un sol beige.

Réalisation d'un WC et toilettes minimaliste en bois foncé de taille moyenne avec une vasque, un placard à porte plane, WC séparés, un carrelage noir, un carrelage beige, des carreaux de céramique, un mur marron, un sol en carrelage de céramique et un plan de toilette en granite.

This new house is located in a quiet residential neighborhood developed in the 1920’s, that is in transition, with new larger homes replacing the original modest-sized homes. The house is designed to be harmonious with its traditional neighbors, with divided lite windows, and hip roofs. The roofline of the shingled house steps down with the sloping property, keeping the house in scale with the neighborhood. The interior of the great room is oriented around a massive double-sided chimney, and opens to the south to an outdoor stone terrace and gardens. Photo by: Nat Rea Photography

Martha O'Hara Interiors, Interior Design & Photo Styling | Troy Thies, Photography |
Please Note: All “related,” “similar,” and “sponsored” products tagged or listed by Houzz are not actual products pictured. They have not been approved by Martha O’Hara Interiors nor any of the professionals credited. For information about our work, please contact design@oharainteriors.com.
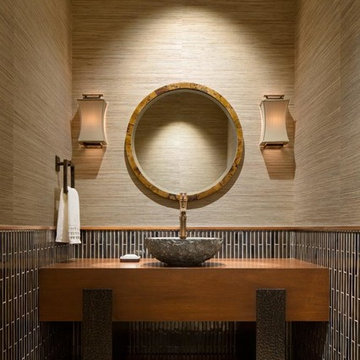
Granoff Architects, modern bathroom, Asian inspired bathroom, round mirror, silk wallpaper, pedestal sink, Jupiter Florida
Aménagement d'un WC et toilettes contemporain en bois brun avec un placard sans porte, un carrelage marron, des carreaux en allumettes, un mur marron, une vasque et un sol beige.
Aménagement d'un WC et toilettes contemporain en bois brun avec un placard sans porte, un carrelage marron, des carreaux en allumettes, un mur marron, une vasque et un sol beige.

Interior Design by Michele Hybner and Shawn Falcone. Photos by Amoura Productions
Exemple d'un WC et toilettes chic en bois clair de taille moyenne avec un placard à porte persienne, WC séparés, un mur marron, un sol en bois brun, une vasque, un carrelage marron, un carrelage métro, un plan de toilette en granite et un sol marron.
Exemple d'un WC et toilettes chic en bois clair de taille moyenne avec un placard à porte persienne, WC séparés, un mur marron, un sol en bois brun, une vasque, un carrelage marron, un carrelage métro, un plan de toilette en granite et un sol marron.
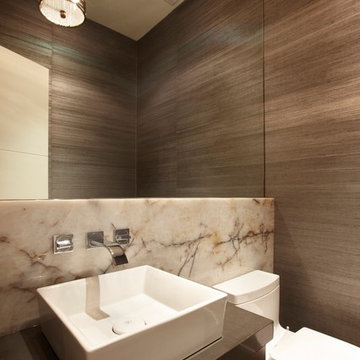
Clean lines dominate in this modern powder room.
Idées déco pour un WC et toilettes moderne en bois foncé avec un placard à porte plane, WC à poser, un carrelage beige, un mur marron et une vasque.
Idées déco pour un WC et toilettes moderne en bois foncé avec un placard à porte plane, WC à poser, un carrelage beige, un mur marron et une vasque.

Idée de décoration pour un WC et toilettes tradition avec un placard sans porte, des portes de placard bleues, un mur marron, un lavabo encastré, un plan de toilette en marbre, un sol marron, un plan de toilette multicolore, meuble-lavabo encastré et du papier peint.
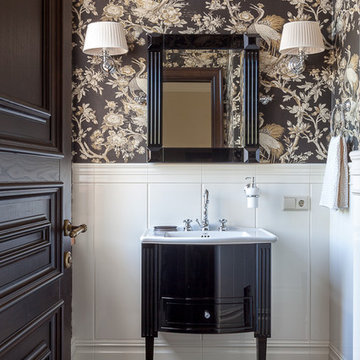
Karo Avan-Dadaev
Inspiration pour un WC et toilettes traditionnel avec un placard en trompe-l'oeil, des portes de placard noires, un mur marron et un sol marron.
Inspiration pour un WC et toilettes traditionnel avec un placard en trompe-l'oeil, des portes de placard noires, un mur marron et un sol marron.
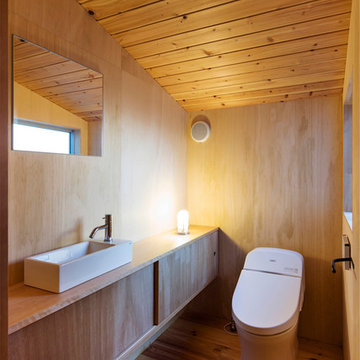
Cette image montre un WC et toilettes urbain en bois brun avec un placard à porte plane, un mur marron, un sol en bois brun, une vasque, un plan de toilette en bois et un sol marron.
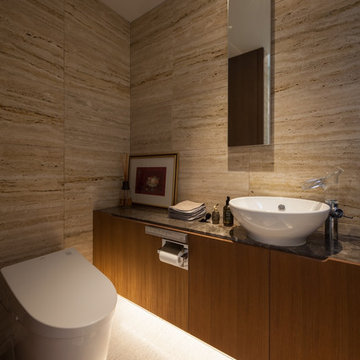
東灘の家 撮影:小川重雄
Cette photo montre un WC et toilettes asiatique en bois brun avec un placard à porte plane, un mur marron, une vasque, un plan de toilette en marbre, un sol blanc et un plan de toilette marron.
Cette photo montre un WC et toilettes asiatique en bois brun avec un placard à porte plane, un mur marron, une vasque, un plan de toilette en marbre, un sol blanc et un plan de toilette marron.
Idées déco de WC et toilettes avec différentes finitions de placard et un mur marron
1