Idées déco de WC et toilettes avec un mur marron
Trier par :
Budget
Trier par:Populaires du jour
1 - 20 sur 292 photos
1 sur 3

Cette image montre un grand WC et toilettes chalet en bois avec un mur marron, une vasque, un plan de toilette en bois et un plan de toilette marron.

A bright and spacious floor plan mixed with custom woodwork, artisan lighting, and natural stone accent walls offers a warm and inviting yet incredibly modern design. The organic elements merge well with the undeniably beautiful scenery, creating a cohesive interior design from the inside out.
Powder room with custom curved cabinet and floor detail. Special features include under light below cabinet that highlights onyx floor inset, custom copper mirror with asymetrical design, and a Hammerton pendant light fixture.
Designed by Design Directives, LLC., based in Scottsdale, Arizona and serving throughout Phoenix, Paradise Valley, Cave Creek, Carefree, and Sedona.
For more about Design Directives, click here: https://susanherskerasid.com/
To learn more about this project, click here: https://susanherskerasid.com/modern-napa/

Inspiration pour un WC et toilettes traditionnel en bois foncé de taille moyenne avec un placard avec porte à panneau encastré, des carreaux de miroir, un mur marron, un lavabo intégré, un plan de toilette en marbre, un sol en carrelage de céramique et un sol beige.
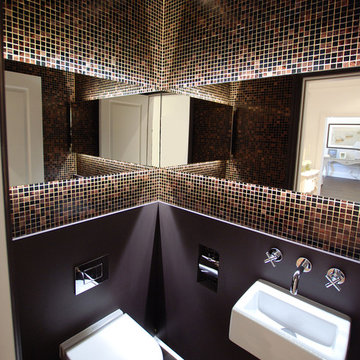
Réalisation d'un petit WC suspendu design avec un carrelage marron, un mur marron, un sol en marbre, un lavabo suspendu et mosaïque.

Réalisation d'un WC et toilettes minimaliste en bois foncé de taille moyenne avec une vasque, un placard à porte plane, WC séparés, un carrelage noir, un carrelage beige, des carreaux de céramique, un mur marron, un sol en carrelage de céramique et un plan de toilette en granite.
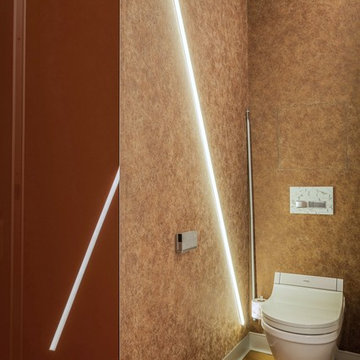
Туалет на этаже оборудован "умным" унитазом Duravit. Высокая дверь позволяет открыть люк на потолке туалета и через чердачную лестницу попасть на 3-ий уровень, в "партизанскую" (ещё одно меткое название от рабочих). она же кладовая-чердак.
Архитектор: Гайк Асатрян
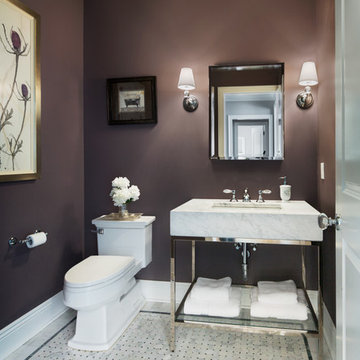
Amanda Kirkpatrick
Aménagement d'un WC et toilettes classique de taille moyenne avec un lavabo encastré, un plan de toilette en marbre, WC à poser, un carrelage gris, un mur marron et un sol en carrelage de terre cuite.
Aménagement d'un WC et toilettes classique de taille moyenne avec un lavabo encastré, un plan de toilette en marbre, WC à poser, un carrelage gris, un mur marron et un sol en carrelage de terre cuite.

Réalisation d'un WC et toilettes asiatique en bois clair de taille moyenne avec un placard à porte plane, WC séparés, un carrelage marron, un carrelage imitation parquet, un mur marron, un sol en bois brun, un lavabo encastré, un plan de toilette en quartz modifié, un sol marron, un plan de toilette blanc, meuble-lavabo suspendu et du papier peint.
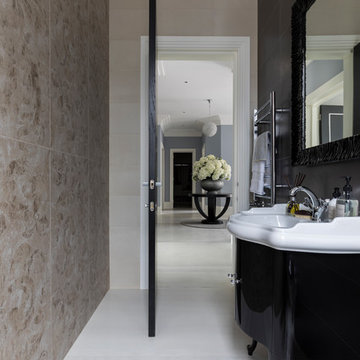
Chris Snook
Idées déco pour un petit WC et toilettes classique avec des portes de placard blanches, un carrelage marron, des carreaux de porcelaine, un mur marron, un sol en carrelage de porcelaine, un plan vasque, un plan de toilette en surface solide et un sol marron.
Idées déco pour un petit WC et toilettes classique avec des portes de placard blanches, un carrelage marron, des carreaux de porcelaine, un mur marron, un sol en carrelage de porcelaine, un plan vasque, un plan de toilette en surface solide et un sol marron.
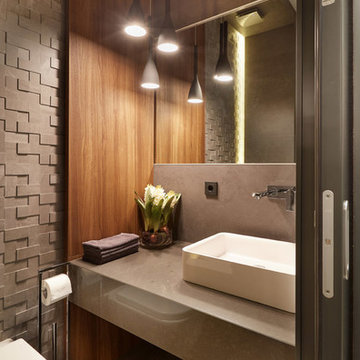
Дмитрий Лившиц
Aménagement d'un WC suspendu contemporain de taille moyenne avec une vasque, un plan de toilette en quartz modifié, un mur marron, un sol marron et un plan de toilette marron.
Aménagement d'un WC suspendu contemporain de taille moyenne avec une vasque, un plan de toilette en quartz modifié, un mur marron, un sol marron et un plan de toilette marron.
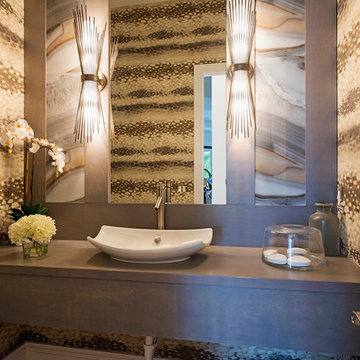
Cette photo montre un grand WC et toilettes tendance avec une vasque, un plan de toilette en bois, un carrelage multicolore, un mur marron, parquet clair, des dalles de pierre et un plan de toilette gris.
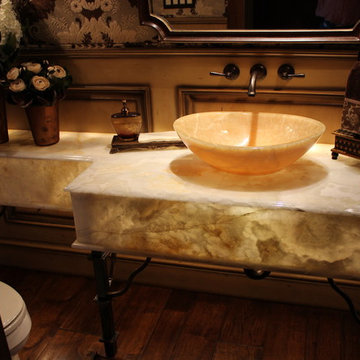
Back lit white onyx vanity top with onyx vessel sink featured in the Summit County Parade of Homes 2012.
Aménagement d'un WC et toilettes classique de taille moyenne avec une vasque, un plan de toilette en onyx, un carrelage blanc, un mur marron, parquet foncé et un plan de toilette beige.
Aménagement d'un WC et toilettes classique de taille moyenne avec une vasque, un plan de toilette en onyx, un carrelage blanc, un mur marron, parquet foncé et un plan de toilette beige.
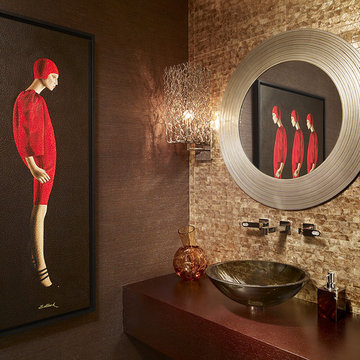
Photos by Brantley Photography
Inspiration pour un petit WC et toilettes design avec un mur marron, une vasque, un plan de toilette en bois, un carrelage marron et un plan de toilette rouge.
Inspiration pour un petit WC et toilettes design avec un mur marron, une vasque, un plan de toilette en bois, un carrelage marron et un plan de toilette rouge.
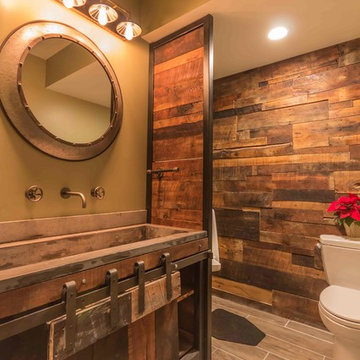
Aménagement d'un WC et toilettes montagne de taille moyenne avec des portes de placard marrons, WC à poser, un mur marron, un sol en carrelage de céramique, un lavabo intégré, un plan de toilette en béton et un sol gris.
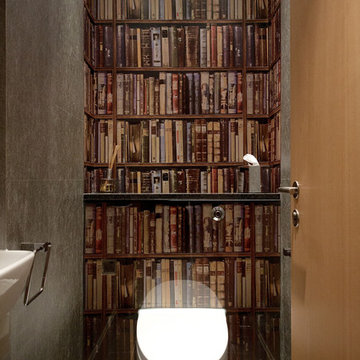
James Smith
Idée de décoration pour un WC suspendu bohème de taille moyenne avec un mur marron et un sol en carrelage de céramique.
Idée de décoration pour un WC suspendu bohème de taille moyenne avec un mur marron et un sol en carrelage de céramique.

Rodwin Architecture & Skycastle Homes
Location: Boulder, Colorado, USA
Interior design, space planning and architectural details converge thoughtfully in this transformative project. A 15-year old, 9,000 sf. home with generic interior finishes and odd layout needed bold, modern, fun and highly functional transformation for a large bustling family. To redefine the soul of this home, texture and light were given primary consideration. Elegant contemporary finishes, a warm color palette and dramatic lighting defined modern style throughout. A cascading chandelier by Stone Lighting in the entry makes a strong entry statement. Walls were removed to allow the kitchen/great/dining room to become a vibrant social center. A minimalist design approach is the perfect backdrop for the diverse art collection. Yet, the home is still highly functional for the entire family. We added windows, fireplaces, water features, and extended the home out to an expansive patio and yard.
The cavernous beige basement became an entertaining mecca, with a glowing modern wine-room, full bar, media room, arcade, billiards room and professional gym.
Bathrooms were all designed with personality and craftsmanship, featuring unique tiles, floating wood vanities and striking lighting.
This project was a 50/50 collaboration between Rodwin Architecture and Kimball Modern
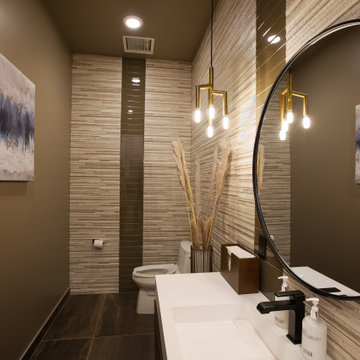
This beautiful powder room is filled with so much warmth...from the paint color to the floor to ceiling wall tiles in a gorgeous mix of porcelain & glass!
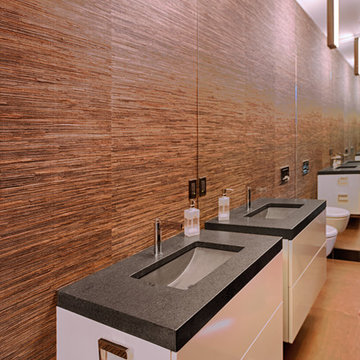
floating vanity in powder room. wallpaper on back and front walls and mirror on side walls. wall hung toilet. "corten" tile floor
Inspiration pour un WC suspendu minimaliste de taille moyenne avec un placard à porte plane, des portes de placard blanches, un carrelage marron, des carreaux de miroir, un mur marron, un sol en carrelage de porcelaine, un lavabo encastré, un plan de toilette en granite et un sol marron.
Inspiration pour un WC suspendu minimaliste de taille moyenne avec un placard à porte plane, des portes de placard blanches, un carrelage marron, des carreaux de miroir, un mur marron, un sol en carrelage de porcelaine, un lavabo encastré, un plan de toilette en granite et un sol marron.
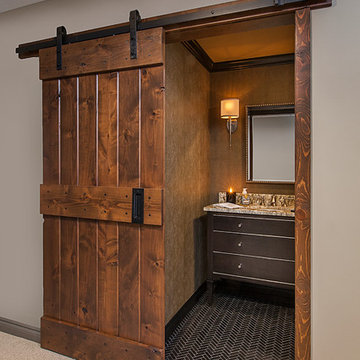
A barn door with a privacy hook, make an interesting entrance to this chic powder room.
Jeff Garland
Idées déco pour un petit WC et toilettes classique avec un placard en trompe-l'oeil, WC séparés, un carrelage noir, mosaïque, un mur marron, un sol en marbre, un lavabo encastré, un plan de toilette en granite et des portes de placard marrons.
Idées déco pour un petit WC et toilettes classique avec un placard en trompe-l'oeil, WC séparés, un carrelage noir, mosaïque, un mur marron, un sol en marbre, un lavabo encastré, un plan de toilette en granite et des portes de placard marrons.
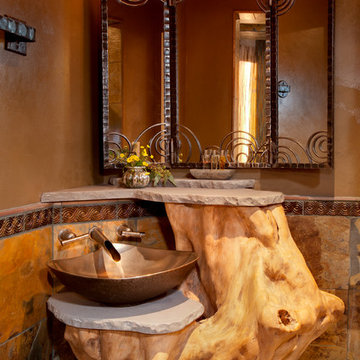
Aménagement d'un WC et toilettes sud-ouest américain de taille moyenne avec une vasque, un mur marron et un carrelage beige.
Idées déco de WC et toilettes avec un mur marron
1