Idées déco de WC et toilettes avec un mur marron
Trier par :
Budget
Trier par:Populaires du jour
1 - 20 sur 142 photos
1 sur 3

Cette image montre un WC et toilettes traditionnel en bois de taille moyenne avec WC à poser, un carrelage marron, une plaque de galets, un mur marron, un sol en ardoise, un sol marron, un plan de toilette noir, meuble-lavabo sur pied et un plafond en bois.

Fully integrated Signature Estate featuring Creston controls and Crestron panelized lighting, and Crestron motorized shades and draperies, whole-house audio and video, HVAC, voice and video communication atboth both the front door and gate. Modern, warm, and clean-line design, with total custom details and finishes. The front includes a serene and impressive atrium foyer with two-story floor to ceiling glass walls and multi-level fire/water fountains on either side of the grand bronze aluminum pivot entry door. Elegant extra-large 47'' imported white porcelain tile runs seamlessly to the rear exterior pool deck, and a dark stained oak wood is found on the stairway treads and second floor. The great room has an incredible Neolith onyx wall and see-through linear gas fireplace and is appointed perfectly for views of the zero edge pool and waterway. The center spine stainless steel staircase has a smoked glass railing and wood handrail.

Aménagement d'un petit WC et toilettes montagne avec un mur marron, un plan de toilette en granite, un sol bleu, un lavabo intégré et un plan de toilette gris.

The powder room, adjacent to the mudroom, received a facelift: Textured grass walls replaced black stripes, and existing fixtures were re-plated in bronze to match other elements. Custom light fixture completes the look.
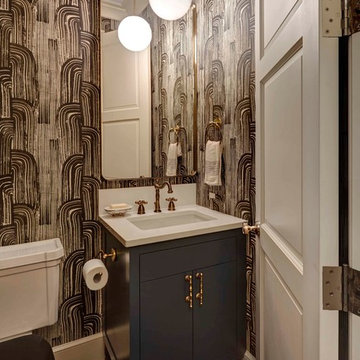
Idée de décoration pour un petit WC et toilettes bohème avec un placard à porte plane, des portes de placard noires, un mur marron, un sol en bois brun, un lavabo encastré, un plan de toilette en surface solide et WC séparés.
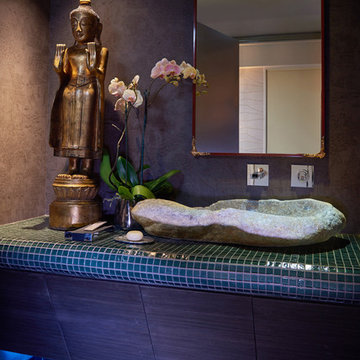
Peter Christiansen Valli
Idée de décoration pour un petit WC et toilettes bohème en bois foncé avec un placard à porte plane, un carrelage vert, un sol en marbre, une vasque, un mur marron, mosaïque et un plan de toilette en carrelage.
Idée de décoration pour un petit WC et toilettes bohème en bois foncé avec un placard à porte plane, un carrelage vert, un sol en marbre, une vasque, un mur marron, mosaïque et un plan de toilette en carrelage.

Southwestern style powder room with integrated sink and textured walls.
Architect: Urban Design Associates
Builder: R-Net Custom Homes
Interiors: Billie Springer
Photography: Thompson Photographic
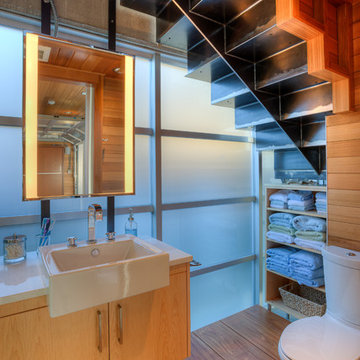
Lower level bath. Photography by Lucas Henning.
Exemple d'un petit WC et toilettes tendance en bois clair avec un placard à porte plane, WC séparés, un carrelage blanc, un carrelage métro, un mur marron, parquet foncé, un lavabo posé, un plan de toilette en surface solide, un sol marron et un plan de toilette blanc.
Exemple d'un petit WC et toilettes tendance en bois clair avec un placard à porte plane, WC séparés, un carrelage blanc, un carrelage métro, un mur marron, parquet foncé, un lavabo posé, un plan de toilette en surface solide, un sol marron et un plan de toilette blanc.

This powder room features a unique snake patterned wallpaper as well as a white marble console sink. There are dark metal accents throughout the room that match the dark brown in the wallpaper.
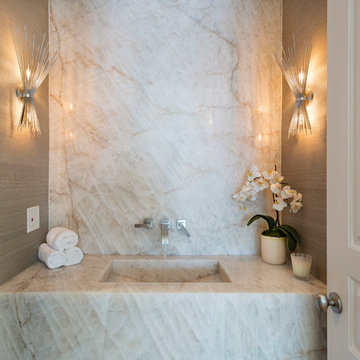
Powder Room
Aménagement d'un WC et toilettes bord de mer de taille moyenne avec un mur marron, un lavabo intégré, un plan de toilette en marbre, un carrelage beige, des dalles de pierre et un plan de toilette beige.
Aménagement d'un WC et toilettes bord de mer de taille moyenne avec un mur marron, un lavabo intégré, un plan de toilette en marbre, un carrelage beige, des dalles de pierre et un plan de toilette beige.

Idées déco pour un grand WC et toilettes montagne en bois avec un placard sans porte, des portes de placards vertess, un sol en bois brun, une vasque, meuble-lavabo suspendu, un plafond en bois, un mur marron, un sol marron et un plan de toilette vert.
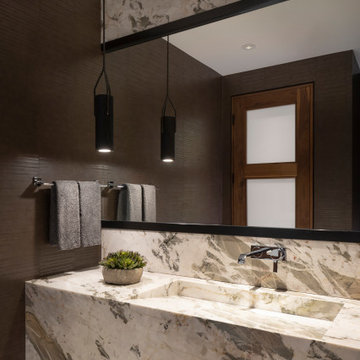
A Cartier Quartzite countertop with integrated slot sink higlights this rich and dramatic powder bath.
Estancia Club
Builder: Peak Ventures
Interiors: Ownby Design
Photography: Jeff Zaruba
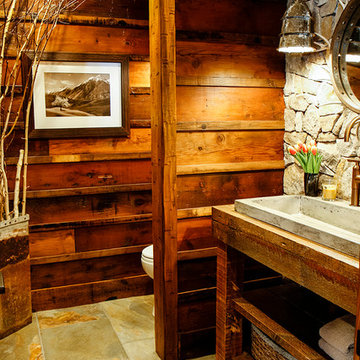
Custom designed powder room with rustic accents and lighting.
Exemple d'un WC et toilettes montagne de taille moyenne avec un carrelage gris, un carrelage de pierre, un mur marron, un sol en ardoise, un plan de toilette en bois et un plan de toilette marron.
Exemple d'un WC et toilettes montagne de taille moyenne avec un carrelage gris, un carrelage de pierre, un mur marron, un sol en ardoise, un plan de toilette en bois et un plan de toilette marron.
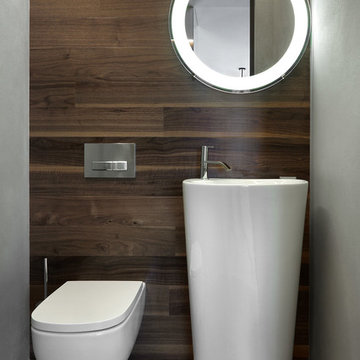
Cette photo montre un grand WC suspendu tendance avec un mur marron, un lavabo intégré et un sol marron.
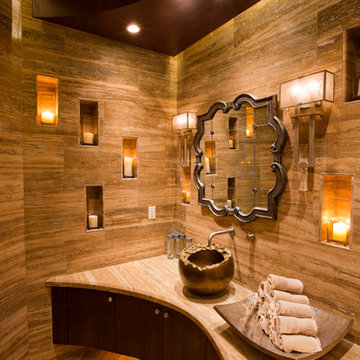
Photograph by Tim Fuller, Architect: Soloway Designs, Builder: Cutshaw construction, Interior Designer: Inspire dezigns.
Inspiration pour un WC et toilettes méditerranéen en bois foncé de taille moyenne avec un placard à porte plane, un carrelage beige, un sol en vinyl, une vasque, un plan de toilette en marbre et un mur marron.
Inspiration pour un WC et toilettes méditerranéen en bois foncé de taille moyenne avec un placard à porte plane, un carrelage beige, un sol en vinyl, une vasque, un plan de toilette en marbre et un mur marron.
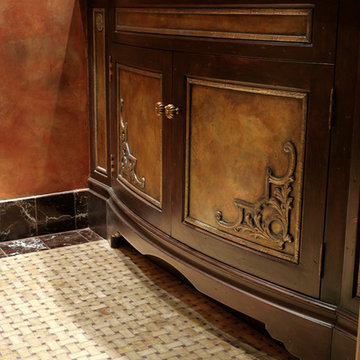
Photo credits: Design Directives, Dino Tonn
Cette image montre un WC et toilettes traditionnel en bois foncé de taille moyenne avec un placard en trompe-l'oeil, un sol en carrelage de terre cuite, WC séparés, un mur marron, un lavabo posé, un plan de toilette en marbre et un sol blanc.
Cette image montre un WC et toilettes traditionnel en bois foncé de taille moyenne avec un placard en trompe-l'oeil, un sol en carrelage de terre cuite, WC séparés, un mur marron, un lavabo posé, un plan de toilette en marbre et un sol blanc.

Powder room with table style vanity that was fabricated in our exclusive Bay Area cabinet shop. Ann Sacks Clodagh Shield tiled wall adds interest to this very small powder room that had previously been a hallway closet.

Unlacquered brass plumbing fixtures, hardware and mirror.
Aménagement d'un WC et toilettes classique de taille moyenne avec un mur marron, un lavabo encastré, un plan de toilette en marbre et un plan de toilette blanc.
Aménagement d'un WC et toilettes classique de taille moyenne avec un mur marron, un lavabo encastré, un plan de toilette en marbre et un plan de toilette blanc.

Idée de décoration pour un WC et toilettes design en bois foncé de taille moyenne avec un carrelage marron, un mur marron, une vasque, un sol marron, des carreaux de céramique, un sol en carrelage de céramique, un plan de toilette en quartz, un placard à porte plane et un plan de toilette blanc.
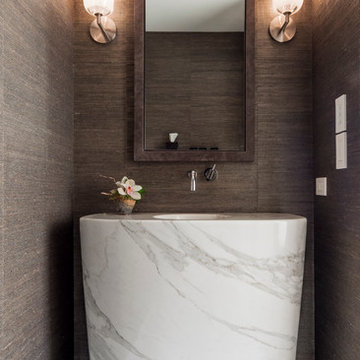
Sergio Sabag
Idées déco pour un WC et toilettes contemporain de taille moyenne avec un lavabo de ferme, un plan de toilette en marbre, un sol en marbre et un mur marron.
Idées déco pour un WC et toilettes contemporain de taille moyenne avec un lavabo de ferme, un plan de toilette en marbre, un sol en marbre et un mur marron.
Idées déco de WC et toilettes avec un mur marron
1