Idées déco de WC et toilettes avec un mur multicolore et meuble-lavabo suspendu
Trier par :
Budget
Trier par:Populaires du jour
1 - 20 sur 275 photos

Villa Marcès - Réaménagement et décoration d'un appartement, 94 - Une attention particulière est apportée aux toilettes, tant au niveau de l'esthétique de de l'ergonomie.
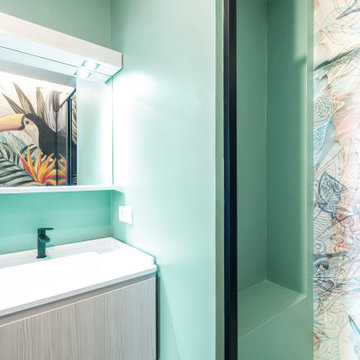
Idée de décoration pour un petit WC et toilettes design avec un mur multicolore, un lavabo posé, meuble-lavabo suspendu et du papier peint.

The guest powder room has a floating weathered wood vanity with gold accents and fixtures. A textured gray wallpaper with gold accents ties it all together.

Cette photo montre un WC et toilettes tendance en bois brun avec un placard à porte plane, un mur multicolore, un lavabo encastré, un plan de toilette en marbre, un sol gris, un plan de toilette gris, meuble-lavabo suspendu et du papier peint.

A bold wallpaper was chosen for impact in this downstairs cloakroom, with Downpipe (Farrow and Ball) ceiling and panel behind the toilet, with the sink unit in a matching dark shade. The toilet and sink unit are wall mounted to increase the feeling of space.

Deep and vibrant, this tropical leaf wallpaper turned a small powder room into a showstopper. The wood vanity is topped with a marble countertop + backsplash and adorned with a gold faucet. A recessed medicine cabinet is flanked by two sconces with painted shades to keep things moody.
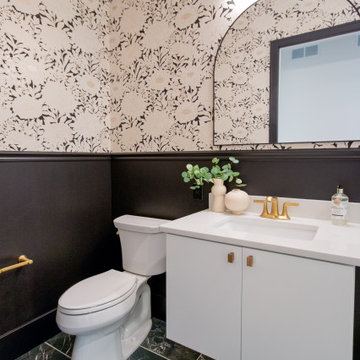
12"x24" Floor Tile by Interceramic, Pulse in Coal, Matte
Inspiration pour un WC et toilettes design avec un placard à porte plane, des portes de placard blanches, WC séparés, un mur multicolore, un sol en carrelage de céramique, un lavabo encastré, un plan de toilette en quartz modifié, un sol noir, un plan de toilette blanc, meuble-lavabo suspendu et boiseries.
Inspiration pour un WC et toilettes design avec un placard à porte plane, des portes de placard blanches, WC séparés, un mur multicolore, un sol en carrelage de céramique, un lavabo encastré, un plan de toilette en quartz modifié, un sol noir, un plan de toilette blanc, meuble-lavabo suspendu et boiseries.

Our clients hired us to completely renovate and furnish their PEI home — and the results were transformative. Inspired by their natural views and love of entertaining, each space in this PEI home is distinctly original yet part of the collective whole.
We used color, patterns, and texture to invite personality into every room: the fish scale tile backsplash mosaic in the kitchen, the custom lighting installation in the dining room, the unique wallpapers in the pantry, powder room and mudroom, and the gorgeous natural stone surfaces in the primary bathroom and family room.
We also hand-designed several features in every room, from custom furnishings to storage benches and shelving to unique honeycomb-shaped bar shelves in the basement lounge.
The result is a home designed for relaxing, gathering, and enjoying the simple life as a couple.

Idée de décoration pour un WC et toilettes design en bois brun avec un placard à porte plane, un mur multicolore, une vasque, un plan de toilette en bois, un sol noir, un plan de toilette marron, meuble-lavabo suspendu et du papier peint.

Idée de décoration pour un WC et toilettes tradition de taille moyenne avec un placard à porte plane, des portes de placard blanches, WC séparés, un mur multicolore, un sol en carrelage de porcelaine, un plan de toilette en quartz modifié, un sol gris, un plan de toilette blanc, meuble-lavabo suspendu, différents designs de plafond et du papier peint.

Floating vanity with vessel sink. Genuine stone wall and wallpaper. Plumbing in polished nickel. Pendants hang from ceiling but additional light is Shulter mirror. Under Cabinet lighting reflects this beautiful marble floor and solid walnut cabinet.

The image captures a minimalist and elegant cloakroom vanity area that blends functionality with design aesthetics. The vanity itself is a modern floating unit with clean lines and a combination of white and subtle gold finishes, creating a luxurious yet understated look. A unique pink basin sits atop the vanity, adding a pop of soft color that complements the neutral palette.
Above the basin, a sleek, gold tap emerges from the wall, mirroring the gold accents on the vanity and enhancing the sophisticated vibe of the space. A round mirror with a simple frame reflects the room, contributing to the area's spacious and airy feel. Adjacent to the mirror is a wall-mounted light fixture with a mid-century modern influence, featuring clear glass and brass elements that resonate with the room's fixtures.
The walls are adorned with a textured wallpaper in a muted pattern, providing depth and interest without overwhelming the space. A semi-sheer window treatment allows for natural light to filter through, illuminating the vanity area and highlighting the wallpaper's subtle texture.
This bathroom vanity design showcases attention to detail and a preference for refined simplicity, with every element carefully chosen to create a cohesive and serene environment.

Masculine Man-Cave powder room
Réalisation d'un WC et toilettes tradition en bois brun de taille moyenne avec un placard à porte plane, WC séparés, un carrelage multicolore, un mur multicolore, un sol en carrelage de porcelaine, un lavabo intégré, un plan de toilette en quartz modifié, un sol bleu, un plan de toilette beige, meuble-lavabo suspendu et du papier peint.
Réalisation d'un WC et toilettes tradition en bois brun de taille moyenne avec un placard à porte plane, WC séparés, un carrelage multicolore, un mur multicolore, un sol en carrelage de porcelaine, un lavabo intégré, un plan de toilette en quartz modifié, un sol bleu, un plan de toilette beige, meuble-lavabo suspendu et du papier peint.

Aménagement d'un WC et toilettes classique de taille moyenne avec un placard sans porte, des portes de placard marrons, WC à poser, un mur multicolore, un sol en carrelage de porcelaine, une vasque, un plan de toilette en bois, un sol noir, un plan de toilette marron, meuble-lavabo suspendu et du papier peint.
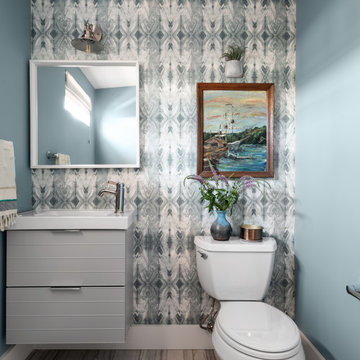
Inspiration pour un WC et toilettes traditionnel avec un placard à porte plane, des portes de placard grises, un mur multicolore, un plan vasque, un sol marron, un plan de toilette blanc, meuble-lavabo suspendu et du papier peint.
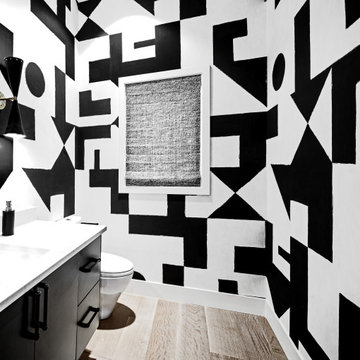
Aménagement d'un WC et toilettes contemporain avec un placard à porte plane, des portes de placard noires, un mur multicolore, un lavabo encastré, un sol marron, un plan de toilette blanc et meuble-lavabo suspendu.

Aménagement d'un petit WC et toilettes contemporain en bois brun avec un placard à porte plane, un mur multicolore, un lavabo intégré, un sol multicolore, un plan de toilette blanc, meuble-lavabo suspendu, un plafond en papier peint et du papier peint.

Jewel box powder room with shimmering glass tile and whimsical wall covering, rift white oak champagne finish floating vanity
Exemple d'un grand WC et toilettes bord de mer avec un placard à porte plane, des portes de placard beiges, WC à poser, un carrelage bleu, mosaïque, un mur multicolore, un sol en carrelage de porcelaine, un lavabo posé, un plan de toilette en quartz modifié, un sol beige, un plan de toilette blanc, meuble-lavabo suspendu et du papier peint.
Exemple d'un grand WC et toilettes bord de mer avec un placard à porte plane, des portes de placard beiges, WC à poser, un carrelage bleu, mosaïque, un mur multicolore, un sol en carrelage de porcelaine, un lavabo posé, un plan de toilette en quartz modifié, un sol beige, un plan de toilette blanc, meuble-lavabo suspendu et du papier peint.

Aménagement d'un WC et toilettes contemporain de taille moyenne avec un placard à porte plane, des portes de placard marrons, WC à poser, un mur multicolore, un sol en carrelage de céramique, un lavabo posé, un plan de toilette en quartz modifié, un sol noir, un plan de toilette beige, meuble-lavabo suspendu et du papier peint.
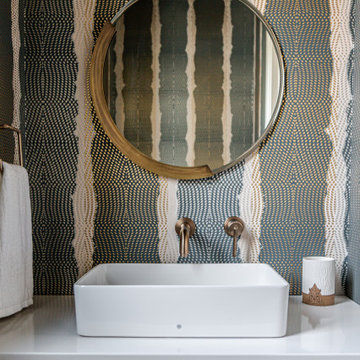
A fun, wallpapered powder room in a modern farmhouse new construction home in Vienna, VA.
Réalisation d'un WC et toilettes champêtre en bois clair de taille moyenne avec un placard à porte plane, WC séparés, un mur multicolore, parquet clair, une vasque, un plan de toilette en quartz modifié, un sol beige, un plan de toilette blanc, meuble-lavabo suspendu et du papier peint.
Réalisation d'un WC et toilettes champêtre en bois clair de taille moyenne avec un placard à porte plane, WC séparés, un mur multicolore, parquet clair, une vasque, un plan de toilette en quartz modifié, un sol beige, un plan de toilette blanc, meuble-lavabo suspendu et du papier peint.
Idées déco de WC et toilettes avec un mur multicolore et meuble-lavabo suspendu
1