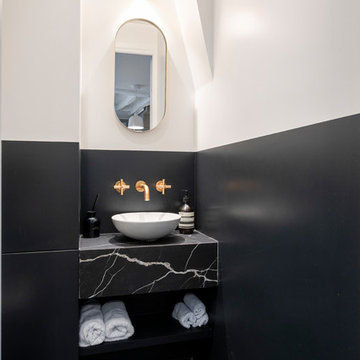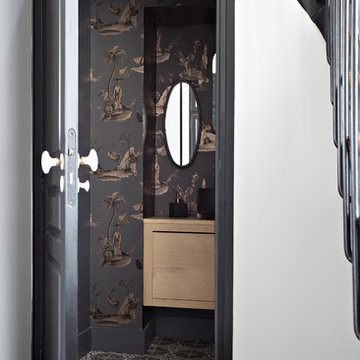Idées déco de WC et toilettes avec un mur marron et un mur multicolore
Trier par :
Budget
Trier par:Populaires du jour
1 - 20 sur 5 529 photos

Villa Marcès - Réaménagement et décoration d'un appartement, 94 - Une attention particulière est apportée aux toilettes, tant au niveau de l'esthétique de de l'ergonomie.

Aménagement d'un WC et toilettes contemporain avec un placard sans porte, des portes de placard noires, un mur multicolore, une vasque, un sol noir et un plan de toilette noir.

Gwenaelle HOYET
Aménagement d'un WC et toilettes classique en bois clair avec un placard à porte plane, un mur multicolore et un sol multicolore.
Aménagement d'un WC et toilettes classique en bois clair avec un placard à porte plane, un mur multicolore et un sol multicolore.

Aménagement d'un WC et toilettes contemporain avec un placard à porte plane, des portes de placard marrons, un carrelage multicolore, mosaïque, un mur multicolore, une vasque, un plan de toilette blanc et meuble-lavabo encastré.

Crédits photo: Alexis Paoli
Exemple d'un WC suspendu tendance de taille moyenne avec un sol en carrelage de porcelaine, un lavabo suspendu, un sol noir et un mur multicolore.
Exemple d'un WC suspendu tendance de taille moyenne avec un sol en carrelage de porcelaine, un lavabo suspendu, un sol noir et un mur multicolore.

Cette photo montre un petit WC et toilettes chic avec un placard avec porte à panneau surélevé, des portes de placards vertess, WC séparés, un mur multicolore, un sol en travertin, une vasque, un plan de toilette en quartz modifié, un sol marron, un plan de toilette multicolore, meuble-lavabo sur pied et du papier peint.

Inspiration pour un petit WC et toilettes rustique avec WC séparés, un mur multicolore, un sol en bois brun, un lavabo de ferme et un sol marron.

Cette image montre un petit WC et toilettes traditionnel avec des portes de placard blanches, WC à poser, un mur multicolore, parquet foncé, un lavabo encastré, un plan de toilette en marbre, un sol marron, un placard avec porte à panneau encastré et un plan de toilette blanc.

Photography by www.mikechajecki.com
Idées déco pour un petit WC et toilettes classique avec un placard avec porte à panneau encastré, des portes de placard noires, un lavabo encastré, un plan de toilette en marbre, un mur marron et un plan de toilette blanc.
Idées déco pour un petit WC et toilettes classique avec un placard avec porte à panneau encastré, des portes de placard noires, un lavabo encastré, un plan de toilette en marbre, un mur marron et un plan de toilette blanc.

Rainforest Bathroom in Horsham, West Sussex
Explore this rainforest-inspired bathroom, utilising leafy tiles, brushed gold brassware and great storage options.
The Brief
This Horsham-based couple required an update of their en-suite bathroom and sought to create an indulgent space with a difference, whilst also encompassing their interest in art and design.
Creating a great theme was key to this project, but storage requirements were also an important consideration. Space to store bathroom essentials was key, as well as areas to display decorative items.
Design Elements
A leafy rainforest tile is one of the key design elements of this projects.
It has been used as an accent within storage niches and for the main shower wall, and contributes towards the arty design this client favoured from initial conversations about the project. On the opposing shower wall, a mint tile has been used, with a neutral tile used on the remaining two walls.
Including plentiful storage was key to ensure everything had its place in this en-suite. A sizeable furniture unit and matching mirrored cabinet from supplier Pelipal incorporate plenty of storage, in a complimenting wood finish.
Special Inclusions
To compliment the green and leafy theme, a selection of brushed gold brassware has been utilised within the shower, basin area, flush plate and towel rail. Including the brushed gold elements enhanced the design and further added to the unique theme favoured by the client.
Storage niches have been used within the shower and above sanitaryware, as a place to store decorative items and everyday showering essentials.
The shower itself is made of a Crosswater enclosure and tray, equipped with a waterfall style shower and matching shower control.
Project Highlight
The highlight of this project is the sizeable furniture unit and matching mirrored cabinet from German supplier Pelipal, chosen in the san remo oak finish.
This furniture adds all-important storage space for the client and also perfectly matches the leafy theme of this bathroom project.
The End Result
This project highlights the amazing results that can be achieved when choosing something a little bit different. Designer Martin has created a fantastic theme for this client, with elements that work in perfect harmony, and achieve the initial brief of the client.
If you’re looking to create a unique style in your next bathroom, en-suite or cloakroom project, discover how our expert design team can transform your space with a free design appointment.
Arrange a free bathroom design appointment in showroom or online.

Cette image montre un WC suspendu design avec un mur multicolore, un lavabo suspendu, un sol gris et du papier peint.

Well, we chose to go wild in this room which was all designed around the sink that was found in a lea market in Baku, Azerbaijan.
Réalisation d'un petit WC et toilettes bohème avec des portes de placards vertess, WC séparés, un carrelage blanc, des carreaux de céramique, un mur multicolore, carreaux de ciment au sol, un plan de toilette en marbre, un sol multicolore, un plan de toilette vert, meuble-lavabo suspendu, un plafond en papier peint et du papier peint.
Réalisation d'un petit WC et toilettes bohème avec des portes de placards vertess, WC séparés, un carrelage blanc, des carreaux de céramique, un mur multicolore, carreaux de ciment au sol, un plan de toilette en marbre, un sol multicolore, un plan de toilette vert, meuble-lavabo suspendu, un plafond en papier peint et du papier peint.

Cette image montre un WC et toilettes traditionnel avec un mur multicolore, parquet clair, un lavabo encastré, un sol beige, un plan de toilette gris et du papier peint.

Réalisation d'un WC et toilettes victorien avec WC séparés, un mur multicolore, parquet foncé, un lavabo de ferme et un sol marron.

Photography4MLS
Idées déco pour un petit WC et toilettes classique avec un lavabo de ferme, WC séparés, un carrelage marron, des carreaux de céramique, un mur marron et un sol en carrelage de porcelaine.
Idées déco pour un petit WC et toilettes classique avec un lavabo de ferme, WC séparés, un carrelage marron, des carreaux de céramique, un mur marron et un sol en carrelage de porcelaine.

Idée de décoration pour un WC et toilettes tradition avec un carrelage vert, un mur multicolore, du papier peint, boiseries et un lavabo suspendu.

Powder Room below stair
Aménagement d'un petit WC et toilettes classique avec un placard à porte affleurante, des portes de placard bleues, un sol en bois brun, une vasque, meuble-lavabo encastré, un plafond en papier peint, du papier peint, un mur multicolore, un sol marron et un plan de toilette blanc.
Aménagement d'un petit WC et toilettes classique avec un placard à porte affleurante, des portes de placard bleues, un sol en bois brun, une vasque, meuble-lavabo encastré, un plafond en papier peint, du papier peint, un mur multicolore, un sol marron et un plan de toilette blanc.

Idées déco pour un WC et toilettes classique en bois brun avec un placard avec porte à panneau encastré, WC séparés, un mur multicolore, un sol en bois brun, une vasque, un plan de toilette en bois, un sol marron, un plan de toilette marron, meuble-lavabo encastré, du lambris et du papier peint.

This sophisticated powder bath creates a "wow moment" for guests when they turn the corner. The large geometric pattern on the wallpaper adds dimension and a tactile beaded texture. The custom black and gold vanity cabinet is the star of the show with its brass inlay around the cabinet doors and matching brass hardware. A lovely black and white marble top graces the vanity and compliments the wallpaper. The custom black and gold mirror and a golden lantern complete the space. Finally, white oak wood floors add a touch of warmth and a hot pink orchid packs a colorful punch.

Réalisation d'un petit WC et toilettes tradition avec WC séparés, un mur multicolore, un lavabo suspendu, un sol multicolore et du papier peint.
Idées déco de WC et toilettes avec un mur marron et un mur multicolore
1