Idées déco de WC et toilettes avec un bidet et un mur noir
Trier par :
Budget
Trier par:Populaires du jour
1 - 17 sur 17 photos
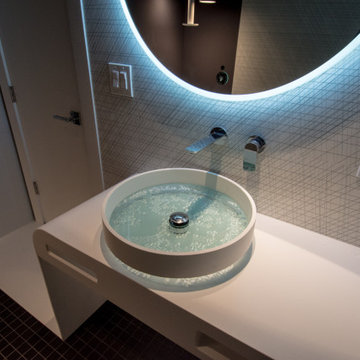
Small powder room remodel with custom designed vanity console in Corian solid surface. Specialty sink from Australia. Large format abstract ceramic wall panels, with matte black mosaic floor tiles and white ceramic strip as continuation of vanity form from floor to ceiling.
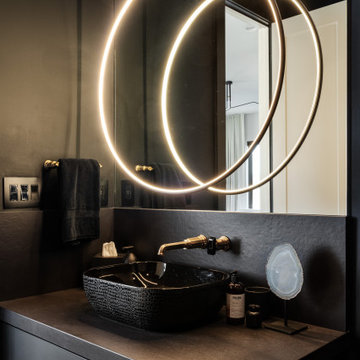
Luxe modern interior design in Westwood, Kansas by ULAH Interiors + Design, Kansas City. This powder bath features a ceiling mounted LED circular vanity light Wall mounted faucet by Brizo. Textured vessel sink has glossy finish on the inside, with matte black finish on the outside.
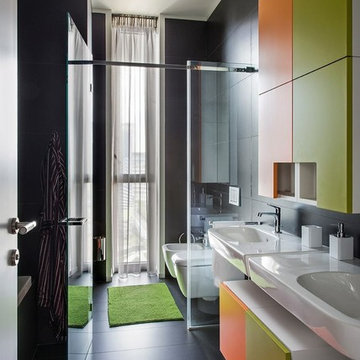
Детский санузел.
Сантехника и аксессуары Agape.
Aménagement d'un WC et toilettes contemporain de taille moyenne avec un placard à porte plane, des portes de placards vertess, un bidet, un carrelage noir, des carreaux de céramique, un mur noir, un sol en carrelage de céramique, un lavabo suspendu et un sol noir.
Aménagement d'un WC et toilettes contemporain de taille moyenne avec un placard à porte plane, des portes de placards vertess, un bidet, un carrelage noir, des carreaux de céramique, un mur noir, un sol en carrelage de céramique, un lavabo suspendu et un sol noir.

Inspiration pour un grand WC et toilettes minimaliste avec un placard à porte plane, des portes de placard blanches, un bidet, un carrelage noir, du carrelage en marbre, un mur noir, un sol en marbre, un lavabo encastré, un plan de toilette en marbre, un sol noir, un plan de toilette noir et meuble-lavabo suspendu.
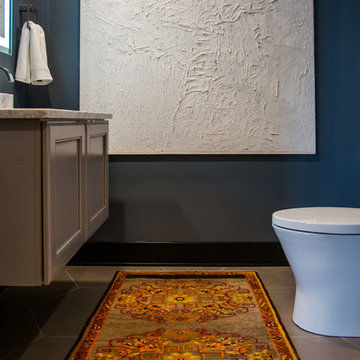
Aménagement d'un petit WC et toilettes contemporain avec un placard avec porte à panneau encastré, des portes de placard marrons, un bidet, un mur noir, un plan de toilette en granite, un sol marron et un plan de toilette beige.
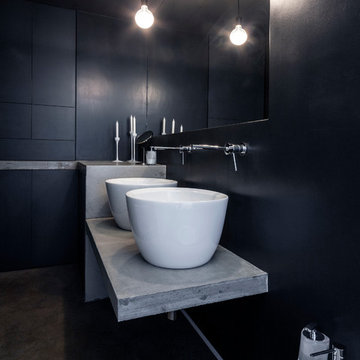
Project "Portland" of BLAARCHITETTURA, realized by CAVALLARO CASA. photo: © Beppe Giardino. Custom made interiors, exclusive design.
Inspiration pour un petit WC et toilettes design avec un bidet, un carrelage noir, un mur noir, une vasque, un plan de toilette en granite et un sol noir.
Inspiration pour un petit WC et toilettes design avec un bidet, un carrelage noir, un mur noir, une vasque, un plan de toilette en granite et un sol noir.
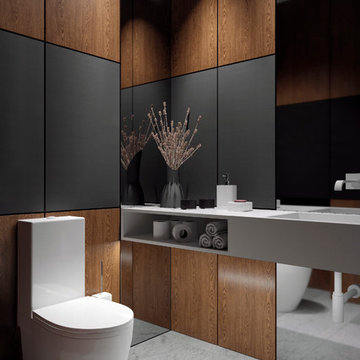
AkhunovArchitects
Inspiration pour un WC et toilettes urbain de taille moyenne avec un placard à porte shaker, des portes de placard beiges, un bidet, une plaque de galets, un plan de toilette en surface solide, un carrelage gris, un mur noir, un sol en carrelage de porcelaine, un lavabo suspendu et un sol gris.
Inspiration pour un WC et toilettes urbain de taille moyenne avec un placard à porte shaker, des portes de placard beiges, un bidet, une plaque de galets, un plan de toilette en surface solide, un carrelage gris, un mur noir, un sol en carrelage de porcelaine, un lavabo suspendu et un sol gris.
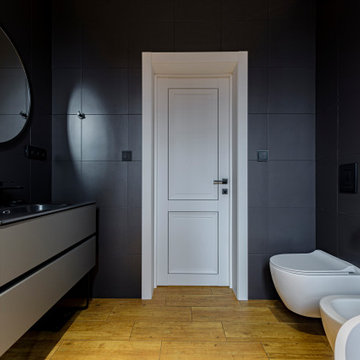
Réalisation d'un WC et toilettes design avec un placard à porte plane, des portes de placard noires, un bidet, un carrelage noir, des carreaux de porcelaine, un mur noir, un sol en carrelage de céramique, un lavabo encastré, un sol jaune et meuble-lavabo sur pied.
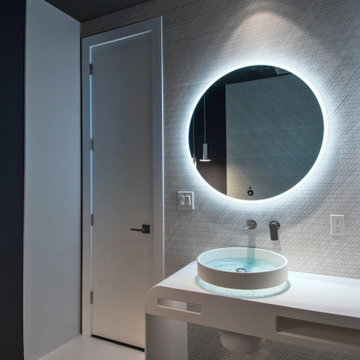
Small powder room remodel with custom designed vanity console in Corian solid surface. Specialty sink from Australia. Large format abstract ceramic wall panels, with matte black mosaic floor tiles and white ceramic strip as continuation of vanity form from floor to ceiling.
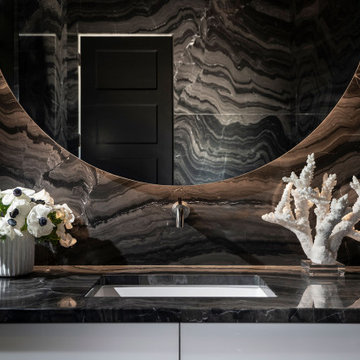
Idée de décoration pour un grand WC et toilettes minimaliste avec un placard à porte plane, des portes de placard blanches, un bidet, un carrelage noir, du carrelage en marbre, un mur noir, un sol en marbre, un lavabo encastré, un plan de toilette en marbre, un sol noir, un plan de toilette noir et meuble-lavabo suspendu.
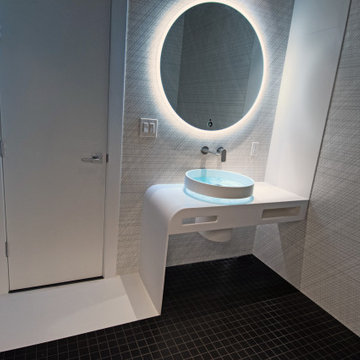
Small powder room remodel with custom designed vanity console in Corian solid surface. Specialty sink from Australia. Large format abstract ceramic wall panels, with matte black mosaic floor tiles and white ceramic strip as continuation of vanity form from floor to ceiling.
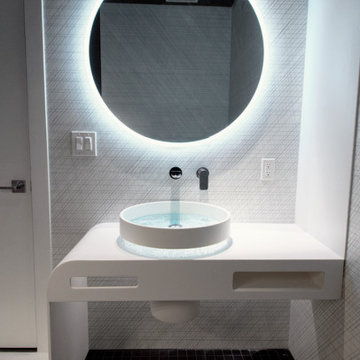
Small powder room remodel with custom designed vanity console in Corian solid surface. Specialty sink from Australia. Large format abstract ceramic wall panels, with matte black mosaic floor tiles and white ceramic strip as continuation of vanity form from floor to ceiling.
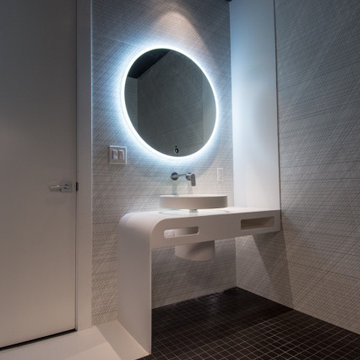
Small powder room remodel with custom designed vanity console in Corian solid surface. Specialty sink from Australia. Large format abstract ceramic wall panels, with matte black mosaic floor tiles and white ceramic strip as continuation of vanity form from floor to ceiling.
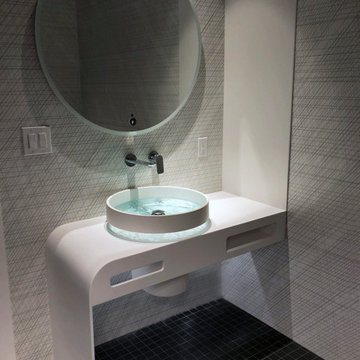
Small powder room remodel with custom designed vanity console in Corian solid surface. Specialty sink from Australia. Large format abstract ceramic wall panels, with matte black mosaic floor tiles and white ceramic strip as continuation of vanity form from floor to ceiling.
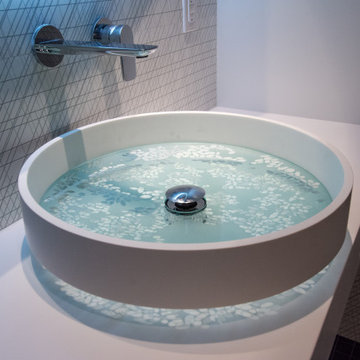
Small powder room remodel with custom designed vanity console in Corian solid surface. Specialty sink from Australia. Large format abstract ceramic wall panels, with matte black mosaic floor tiles and white ceramic strip as continuation of vanity form from floor to ceiling.
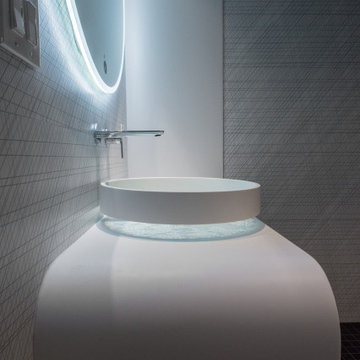
Small powder room remodel with custom designed vanity console in Corian solid surface. Specialty sink from Australia. Large format abstract ceramic wall panels, with matte black mosaic floor tiles and white ceramic strip as continuation of vanity form from floor to ceiling.
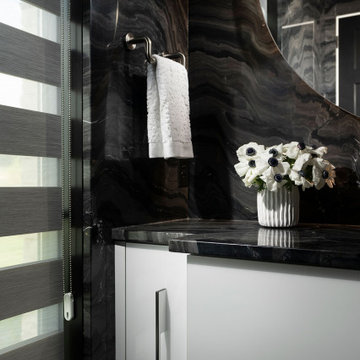
Cette photo montre un grand WC et toilettes moderne avec un placard à porte plane, des portes de placard blanches, un bidet, un carrelage noir, du carrelage en marbre, un mur noir, un sol en marbre, un lavabo encastré, un plan de toilette en marbre, un sol noir, un plan de toilette noir et meuble-lavabo suspendu.
Idées déco de WC et toilettes avec un bidet et un mur noir
1