Idées déco de WC et toilettes avec un placard avec porte à panneau encastré et un mur noir
Trier par :
Budget
Trier par:Populaires du jour
1 - 20 sur 43 photos

Cette photo montre un WC et toilettes chic de taille moyenne avec un placard avec porte à panneau encastré, des portes de placard grises, un mur noir, une grande vasque, un plan de toilette en marbre, un plan de toilette noir et meuble-lavabo encastré.

In this luxurious Serrano home, a mixture of matte glass and glossy laminate cabinetry plays off the industrial metal frames suspended from the dramatically tall ceilings. Custom frameless glass encloses a wine room, complete with flooring made from wine barrels. Continuing the theme, the back kitchen expands the function of the kitchen including a wine station by Dacor.
In the powder bathroom, the lipstick red cabinet floats within this rustic Hollywood glam inspired space. Wood floor material was designed to go up the wall for an emphasis on height.
The upstairs bar/lounge is the perfect spot to hang out and watch the game. Or take a look out on the Serrano golf course. A custom steel raised bar is finished with Dekton trillium countertops for durability and industrial flair. The same lipstick red from the bathroom is brought into the bar space adding a dynamic spice to the space, and tying the two spaces together.

Aménagement d'un WC et toilettes classique de taille moyenne avec un placard avec porte à panneau encastré, des portes de placard noires, WC séparés, un mur noir, carreaux de ciment au sol, un lavabo encastré, un plan de toilette en marbre, un sol noir et un plan de toilette blanc.

Idée de décoration pour un WC et toilettes tradition avec un placard avec porte à panneau encastré, des portes de placard blanches, WC séparés, un mur noir, un sol en carrelage de terre cuite, un lavabo encastré, un sol multicolore et un plan de toilette gris.
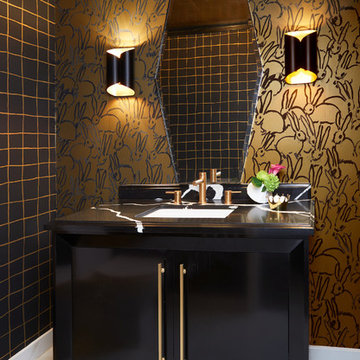
Powder rooms at their best should be a statement. The jewel of the house. This one we called "the hutch". Very whimsical yet very rich and elegant.
Idée de décoration pour un petit WC et toilettes design avec un placard avec porte à panneau encastré, des portes de placard noires, un mur noir, un sol en marbre, un lavabo encastré, un plan de toilette en marbre, un sol blanc et un plan de toilette noir.
Idée de décoration pour un petit WC et toilettes design avec un placard avec porte à panneau encastré, des portes de placard noires, un mur noir, un sol en marbre, un lavabo encastré, un plan de toilette en marbre, un sol blanc et un plan de toilette noir.
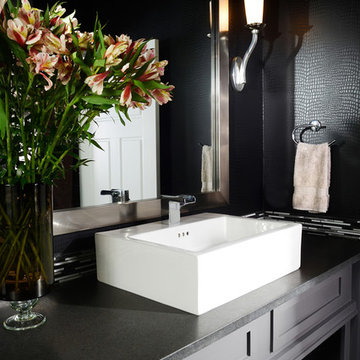
Dramatic, classic and modern; Obelisk Home’s challenge from the homeowner. We now had to convince the client that a dramatic black alligator wallpaper mixed with a black metallic tile, a sleek black countertop and a colorful listello strip would be the perfect mix in this small space. It is simple, yet shiny light fixtures and a mirror, create reflectivity, warmth and interest. The cabinets were finished in a warm grey with lots of under-cabinet space for storage. Powder baths never seem to have enough storage, but not this one. This space is now the favorite of the homeowners and visitors.
Photos by Jeremy Mason McGraw

Réalisation d'un WC et toilettes craftsman avec un placard avec porte à panneau encastré, des portes de placard noires, WC à poser, un carrelage blanc, des carreaux de céramique, un mur noir, un sol en carrelage de céramique, un lavabo encastré, un plan de toilette en quartz modifié, un sol blanc, un plan de toilette blanc, meuble-lavabo suspendu et du lambris de bois.

Powder room off the kitchen with ship lap walls painted black and since we had some cypress left..we used it here.
Idées déco pour un WC et toilettes campagne en bois clair avec un placard avec porte à panneau encastré, un mur noir, parquet foncé, un lavabo encastré, un sol marron, un plan de toilette blanc, meuble-lavabo encastré et du lambris de bois.
Idées déco pour un WC et toilettes campagne en bois clair avec un placard avec porte à panneau encastré, un mur noir, parquet foncé, un lavabo encastré, un sol marron, un plan de toilette blanc, meuble-lavabo encastré et du lambris de bois.
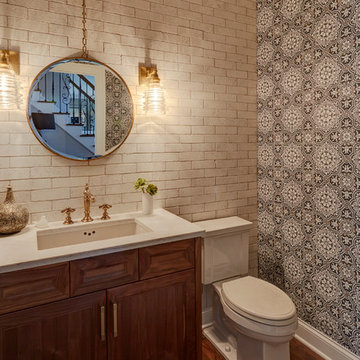
Cette image montre un WC et toilettes bohème en bois brun avec un placard avec porte à panneau encastré, WC séparés, un carrelage blanc, des carreaux en terre cuite, un mur noir, un sol en bois brun, un lavabo encastré, un plan de toilette en quartz et un sol marron.

Clay Cox, Kitchen Designer; Giovanni Photography
Cette photo montre un WC et toilettes chic de taille moyenne avec un placard avec porte à panneau encastré, des portes de placard noires, WC séparés, un mur noir, un sol en carrelage de céramique, une vasque, un plan de toilette en quartz modifié et un sol multicolore.
Cette photo montre un WC et toilettes chic de taille moyenne avec un placard avec porte à panneau encastré, des portes de placard noires, WC séparés, un mur noir, un sol en carrelage de céramique, une vasque, un plan de toilette en quartz modifié et un sol multicolore.
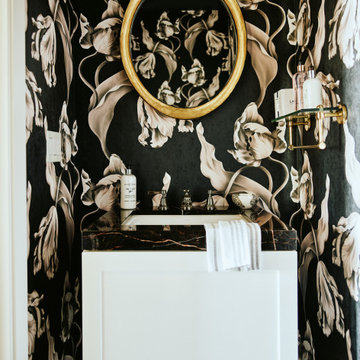
Exemple d'un petit WC et toilettes chic avec un placard avec porte à panneau encastré, des portes de placard blanches, un mur noir, un lavabo encastré, un plan de toilette noir, meuble-lavabo sur pied et du papier peint.
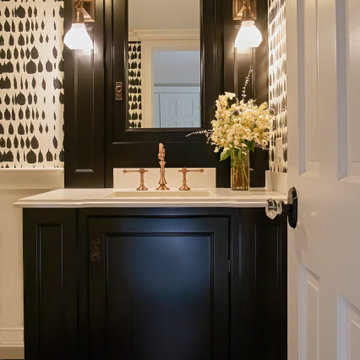
The powder room offer a surprise and a departure from the all the shades of blue in the surrounding rooms.
Copper faucet and light fixtures, and the dramatic wallpaper (once used in Mick Jagger's NYC apartment), is a fun surprise!

Photography: Werner Straube
Réalisation d'un petit WC et toilettes tradition avec des portes de placard grises, un mur noir, un lavabo encastré, un plan de toilette en marbre, un placard avec porte à panneau encastré et un plan de toilette blanc.
Réalisation d'un petit WC et toilettes tradition avec des portes de placard grises, un mur noir, un lavabo encastré, un plan de toilette en marbre, un placard avec porte à panneau encastré et un plan de toilette blanc.

Powder room featuring hickory wood vanity, black countertops, gold faucet, black geometric wallpaper, gold mirror, and gold sconce.
Cette image montre un grand WC et toilettes traditionnel en bois clair avec un placard avec porte à panneau encastré, un mur noir, un lavabo encastré, un plan de toilette en quartz modifié, un plan de toilette noir, meuble-lavabo sur pied et du papier peint.
Cette image montre un grand WC et toilettes traditionnel en bois clair avec un placard avec porte à panneau encastré, un mur noir, un lavabo encastré, un plan de toilette en quartz modifié, un plan de toilette noir, meuble-lavabo sur pied et du papier peint.

Aménagement d'un WC et toilettes classique de taille moyenne avec un placard avec porte à panneau encastré, des portes de placard noires, un carrelage blanc, du carrelage en marbre, un mur noir, un sol en marbre, une vasque, un plan de toilette en granite, un plan de toilette noir, meuble-lavabo sur pied et du papier peint.

The luxurious powder room is highlighted by paneled walls and dramatic black accents.
Cette photo montre un WC et toilettes chic de taille moyenne avec un placard avec porte à panneau encastré, des portes de placard noires, WC séparés, un mur noir, sol en stratifié, un lavabo encastré, un plan de toilette en quartz, un sol marron, un plan de toilette blanc, meuble-lavabo sur pied et du lambris.
Cette photo montre un WC et toilettes chic de taille moyenne avec un placard avec porte à panneau encastré, des portes de placard noires, WC séparés, un mur noir, sol en stratifié, un lavabo encastré, un plan de toilette en quartz, un sol marron, un plan de toilette blanc, meuble-lavabo sur pied et du lambris.

The crosshatch pattern of the mesh is a bit of recurring motif in the home’s design. You can find it throughout the home, including in the wallpaper selection in this powder room.
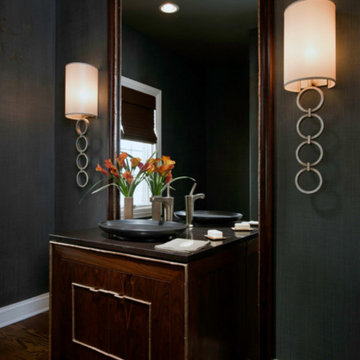
Réalisation d'un WC et toilettes design en bois foncé de taille moyenne avec un placard avec porte à panneau encastré, un mur noir, parquet foncé, une vasque, un plan de toilette en bois et un sol marron.
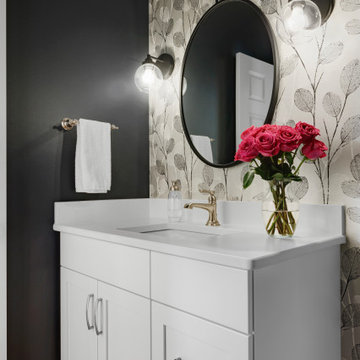
This half bathroom went from a dull, builder grade look to an eye-catching, memorable space.
The bold paint color adds drama to the room and the metallic wallpaper really make this bathroom pop! A mixture of metal finishes and the crisp white vanity add a clean look to the Half Bathroom. Hickory wood flooring was added and runs throughout the main floor of the home.
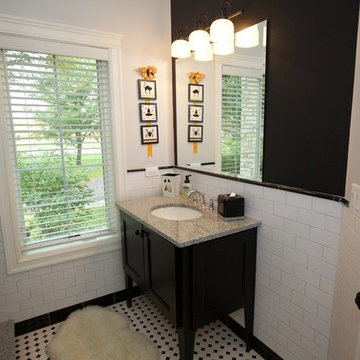
This mud room bathroom carries the black and white theme through from the adjacent mud room; accented with a fun fur rug!
Architect: Meyer Design
Builder: Lakewest Custom Homes
Idées déco de WC et toilettes avec un placard avec porte à panneau encastré et un mur noir
1