Idées déco de WC et toilettes avec un mur noir et un plan de toilette en surface solide
Trier par :
Budget
Trier par:Populaires du jour
1 - 20 sur 82 photos
1 sur 3

Large impact in a small powder. The dark tiles add drama and the light wood and bright whites add contrast.
Exemple d'un petit WC et toilettes tendance en bois clair avec un placard à porte plane, WC à poser, un carrelage noir, des carreaux de céramique, un mur noir, un sol en carrelage de porcelaine, un lavabo intégré, un plan de toilette en surface solide, un sol noir, un plan de toilette blanc, meuble-lavabo suspendu et différents habillages de murs.
Exemple d'un petit WC et toilettes tendance en bois clair avec un placard à porte plane, WC à poser, un carrelage noir, des carreaux de céramique, un mur noir, un sol en carrelage de porcelaine, un lavabo intégré, un plan de toilette en surface solide, un sol noir, un plan de toilette blanc, meuble-lavabo suspendu et différents habillages de murs.

Cette photo montre un WC et toilettes chic en bois foncé de taille moyenne avec un placard à porte shaker, WC à poser, un carrelage beige, des carreaux de céramique, un mur noir, un sol en carrelage de porcelaine, une vasque, un plan de toilette en surface solide, un sol gris, un plan de toilette blanc et meuble-lavabo sur pied.

Martin Knowles, Arden Interiors
Aménagement d'un WC et toilettes contemporain en bois clair de taille moyenne avec un placard à porte plane, une vasque, un sol noir, un plan de toilette noir, un mur noir, un sol en carrelage de porcelaine, un plan de toilette en surface solide, meuble-lavabo suspendu et du papier peint.
Aménagement d'un WC et toilettes contemporain en bois clair de taille moyenne avec un placard à porte plane, une vasque, un sol noir, un plan de toilette noir, un mur noir, un sol en carrelage de porcelaine, un plan de toilette en surface solide, meuble-lavabo suspendu et du papier peint.

Free ebook, CREATING THE IDEAL KITCHEN
Download now → http://bit.ly/idealkitchen
This client moved to the area to be near their adult daughter and grandchildren so this new construction is destined to be a place full of happy memories and family entertaining. The goal throughout the home was to incorporate their existing collection of artwork and sculpture with a more contemporary aesthetic. The kitchen, located on the first floor of the 3-story townhouse, shares the floor with a dining space, a living area and a powder room.
The kitchen is U-shaped with the sink overlooking the dining room, the cooktop along the exterior wall, with a large clerestory window above, and the bank of tall paneled appliances and storage along the back wall. The European cabinetry is made up of three separate finishes – a light gray glossy lacquer for the base cabinets, a white glossy lacquer for the tall cabinets and a white glass finish for the wall cabinets above the cooktop. The colors are subtly different but provide a bit of texture that works nicely with the finishings chosen for the space. The stainless grooves and toe kick provide additional detail.
The long peninsula provides casual seating and is topped with a custom walnut butcher block waterfall countertop that is 6” thick and has built in wine storage on the front side. This detail provides a warm spot to rest your arms and the wine storage provides a repetitive element that is heard again in the pendants and the barstool backs. The countertops are quartz, and appliances include a full size refrigerator and freezer, oven, steam oven, gas cooktop and paneled dishwasher.
Cabinetry Design by: Susan Klimala, CKD, CBD
Interior Design by: Julie Dunfee Designs
Photography by: Mike Kaskel
For more information on kitchen and bath design ideas go to: www.kitchenstudio-ge.com

Powder room. Photography by Ben Benschneider.
Réalisation d'un petit WC et toilettes minimaliste en bois foncé avec un lavabo intégré, un placard à porte plane, WC séparés, un carrelage noir, un carrelage en pâte de verre, un mur noir, sol en béton ciré, un plan de toilette en surface solide, un sol beige et un plan de toilette blanc.
Réalisation d'un petit WC et toilettes minimaliste en bois foncé avec un lavabo intégré, un placard à porte plane, WC séparés, un carrelage noir, un carrelage en pâte de verre, un mur noir, sol en béton ciré, un plan de toilette en surface solide, un sol beige et un plan de toilette blanc.
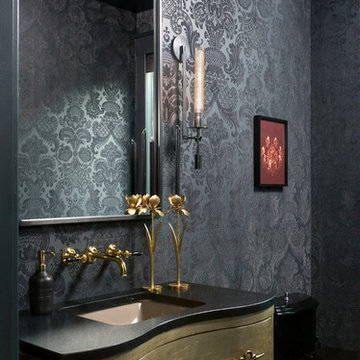
This powder bathroom with dark, flocked wallpaper, exudes a moody vibe that makes it seem more special than just a place to powder your nose.
Photo by Emily Minton Redfield
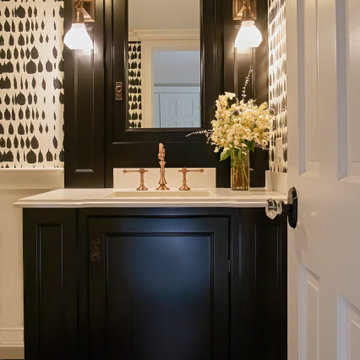
The powder room offer a surprise and a departure from the all the shades of blue in the surrounding rooms.
Copper faucet and light fixtures, and the dramatic wallpaper (once used in Mick Jagger's NYC apartment), is a fun surprise!
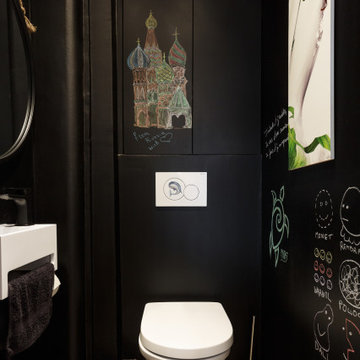
Transformer la maison où l'on a grandi
Voilà un projet de rénovation un peu particulier. Il nous a été confié par Cyril qui a grandi avec sa famille dans ce joli 50 m².
Aujourd'hui, ce bien lui appartient et il souhaitait se le réapproprier en rénovant chaque pièce. Coup de cœur pour la cuisine ouverte et sa petite verrière et la salle de bain black & white
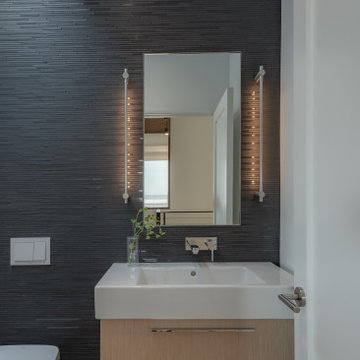
Powder room view.
Exemple d'un WC suspendu tendance en bois clair de taille moyenne avec un placard à porte plane, un carrelage noir, un mur noir, un lavabo intégré, un plan de toilette en surface solide, un sol beige, un plan de toilette blanc, parquet clair et mosaïque.
Exemple d'un WC suspendu tendance en bois clair de taille moyenne avec un placard à porte plane, un carrelage noir, un mur noir, un lavabo intégré, un plan de toilette en surface solide, un sol beige, un plan de toilette blanc, parquet clair et mosaïque.
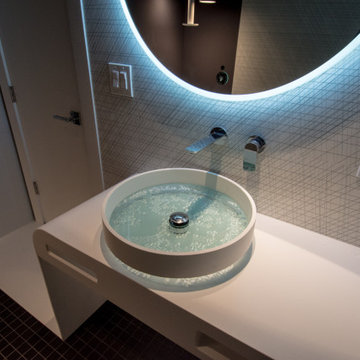
Small powder room remodel with custom designed vanity console in Corian solid surface. Specialty sink from Australia. Large format abstract ceramic wall panels, with matte black mosaic floor tiles and white ceramic strip as continuation of vanity form from floor to ceiling.
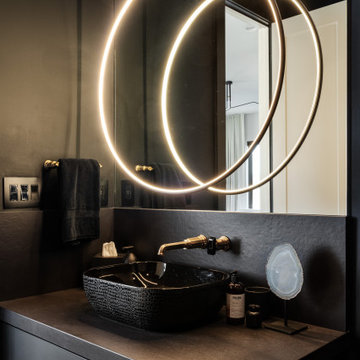
Luxe modern interior design in Westwood, Kansas by ULAH Interiors + Design, Kansas City. This powder bath features a ceiling mounted LED circular vanity light Wall mounted faucet by Brizo. Textured vessel sink has glossy finish on the inside, with matte black finish on the outside.
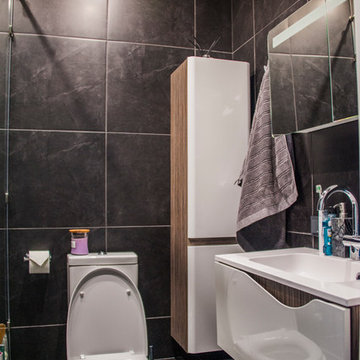
Камила Ковалевская
Réalisation d'un petit WC et toilettes urbain avec un placard à porte plane, WC à poser, un carrelage noir, des carreaux de porcelaine, un mur noir, un sol en carrelage de porcelaine, un lavabo suspendu, un plan de toilette en surface solide, un sol noir et un plan de toilette blanc.
Réalisation d'un petit WC et toilettes urbain avec un placard à porte plane, WC à poser, un carrelage noir, des carreaux de porcelaine, un mur noir, un sol en carrelage de porcelaine, un lavabo suspendu, un plan de toilette en surface solide, un sol noir et un plan de toilette blanc.
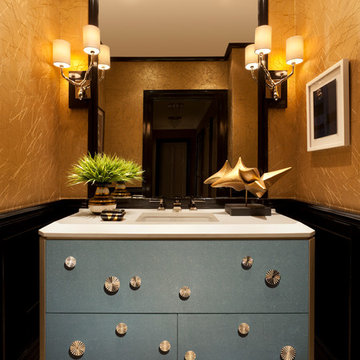
Idées déco pour un WC et toilettes classique de taille moyenne avec un placard en trompe-l'oeil, des portes de placard bleues, un mur noir, un sol en carrelage de terre cuite, un lavabo intégré, un plan de toilette en surface solide et un sol beige.
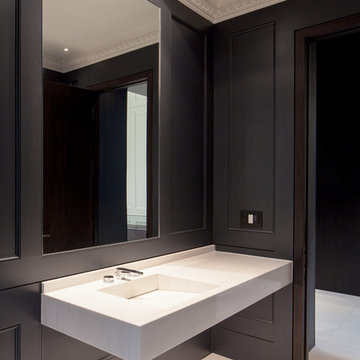
www.veronicamartindesignstudio.com
Photo credit: Scott Norsworthy
Aménagement d'un grand WC et toilettes moderne avec un lavabo intégré, un plan de toilette en surface solide, un carrelage blanc, un mur noir, un sol en marbre et un sol blanc.
Aménagement d'un grand WC et toilettes moderne avec un lavabo intégré, un plan de toilette en surface solide, un carrelage blanc, un mur noir, un sol en marbre et un sol blanc.
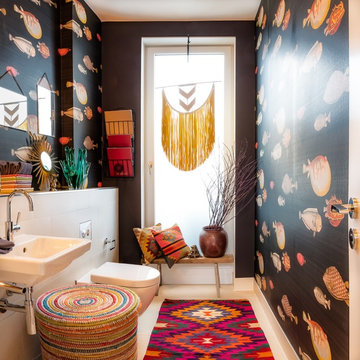
Kleines Gäste-WC mit Naturstein Fliese. Makramee Wandbehang als Fensterdekoration. Cole & Son Tapete Acquario mit Farrow & Ball "Off Black" Wandfarbe. Kelim Kissen und Teppich. Ein modernes Ethno-Chic.
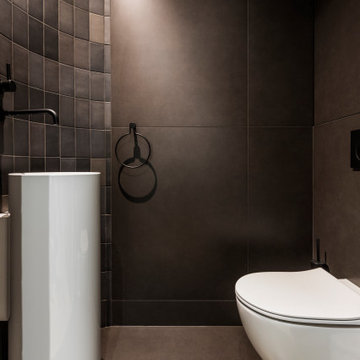
Photo : Romain Ricard
Idée de décoration pour un WC suspendu minimaliste de taille moyenne avec un placard sans porte, des portes de placard blanches, un carrelage noir, des carreaux de céramique, un mur noir, un sol en carrelage de céramique, un lavabo de ferme, un plan de toilette en surface solide, un sol noir et un plan de toilette blanc.
Idée de décoration pour un WC suspendu minimaliste de taille moyenne avec un placard sans porte, des portes de placard blanches, un carrelage noir, des carreaux de céramique, un mur noir, un sol en carrelage de céramique, un lavabo de ferme, un plan de toilette en surface solide, un sol noir et un plan de toilette blanc.
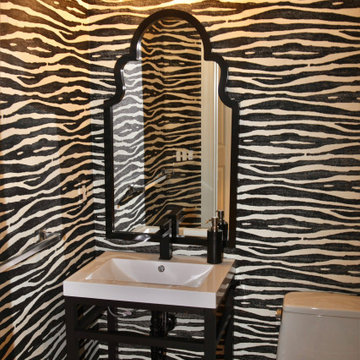
Idée de décoration pour un petit WC et toilettes design avec un placard sans porte, des portes de placard noires, WC à poser, un mur noir, un sol en carrelage de céramique, un plan vasque, un plan de toilette en surface solide, un sol marron, un plan de toilette blanc, meuble-lavabo sur pied, un plafond décaissé et du papier peint.
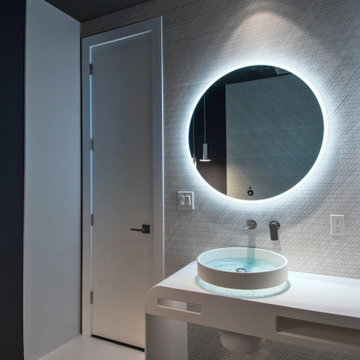
Small powder room remodel with custom designed vanity console in Corian solid surface. Specialty sink from Australia. Large format abstract ceramic wall panels, with matte black mosaic floor tiles and white ceramic strip as continuation of vanity form from floor to ceiling.
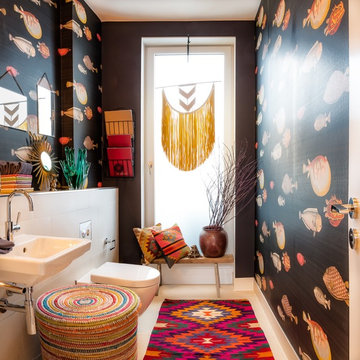
Ein modernes Ethno-Chic Gäste WC. Wandtapete von Cole & Son (Acquario). Wandfarbe: Farrow & Ball, Off Black. Makramee Wandbehang als Fensterdekoration. Kelim und Kelimkissen im Azteken-Look. Vintage Dekorationsobjekte.
Fotos: Roman Raacke
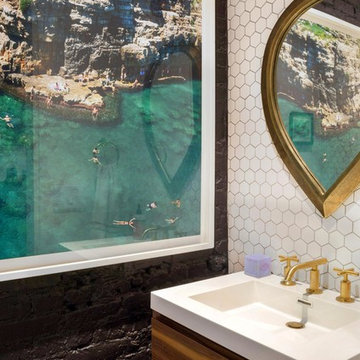
Full gut renovation of historic brownstone in Bed Stuy Brooklyn. Photo credit: Francine Fleischer Photography.
Cette image montre un petit WC et toilettes design en bois brun avec un placard à porte plane, un carrelage blanc, des carreaux de porcelaine, un mur noir, un plan de toilette en surface solide et un plan vasque.
Cette image montre un petit WC et toilettes design en bois brun avec un placard à porte plane, un carrelage blanc, des carreaux de porcelaine, un mur noir, un plan de toilette en surface solide et un plan vasque.
Idées déco de WC et toilettes avec un mur noir et un plan de toilette en surface solide
1