Idées déco de WC et toilettes avec un mur orange et un plan de toilette noir
Trier par :
Budget
Trier par:Populaires du jour
1 - 19 sur 19 photos
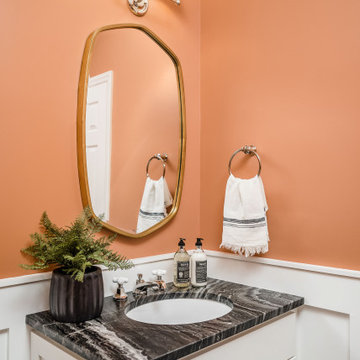
Cette image montre un petit WC et toilettes traditionnel avec un placard à porte shaker, des portes de placard blanches, un mur orange, un lavabo encastré, un plan de toilette en marbre, un plan de toilette noir, meuble-lavabo encastré et boiseries.
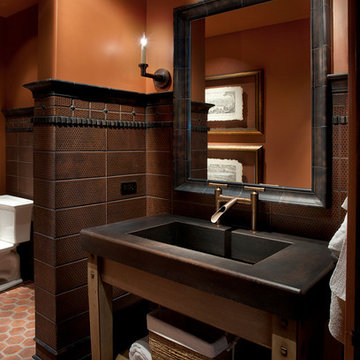
Dino Tonn Photography, Inc.
Idée de décoration pour un petit WC et toilettes méditerranéen avec un lavabo intégré, un carrelage marron, un mur orange, tomettes au sol et un plan de toilette noir.
Idée de décoration pour un petit WC et toilettes méditerranéen avec un lavabo intégré, un carrelage marron, un mur orange, tomettes au sol et un plan de toilette noir.

A historic home in the Homeland neighborhood of Baltimore, MD designed for a young, modern family. Traditional detailings are complemented by modern furnishings, fixtures, and color palettes.
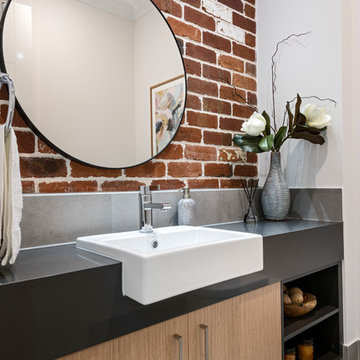
D-Max Photography
Exemple d'un WC et toilettes tendance en bois brun de taille moyenne avec un carrelage gris, un mur orange, un lavabo posé, un plan de toilette en surface solide, un plan de toilette noir, des carreaux de céramique, un sol en carrelage de céramique et un sol gris.
Exemple d'un WC et toilettes tendance en bois brun de taille moyenne avec un carrelage gris, un mur orange, un lavabo posé, un plan de toilette en surface solide, un plan de toilette noir, des carreaux de céramique, un sol en carrelage de céramique et un sol gris.
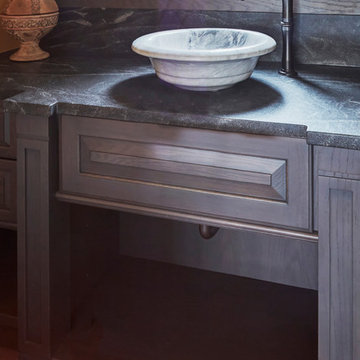
A custom-designed, wall-to-wall vanity was created to look like a piece of high-end, well-crafted furniture. A gray-stained finish bridges the home's French country aesthetic and the family's modern lifestyle needs. Functional drawers above and open shelf keep towels and other items close at hand.
Design Challenges:
While we might naturally place a mirror above the sink, this basin is located under a window. Moving the window would compromise the home's exterior aesthetic, so the window became part of the design. Matching custom framing around the mirrors looks brings the elements together.
Faucet is Brizo Tresa single handle single hole vessel in Venetian Bronze finish.
Photo by Mike Kaskel.
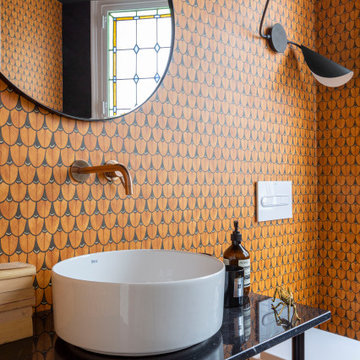
Idée de décoration pour un WC suspendu design de taille moyenne avec un placard sans porte, des portes de placard noires, un mur orange, une vasque et un plan de toilette noir.
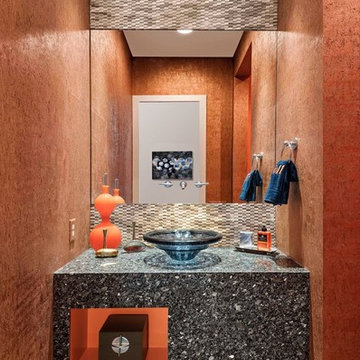
Idée de décoration pour un WC et toilettes minimaliste de taille moyenne avec un mur orange, parquet clair, une vasque, un plan de toilette en granite, un sol marron et un plan de toilette noir.
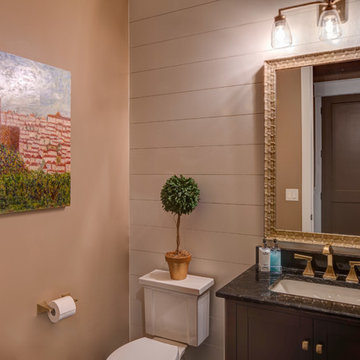
This warm-toned powder bath feels like something straight out of Tuscany.
Idée de décoration pour un WC et toilettes craftsman en bois foncé de taille moyenne avec un placard en trompe-l'oeil, WC séparés, un mur orange, parquet foncé, un lavabo de ferme, un plan de toilette en granite, un sol marron et un plan de toilette noir.
Idée de décoration pour un WC et toilettes craftsman en bois foncé de taille moyenne avec un placard en trompe-l'oeil, WC séparés, un mur orange, parquet foncé, un lavabo de ferme, un plan de toilette en granite, un sol marron et un plan de toilette noir.
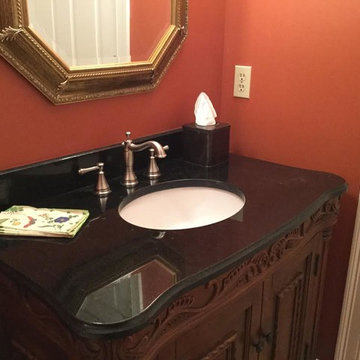
Idée de décoration pour un WC et toilettes tradition en bois foncé avec un placard en trompe-l'oeil, WC séparés, un mur orange, un sol en carrelage de porcelaine, un lavabo encastré, un plan de toilette en granite, un sol beige et un plan de toilette noir.
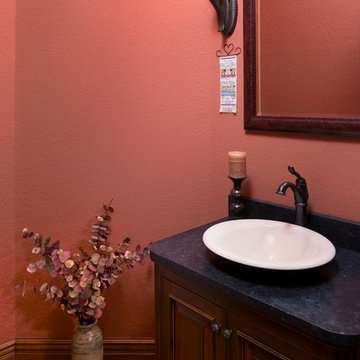
Powder room with a white vessel sink on top of granite. Oil rubbed bronze fixtures and hardware accents. The vanity is a furniture style raised panel stained cabinet. (Ryan Hainey)
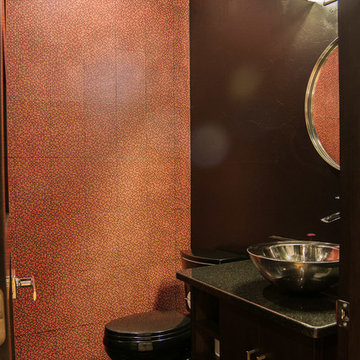
Réalisation d'un WC et toilettes craftsman de taille moyenne avec un placard à porte shaker, des portes de placard noires, WC à poser, un mur orange, un sol en carrelage de porcelaine, une vasque, un plan de toilette en quartz modifié, un sol noir et un plan de toilette noir.
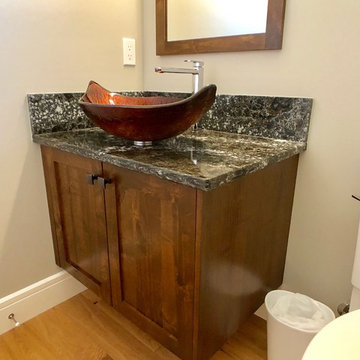
Small powder room, with just the right amount of storage and fun, with a beautiful glass vessel sink and vibrant quartz top.
Cette image montre un petit WC et toilettes design avec un placard à porte shaker, des portes de placard marrons, un mur orange, parquet clair, une vasque, un plan de toilette en quartz modifié, un sol beige et un plan de toilette noir.
Cette image montre un petit WC et toilettes design avec un placard à porte shaker, des portes de placard marrons, un mur orange, parquet clair, une vasque, un plan de toilette en quartz modifié, un sol beige et un plan de toilette noir.
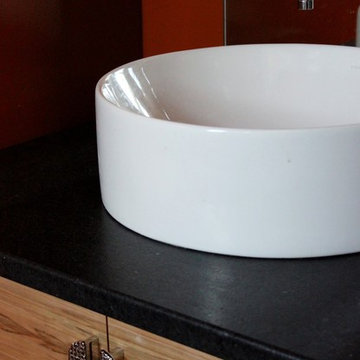
Cette photo montre un petit WC et toilettes chic en bois clair avec un placard à porte plane, un mur orange, parquet foncé, une vasque, un plan de toilette en granite, un sol marron, un plan de toilette noir et meuble-lavabo suspendu.

Inspiration pour un petit WC et toilettes traditionnel avec un placard à porte shaker, des portes de placard blanches, WC séparés, un mur orange, un lavabo encastré, un plan de toilette en marbre, un plan de toilette noir, meuble-lavabo encastré et boiseries.
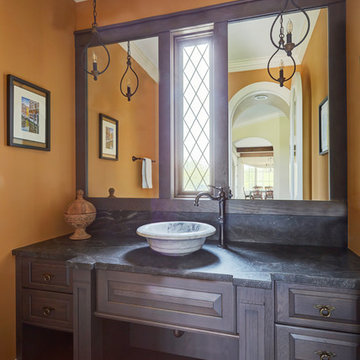
A custom-designed, wall-to-wall vanity was created to look like a piece of high-end, well-crafted furniture. A gray-stained finish bridges the home's French country aesthetic and the family's modern lifestyle needs. Functional drawers above and open shelf keep towels and other items close at hand.
Design Challenges:
While we might naturally place a mirror above the sink, this basin is located under a window. Moving the window would compromise the home's exterior aesthetic, so the window became part of the design. Matching custom framing around the mirrors looks brings the elements together.
Faucet is Brizo Tresa single handle single hole vessel in Venetian Bronze finish.
Photo by Mike Kaskel.
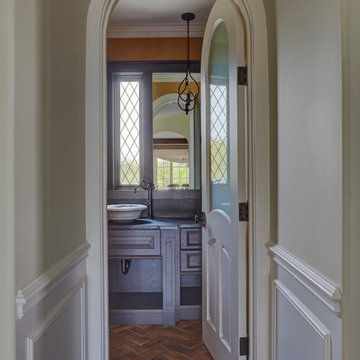
A custom-designed, wall-to-wall vanity was created to look like a piece of high-end, well-crafted furniture. A gray-stained finish bridges the home's French country aesthetic and the family's modern lifestyle needs. Functional drawers above and open shelf keep towels and other items close at hand.
Design Challenges:
While we might naturally place a mirror above the sink, this basin is located under a window. Moving the window would compromise the home's exterior aesthetic, so the window became part of the design. Matching custom framing around the mirrors looks brings the elements together.
Faucet is Brizo Tresa single handle single hole vessel in Venetian Bronze finish.
Photo by Mike Kaskel.
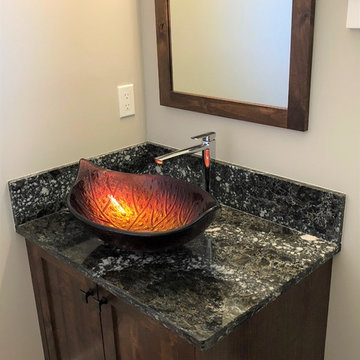
Small powder room, with just the right amount of storage and fun, with a beautiful glass vessel sink and vibrant quartz top.
Idée de décoration pour un petit WC et toilettes design avec un placard à porte shaker, des portes de placard marrons, un mur orange, parquet clair, une vasque, un plan de toilette en quartz modifié, un sol beige et un plan de toilette noir.
Idée de décoration pour un petit WC et toilettes design avec un placard à porte shaker, des portes de placard marrons, un mur orange, parquet clair, une vasque, un plan de toilette en quartz modifié, un sol beige et un plan de toilette noir.
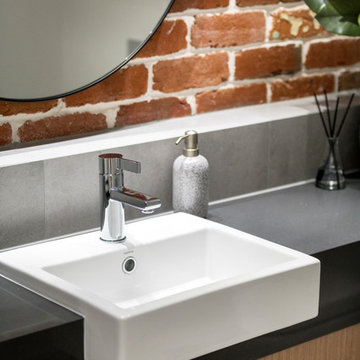
D-Max Photography
Exemple d'un WC et toilettes tendance en bois brun de taille moyenne avec un carrelage gris, un mur orange, un lavabo posé, un plan de toilette en surface solide et un plan de toilette noir.
Exemple d'un WC et toilettes tendance en bois brun de taille moyenne avec un carrelage gris, un mur orange, un lavabo posé, un plan de toilette en surface solide et un plan de toilette noir.
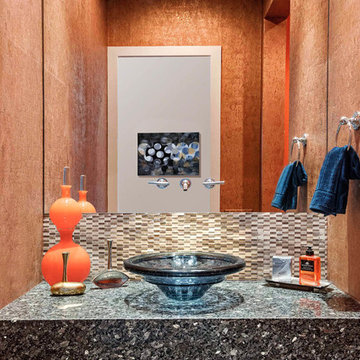
Cette image montre un WC et toilettes minimaliste de taille moyenne avec un mur orange, parquet clair, une vasque, un plan de toilette en granite, un sol marron et un plan de toilette noir.
Idées déco de WC et toilettes avec un mur orange et un plan de toilette noir
1