Idées déco de WC et toilettes avec un mur rouge et un sol en marbre
Trier par :
Budget
Trier par:Populaires du jour
1 - 18 sur 18 photos
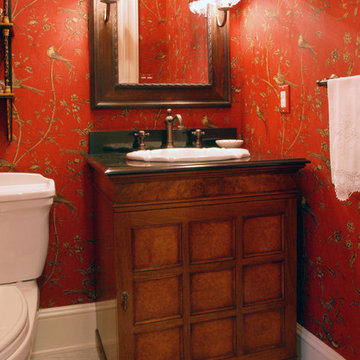
Idée de décoration pour un petit WC et toilettes tradition en bois brun avec un lavabo posé, un placard en trompe-l'oeil, un plan de toilette en granite, un mur rouge et un sol en marbre.

Idée de décoration pour un petit WC et toilettes asiatique en bois brun avec WC séparés, un mur rouge, un sol en marbre, un lavabo posé, un plan de toilette en granite, un sol marron et un placard avec porte à panneau encastré.
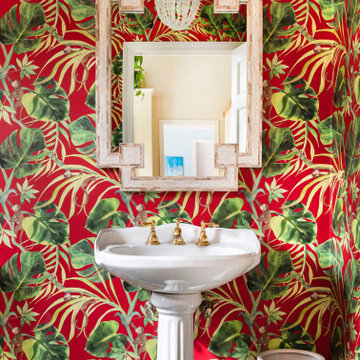
Exemple d'un petit WC et toilettes avec un mur rouge, un sol en marbre, un lavabo de ferme, un sol vert et du papier peint.
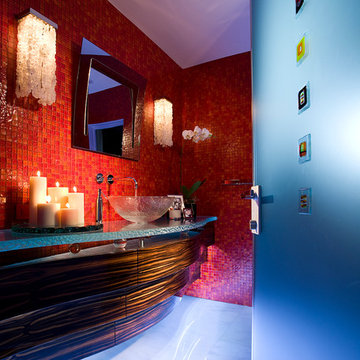
Powder bathroom is the one room in a house where not many rules apply. In this house, it is a vibrant example of transitional design.
As you enter thru frosted glass door decorated with colorful Venetian accents, you are immediately welcomed by vibrantly red walls reflecting softly in the white marble floor. The red mosaic creates a backdrop that sets the playful and elegant tone for this room, and it compliments perfectly with the floating, curvilinear black ebony vanity.
The entire powder room is designed with beauty and function in mind. Lets not be deceived here - it has all the necessities of a bathroom.
The three layers of this vanity give it an elegant and sculptural form while housing LED lighting and offering convenient and necessary storage in form of drawers. Special attention was paid to ensure uninterrupted pattern of the ebony veneer, maximizing its beauty. Furthermore, the weightless design of the vanity was accomplished by crowning it with a thick textured glass counter that sits a top of crystal spheres.
There are three lighting types in this bathroom, each addressing the specific function of this room: 1) recessed overhead LED lights used for general illumination, 2) soft warm light penetrating the rock crystal decorative sconces placed on each side of mirror to illuminate the face, 3) LED lighting under each layer of the vanity produces an elegant pattern at night and for use during entertaining.
Interior Design, Decorating & Project Management by Equilibrium Interior Design Inc
Photography by Craig Denis
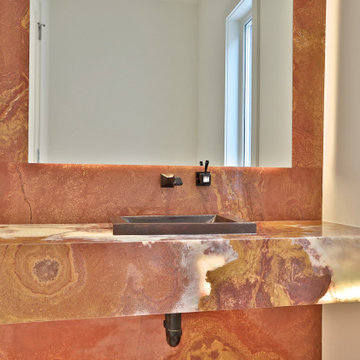
Custom Onyx Wall
Custom Onyx Vanity
Onyx Backlighted
Réalisation d'un WC et toilettes minimaliste avec un bidet, du carrelage en marbre, un mur rouge, un sol en marbre, un lavabo posé, un plan de toilette en onyx, un sol rouge, un plan de toilette rouge et meuble-lavabo sur pied.
Réalisation d'un WC et toilettes minimaliste avec un bidet, du carrelage en marbre, un mur rouge, un sol en marbre, un lavabo posé, un plan de toilette en onyx, un sol rouge, un plan de toilette rouge et meuble-lavabo sur pied.
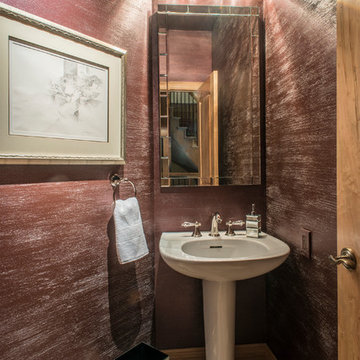
The designer's transformed this compact powder room into a glimmering jewel on the first floor.
Inspiration pour un petit WC et toilettes minimaliste avec un mur rouge, un sol en marbre, un lavabo de ferme et un sol beige.
Inspiration pour un petit WC et toilettes minimaliste avec un mur rouge, un sol en marbre, un lavabo de ferme et un sol beige.
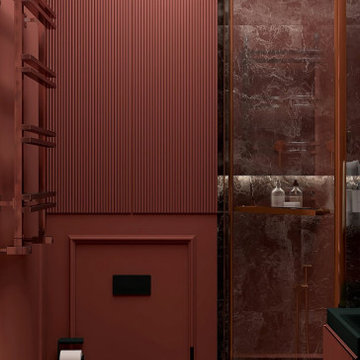
Réalisation d'un WC suspendu tradition avec un carrelage marron, du carrelage en marbre, un mur rouge, un sol en marbre, un lavabo posé, un sol marron et meuble-lavabo encastré.
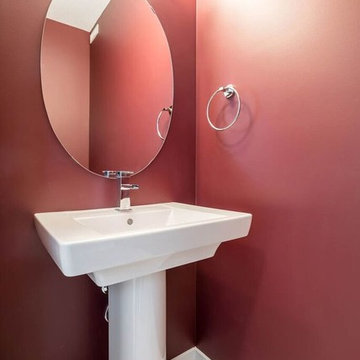
A punch of colour adds a lot of character to the powder room in the Berkshire Junior.
Cette image montre un petit WC et toilettes craftsman avec un placard à porte shaker, des portes de placard blanches, WC séparés, un carrelage rouge, un mur rouge, un sol en marbre, un lavabo de ferme et un sol gris.
Cette image montre un petit WC et toilettes craftsman avec un placard à porte shaker, des portes de placard blanches, WC séparés, un carrelage rouge, un mur rouge, un sol en marbre, un lavabo de ferme et un sol gris.
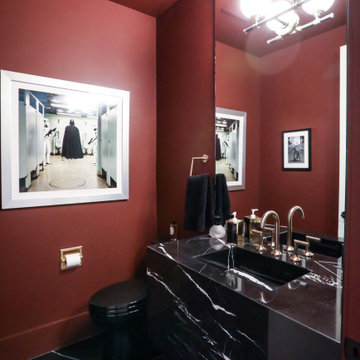
Cette image montre un WC et toilettes minimaliste de taille moyenne avec un mur rouge, un sol en marbre, un lavabo intégré, un plan de toilette en marbre, un sol noir, un plan de toilette noir et meuble-lavabo suspendu.
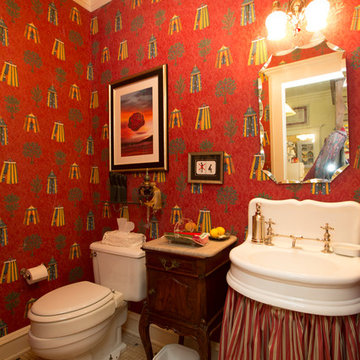
Vintage French barber sink, mirror, light fixture and marble topped French cabinet. .mosaic flooring
Aménagement d'un petit WC et toilettes éclectique avec des portes de placard marrons, WC séparés, un mur rouge, un sol en marbre, un lavabo suspendu, un plan de toilette en marbre et un sol blanc.
Aménagement d'un petit WC et toilettes éclectique avec des portes de placard marrons, WC séparés, un mur rouge, un sol en marbre, un lavabo suspendu, un plan de toilette en marbre et un sol blanc.
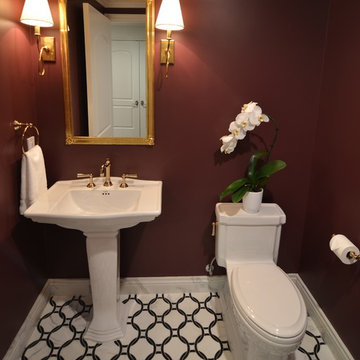
Aménagement d'un WC et toilettes classique avec WC à poser, un mur rouge, un sol en marbre et un sol blanc.
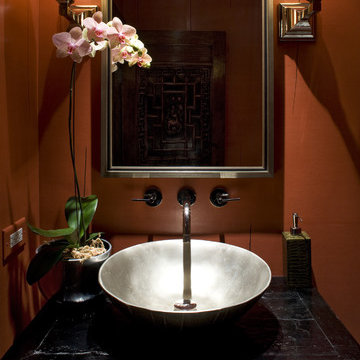
Houzz best of design award Powder room in contemporary high rise condo.
Chicago luxury condo on the lake has been recognized in publications, received an award and and was featured on tv. the client wanted family friendly yet cutting edge design. We used an antique Chinese cabinet retrofitted for vanity base with gleaming bronze vessel sink. To save space and add to elegance, a wall mounted faucet set. Sconces are nickel with onyx shades. Venetian plaster wall treatment. And finally, and antique Chinese door is used for the entrance..
Chicago interior designer; north shore interior designer
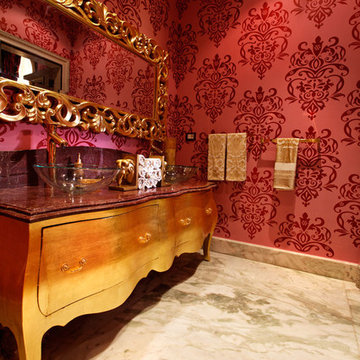
Inspiration pour un WC et toilettes vintage avec un mur rouge et un sol en marbre.
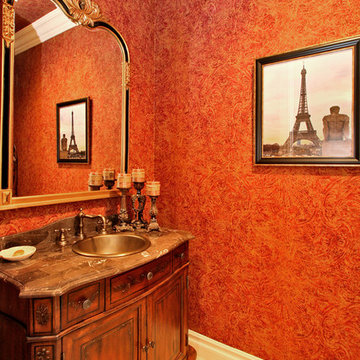
Preview First
Inspiration pour un petit WC et toilettes traditionnel en bois brun avec un lavabo posé, un placard en trompe-l'oeil, un plan de toilette en marbre, WC à poser, un mur rouge, un sol en marbre et un carrelage beige.
Inspiration pour un petit WC et toilettes traditionnel en bois brun avec un lavabo posé, un placard en trompe-l'oeil, un plan de toilette en marbre, WC à poser, un mur rouge, un sol en marbre et un carrelage beige.
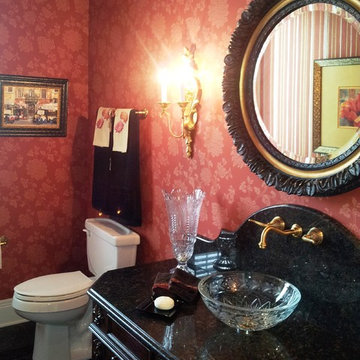
All of the vanities were drawn and designed by Andrea Broxton, ASID to give each room character. Three separate wallcoverings were used in the Powder Room.
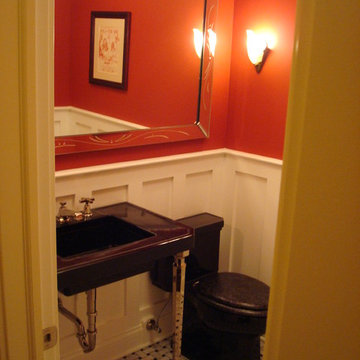
Aménagement d'un petit WC et toilettes classique avec un lavabo encastré, un placard avec porte à panneau encastré, WC séparés, un carrelage multicolore, mosaïque, un mur rouge et un sol en marbre.
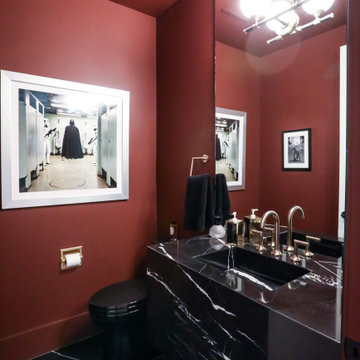
Cette photo montre un WC et toilettes moderne de taille moyenne avec des portes de placard noires, WC à poser, un mur rouge, un sol en marbre, un lavabo intégré, un plan de toilette en marbre, un sol noir, un plan de toilette noir et meuble-lavabo suspendu.
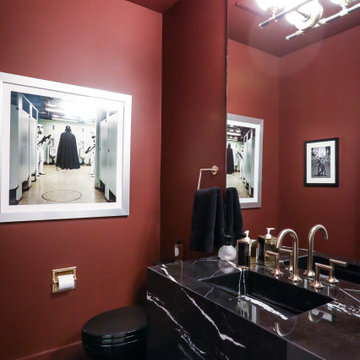
Aménagement d'un WC et toilettes de taille moyenne avec des portes de placard noires, WC à poser, un mur rouge, un sol en marbre, un lavabo intégré, un plan de toilette en marbre, un sol noir, un plan de toilette noir et meuble-lavabo suspendu.
Idées déco de WC et toilettes avec un mur rouge et un sol en marbre
1