Idées déco de WC et toilettes avec un mur rouge
Trier par :
Budget
Trier par:Populaires du jour
1 - 20 sur 30 photos
1 sur 3
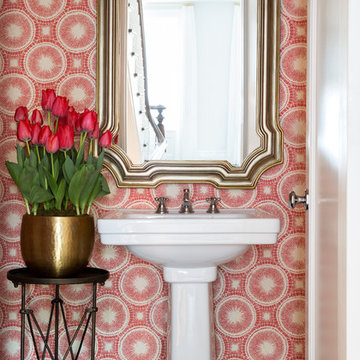
Interior Design, Interior Architecture, Custom Millwork Design, Furniture Design, Art Curation, & Landscape Architecture by Chango & Co.
Photography by Ball & Albanese
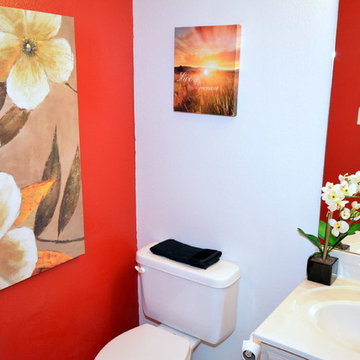
Listed by Vicky Horton, Coldwell Banker Legacy Realtors. List Price; $210k. Staging by MAP Consultants, llc. Furniture Provided by CORT Furniture Rental ABQ. Photos by Mike Vhistadt, Coldwell Banker Legacy Realtors

A collection of vintage hand mirrors is displayed against custom red and white wallpaper in this powder room. The pedestal sink echoes the shapes of the mirrors and makes the room feel more spacious.
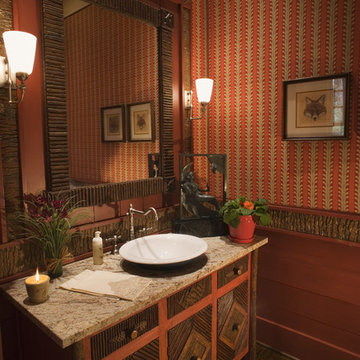
Idée de décoration pour un WC et toilettes chalet en bois foncé de taille moyenne avec un placard en trompe-l'oeil, un mur rouge, parquet foncé et un plan de toilette en granite.
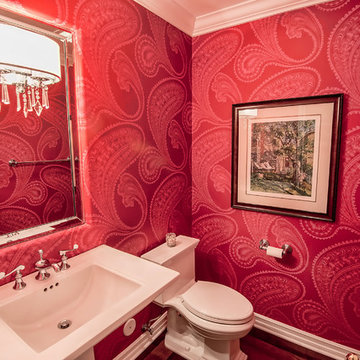
Adam Latham - Bel Air Photography
Cette image montre un petit WC et toilettes traditionnel avec un lavabo de ferme, WC à poser et un mur rouge.
Cette image montre un petit WC et toilettes traditionnel avec un lavabo de ferme, WC à poser et un mur rouge.
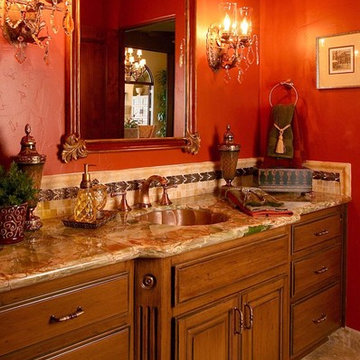
The entry powder room received custom cabinets with custom furniture finish of opaque conversion varnish with glaze top coats. The floor received the same tile as the kitchen. The great room has a 14' ceiling, three 5-foot by 7-foot wood outswing doors with arched tops, and the tile used was the same as that used in the kitchen.
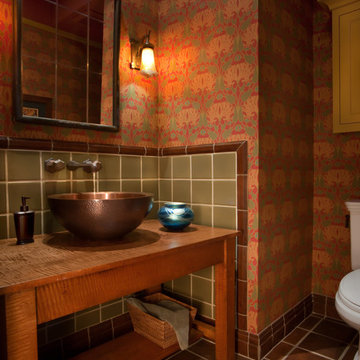
Inspiration pour un petit WC et toilettes craftsman en bois brun avec un placard sans porte, WC séparés, un carrelage rouge, des carreaux de céramique, un mur rouge, un sol en travertin, une vasque, un plan de toilette en bois, un sol marron et un plan de toilette marron.
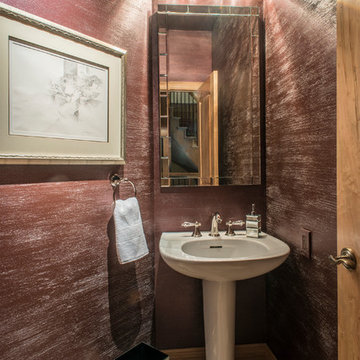
The designer's transformed this compact powder room into a glimmering jewel on the first floor.
Inspiration pour un petit WC et toilettes minimaliste avec un mur rouge, un sol en marbre, un lavabo de ferme et un sol beige.
Inspiration pour un petit WC et toilettes minimaliste avec un mur rouge, un sol en marbre, un lavabo de ferme et un sol beige.
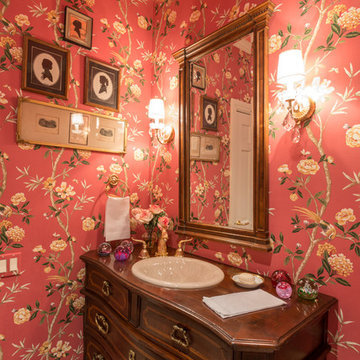
Powder rooms should be exciting, and this is a wonderful example because rusty and salmon reds run throughout the clients collection of antique Persian rugs. Mr. Dodge chose a colorful floral wallpaper for this powder room and painted the ceiling the background color of the paper. And old chest of drawers was refurbished to house the sink and faucetry. The doors were reconfigured to go around the plumbing so that all of them were useful. A salmon Persian rug graces the floor.

A dramatic powder room features a glossy red crackle finish by Bravura Finishes. Ann Sacks mosaic tile covers the countertop and runs from floor to ceiling.
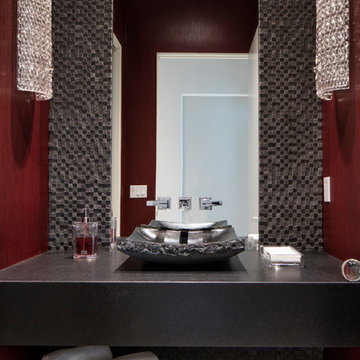
Uneek Image
Cette image montre un grand WC et toilettes minimaliste avec un carrelage marron, un mur rouge, un sol en carrelage de porcelaine, une vasque et un plan de toilette en quartz modifié.
Cette image montre un grand WC et toilettes minimaliste avec un carrelage marron, un mur rouge, un sol en carrelage de porcelaine, une vasque et un plan de toilette en quartz modifié.
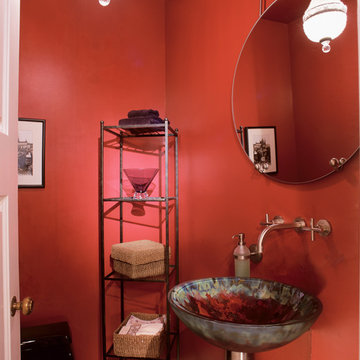
J L Curtis
Exemple d'un petit WC et toilettes moderne avec un lavabo suspendu, WC à poser, un mur rouge et un plan de toilette en verre.
Exemple d'un petit WC et toilettes moderne avec un lavabo suspendu, WC à poser, un mur rouge et un plan de toilette en verre.
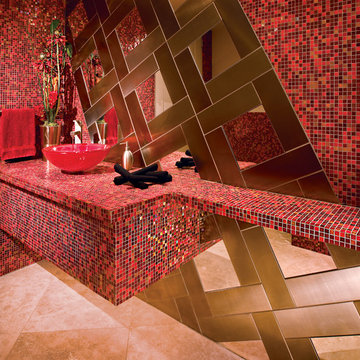
Photo Credit: Jerry Portelli
Cette photo montre un WC suspendu tendance de taille moyenne avec une vasque, des portes de placard rouges, un plan de toilette en carrelage, un carrelage rouge, un mur rouge, un sol en travertin et mosaïque.
Cette photo montre un WC suspendu tendance de taille moyenne avec une vasque, des portes de placard rouges, un plan de toilette en carrelage, un carrelage rouge, un mur rouge, un sol en travertin et mosaïque.
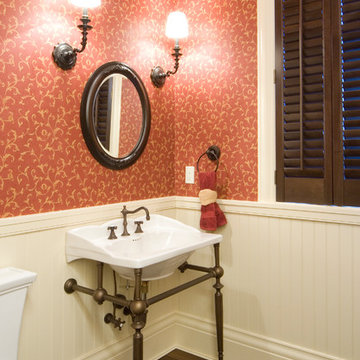
Ross Chandler
Cette image montre un WC et toilettes de taille moyenne avec WC séparés, un mur rouge, parquet foncé et un lavabo de ferme.
Cette image montre un WC et toilettes de taille moyenne avec WC séparés, un mur rouge, parquet foncé et un lavabo de ferme.
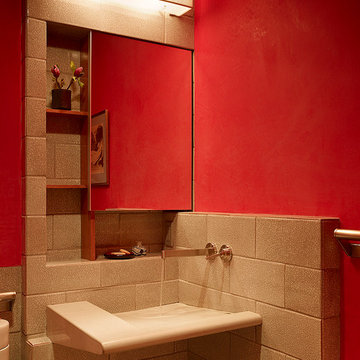
Fu-Tung Cheng, CHENG Design
• Powder Room featuring Custom Crackle Tile, San Francisco High-Rise Home
Dynamic, updated materials and a new plan transformed a lifeless San Francisco condo into an urban treasure, reminiscent of the client’s beloved weekend retreat also designed by Cheng Design. The simplified layout provides a showcase for the client’s art collection while tiled walls, concrete surfaces, and bamboo cabinets and paneling create personality and warmth. The kitchen features a rouge concrete countertop, a concrete and bamboo elliptical prep island, and a built-in eating area that showcases the gorgeous downtown view.
Photography: Matthew Millman
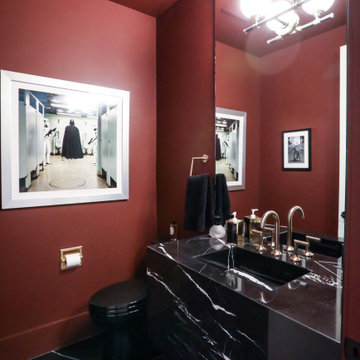
Cette image montre un WC et toilettes minimaliste de taille moyenne avec un mur rouge, un sol en marbre, un lavabo intégré, un plan de toilette en marbre, un sol noir, un plan de toilette noir et meuble-lavabo suspendu.
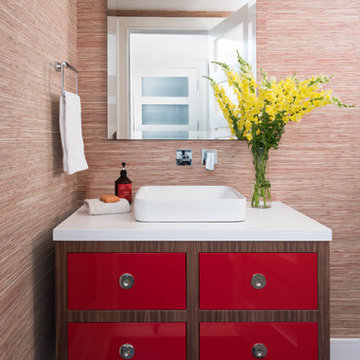
Stephani Buchman
Idées déco pour un WC et toilettes classique de taille moyenne avec une vasque, un placard à porte plane, des portes de placard rouges, un plan de toilette en quartz modifié, un mur rouge, parquet foncé et un sol marron.
Idées déco pour un WC et toilettes classique de taille moyenne avec une vasque, un placard à porte plane, des portes de placard rouges, un plan de toilette en quartz modifié, un mur rouge, parquet foncé et un sol marron.
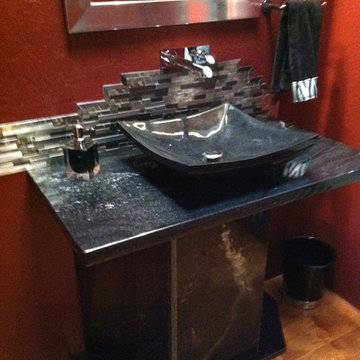
Custom designed glass sculpture door hides shower. Stainless steel metal tile back splash. Black granite vessel sink on black granite pedestal. Photo by Sklar Design Group
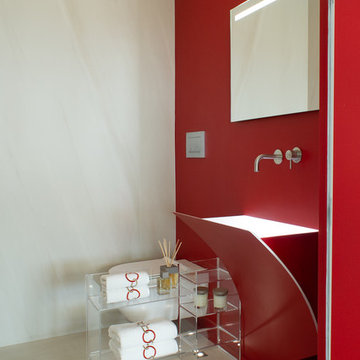
Il bagno ospiti, nella sua essenzialità, esprime la perfetta sintesi del design moderno: il lavandino - designed by Antonio Lupi - è l'elemento principale e distintivo dell'ambiente.
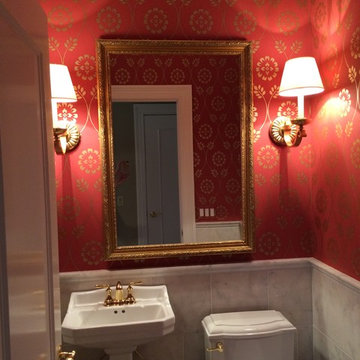
Half bath remodel
Exemple d'un petit WC et toilettes chic avec un lavabo de ferme, WC séparés, un carrelage blanc, un carrelage de pierre, un mur rouge et un sol en bois brun.
Exemple d'un petit WC et toilettes chic avec un lavabo de ferme, WC séparés, un carrelage blanc, un carrelage de pierre, un mur rouge et un sol en bois brun.
Idées déco de WC et toilettes avec un mur rouge
1