Idées déco de WC et toilettes avec des portes de placard grises et un mur vert
Trier par :
Budget
Trier par:Populaires du jour
1 - 20 sur 49 photos
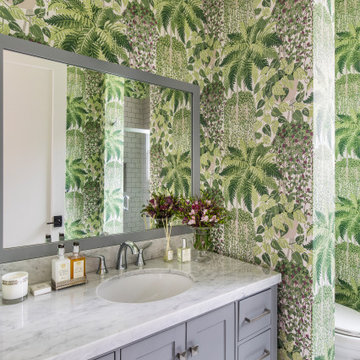
A powder bath comes alive with lush wallpaper.
Inspiration pour un WC et toilettes traditionnel avec un placard à porte shaker, des portes de placard grises, un plan de toilette en marbre, un plan de toilette gris, meuble-lavabo encastré, du papier peint, un mur vert, un lavabo encastré et un sol gris.
Inspiration pour un WC et toilettes traditionnel avec un placard à porte shaker, des portes de placard grises, un plan de toilette en marbre, un plan de toilette gris, meuble-lavabo encastré, du papier peint, un mur vert, un lavabo encastré et un sol gris.
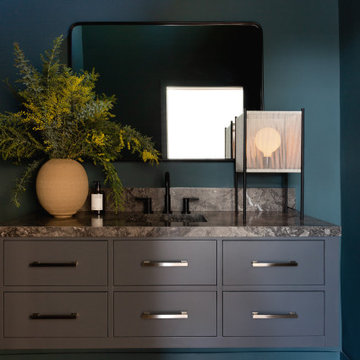
Cette image montre un petit WC et toilettes design avec un placard à porte plane, des portes de placard grises, un mur vert, un sol en bois brun, un lavabo intégré, un plan de toilette en marbre, un plan de toilette gris et meuble-lavabo suspendu.
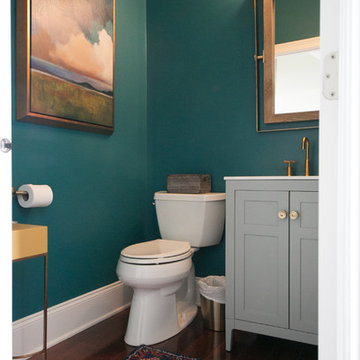
In this project, we transformed a main living area, kitchen and dining room from bland to stylish and comfortable for our clients entertaining needs. The kitchen was extended and opened up to the living room for better flow, both visual and functional. A built-in tv wall unit fills up a big blank wall and adds storage. New furnishings, lighting, art and accessories complete all spaces.
Photo Credit: Allie Mullin
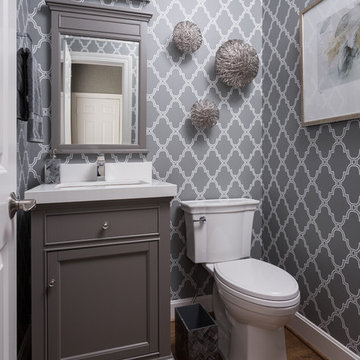
This powder room was transformed with new vanity, mirror, toilet, lighting, accessories and wall décor. Updating the powder room was a necessity. The wallpaper was selected for color, texture, and durability and makes for easy clean-up for this family of six. See all of the Before & After pics from this project here: http://www.designconnectioninc.com/main-level-transformation-a-design-connection-inc-featured-project/ Design Connection, Inc. provided: space planning, countertops, tile and stone, light fixtures, custom furniture, painting, hardwood floors and all other installations and as well project management.
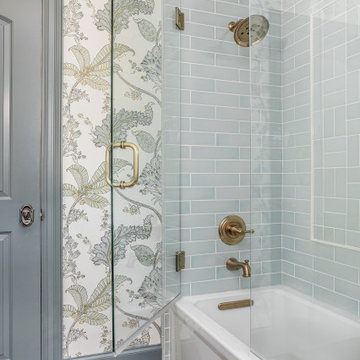
The design team at Bel Atelier selected lovely, sophisticated colors throughout the spaces in this elegant Alamo Heights home.
Wallpapered powder bath with vanity painted in Farrow and Ball's "De Nimes". The blue tile and woodwork coordinate beautifully.

Aménagement d'un WC suspendu classique avec un placard avec porte à panneau surélevé, des portes de placard grises, un carrelage gris, un carrelage métro, un mur vert, un lavabo encastré, un sol gris, un plan de toilette blanc et meuble-lavabo sur pied.
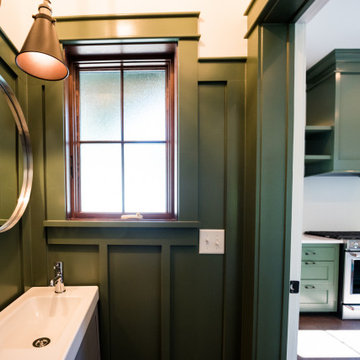
This custom urban infill cedar cottage is thoughtfully designed to allow the owner to take advantage of a prime location, while enjoying beautiful landscaping and minimal maintenance. The home is 1,051 sq ft, with 2 bedrooms and 1.5 bathrooms. This powder room off the kitchen/ great room carries the SW Rosemary color into the wall panels.
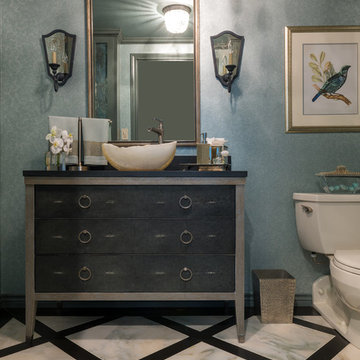
Interior Design by Dona Rosene; Photography by Michael Hunter. Faux Finish Painting by HoldenArt Studio; Custom Antique Glass by Jeannie Sanders;.
Réalisation d'un petit WC et toilettes tradition avec des portes de placard grises, un carrelage blanc, un carrelage noir, un mur vert, un sol en marbre, une vasque, un plan de toilette en granite, WC séparés et un placard en trompe-l'oeil.
Réalisation d'un petit WC et toilettes tradition avec des portes de placard grises, un carrelage blanc, un carrelage noir, un mur vert, un sol en marbre, une vasque, un plan de toilette en granite, WC séparés et un placard en trompe-l'oeil.
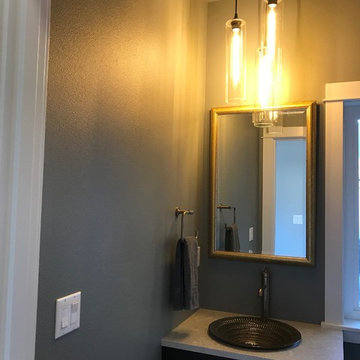
Idées déco pour un petit WC et toilettes classique avec un placard à porte shaker, des portes de placard grises, WC séparés, un mur vert, sol en stratifié, un lavabo posé, un plan de toilette en quartz modifié et un sol gris.
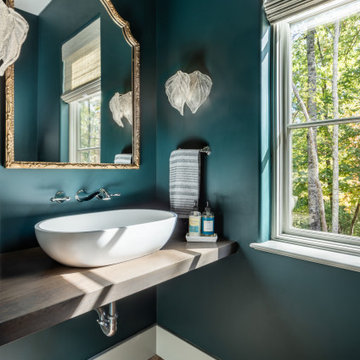
The sink is floating on a single solid piece of 2" thick white oak. We found the slab at a dealer in Asheville and had our cabinet maker mill it down for the top.
Notice the reclaimed terra cotta and the pattern.
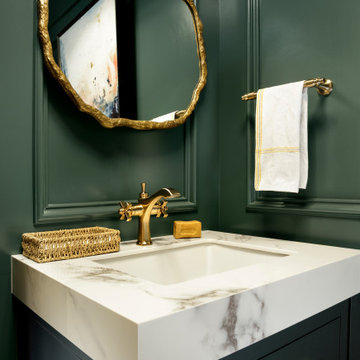
Exemple d'un petit WC et toilettes chic en bois avec un placard à porte plane, des portes de placard grises, un mur vert, parquet clair, un lavabo intégré, un plan de toilette en marbre, un sol marron, un plan de toilette blanc et meuble-lavabo sur pied.
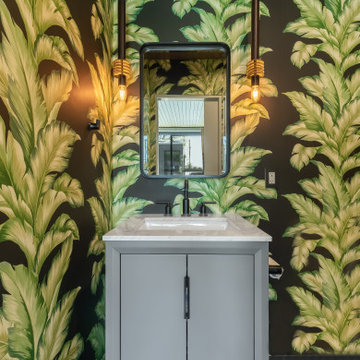
Powder room.
JL Interiors is a LA-based creative/diverse firm that specializes in residential interiors. JL Interiors empowers homeowners to design their dream home that they can be proud of! The design isn’t just about making things beautiful; it’s also about making things work beautifully. Contact us for a free consultation Hello@JLinteriors.design _ 310.390.6849_ www.JLinteriors.design
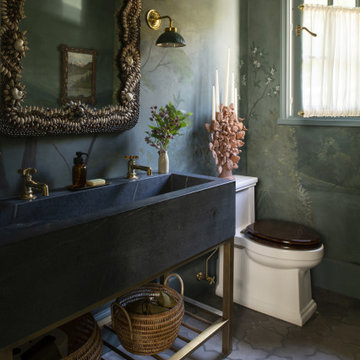
Contractor: Kyle Hunt & Partners
Interiors: Alecia Stevens Interiors
Landscape: Yardscapes, Inc.
Photos: Scott Amundson
Inspiration pour un petit WC et toilettes avec des portes de placard grises, un mur vert et meuble-lavabo sur pied.
Inspiration pour un petit WC et toilettes avec des portes de placard grises, un mur vert et meuble-lavabo sur pied.
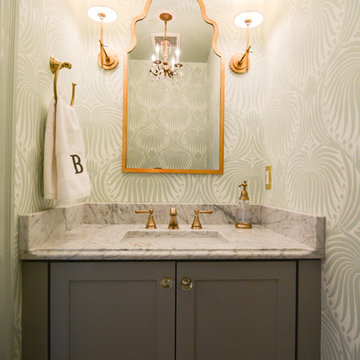
Idée de décoration pour un petit WC et toilettes tradition avec un placard à porte shaker, des portes de placard grises, WC séparés, un mur vert, un sol en bois brun, un lavabo encastré, un plan de toilette en marbre et un plan de toilette gris.
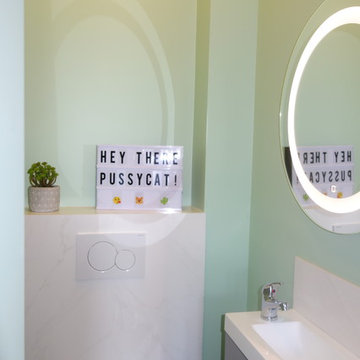
Christine Herlicq
Exemple d'un petit WC suspendu tendance avec un carrelage blanc, du carrelage en marbre, un mur vert, un sol en carrelage de céramique, un lavabo suspendu, un sol noir, un plan de toilette blanc, un placard à porte plane, des portes de placard grises et un plan de toilette en quartz.
Exemple d'un petit WC suspendu tendance avec un carrelage blanc, du carrelage en marbre, un mur vert, un sol en carrelage de céramique, un lavabo suspendu, un sol noir, un plan de toilette blanc, un placard à porte plane, des portes de placard grises et un plan de toilette en quartz.
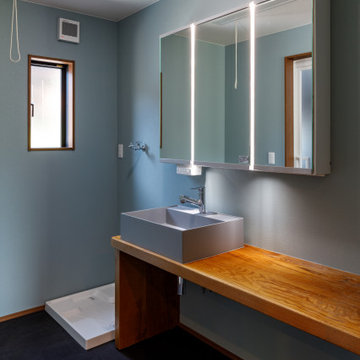
Cette image montre un grand WC et toilettes minimaliste avec un placard sans porte, des portes de placard grises, un carrelage gris, un mur vert, un sol en linoléum, un lavabo posé, un plan de toilette en bois, un sol gris, un plan de toilette beige, meuble-lavabo encastré, un plafond en papier peint et du papier peint.
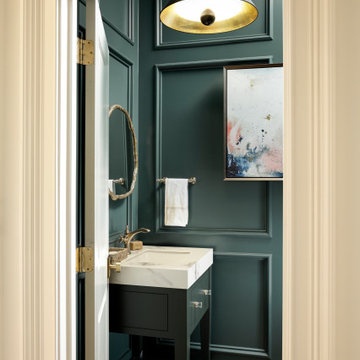
Idée de décoration pour un petit WC et toilettes tradition en bois avec un placard à porte plane, des portes de placard grises, un mur vert, parquet clair, un lavabo intégré, un plan de toilette en marbre, un sol marron, un plan de toilette blanc et meuble-lavabo sur pied.
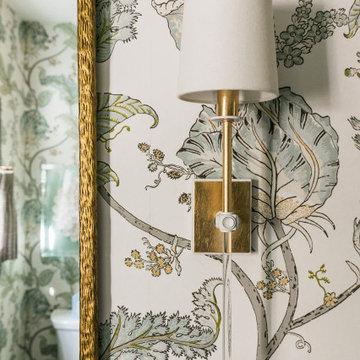
The design team at Bel Atelier selected lovely, sophisticated colors throughout the spaces in this elegant Alamo Heights home.
Wallpapered powder bath with vanity painted in Farrow and Ball's "De Nimes"
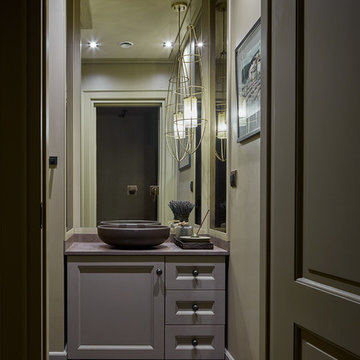
фото Сергей Ананьев
Cette photo montre un petit WC et toilettes chic avec un placard avec porte à panneau encastré, des portes de placard grises, un mur vert, un sol en carrelage de terre cuite, un plan de toilette en marbre, une vasque et un sol gris.
Cette photo montre un petit WC et toilettes chic avec un placard avec porte à panneau encastré, des portes de placard grises, un mur vert, un sol en carrelage de terre cuite, un plan de toilette en marbre, une vasque et un sol gris.
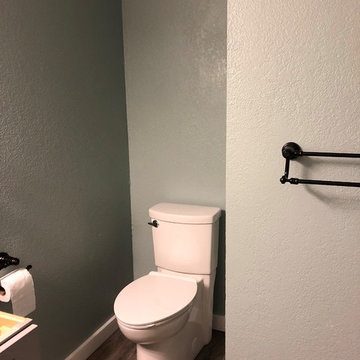
Meadowbrook Main Bathroom Remodel - Completed
Idée de décoration pour un WC et toilettes design de taille moyenne avec un placard avec porte à panneau encastré, des portes de placard grises, WC séparés, un mur vert, un sol en vinyl et un sol gris.
Idée de décoration pour un WC et toilettes design de taille moyenne avec un placard avec porte à panneau encastré, des portes de placard grises, WC séparés, un mur vert, un sol en vinyl et un sol gris.
Idées déco de WC et toilettes avec des portes de placard grises et un mur vert
1